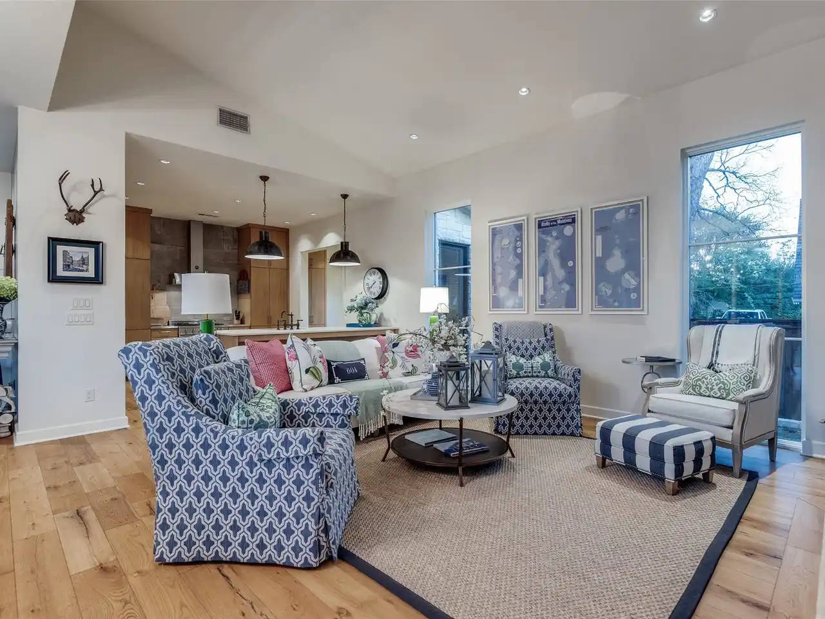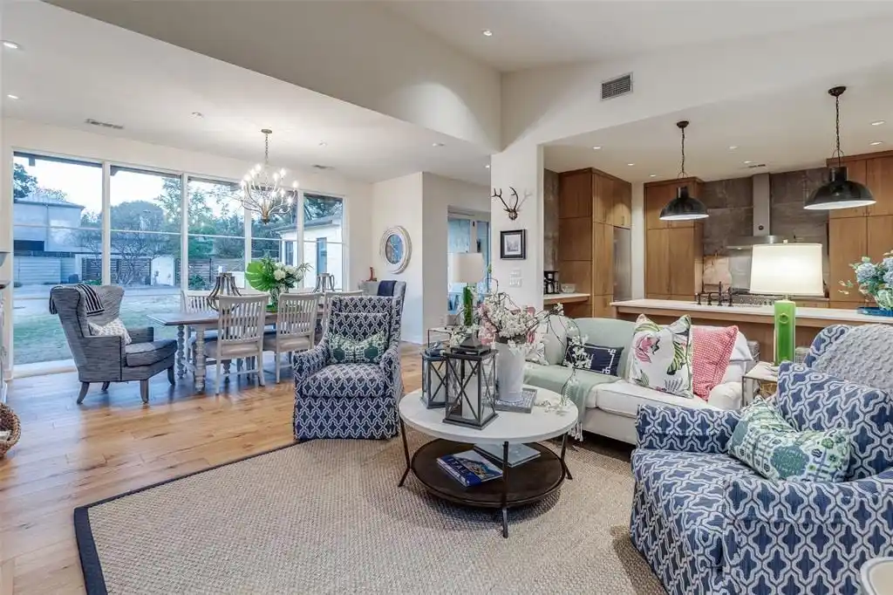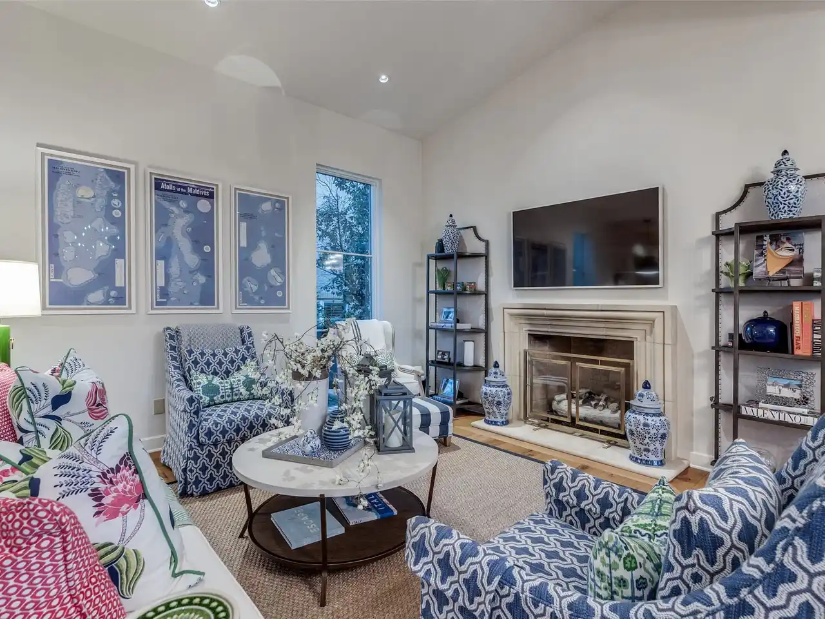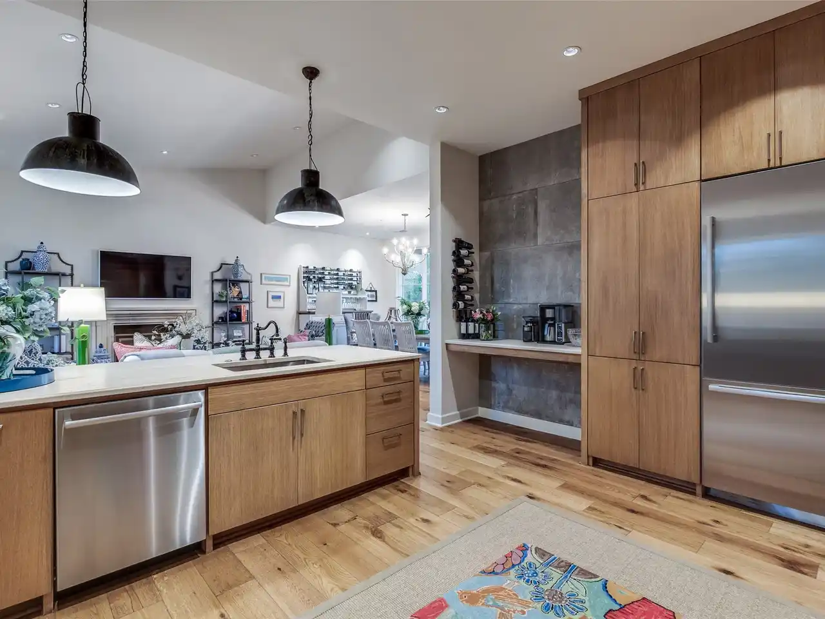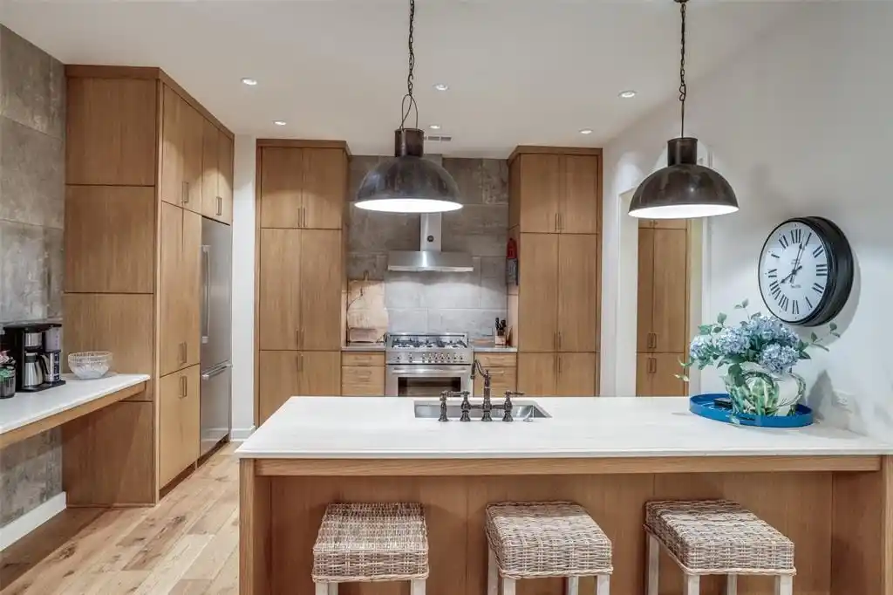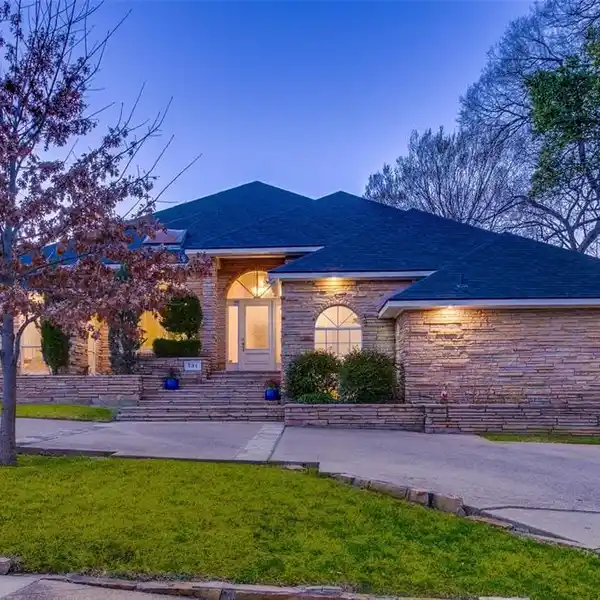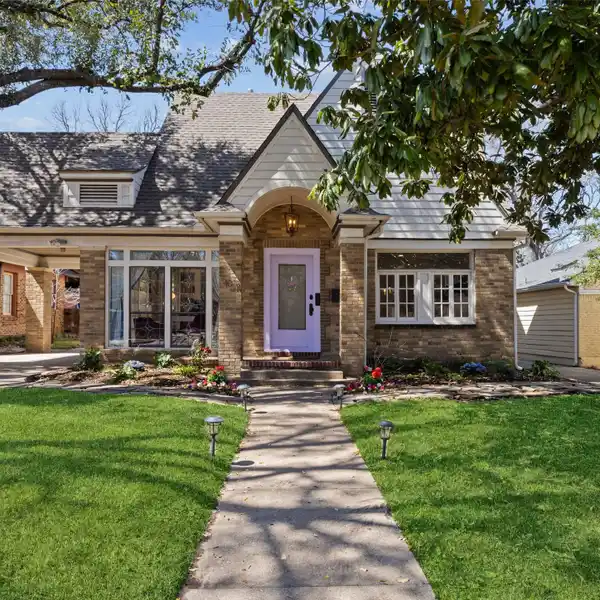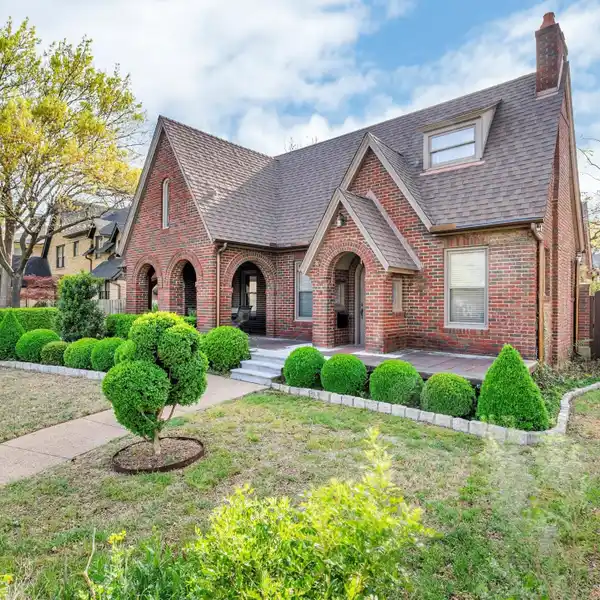Meticulously Maintained Home in Kessler Reserve
Nestled in the highly sought-after Kessler Reserve gated community, this meticulously maintained home offers luxury and privacy. Located on a quiet, gated street with only a handful of residences, this property combines elegance, comfort, and a serene atmosphere. As you enter, you'll be welcomed by 14-foot ceilings in the expansive living room, beautifully complemented by floor-to-ceiling windows in the dining room. Throughout the home, you'll find high-end finishes and designer details, including wide-plank white oak flooring throughout, custom slate accent walls in both the foyer and kitchen, and stunning designer lighting that adds a touch of sophistication. The gourmet kitchen features top-of-the-line Bosch appliances and a sleek Bertazzoni range. Downstairs, the primary suite is a true retreat, offering a bonus room or sitting area that can be easily transformed into a private office or additional sitting room. A custom barn door separates the bonus room from the spacious primary bedroom, which overlooks a gated courtyard. The primary bath includes dual vanities, a separate tub and shower, and a generous his-and-hers closets. Upstairs, you'll find three spacious secondary bedrooms, all en-suite. What truly sets this home apart are the multiple outdoor spaces. A welcoming front yard greets you, while a private courtyard off the primary suite offers a peaceful retreat. The area adjacent to the kitchen provides the perfect spot for an outdoor kitchen, and the large backyard, surrounded by beautiful magnolia trees - offers both stunning beauty and enhanced privacy. For added security, a sliding gate leads to the 2-car garage. This home is move-in ready and ideally located, just a short walk from Kidd Springs Park. It's also conveniently close to the vibrant Bishop Arts and Trinity Grove Districts, offering a wide variety of dining, shopping, and entertainment options right at your doorstep.
Highlights:
- 14-foot ceilings in living room
- Custom slate accent walls
- Wide-plank white oak flooring
Highlights:
- 14-foot ceilings in living room
- Custom slate accent walls
- Wide-plank white oak flooring
- Gourmet kitchen with Bosch appliances
- Designer lighting throughout
- Primary suite with bonus room
- Dual vanities in primary bath
- Private courtyard off primary suite
- Outdoor kitchen area
- Large backyard with magnolia trees




