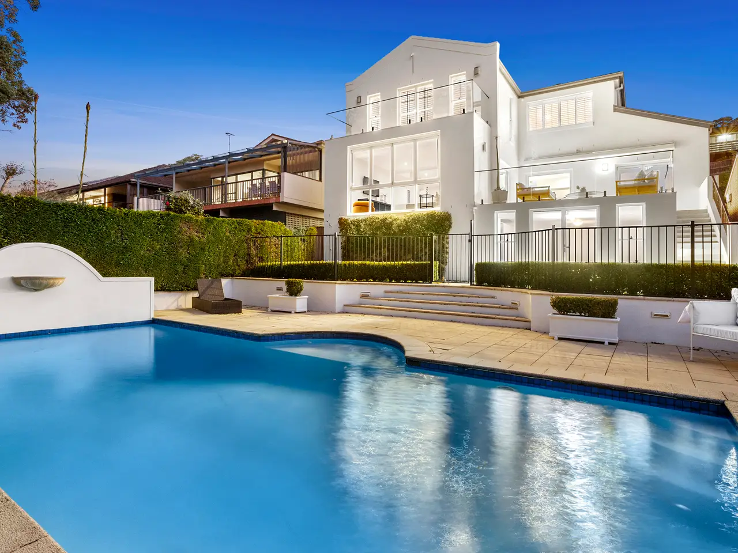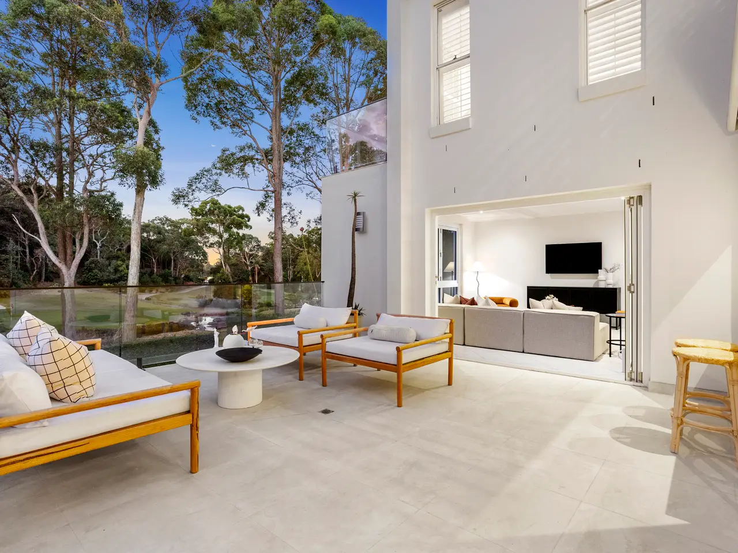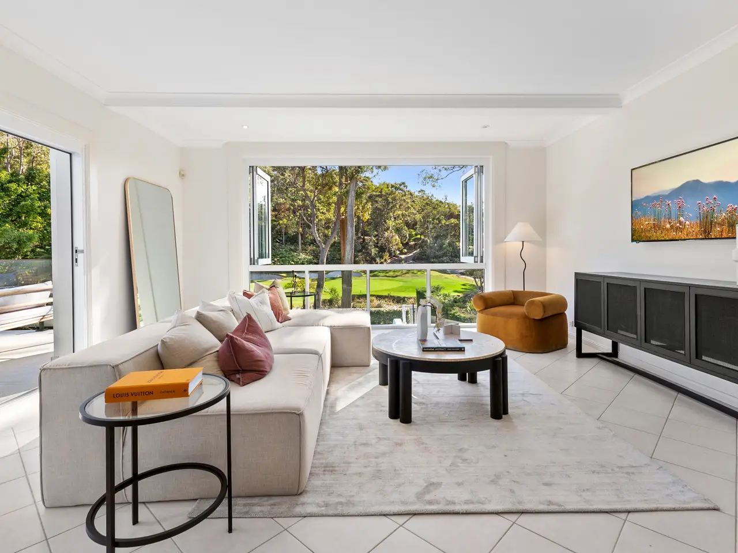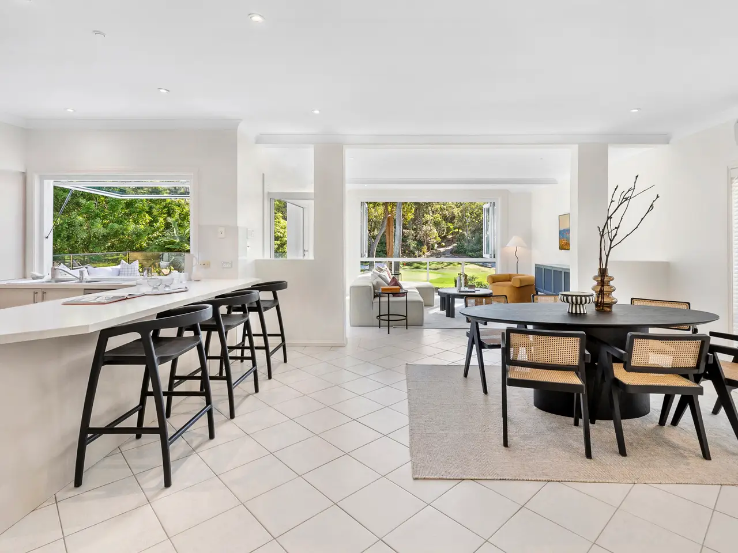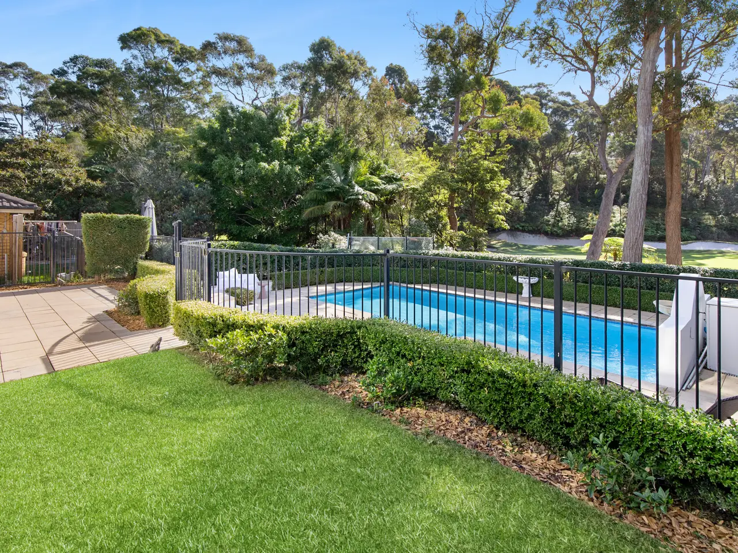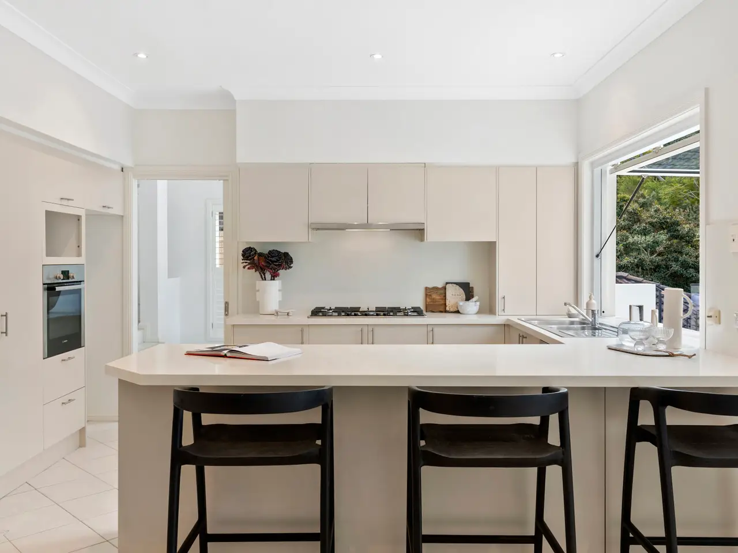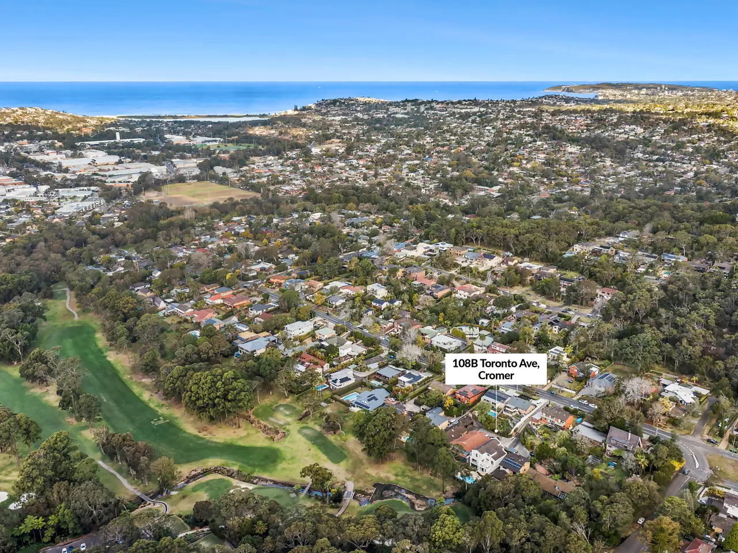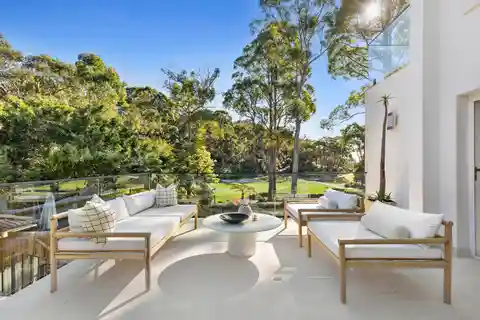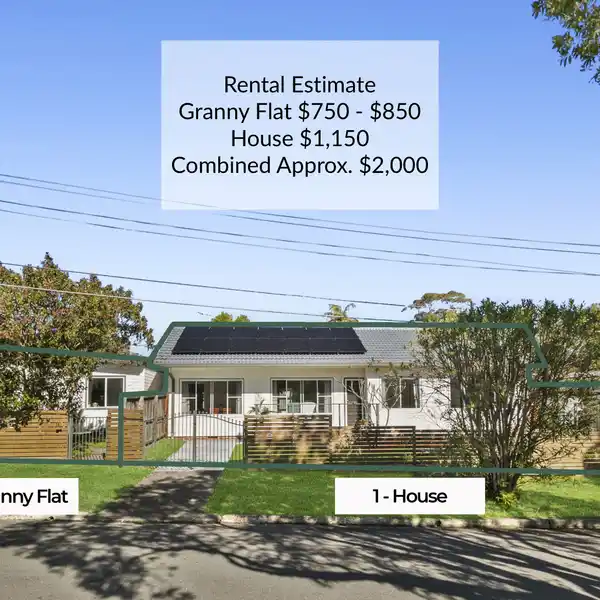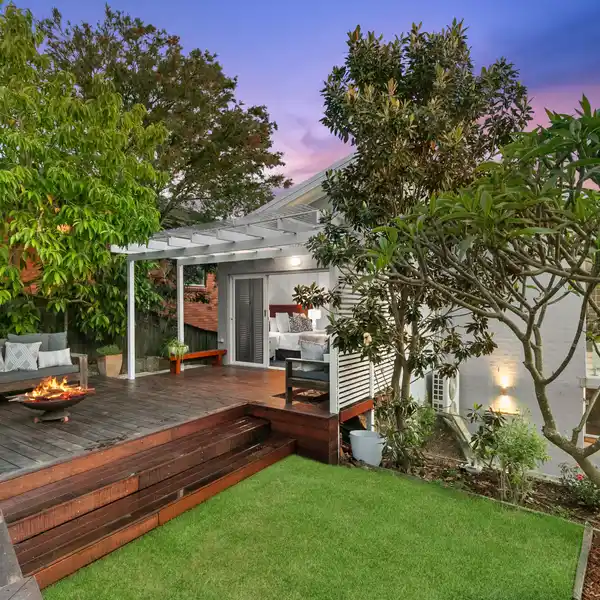Impeccably Appointed Family Home
108B Toronto Avenue, Cromer, NSW, 2099, Australia
Listed by: Nick Duchatel | Belle Property Australia
Capturing the essence of timeless coastal elegance, this impeccably appointed family home holds a prized picturesque fairway position fronting the exclusive Cromer Golf Course. Bathed in beautiful sunshine this luxuriously appointed home is perfectly configured for family living with four large bedrooms on the upper level and a fifth bedroom or home office and choice of living zones downstairs. Designed to embrace a manicured private garden, to a sequence of intimate entertaining spaces and resort style swimming pool with leafy greenery all around. It offers all the hallmarks of a forever family home, the north facing beauty features quality finishes, a multipurpose lower room which is the perfect retreat or home gym space. In a dress circle setting with direct access to the greens, only 450m to the playing grounds at Truman Reserve, 1.1km walk to Cromer Public School and only 120m to the Mall buses. - Set right back from the street in complete peace and privacy - Professionally landscaped gardens, appealing facade for instant appeal - Perfectly crafted to capture the views from almost every angle - Tiled flooring, dramatic high ceilings, timber and wrought iron staircase - Formal lounge and dining rooms, casual living and family rooms - Gourmet stone finished kitchen with Bosch gas appliances - Window servery to the sun splashed alfresco terrace with auto awning - Four large bedrooms with built-ins, lower-level 5th bedroom/home office - Master with walk-in, ensuite and balcony overlooks the greens - Family bathroom with corner bath, laundry with cabinetry - Plantation shutters, air conditioning, ducted vacuum, gas heating - French doors to a private courtyard with tranquil water feature - Sparkling pool and paved entertaining spaces, multipurpose room/gym - Auto double garage with internal access, additional off-street parking
Highlights:
Professionally landscaped gardens
High ceilings with timber and wrought iron staircase
Gourmet stone-finished kitchen with Bosch gas appliances
Listed by Nick Duchatel | Belle Property Australia
Highlights:
Professionally landscaped gardens
High ceilings with timber and wrought iron staircase
Gourmet stone-finished kitchen with Bosch gas appliances
Sun-splashed alfresco terrace with auto awning
Master bedroom with balcony overlooking the greens
Sparkling pool and paved entertaining spaces
Multipurpose room/home gym
French doors to private courtyard with water feature
Window servery to alfresco terrace
Formal lounge and dining rooms

