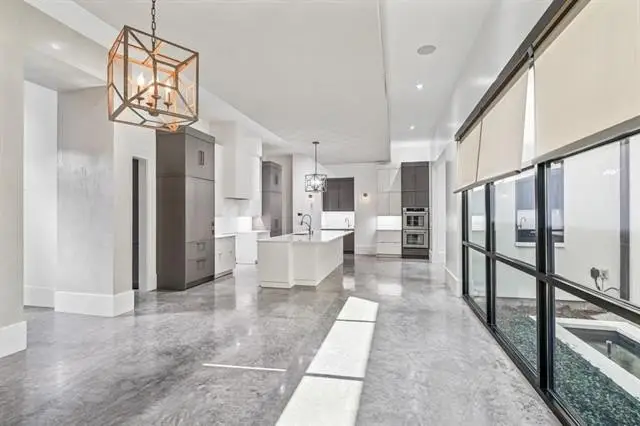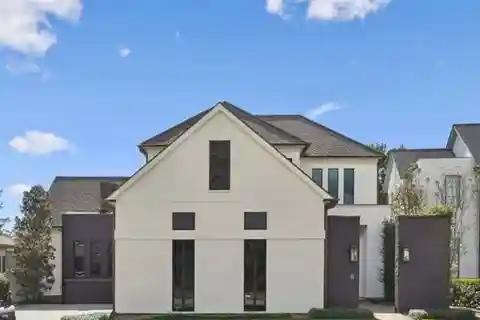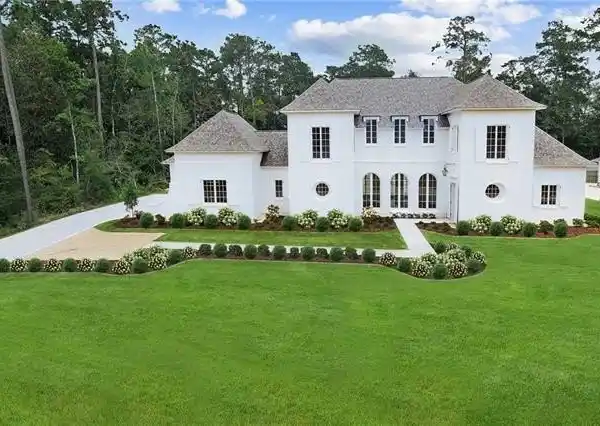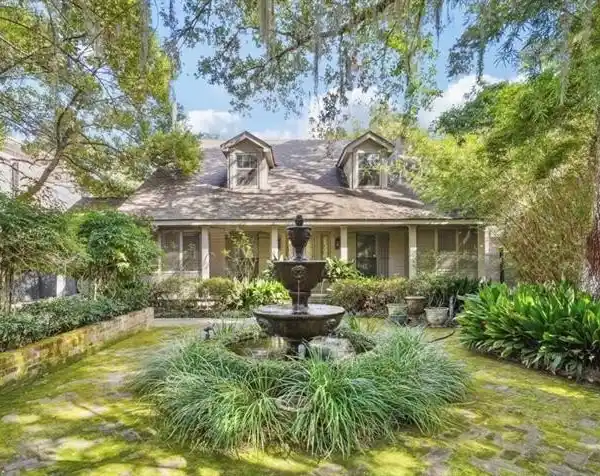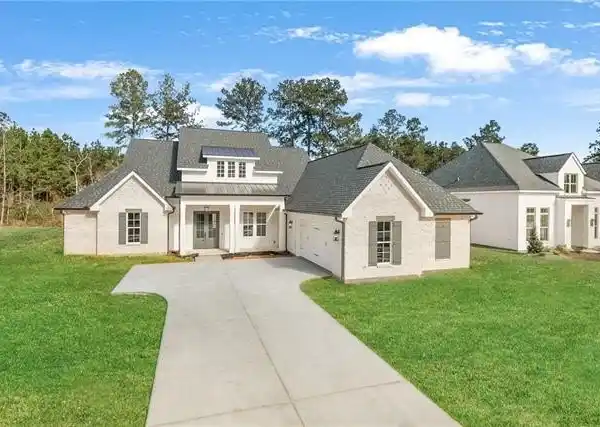Architectural Serenity with Golf & Water Views
6 Wax Myrtle Lane, Covington, Louisiana, 70433, USA
Listed by: Alice McNeely | Reve | Realtors
Fabulous Tchefuncta Estates Ph2 contemporary beauty, situated on a quiet cul-de-sac and overlooking a peaceful golf course and pond view. The chic interiors have been curated with sophistication and style, and are truly a blank canvas for any design aesthetic from modern to traditional. A courtyard leads you to the foyer with Venetian plaster walls, which opens to the generous dining/keeping room, featuring sleek concrete floors and walls of glass to take in the views. The chef-inspired kitchen will delight the most discerning cooks, with custom cabinets, Quartzite counters, a large island with ample storage and seating, and appliances including a Sub Zero fridge and two Asko dishwashers, with integrated cabinet panels for a seamless contemporary look. A bar/butler's pantry with wine column and ice maker makes entertaining effortless and leads into the living room with fireplace. A spacious first floor primary suite features walls of glass showcasing the golf course. The luxe spa-inspired bath includes a soaker tub, ample walk in shower, and two generous closets. Upstairs you will find an office nook and three bedrooms, one an ensuite. One bedroom would also double as a second floor den, playroom, or gym. Enjoy amazing outdoor entertaining on the oversized covered patio with gas fireplace and peacock paver floors. A two-car attached garage features an epoxy finished floor and includes a golf cart bay, ensuring all of your vehicles and toys will be secure. Whole home generator-ready. Flood Zone C.
Highlights:
Custom cabinets
Quartzite counters
Sleek concrete floors
Listed by Alice McNeely | Reve | Realtors
Highlights:
Custom cabinets
Quartzite counters
Sleek concrete floors
Walls of glass
Chef-inspired kitchen
Sub Zero fridge
Spa-inspired bath
Gas fireplace
Peacock paver floors
Golf cart bay






