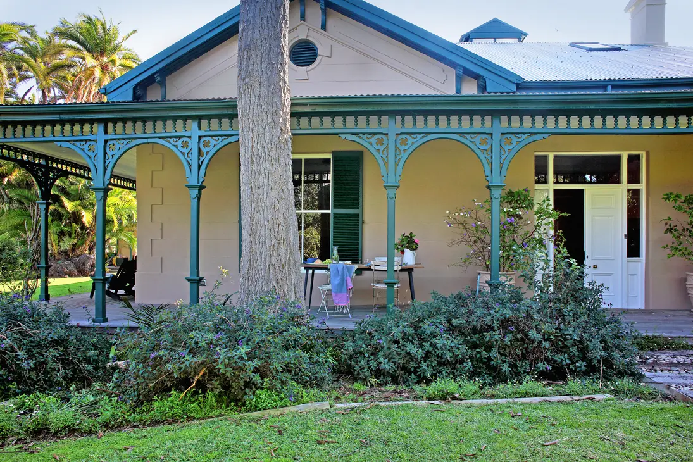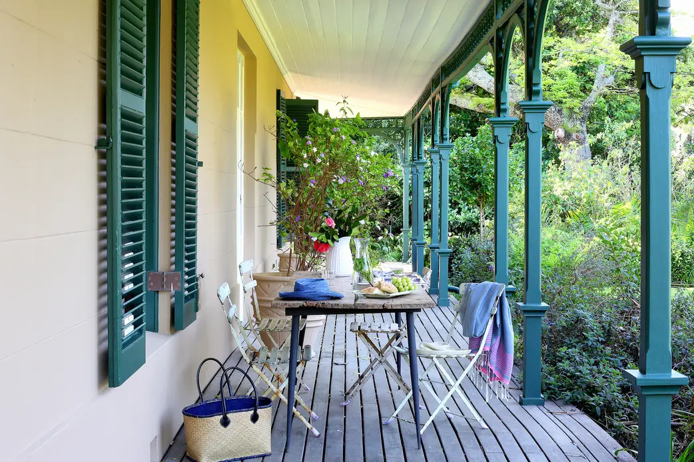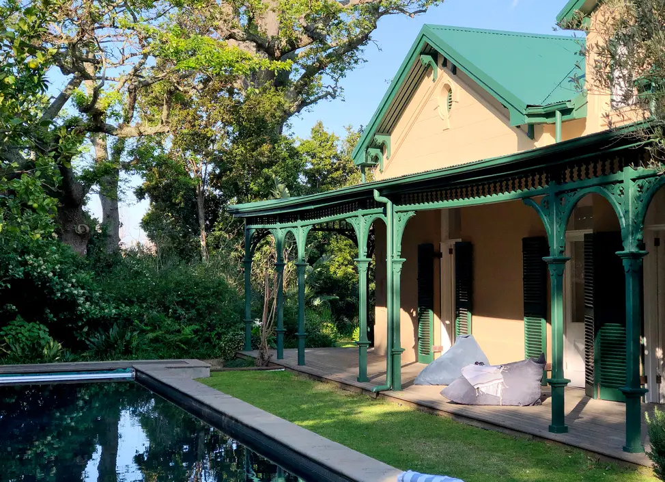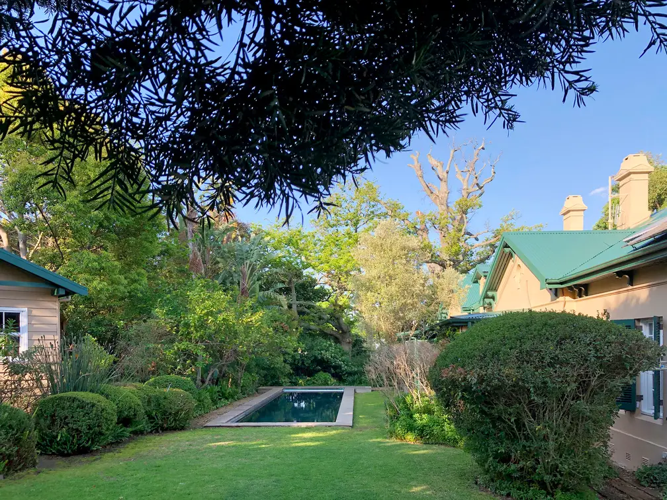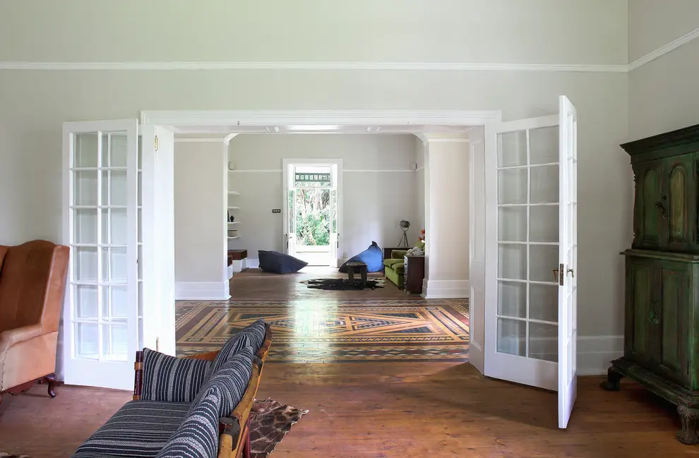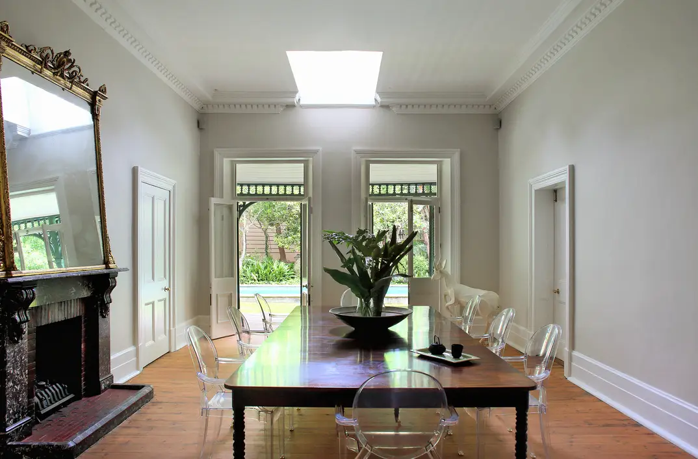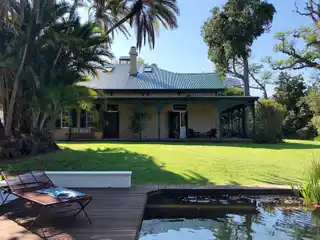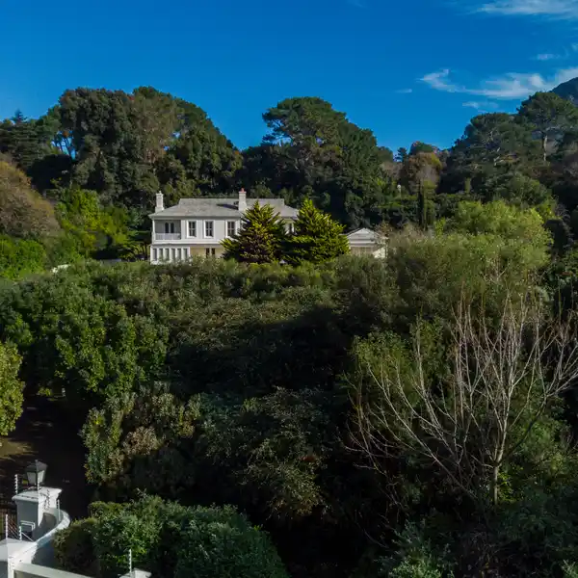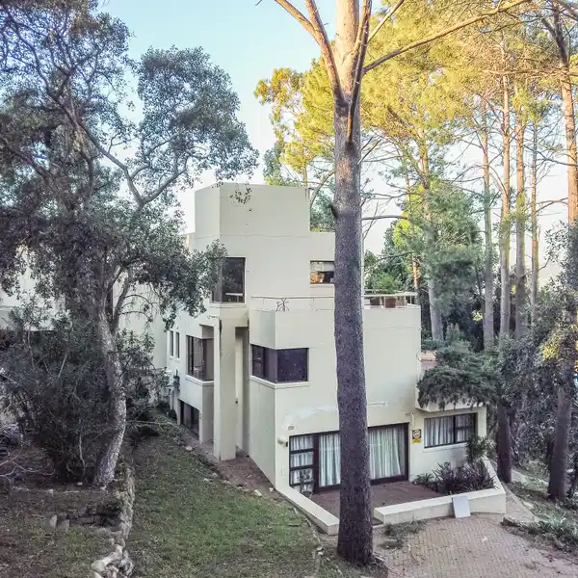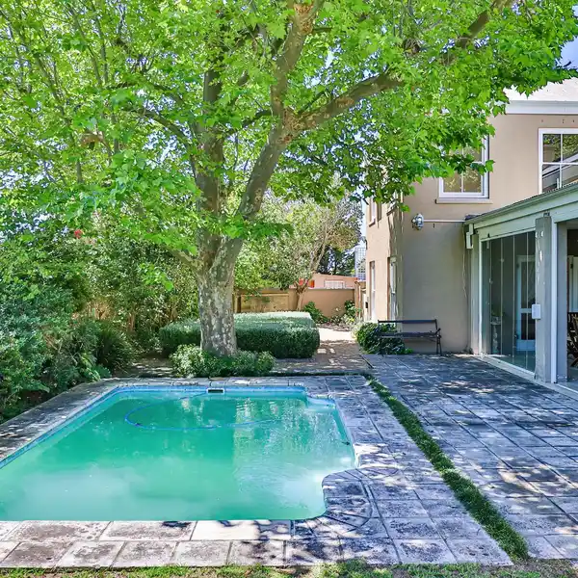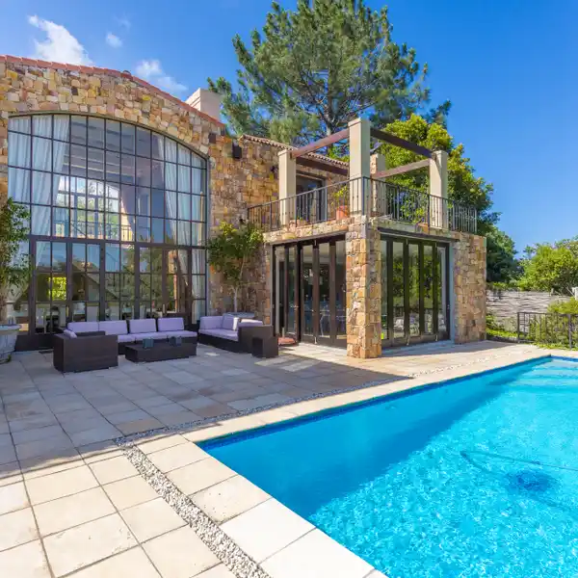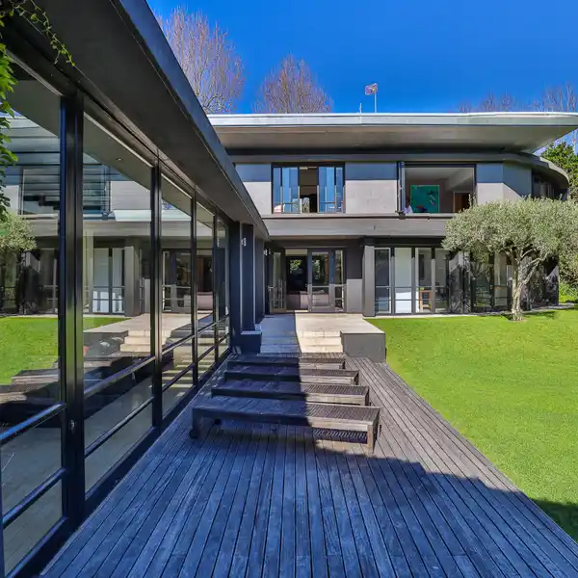Timeless Elegance in Belle Ombre, Constantia
USD $1,645,032
54 Rathfelder Avenue, Cape Town, WC, 7806, South Africa
Listed by: Mark Taylor | Jawitz Properties Ltd.
Discover a rare opportunity to own a piece of history with this exceptional Victorian-style residence, nestled in the prestigious Belle Ombre enclave of Constantia. This 18th-century treasure offers a seamless fusion of heritage charm and modern luxury, making it a true architectural masterpiece. Step inside to expansive, light-filled interiors that radiate warmth and sophistication. The home retains its original Oregon pine floors and opens to a wrap-around veranda via elegant French doors, creating a graceful transition between indoor and outdoor living. The grand entrance hall leads to multiple versatile reception spaces, including a formal lounge with a cozy fireplace, an inviting TV room, and a north-facing dining room perfect for hosting intimate dinners. The main residence features five generously-sized bedrooms, each offering its own unique character. The master suite exudes luxury with its fireplace, walk-in closet, and ensuite adorned with striking copper finishes. Three additional bedrooms, all ensuite, provide comfort and privacy, while the fifth bedroom enjoys access to a well-appointed family bathroom. Set on a sprawling plot, the property boasts meticulously landscaped gardens, complemented by a natural eco pool, a lap pool, a sunken trampoline, and delightful play areas including a treehouse and Wendy house. A tennis court adds to the outdoor appeal. Additionally, a one-bedroom cottage with an ensuite bathroom offers flexibility for guest accommodation, dual living, or rental potential. Practicality meets sustainability with thoughtful features such as a 10,000L JoJo tank for garden irrigation, a borehole with a filtration system, solar panels with inverters and backup batteries, and solar geysers. Security is ensured with a comprehensive alarm system, motion sensors, external beams, and CCTV cameras. With two distinct entrances, the property provides ample parking options, including a double tandem garage that accommodates four vehicles and additional parking space via a separate paved driveway. This is not just a home—it’s a piece of history ready to be cherished for generations to come.
Highlights:
Wrap-around veranda with elegant French doors
Original Oregon pine floors
Master suite with fireplace and copper finishes
Listed by Mark Taylor | Jawitz Properties Ltd.
Highlights:
Wrap-around veranda with elegant French doors
Original Oregon pine floors
Master suite with fireplace and copper finishes
Meticulously landscaped gardens with eco and lap pools
Tennis court
Sustainable features like solar panels and borehole
One-bedroom cottage for guest accommodation
Versatile reception spaces including formal lounge
Comprehensive security system with CCTV
Expansive light-filled interiors

