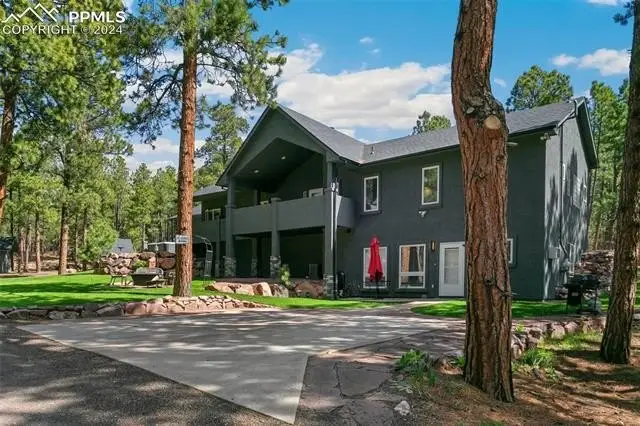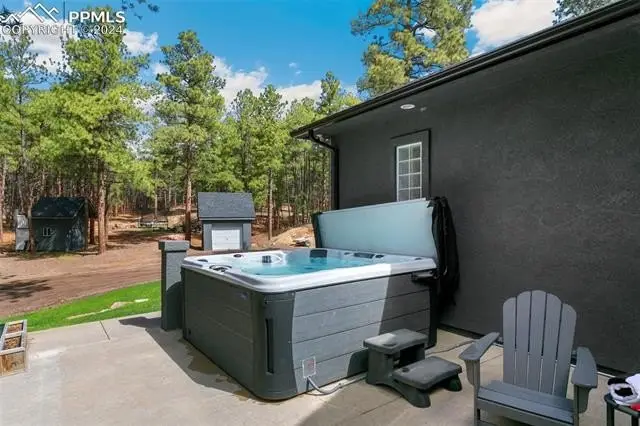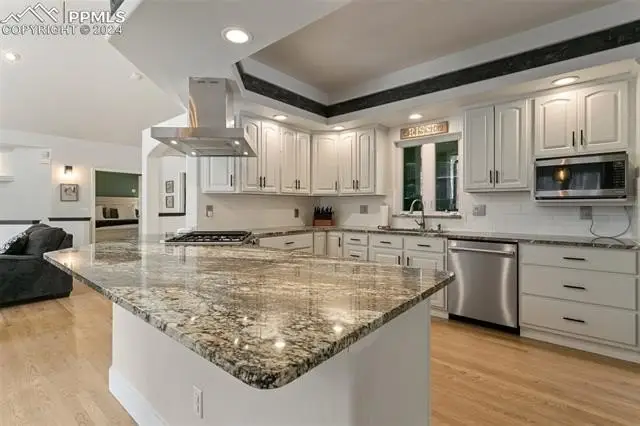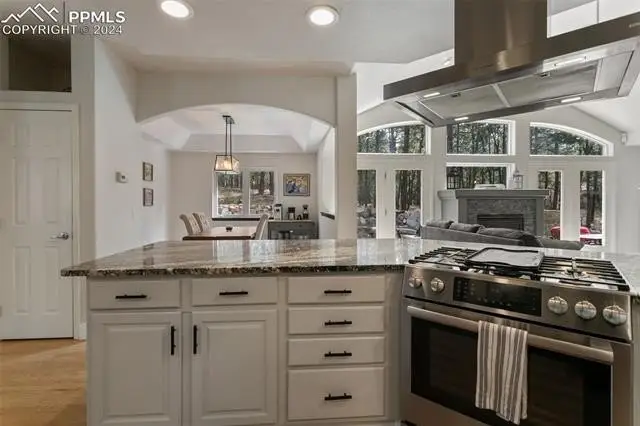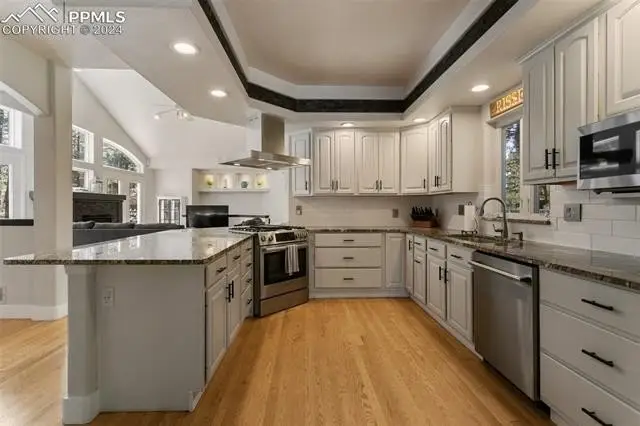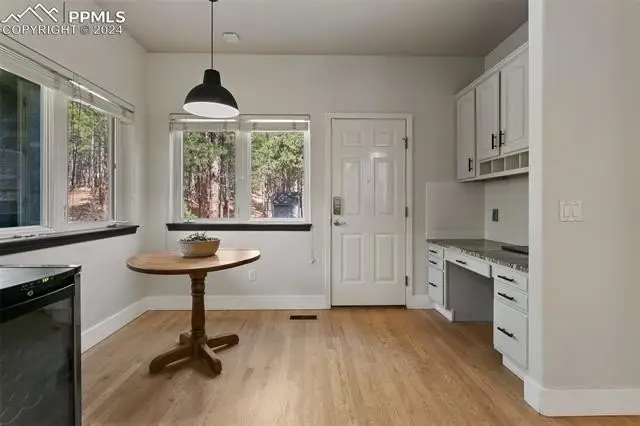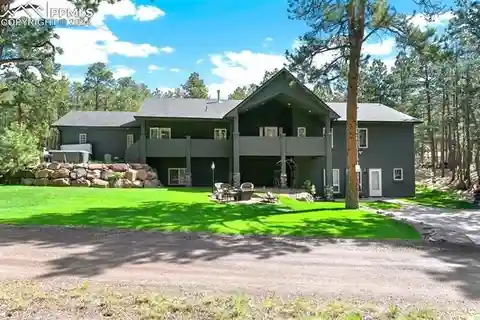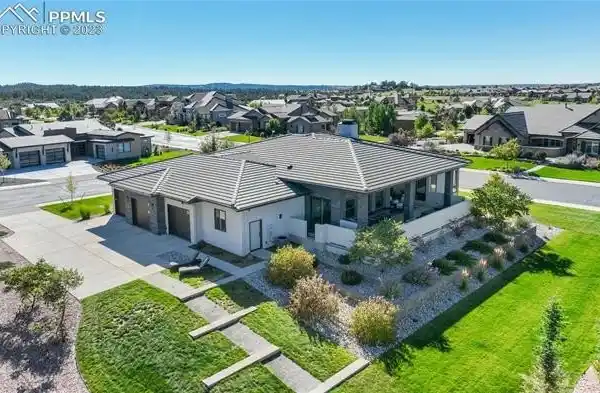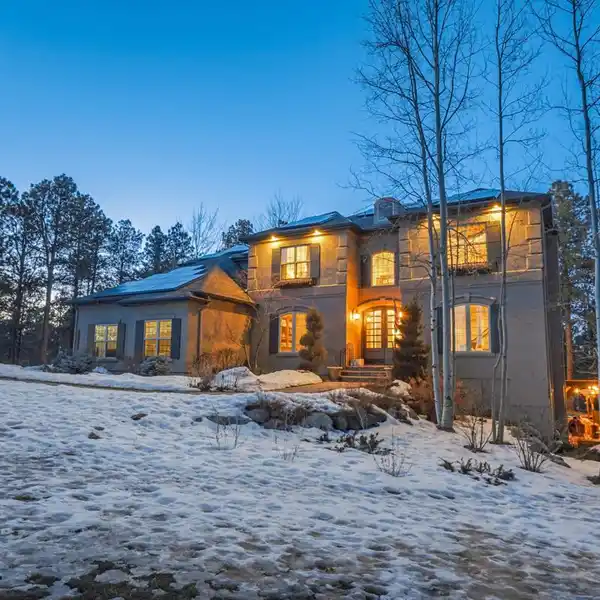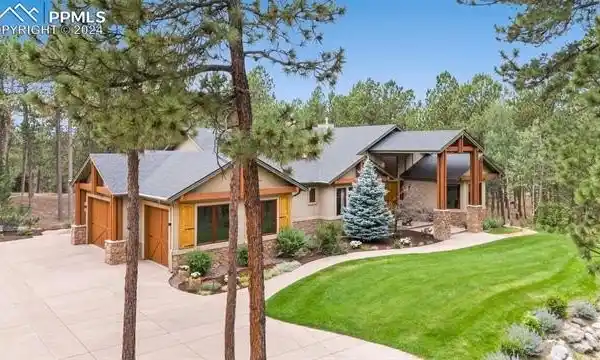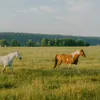Unique and Highly Desirable Home
2815 Outlook Drive, Colorado Springs, Colorado, 80921, USA
Listed by: Platinum Group, REALTORS
This unique and highly desirable home is nestled on 5.8 acres surrounded by tall ponderosa pines. It is a custom ranch style home with a gated entrance, located on a quiet cul-de-sac, and comes with your own 18-hole Disc golf course. The 1st floor has a nice open great room with vaulted ceiling, gas fireplace, extra lights in niches and shelves, floor lights, refinished hardwood floors through the main level. Expanded master bedroom suite with separate sitting or office (nursery or Pilates studio), large walk-in closet, newly remodeled spa-like bathroom with heated floor, soaking tub, walk-in shower, expansive cabinetry, storage, a bidet. The kitchen offers granite slab counters, stainless steel appliances, a gas range and vented hood, an eat-in kitchen, spacious laundry room with sink, separate dining room. The basement has a spacious family room, 2 large bedrooms with walk-in closets, a 5-piece bath, utility room with two stage and dual zone furnace, and AC for main level. There is a door that leads to a separate side of the basement featuring a highly sought-after-beautifully finished and fully furnished guest suite/ADU unit (accessory dwelling unit). Other use possibilities include short term rental, in-law suite etc. This nicely finished space has an open family room/kitchen concept, 1-bedroom, 1-bath with steam shower, office space, high speed internet available, laundry space. Main level entrance/separate entrance and features a private patio with grilling area and 2 parking spaces. The home has a 3-car garage, detached workshop and playhouse (both with electricity), multiple outdoor patios and entertaining areas, a hot tub. No HOA. The home has been updated throughout. The property is zoned for horses.
Highlights:
Granite slab counters
Refinished hardwood floors
Gas fireplace
Contact Agent | Platinum Group, REALTORS
Highlights:
Granite slab counters
Refinished hardwood floors
Gas fireplace
Spa-like bathroom with heated floors
Stainless steel appliances
Separate guest suite/ADU unit
Hot tub
Detached workshop with electricity
Multiple outdoor patios
Gated entrance

