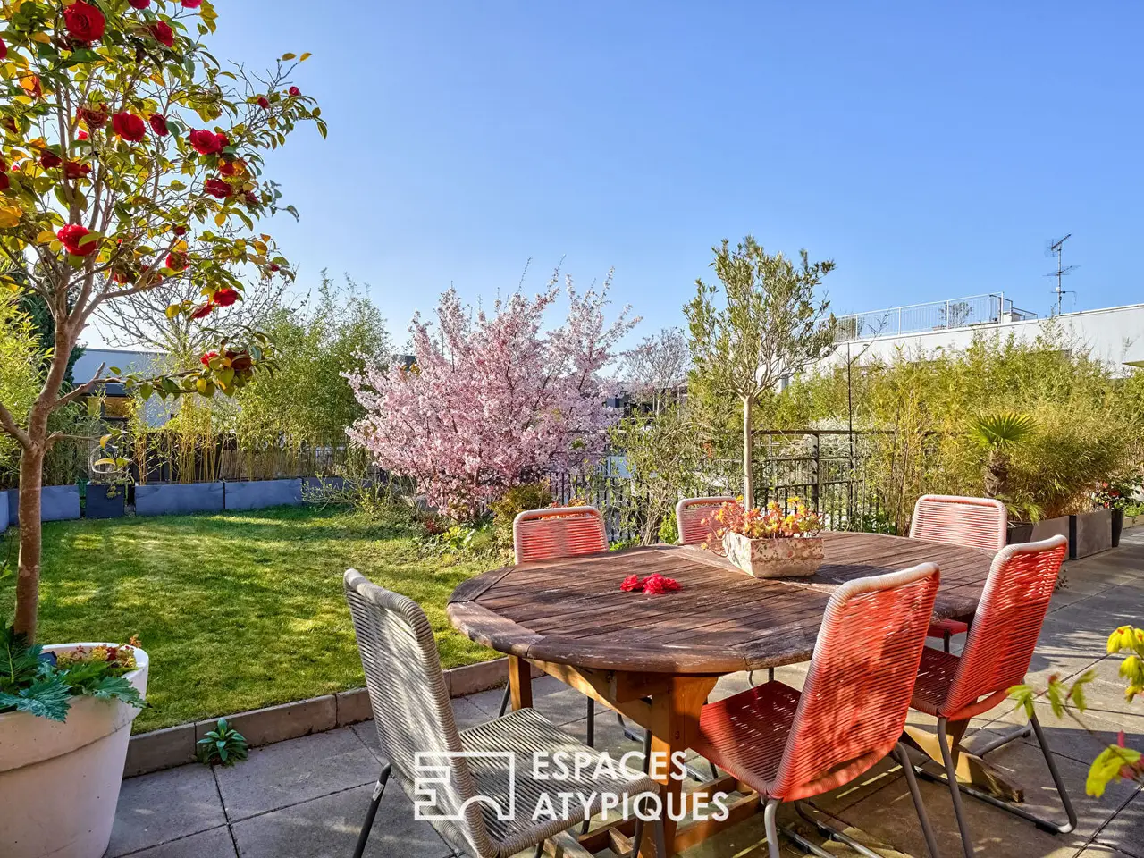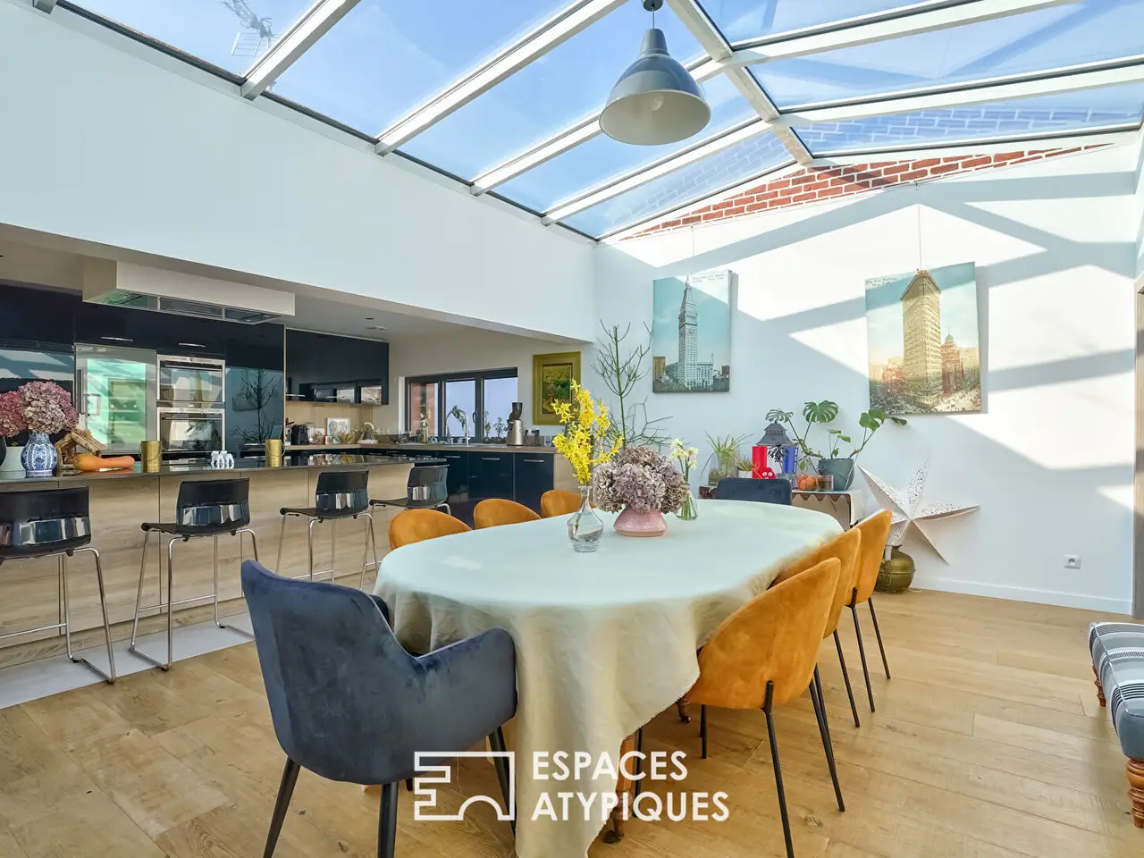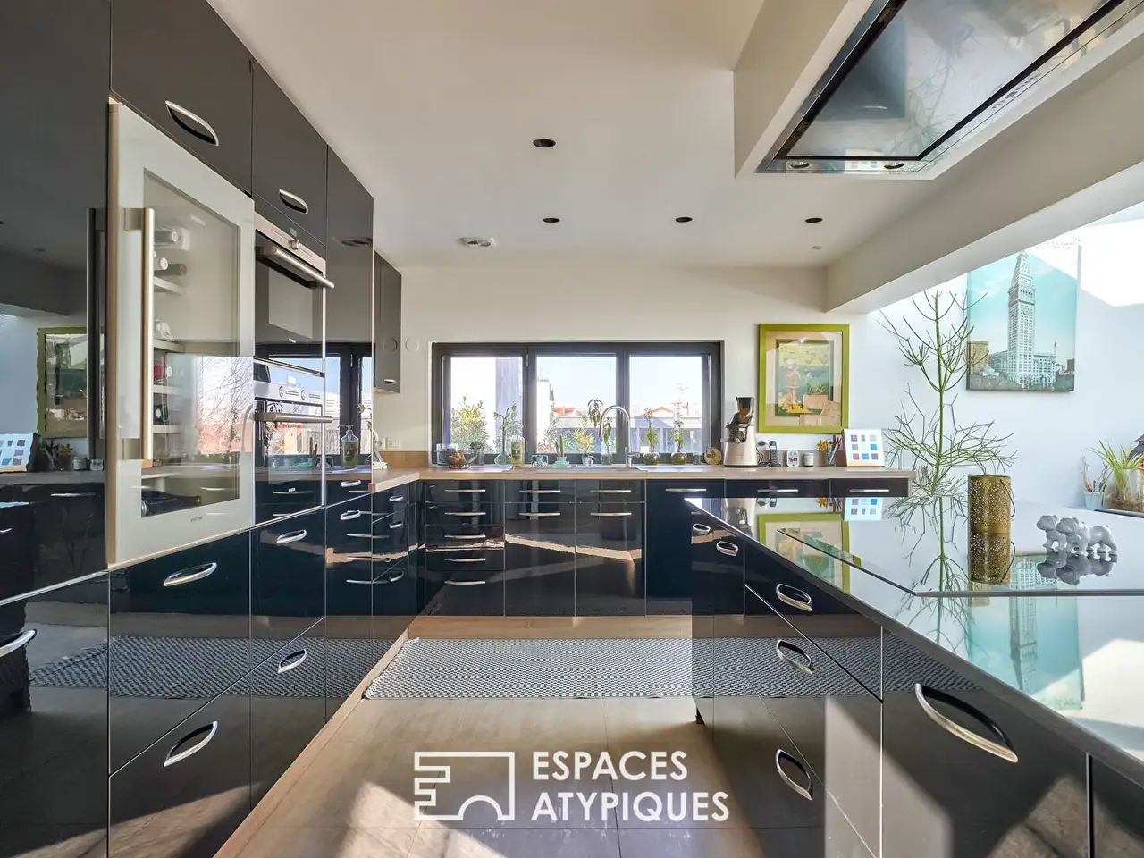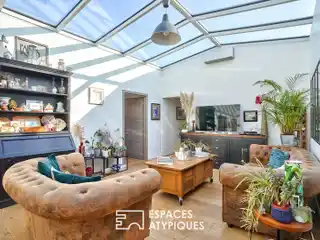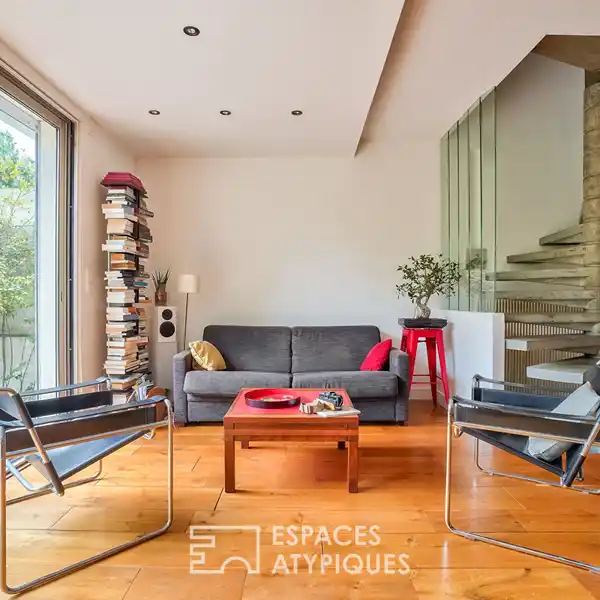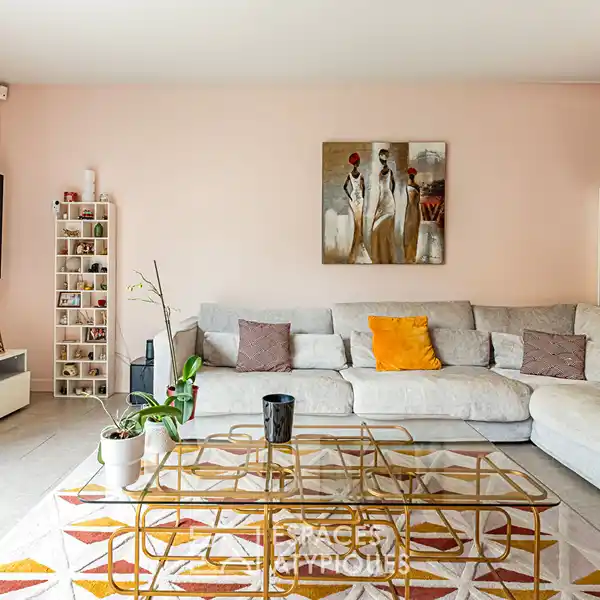Unique Loft in Sought-after Hoche
Colombes, France
Listed by: Espaces Atypiques
In the sought-after Hoche neighborhood, located on the 2nd and top floor of a gated and secure residence, this 144m2 (Carrez law) loft, redeveloped from a former marble factory, captivates with its industrial character, its glass roof, and its 100m2 (1,184 sq ft) west-facing rooftop terrace. Upon entering, a bright office space opens onto the terrace and creates a seamless visual continuity with the living room thanks to its interior glass roof. The inviting, light-filled living area is centered around a cozy lounge and an open kitchen with a simple, contemporary design. A master suite offers beautiful amenities with a full bathroom (shower and bathtub) and ample custom-made storage. Two additional bedrooms, each with their own bathroom, ensure comfort and privacy for all occupants. A separate laundry room provides additional functional space. Outside, the 100 m2 terrace is a true extension of the living space and enjoys optimal sunshine all day long, ideal for meals, relaxing, or summer evenings. An outdoor closet, accessible from the terrace, provides convenient storage space for outdoor furniture, tools, and other equipment. Two parking spaces complete this property. Colombes train station (Line J to Saint-Lazare in 11 minutes) and the city center are within walking distance in 5 minutes. The Hoche school is in the immediate vicinity. This unique loft combines industrial charm, brightness, and a smart layout in a prime location. REF. 10338 Additional information * 5 rooms * 3 bedrooms * 1 bathroom * 2 shower rooms * Floor : 2 * 2 floors in the building * Parking : 2 parking spaces * 36 co-ownership lots * Annual co-ownership fees : 2 580 € * Property tax : 2 220 € * Proceeding : Non Energy Performance Certificate Primary energy consumption d : 190 kWh/m2.an High performance housing
Highlights:
Former marble factory redevelopment
Glass roof and rooftop terrace
Custom-made storage and cabinetry
Contact Agent | Espaces Atypiques
Highlights:
Former marble factory redevelopment
Glass roof and rooftop terrace
Custom-made storage and cabinetry
Open kitchen with contemporary design
Master suite with full bathroom
Additional bedrooms with private bathrooms
Separate laundry room
Outdoor closet for storage
Prime location near train station
Industrial charm and smart layout

