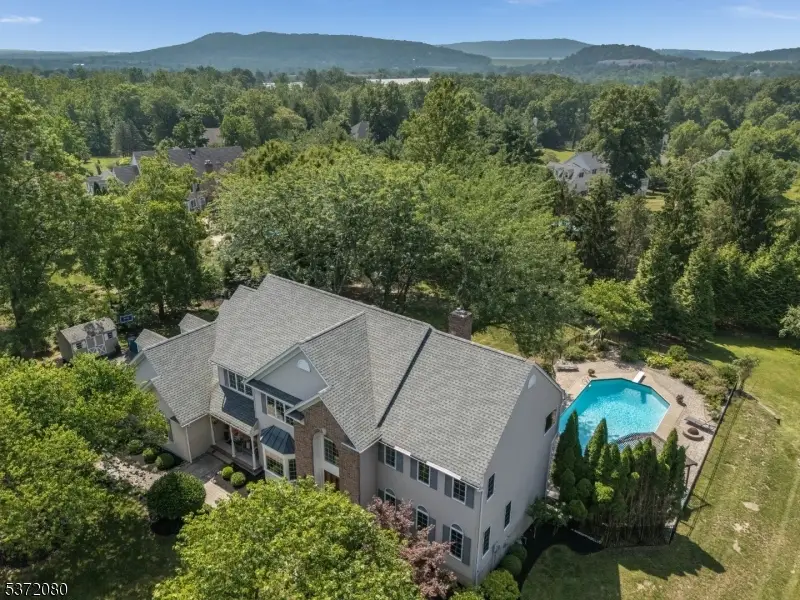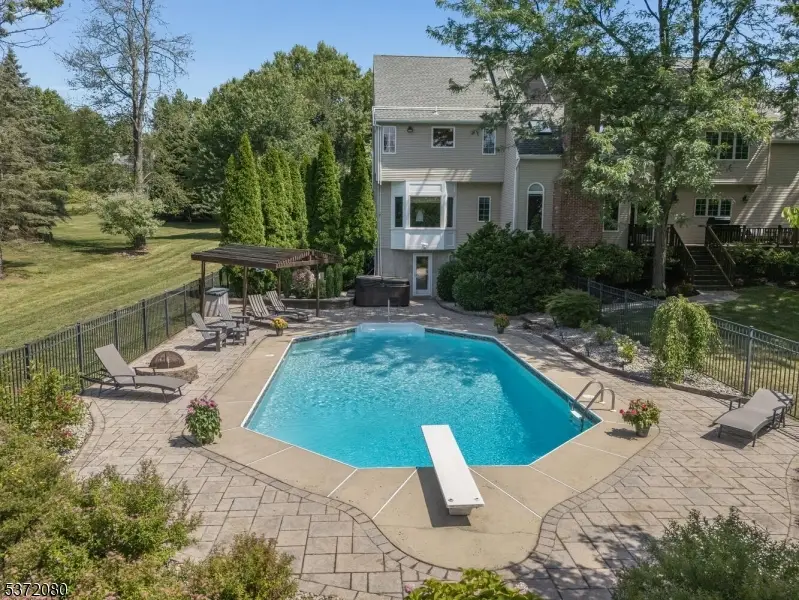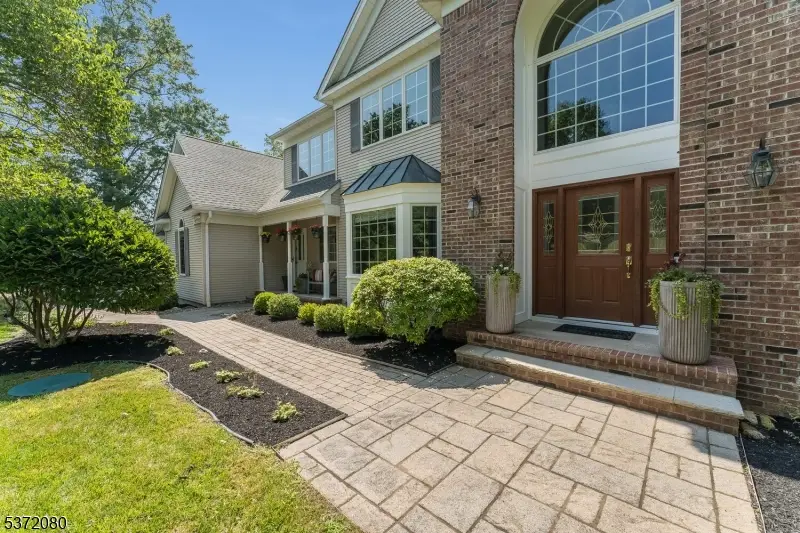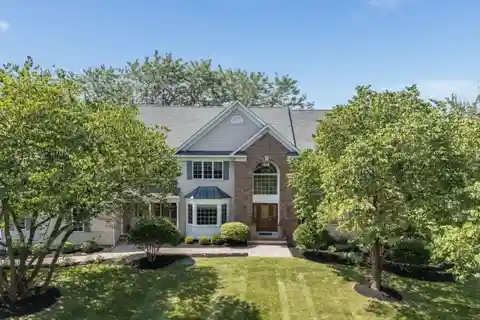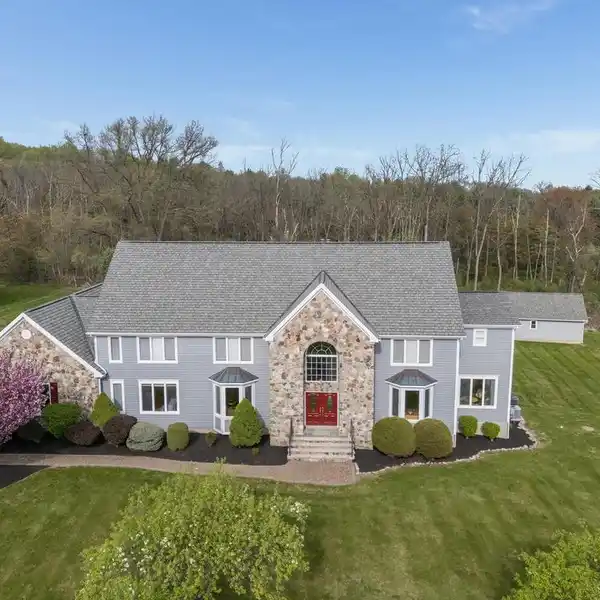Grand Colonial Retreat with Walk-Out Basement
3 Montaine Place, Lebanon, New Jersey, 08833, USA
Listed by: Robert Beatty | Weichert Realtors
A superbly maintained 3747 sq ft 5br and 4-1/2 bath colonial with an updated center isle kitchen, a finished grade level walk-out basement, and a gorgeous in-ground solar-panel heated pool on a gorgeously landscaped 1.29 acre lot with a private wooded backdrop and a great location on a lightly-traveled cul-de-sac street just minutes from rt 78, the picturesque historic town of Clinton, and the express bus to new york city with free park and ride. This lovely, light-bright-and-airy home features an enormous 24x13 center isle granite kitchen with granite countertops, cherry cabinetry, upgraded stainless steel appliances, a big walk-in pantry, and sliders which open onto a beautiful and totally private large back deck. Other highlights include a sun-splashed two-story great room with a wood-burning fireplace, detailed trim in the elegant bay-windowed dining rm , a 2-story grand entry foyer with French doors opening onto a large formal living rm, a private first floor study, custom closets and blinds thru-out, and hardwood on the entire first floor. The second floor offers an expansive newly carpeted mbr suite with two large walk-ins, a luxurious master bath with a granite-topped vanity, and four spacious secondary bedrooms including a huge guest suite with its own bath and private entry. The finished grade level walk-out basement is a sanctuary unto itself with a large workshop, an enormous 46x25 rec rm, and a game rm or possible 6th bedrm with its own private full bath.
Highlights:
Granite countertops
Wood-burning fireplace
Center isle kitchen with cherry cabinetry
Listed by Robert Beatty | Weichert Realtors
Highlights:
Granite countertops
Wood-burning fireplace
Center isle kitchen with cherry cabinetry
In-ground solar-panel heated pool
Grand entry foyer with French doors
Finished grade level walk-out basement
Two-story great room
Hardwood flooring on first floor
Updated stainless steel appliances
Private wooded backdrop

