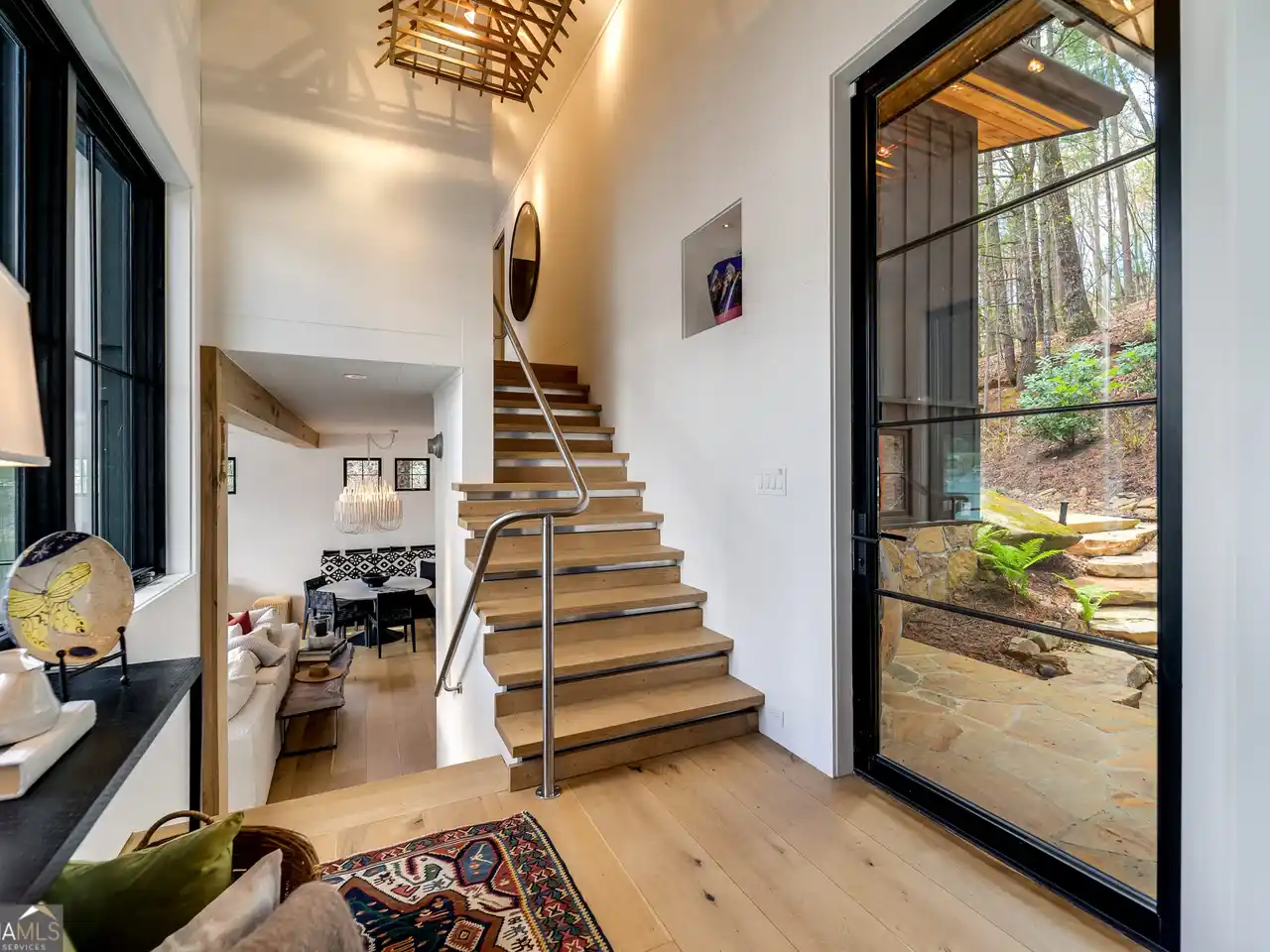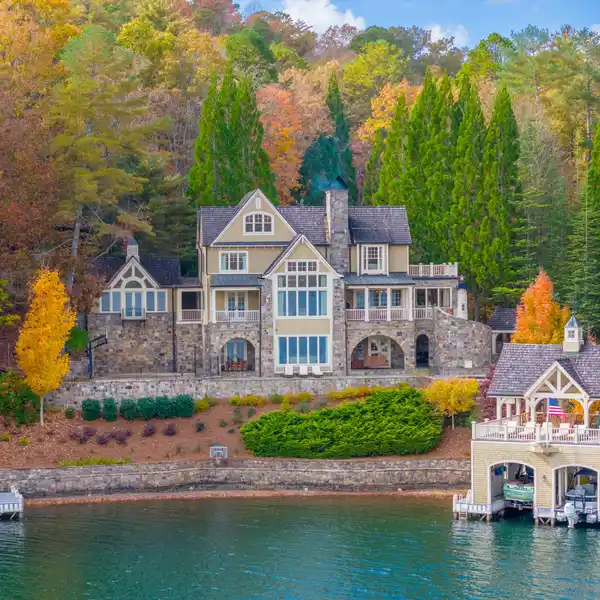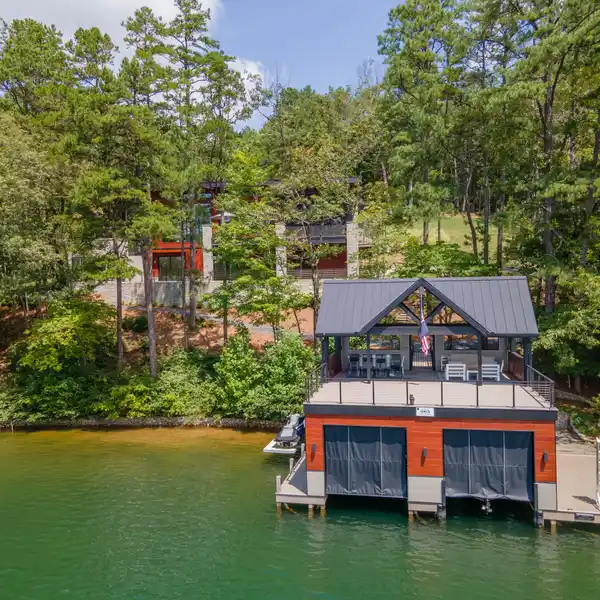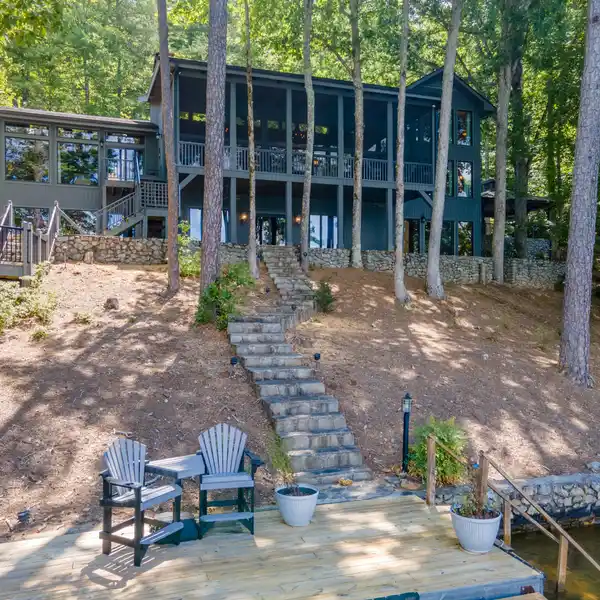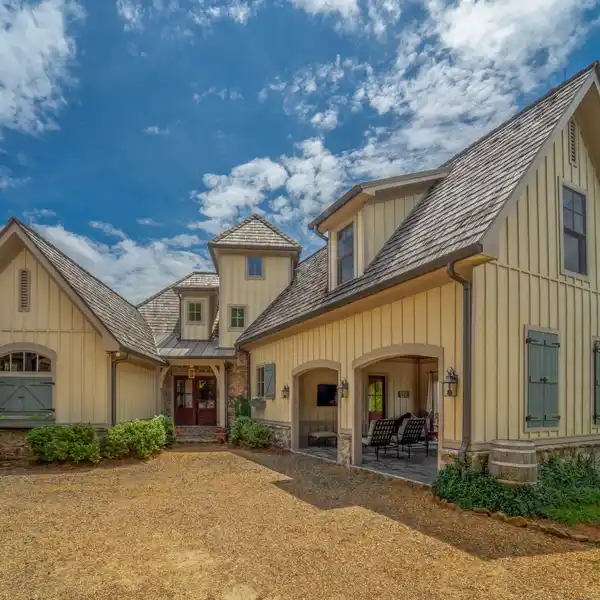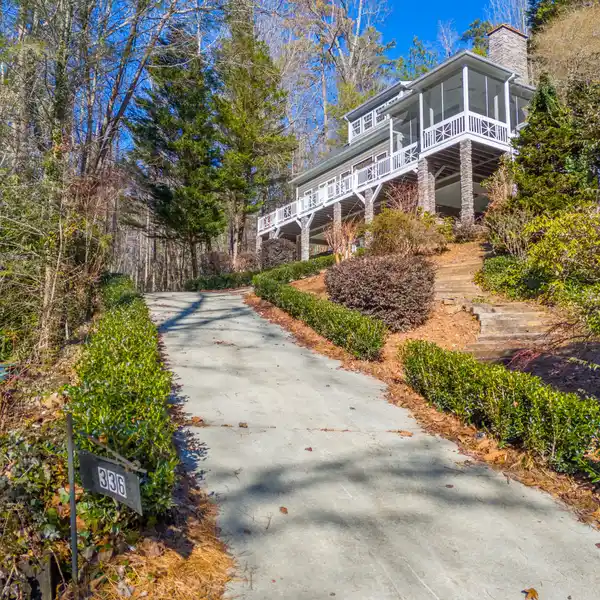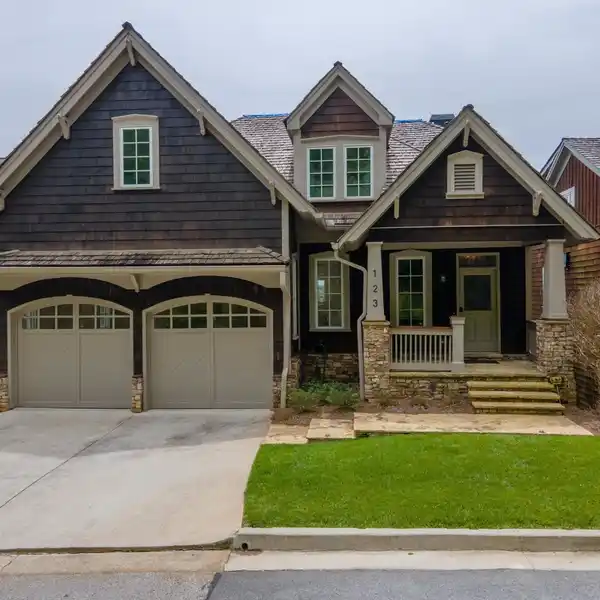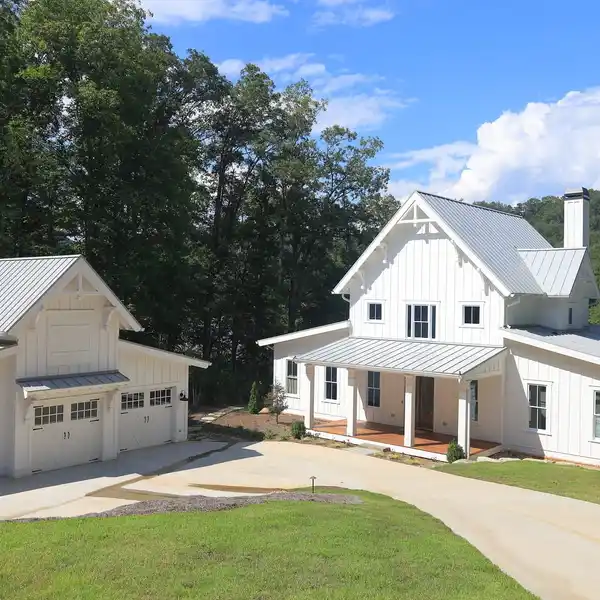Modern Mountain Chalet on Lake Burton
Modern Mountain Chalet on Lake Burton. This fully renovated 4bd/4.5 ba mountain modern designer lake house is perfect for weekend retreats. The great room features wide plank white oak flooring, designer light fixtures, a stone fireplace inset into a wall of glass, and floor-to-ceiling telescoping doors that extend the living space to a generous lakeside deck. The sleek kitchen pops with a bold red zellige tile backsplash, quartzite countertops, floating white oak shelves, and top-of-the-line appliances including a 48 Wolf range, Miele fridge, and Scotsman nugget ice maker. The breakfast bar seats 4 with an additional built in dining area off the kitchen overlooking lake views. A powder room and pantry are located off the kitchen area. In the owner's suite, remote controlled shades open to reveal a beautiful view of the lake from the king sized bed. The spa-like bath features a floating double vanity, water closet and plastered shower with a door leading to a private deck with outdoor tub overlooking the lake. Upstairs, 2 lake-facing guest bedrooms with king beds and private baths open onto a shared, covered lakeside balcony through glass sliding doors. A third guest bedroom with a vaulted ceiling and entry garden view also includes a private bath. A laundry and linen closet finish out the top floor. Outside, the lakeside deck provides plenty of space for lounging, dining and grilling with a separate flagstone fire pit area overlooking the lake. Wood stairs lead to a 2-stall boathouse with swim dock.
Highlights:
- Wide plank white oak flooring
- Stone fireplace with wall of glass
- Floor-to-ceiling telescoping doors
Highlights:
- Wide plank white oak flooring
- Stone fireplace with wall of glass
- Floor-to-ceiling telescoping doors
- Bold red zellige tile backsplash
- Quartzite countertops
- Floating white oak shelves
- Top-of-the-line appliances
- Remote controlled shades with lake view
- Spa-like bath with outdoor tub
- 2-stall boathouse with swim dock.






