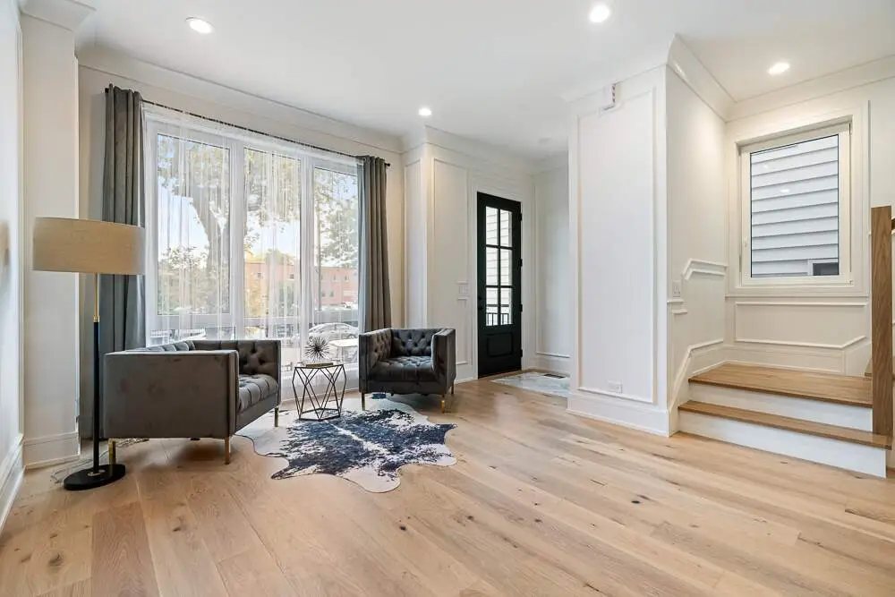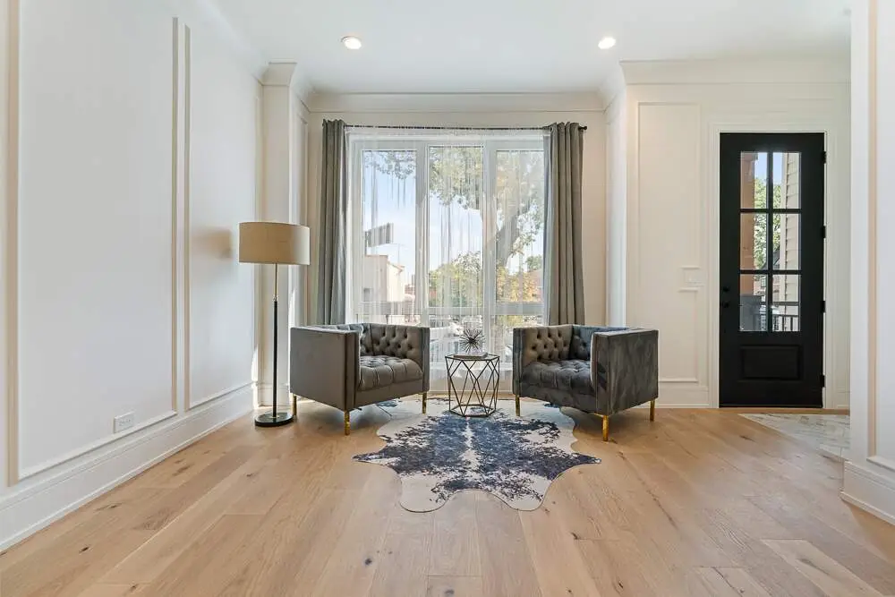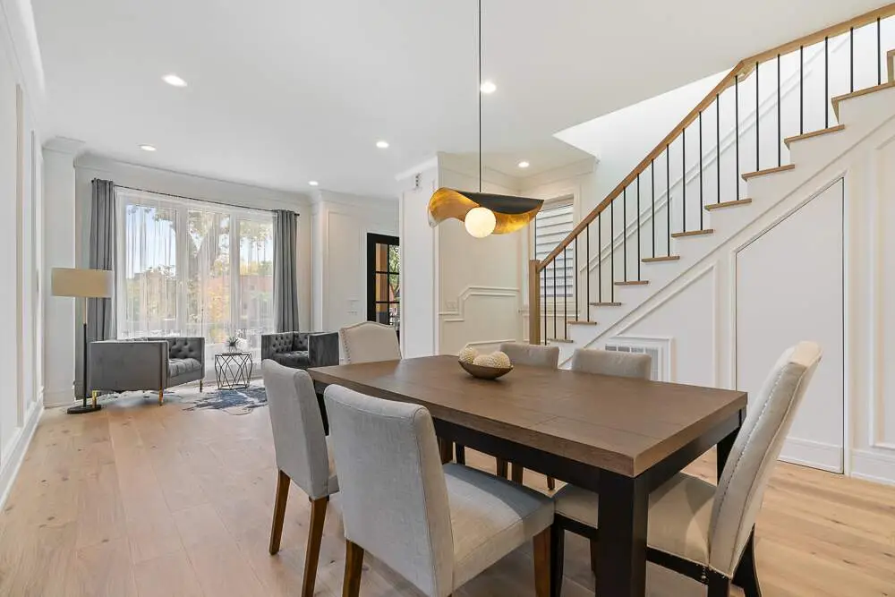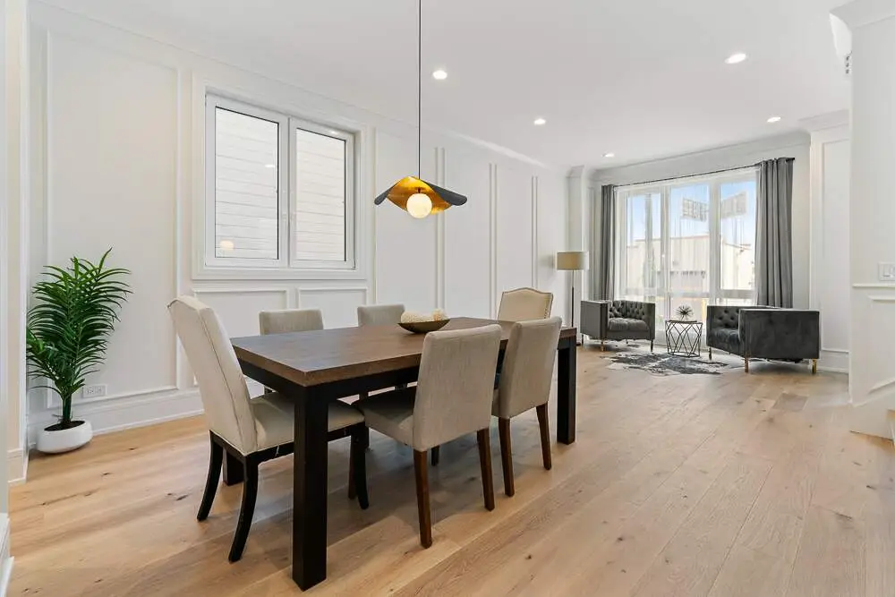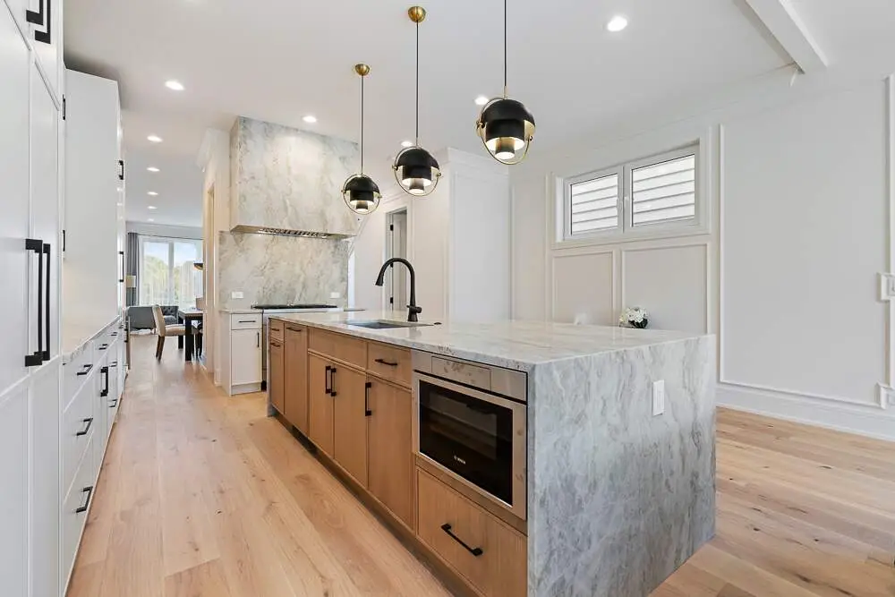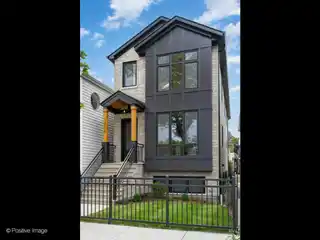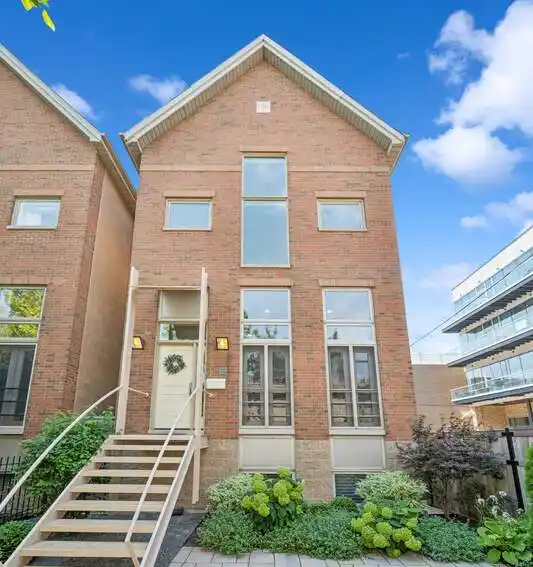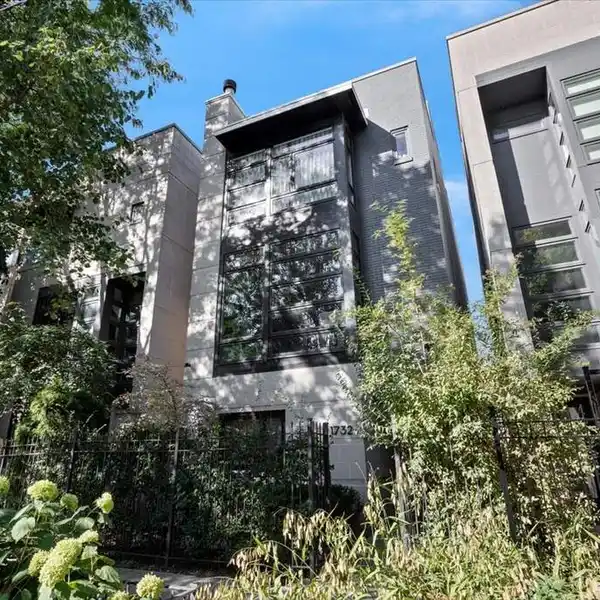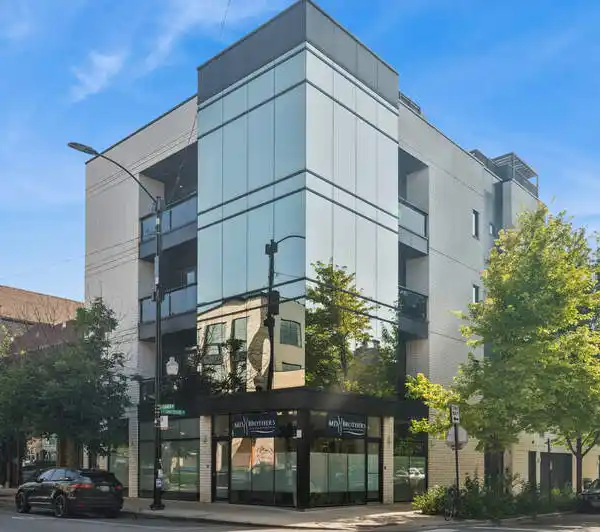Résidentiel
1916 North Hermitage Avenue, Chicago, Illinois, 60622, USA
Répertorié par : Beata Gaska | @properties Christie’s International Real Estate
Stunning new construction single-family home in prime Bucktown location by a highly experienced builder. With 6 bedrooms and 4.2 baths, this residence combines suburban-scale living spaces with designer-curated materials and bespoke finishes to set a new standard for luxury. The main level is anchored by a chef's kitchen with Taj Mahal quartzite countertops and backsplash, a custom vent hood wrap, premium appliances, and two pantries, opening to a spacious living area with vented gas fireplace, custom built-ins, and detailed millwork. Large European windows throughout fill the home with natural light, tilt open for fresh air, and enhance the sense of quiet comfort inside. Upstairs, skylights flood the top floor with natural light and blue-sky views. The primary suite offers a generous layout with walk-in closet and a spa-like bath featuring dual vanities, a large steam shower, freestanding soaking tub, heated floors, and designer fixtures. Three additional bedrooms complete this level, including one with a connecting bath and another with an en-suite and walk-in closet, plus a conveniently located laundry room. The lower level is a true living space with 10-foot ceilings, radiant heated floors, jewel-toned designer tilework, a large recreation room with wet bar, a glass-enclosed office or bedroom, a private guest suite with en-suite bath and dual closets, and a second laundry center. Outdoor living includes a gated front yard, a private terrace at the back of the home, an oversized 2.5-car garage, and an expansive rooftop deck finished with tile, extending the living space for entertaining. Newly completed, this home is move-in ready.
Points forts:
Chef's kitchen with Taj Mahal quartzite countertops
Vented gas fireplace with custom built-ins
Large European windows with tilt open feature
Répertorié par Beata Gaska | @properties Christie’s International Real Estate
Points forts:
Chef's kitchen with Taj Mahal quartzite countertops
Vented gas fireplace with custom built-ins
Large European windows with tilt open feature
Skylights flooding top floor with natural light
Spa-like bath with dual vanities and steam shower
Planchers chauffants radiants au niveau inférieur
Glass-enclosed office or bedroom
Expansive rooftop deck for entertaining
Oversized 2.5-car garage
Jewel-toned designer tilework

