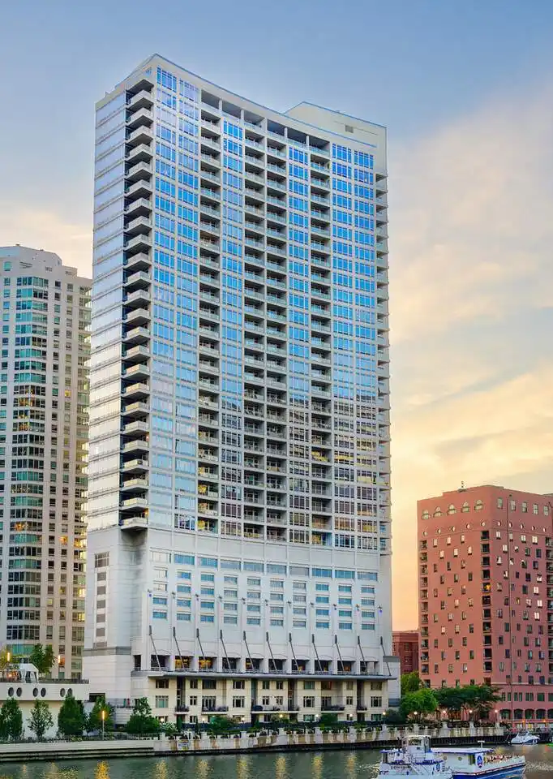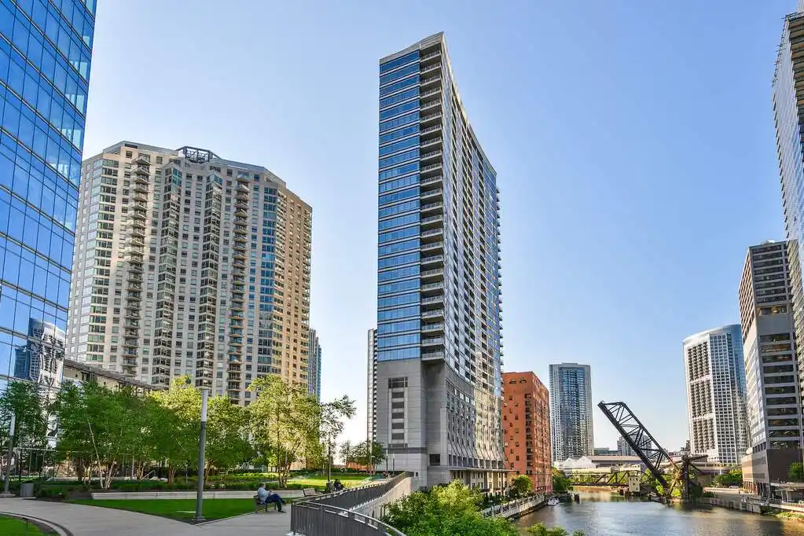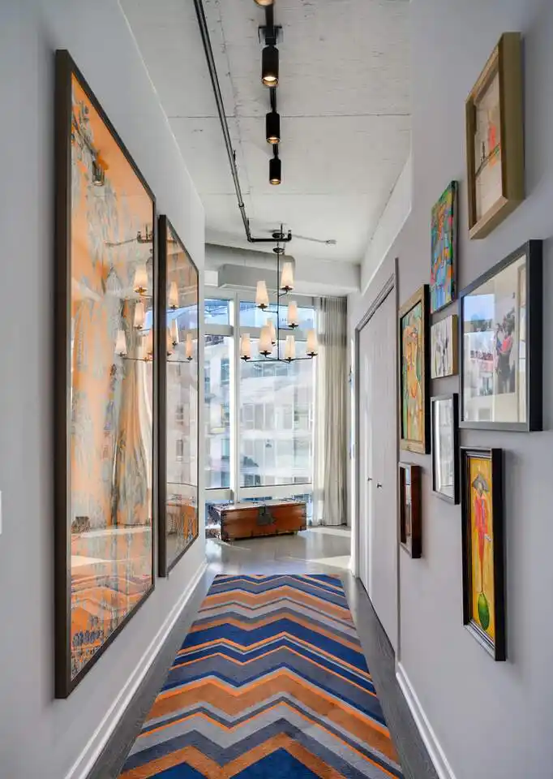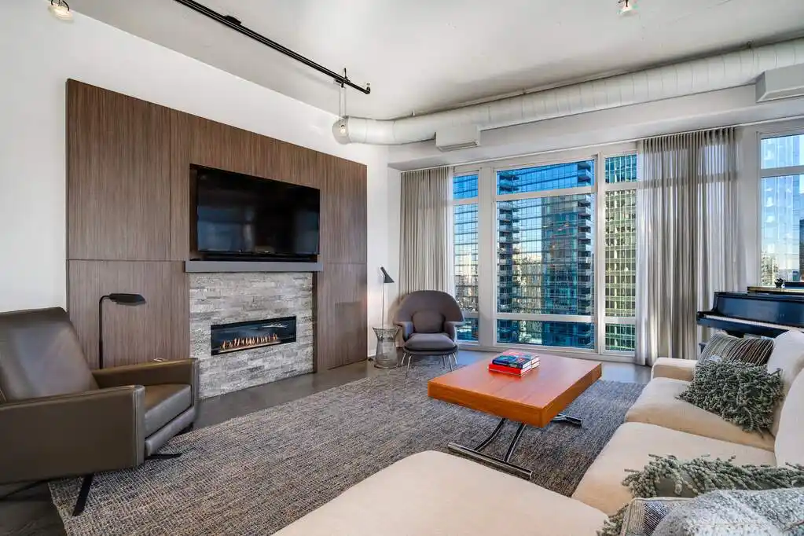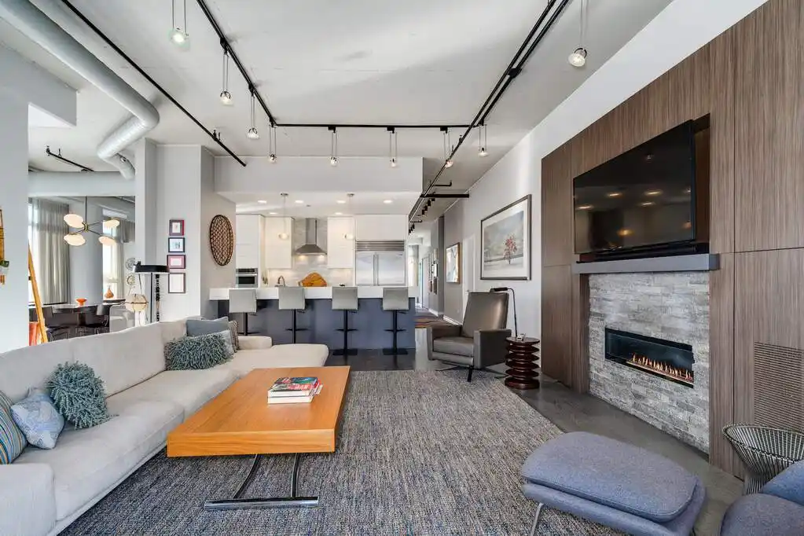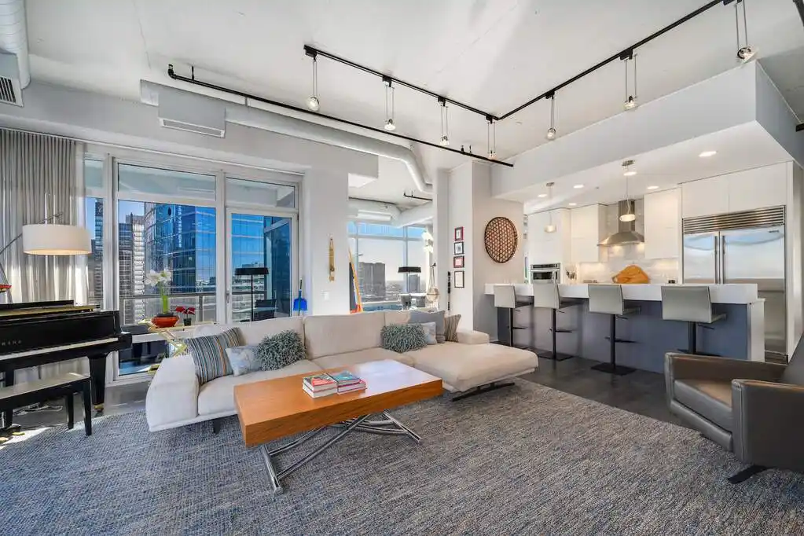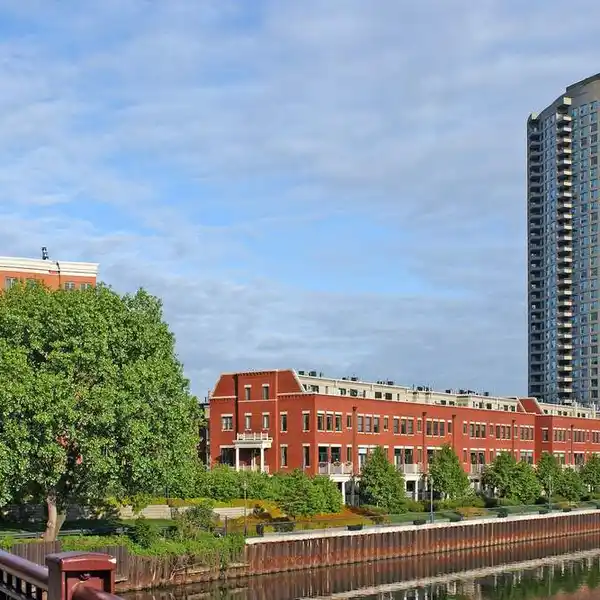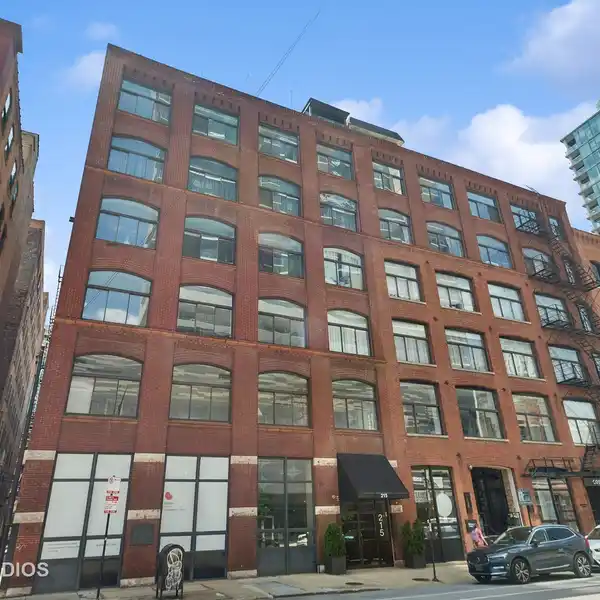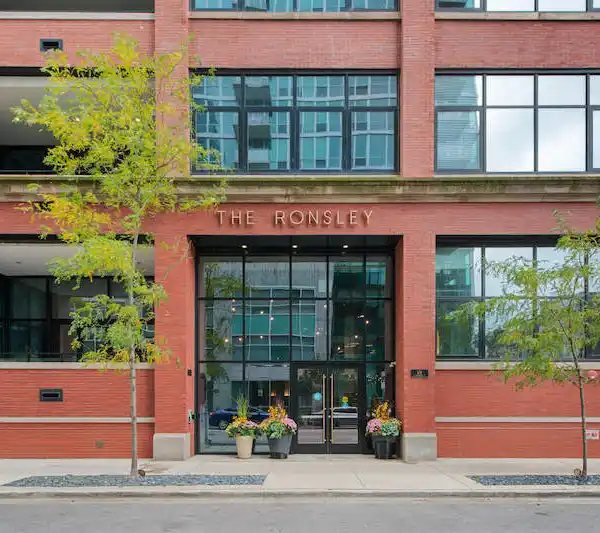Completely Renovated Corner Home at Riverbend
Welcome to Riverbend! Endless light and view from floor to ceiling windows wraps this south/east/west 2,600 square foot corner home with connected open spaces and updated custom finishes. Complete renovation and recent updated second bath. The third bedroom has been opened to allow access to the living space while still providing privacy for bedroom or office/den as needed. The oversized corner terrace opens from the living room allowing seamless in/out living. Gorgeous views of the river and Chicago's iconic architecture! Additional features: fireplace, large laundry/utility room, 11-foot ceiling heights, gorgeous custom fixtures, chef's kitchen with integrated top level appliances and dual walk-in closets in the primary suite. One storage room is included with the sale and parking is available to purchase if needed. The fourth floor common amenities include massive outdoor river front terrace spanning the entire building north to south, library, meeting space, large party room with catering kitchen and a gym complete with modern equipment and space for floor work/training. The lobby and 4th floor have been updated in the past 12 months. 24-hour door staff and engineer provide service as needed and management office is on site.
Highlights:
- Floor-to-ceiling windows
- Custom finishes
- Corner terrace with river views Fireplace
Highlights:
- Floor-to-ceiling windows
- Custom finishes
- Corner terrace with river views Fireplace
- 11-foot ceiling heights
- Chef's kitchen with top appliances Dual walk-in closets in primary suite
- Massive outdoor river front terrace
- Gym with modern equipment

