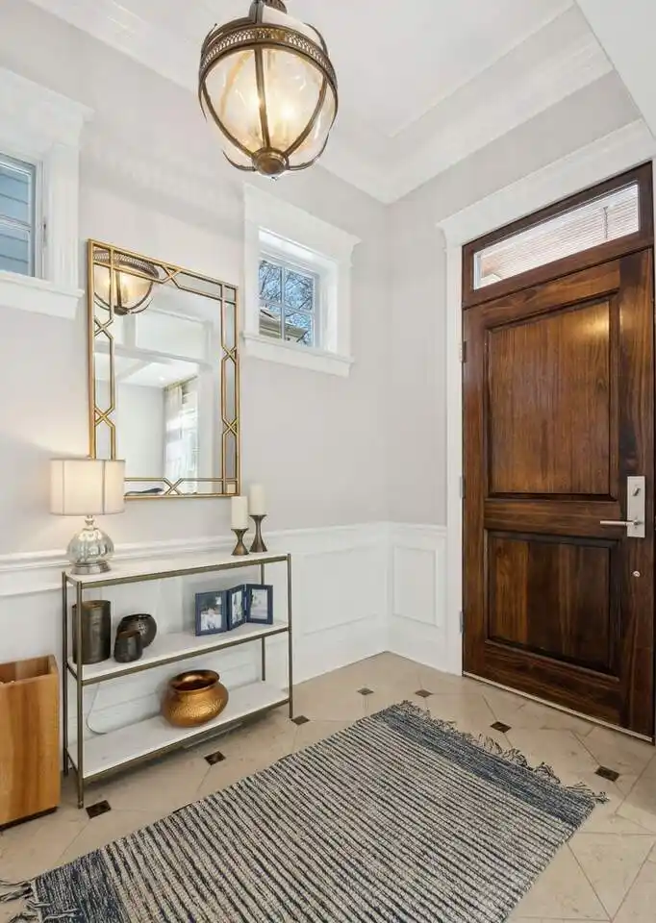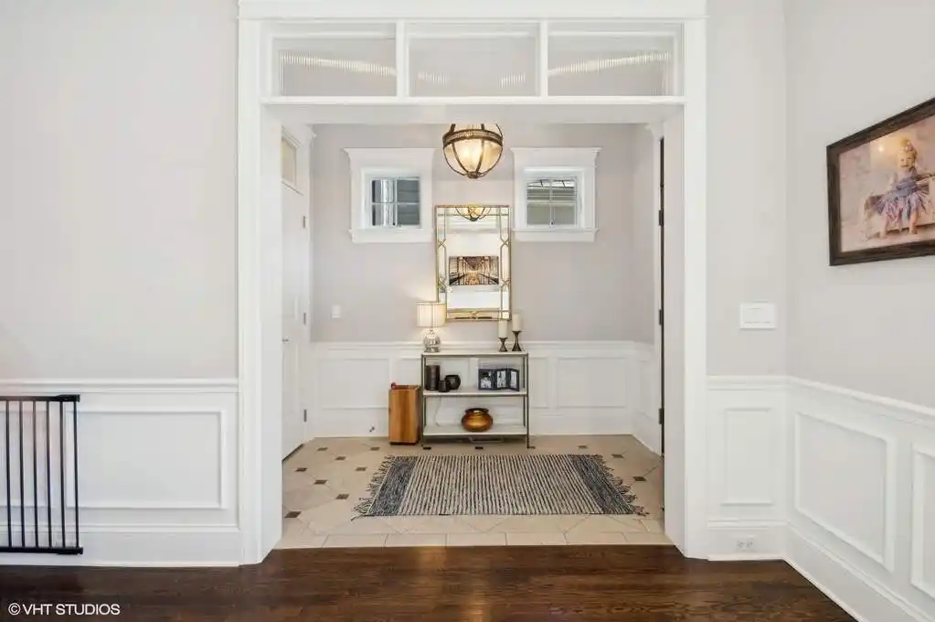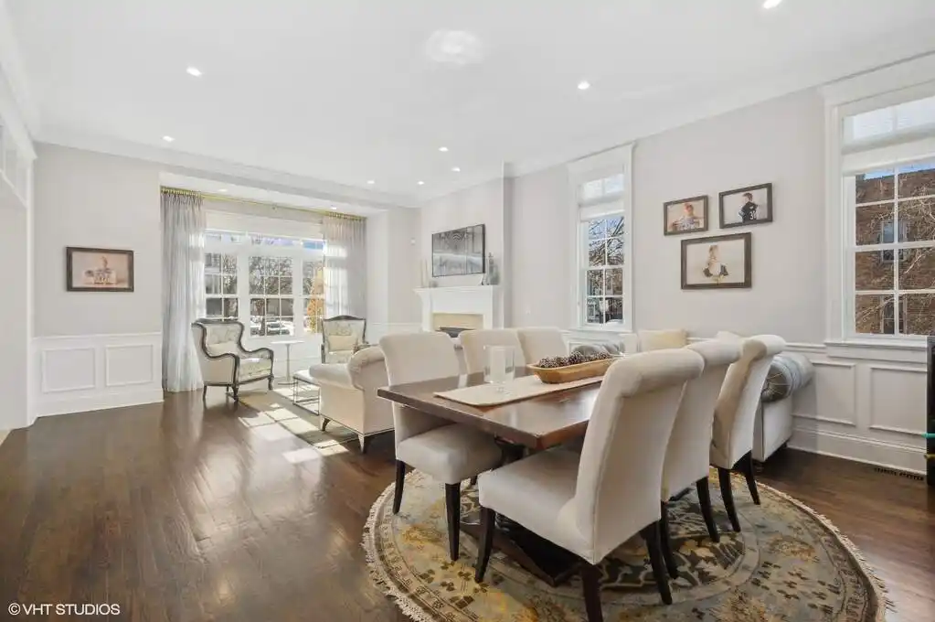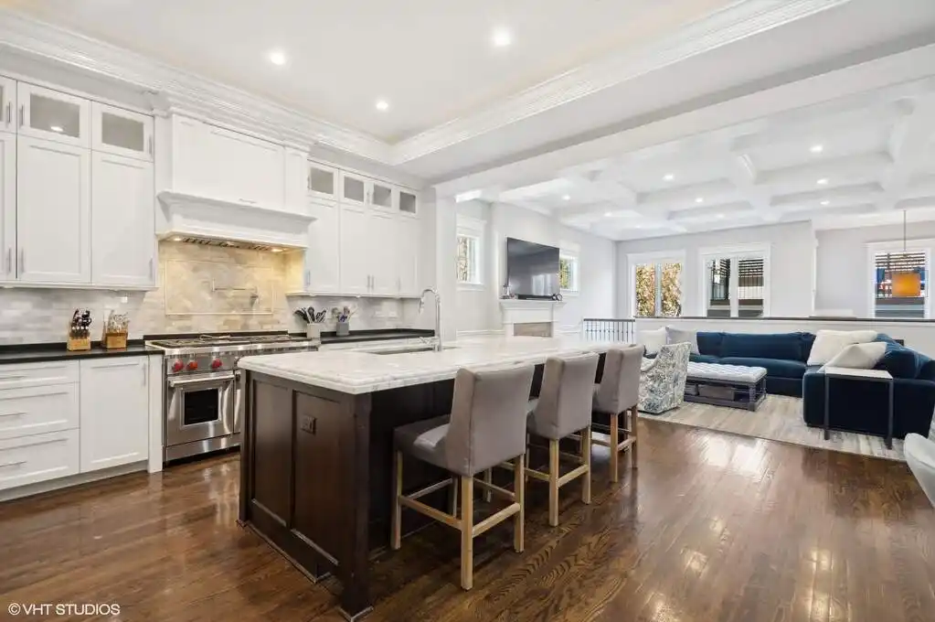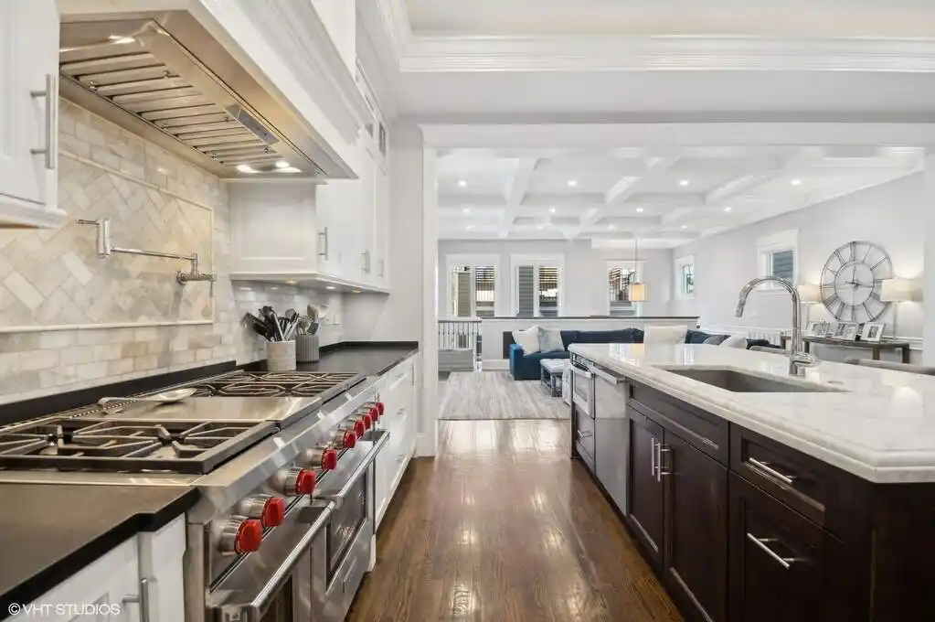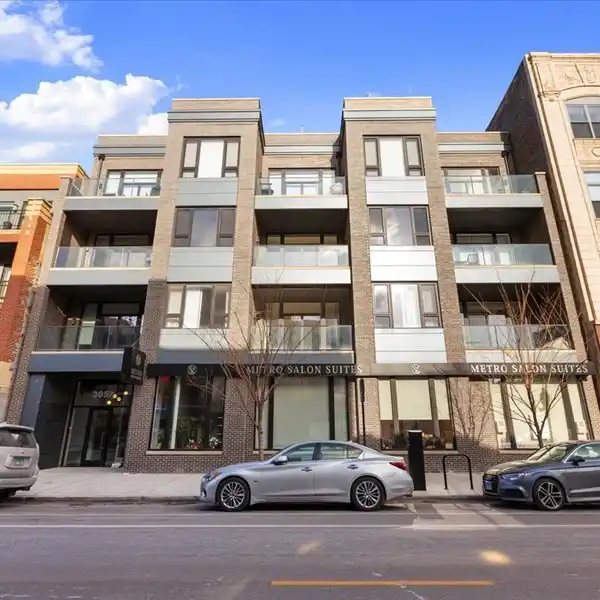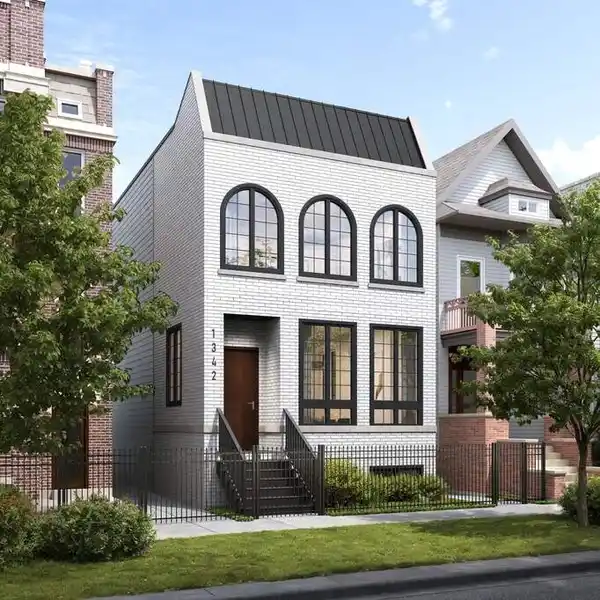Beautifully Upgraded and Decorated Residence
Welcome to this exceptional extra-wide, sun-drenched corner home, perfectly situated on a 35-foot lot in the highly sought-after Burley School District. Designed for both luxurious living and effortless entertaining, this beautifully upgraded and decorated residence offers a spacious layout with four bedrooms and three baths, plus a convenient laundry room all on one level. The main level impresses with generous room sizes and a stunning custom kitchen, complete with a butler's pantry, built-in desk area, banquet seating, commercial-grade appliances, and abundant storage. The bright and inviting lower level features a large family room, wet bar, two additional bedrooms, radiant heated flooring, and ample storage space. The luxurious primary suite boasts custom built-ins, two walk-in closets, and a spa-inspired bathroom with heated flooring, a steam shower, a separate water closet, and split vanities. Thoughtfully curated outdoor spaces elevate this home, including an inviting patio with a fireplace and a newly completed garage rooftop deck with a steel pergola, built-in seating, custom cushions for both seating and dining areas, and a combination of Trex and turf flooring. Additional highlights include a newly designed outdoor space completed in 2022, featuring built-ins with storage, a beverage fridge, countertops, and a high-end grill. The property also includes a rare three-car garage. Nestled in a vibrant, family-friendly neighborhood, this home is within walking distance to the Southport Corridor, public transit, Wrigleyville, and countless dining and entertainment options. Living next to a peaceful cul-de-sac provides extra space for children to play and convenient guest parking. With its unparalleled location, thoughtful upgrades, and luxurious features, this home is a true gem waiting to be yours.
Highlights:
- Custom kitchen with butler's pantry and commercial-grade appliances
- Spa-inspired bathroom with heated flooring and steam shower
- Outdoor patio with fireplace
Highlights:
- Custom kitchen with butler's pantry and commercial-grade appliances
- Spa-inspired bathroom with heated flooring and steam shower
- Outdoor patio with fireplace
- Garage rooftop deck with steel pergola
- Radiant heated flooring in lower level
- Built-in storage and beverage fridge in outdoor space
- Three-car garage
- Southport Corridor proximity
- Peaceful cul-de-sac location

