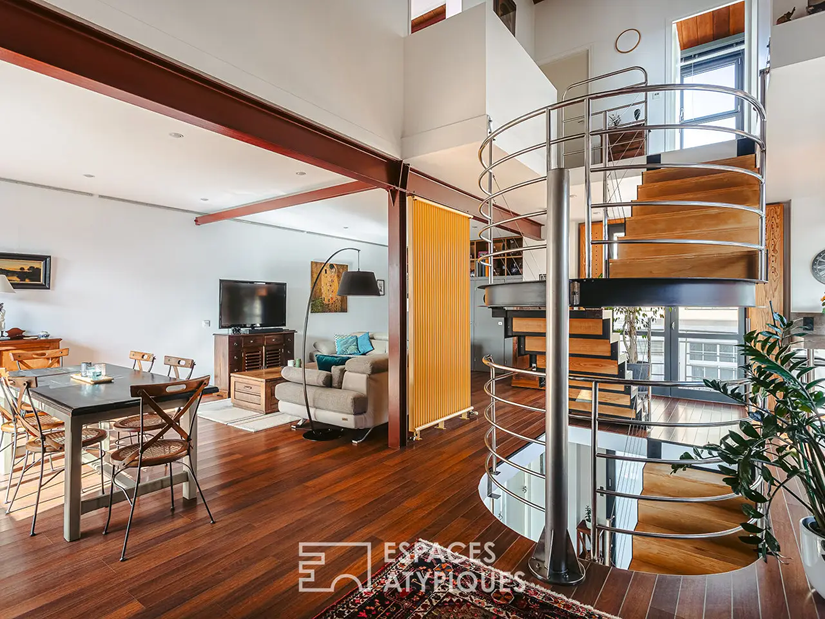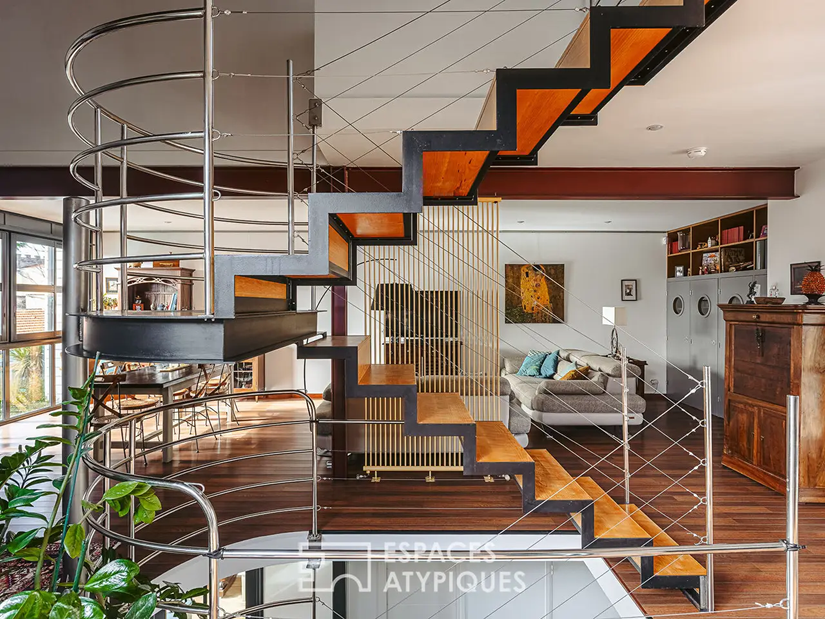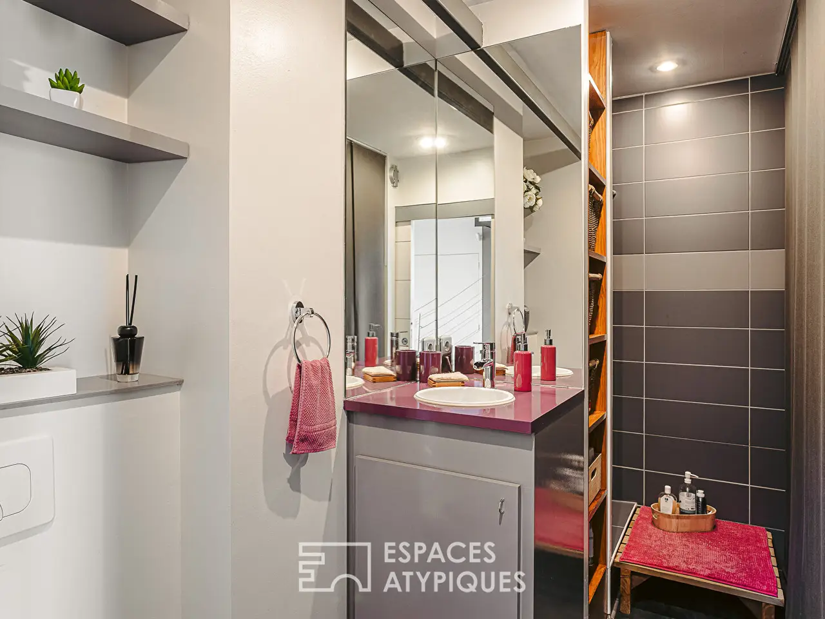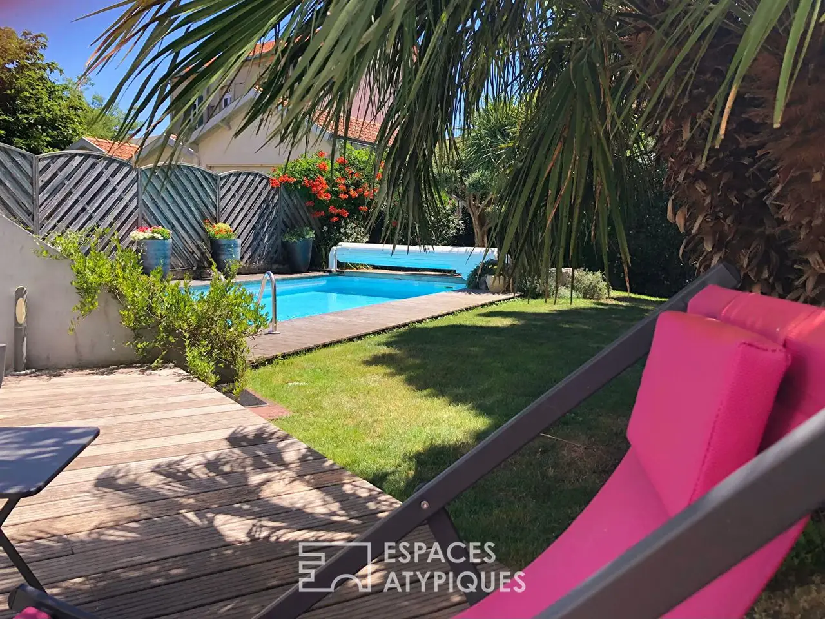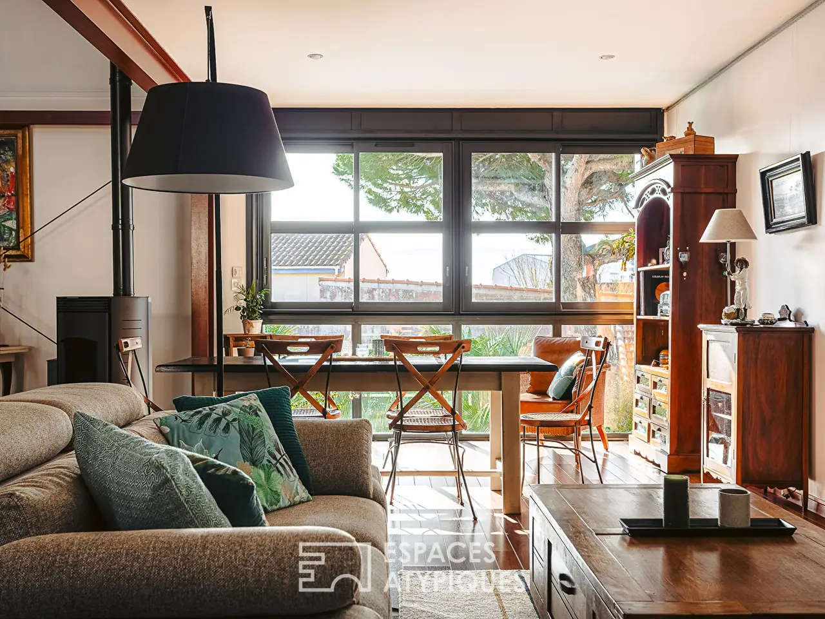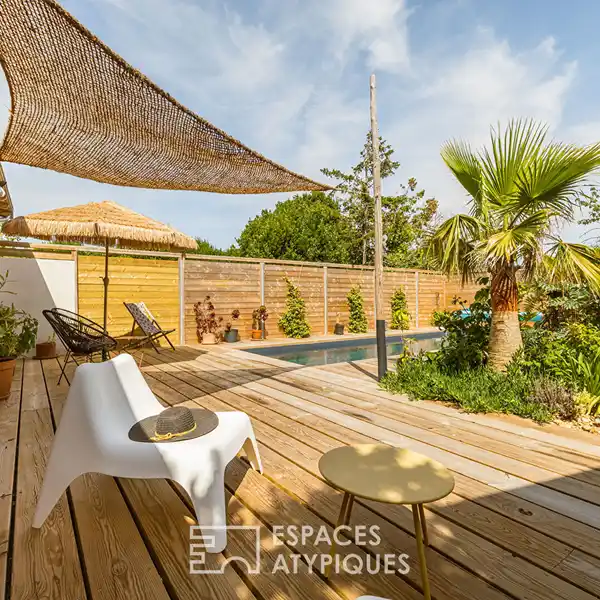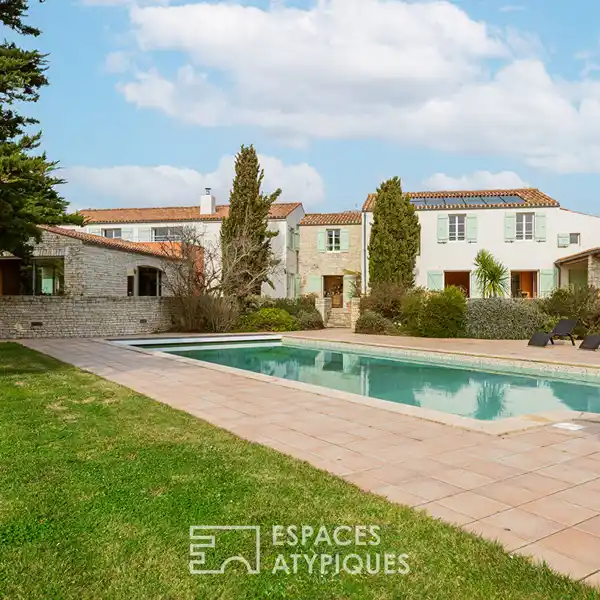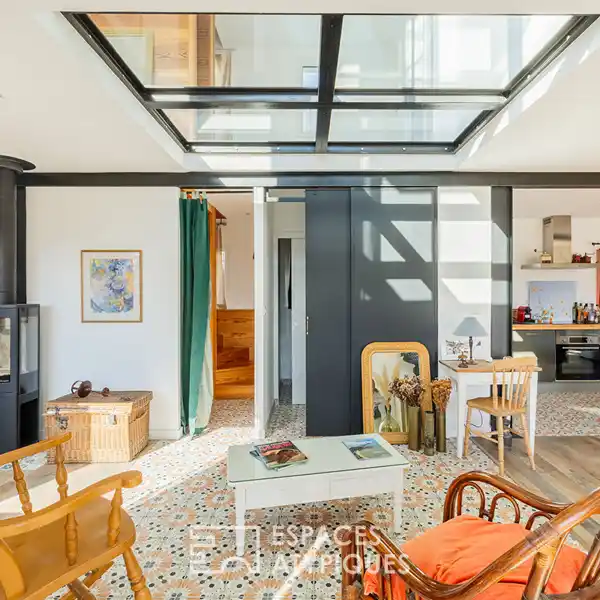Architect-designed Seaside Villa with Unique Loft Spirit
USD $1,076,135
Chatelaillon Plage, France
Listed by: Espaces Atypiques
EXCLUSIVE ATYPICAL SPACES Located in the golden triangle, 150m from the beach, this architect-designed house of approximately 176 m2 of living space seduces with its originality and its small ship spirit. Once through the threshold, the large ash staircase with its very marked lines apostrophizes and represents the central figure of this interior while defining its volumes. Each landing is marked by a semicircular railing reminiscent of a boat cabin spirit. Inspired by Californian lofts, the villa rises on three open and communicating levels. The ground floor consists of numerous storage cupboards, a linen room, a bathroom with toilet, an office space and a guest bedroom with direct access to the garden. The first floor houses the spacious and bright living space, where the beams, bay windows, radiator, and staircase create a play of lines that frame the whole with transparency. The suspended terrace, accessible from the kitchen and the garden, offers an ideal space for relaxation and convivial moments. The top floor is entirely dedicated to the night. The master bedroom seduces with its volume where the dressing room and bathroom are located under the red cedar paneled sloping ceilings. Two other bedrooms, sharing a bathroom, complete this level. A real asset, this seaside villa opens warmly onto the landscaped garden and its swimming pool. Perfectly oriented and sheltered from view, it reveals a contemplative view of the glass column that enlivens its facade. A dual-aspect garage allowing parking for one vehicle completes this rare property. ENERGY CLASS: C / CLIMATE CLASS: A. Estimated average annual energy expenditure for standard use, based on 2021 energy prices: between EUR1,880 and EUR2,600.REF. EALR1938Additional information* 5 rooms* 4 bedrooms* 1 bathroom* 2 shower rooms* Floor : 2* 2 floors in the building* Outdoor space : 334 SQM* Property tax : 3 156 €Energy Performance CertificatePrimary energy consumptionc : 177 kWh/m2.yearHigh performance housing*A*B*177kWh/m2.year29*kg CO2/m2.yearC*D*E*F*GExtremely poor housing performance* Of which greenhouse gas emissionsc : 29 kg CO2/m2.yearLow CO2 emissions*A*B*29kg CO2/m2.yearC*D*E*F*GVery high CO2 emissionsEstimated average annual energy costs for standard use, indexed to specific years 2021, 2022, 2023 : between 2760 € and 3820 € Subscription IncludedAgency feesThe fees include VAT and are payable by the vendorMediatorMediation Franchise-Consommateurswww.mediation-franchise.com29 Boulevard de Courcelles 75008 ParisInformation on the risks to which this property is exposed is available on the Geohazards website : www.georisques.gouv.fr
Highlights:
Custom ash staircase with boat cabin-inspired railings
Suspended terrace for relaxation and conviviality
Red cedar paneled sloping ceilings in master bedroom
Contact Agent | Espaces Atypiques
Highlights:
Custom ash staircase with boat cabin-inspired railings
Suspended terrace for relaxation and conviviality
Red cedar paneled sloping ceilings in master bedroom
Glass column enlivens the facade
Landscaped garden with swimming pool
Bright living space with beams and bay windows
Dual-aspect garage for one vehicle
Californian loft-inspired open, communicating levels
Master bedroom with dressing room and bathroom
Spacious layout with unique architectural details
