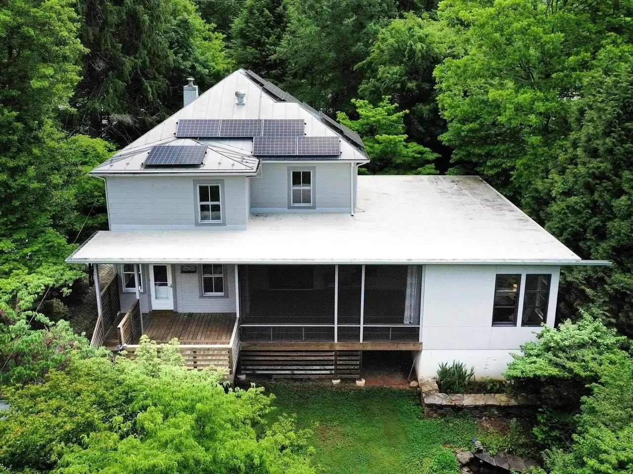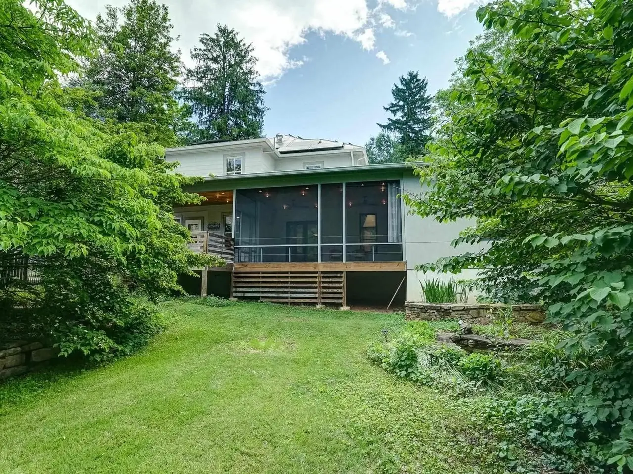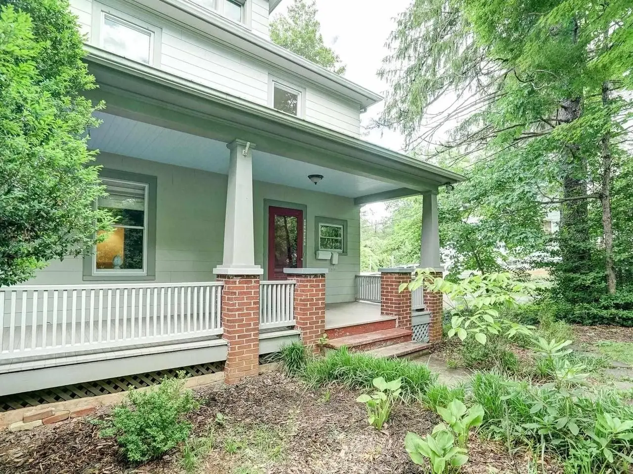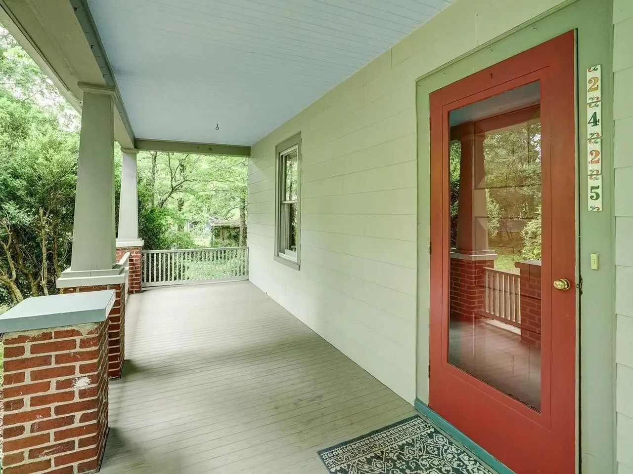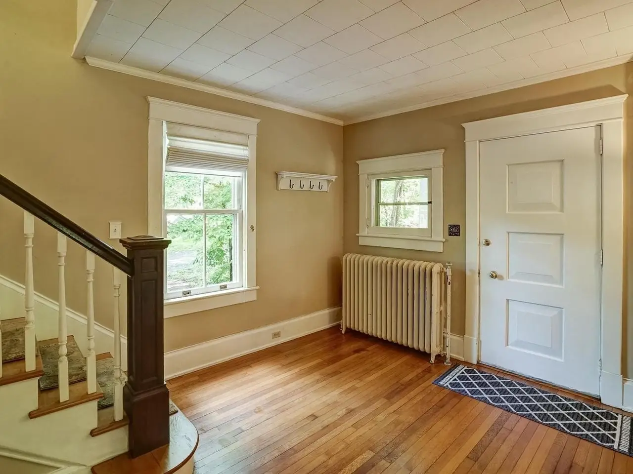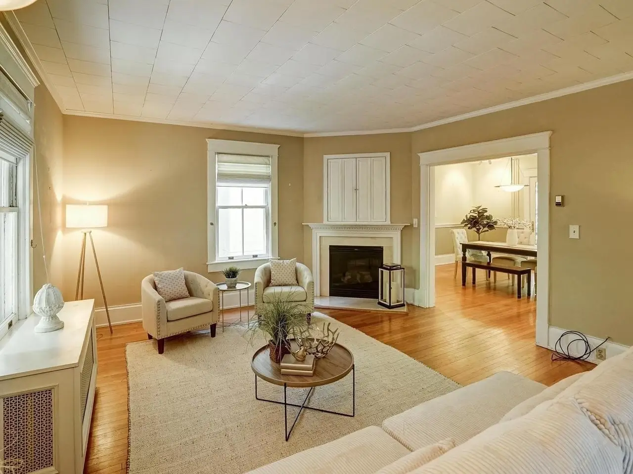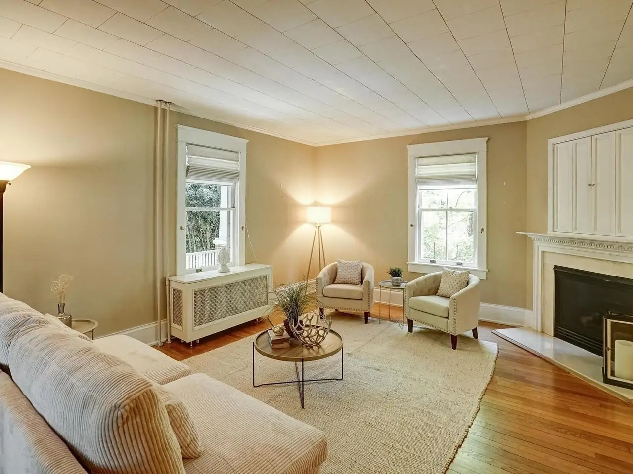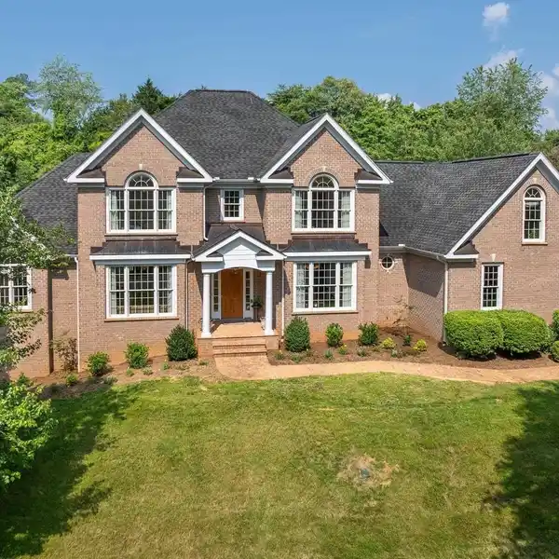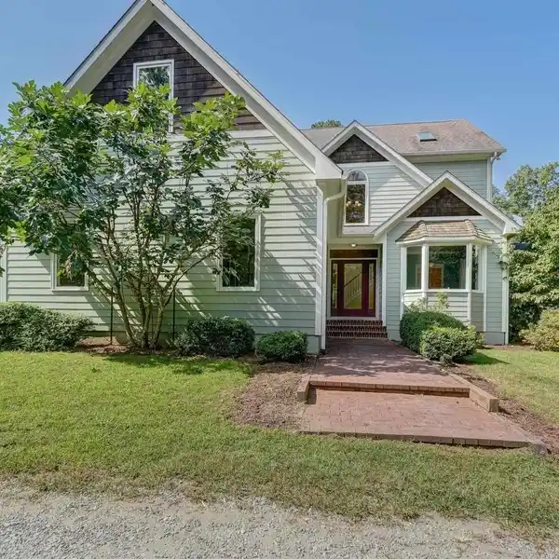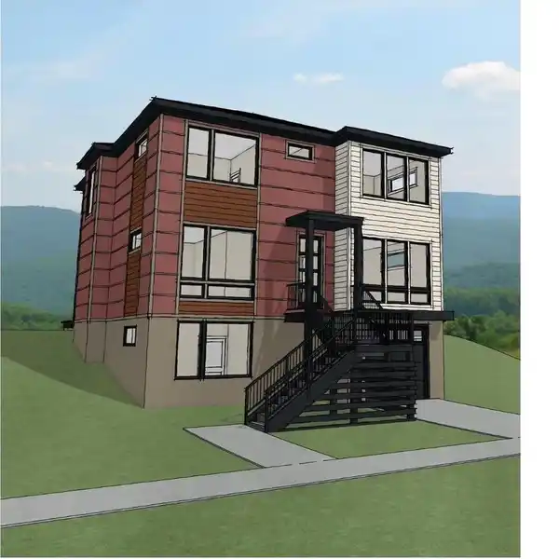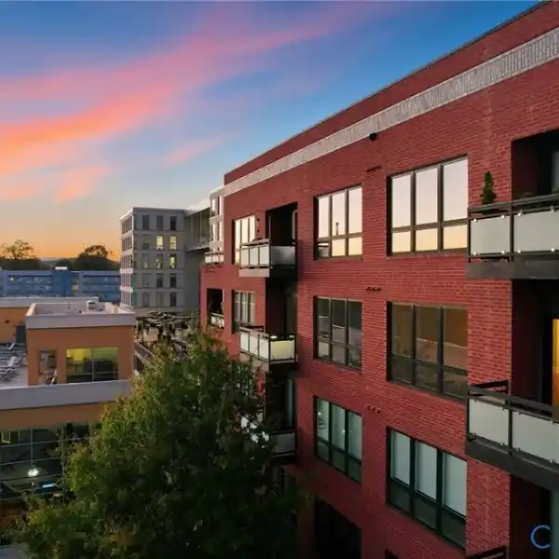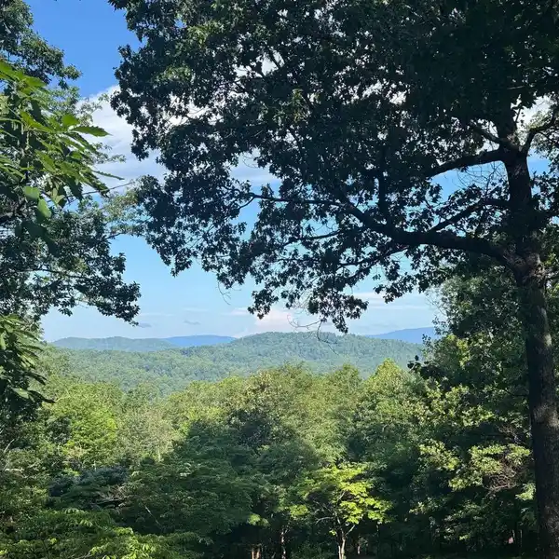Light-Filled Home with Spacious Detached Cottage
2425 Jefferson Park Avenue, Charlottesville, Virginia, 22903, USA
Listed by: Denise Ramey | Long & Foster® Real Estate, Inc.
Beautiful downtown home with stunning addition (2020), detached, income generating cottage, and detached 2-car garage with studio/office space in the charming Frys Spring neighborhood of Charlottesville. Located on 1+ acre with lush landscaping providing privacy and year-round color, garden space and off street parking! Solar panels provide 100% of electricity depending on the season. This unique custom home features original hardwood floors throughout the main house, with a large living room that opens to the formal dining room. The newly added kitchen features quartz countertops, white cabinets, stainless steel appliances and an eat-in breakfast nook. Main level living with the expansive light-filled primary suite that features a luxurious spa-like bathroom, walk in closet and screened porch access. Upstairs three generously sized bedrooms share a full hall bathroom, and a fourth bedroom could be converted from a built-in closet back to a fifth bedroom if desired. The detached 2-car garage features a ground floor office/workout space, half bathroom and loft area, and the income-generating 2 bedroom cottage features. a kitchenette, full bathroom and living room. This home is a must-see in the heart of town!
Highlights:
Quartz countertops
Original hardwood floors
Spa-like bathroom
Listed by Denise Ramey | Long & Foster® Real Estate, Inc.
Highlights:
Quartz countertops
Original hardwood floors
Spa-like bathroom
Solar panels
Screened porch
Stainless steel appliances
Detached 2-car garage
Income-generating cottage
Ground floor office space
Lush landscaping
