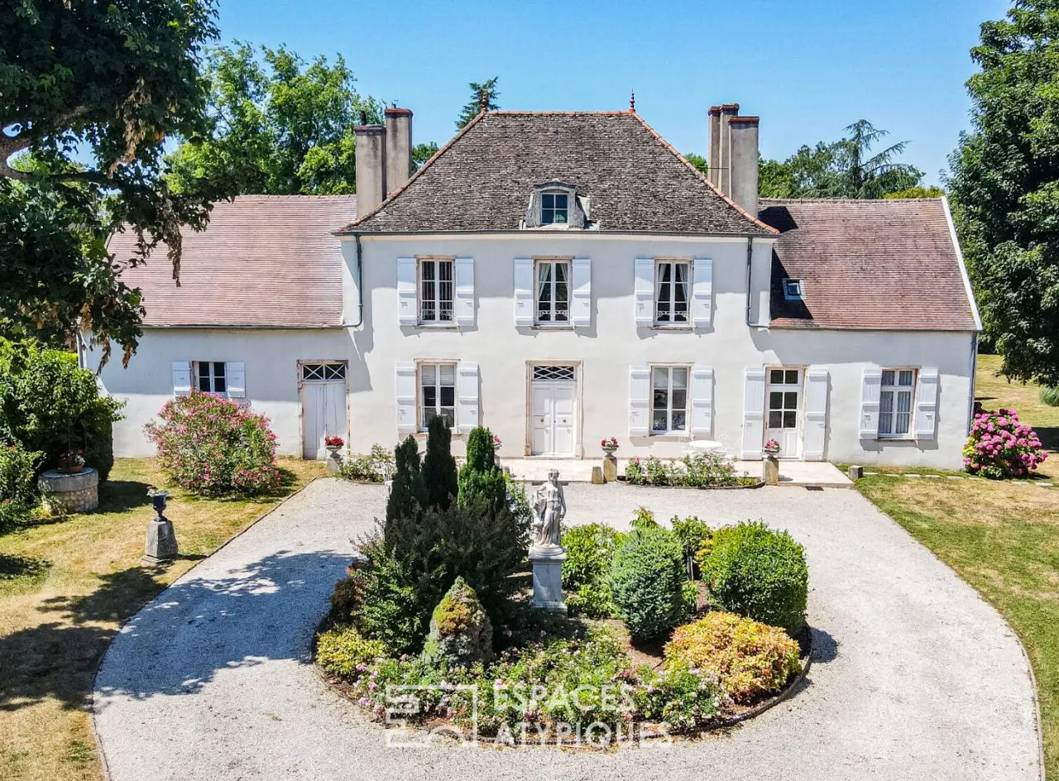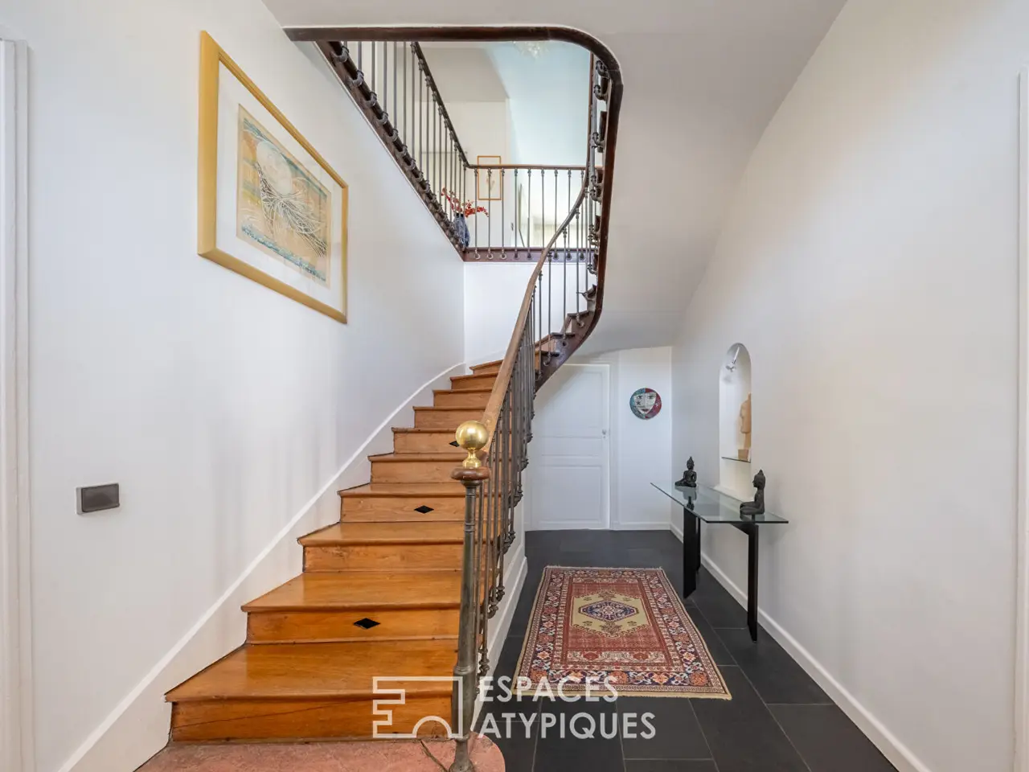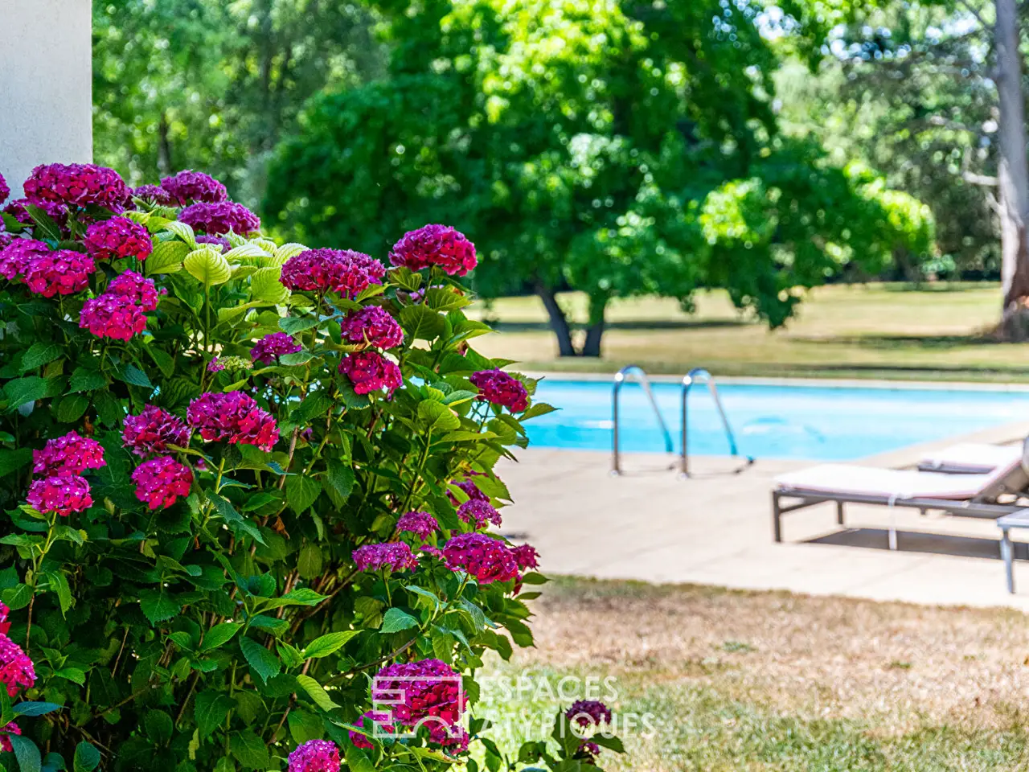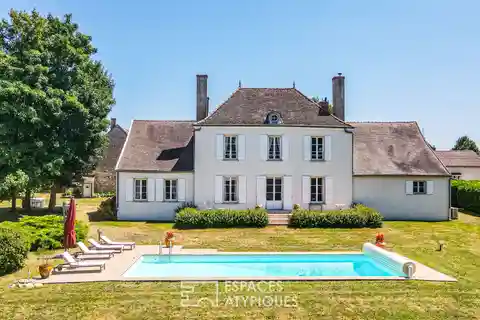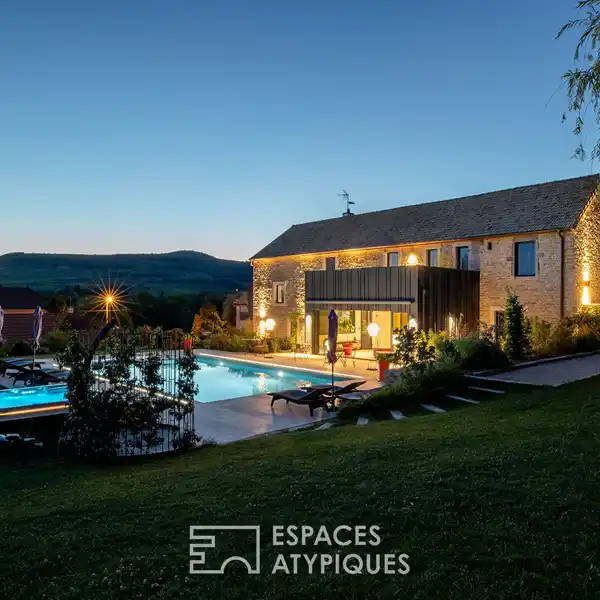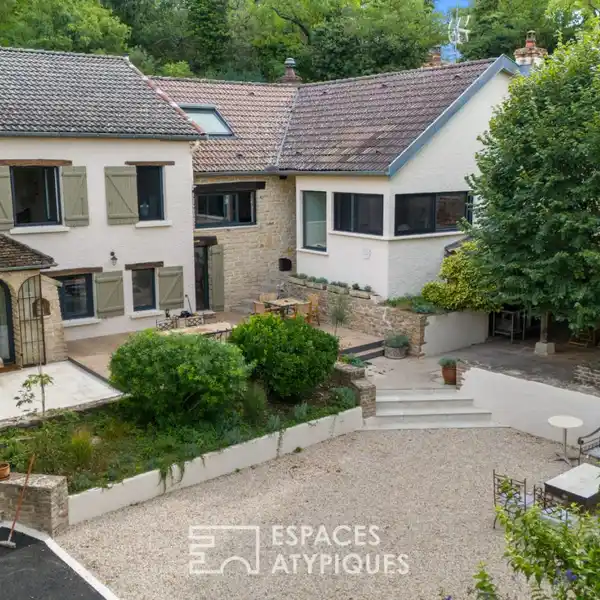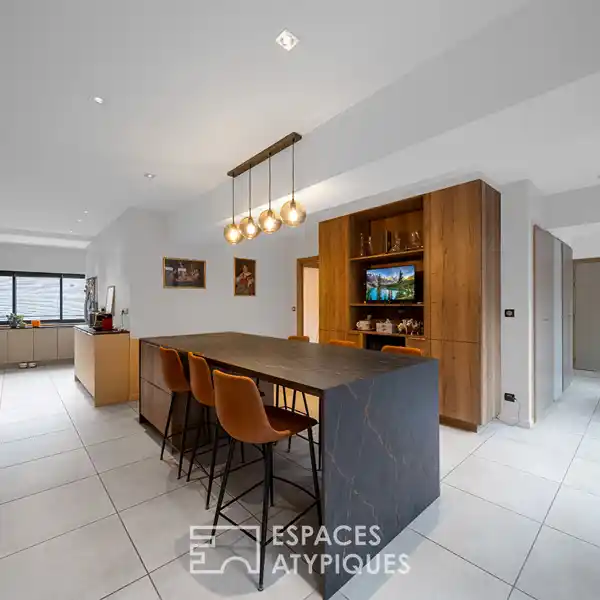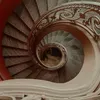Historic Residence with Lush Orchard and Pool
USD $1,224,684
Chalon-Sur-Saone, France
Listed by: Espaces Atypiques
Just ten minutes from the city centre of Chalon-sur-Saone and twenty-five minutes from Beaune, this elegant 19th-century bourgeois residence offers over 250 sqm of living space, nestled in the heart of a beautifully landscaped park of more than 15,000 sqm with an orchard and a swimming pool. Once the home of a hat maker, it captivates with its refined character, rich history, and serene atmosphere.Upon entering, a grand hall reveals a wrought-iron and wooden staircase leading to the upper floors. The ground floor features a bright, dual-aspect 80 sqm living and dining room with herringbone parquet flooring, a fireplace, and unobstructed views of the terrace and pool, as well as a suite with private shower room. A contemporary, high-end kitchen adjoins the dining area, while a pantry and laundry room complete this level. Upstairs, a charming landing leads to three bedrooms, one of which includes a spacious dressing room, and a shower room.The outdoor areas offer a rare countryside setting: a vast tree-lined park, an orchard, a large swimming pool inviting relaxation, and several outbuildings. Among them, an independent guest bedroom with private shower room, a games or billiard room, a spacious 80 sqm barn, and a workshop provide numerous possibilities for conversion.Ideal for a family seeking peace and space, this character property combines authenticity, natural light, and potential for further enhancement, within a privileged environment close to Chalon-sur-Saone.Energy Performance (DPE):Energy class D ? 223 kWhEP/m2.yearClimate class C ? 28 kg CO?/m2.yearEstimated annual energy costs: between €4,060 and €5,570 (based on average energy prices indexed to 2021).Information on the natural risks to which this property is exposed is available on the Georisques website for the relevant zones.Maxime ROLAND ? Sales Agent(RSAC No. 939 245 460 ? Chalon-sur-Saone)? +33 (0)7 69 97 79 17REF. 906EBAdditional information* 10 rooms* 5 bedrooms* 3 shower rooms* 2 floors in the building* Outdoor space : 15000 SQM* Property tax : 2 649 €Energy Performance CertificatePrimary energy consumptiond : 223 kWh/m2.yearHigh performance housing*A*B*C*223kWh/m2.year28*kg CO2/m2.yearD*E*F*GExtremely poor housing performance* Of which greenhouse gas emissionsc : 28 kg CO2/m2.yearLow CO2 emissions*A*B*28kg CO2/m2.yearC*D*E*F*GVery high CO2 emissionsEstimated average annual energy costs for standard use, indexed to specific years 2021, 2022, 2023 : between 4060 € and 5570 € Subscription IncludedAgency feesThe fees include VAT and are payable by the vendorMediatorMediation Franchise-Consommateurswww.mediation-franchise.com29 Boulevard de Courcelles 75008 ParisInformation on the risks to which this property is exposed is available on the Geohazards website : www.georisques.gouv.fr
Highlights:
Fireplace
High-end kitchen with custom cabinetry
Wrought-iron and wooden staircase
Contact Agent | Espaces Atypiques
Highlights:
Fireplace
High-end kitchen with custom cabinetry
Wrought-iron and wooden staircase
Herringbone parquet flooring
Swimming pool
Orchard
Grand hall
Guest bedroom with private shower room
Vast tree-lined park
Serene atmosphere

