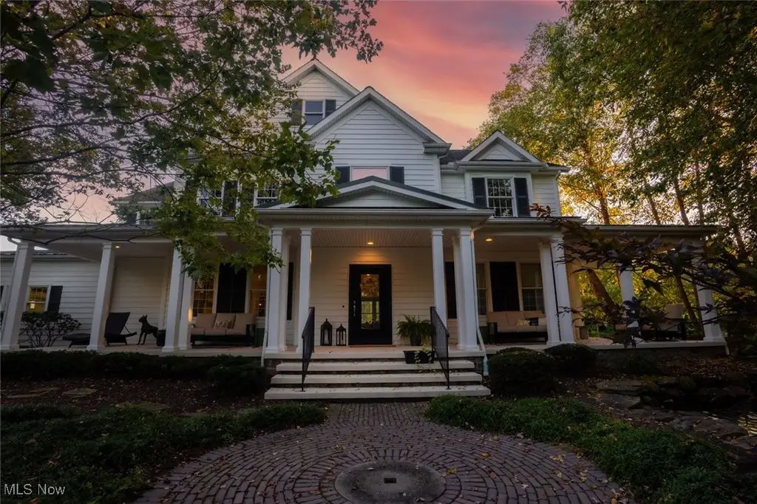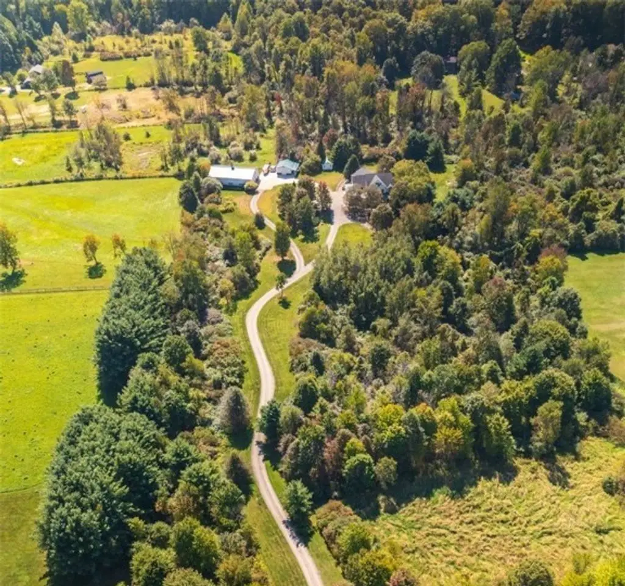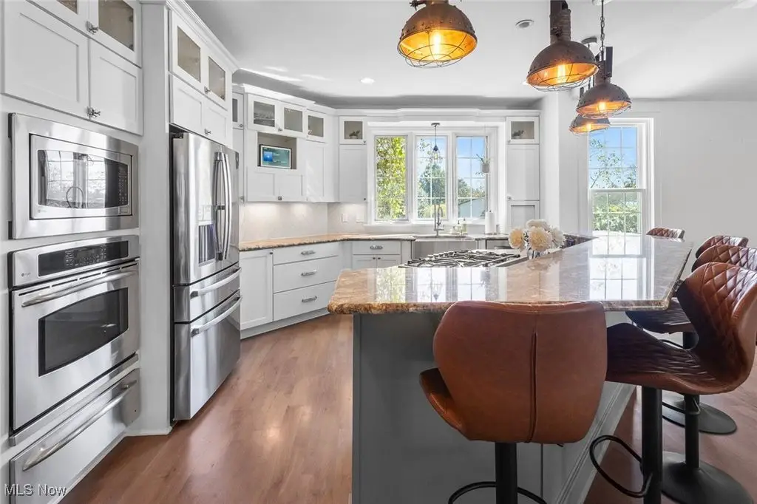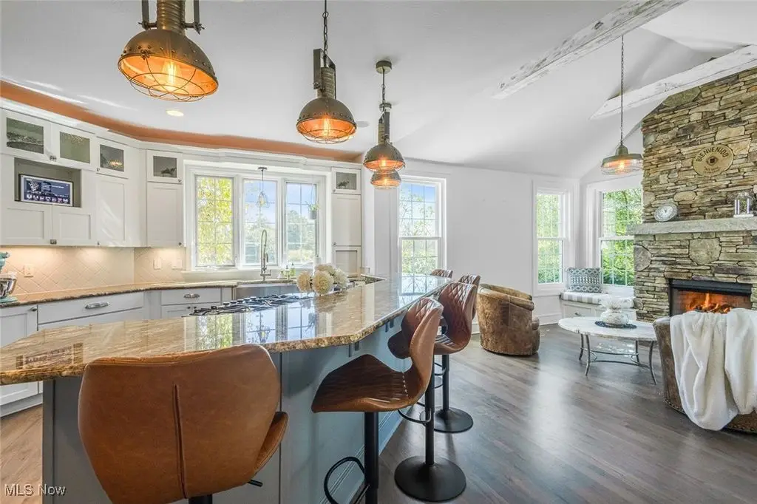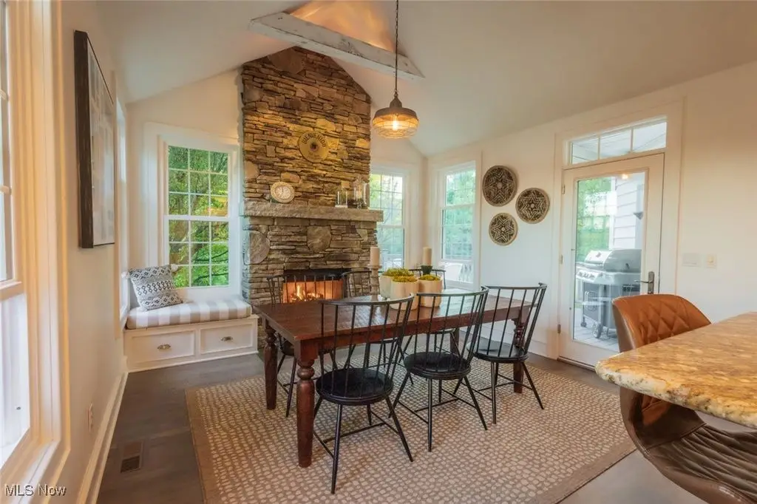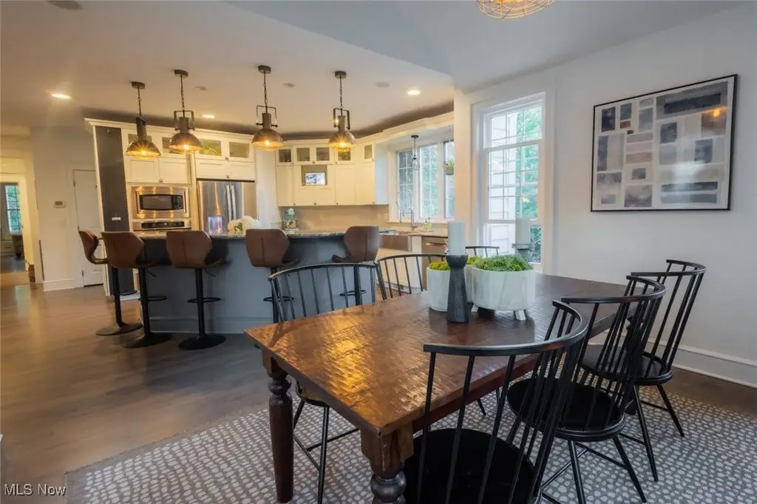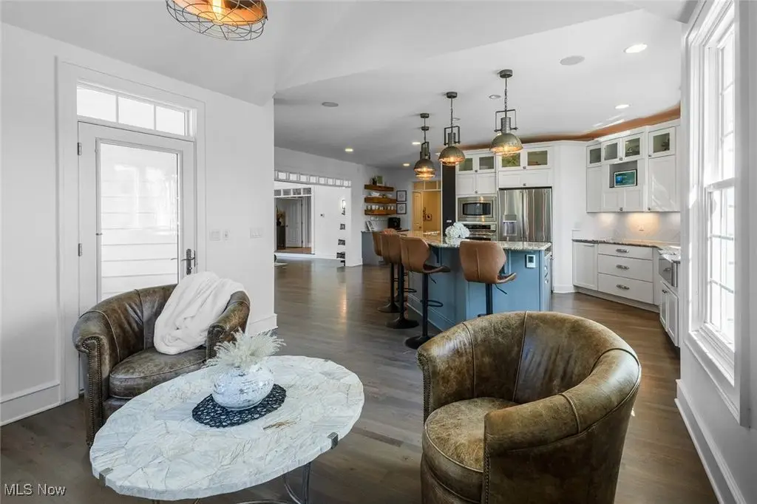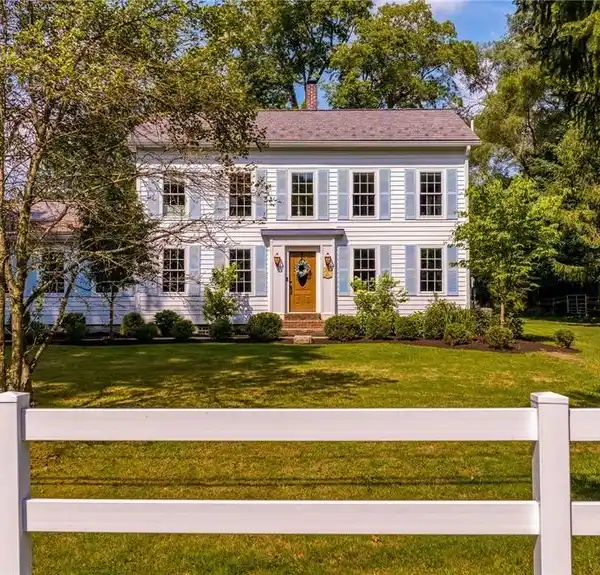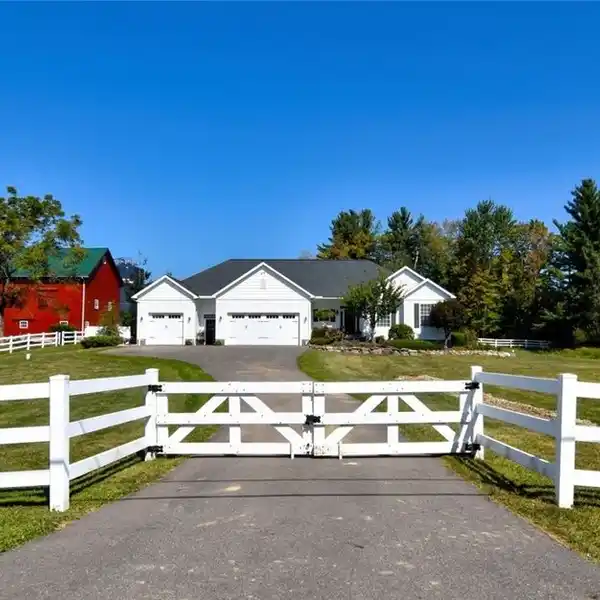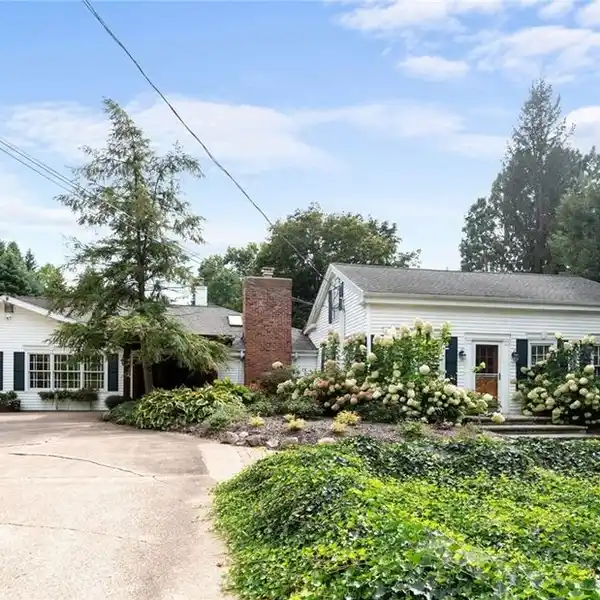Thoughtfully Updated Home on Ten Private Acres
10881 Stafford Road, Chagrin Falls, Ohio, 44023, USA
Listed by: Danielle Szabo | Howard Hanna Real Estate Services
Welcome to your dream estate in the coveted Kenston School District. Tucked away on 10 private acres with a winding circular drive, this 6,000+ sq ft residence blends timeless craftsmanship, thoughtful updates & spaces created for both quiet retreats & unforgettable gatherings. Luxury begins the moment you arrive: a wraparound porch, koi pond w/waterfall & serene outdoor living set the tone. Enjoy morning coffee on the porch listening to the waterfall, or unwind w/sunset views from the back patio. Inside, hardwood floors lead to a state-of-the-art kitchen w/premium appliances & open flow to the vaulted dining or hearth room w/striking stone fireplace. The great room stuns w/soaring beamed ceilings, dramatic windows & another stone fireplace. A spacious office, 1st-fl laundry & functional mudroom add everyday ease. The 1st-fl primary suite is a true retreat w/a fully renovated spa bath (2025), walk-in closet & private screened porch-perfect for a nightcap under the stars after watching a game in the lower-level speakeasy bar. Upstairs, 3 large bedrooms include an en-suite & Jack-and-Jill, plus a versatile bonus room. The finished walkout LL is designed for entertaining-featuring a speakeasy lounge w/full bar, gym, rec space & seamless access to the patio & firepit. Imagine cocktails around the fire, game days in the lounge, or hosting grand celebrations. This property was designed for gatherings-even weddings have been celebrated here. 3 impressive outbuildings expand the lifestyle: a heated Morton building w/indoor volleyball/recreation court & bays for ATVs/cars, a woodworking shop w/pro ventilation, & a garden shed for hobbies. Recent updates provide peace of mind: new Provia windows, A/C, radon system, septic & well inspections, updated electrical, full primary bath renovation & $35k driveway redesign. Generator, tankless water heater, Superior Wall foundation & completed pre-inspection assure quality. This is not just a home-it's an experience.
Highlights:
Stone fireplace
Vaulted dining room
State-of-the-art kitchen
Listed by Danielle Szabo | Howard Hanna Real Estate Services
Highlights:
Stone fireplace
Vaulted dining room
State-of-the-art kitchen
Spa bath
Lower-level speakeasy bar
Speakeasy lounge with full bar
Gym
Outdoor living spaces
Heated Morton building
Woodworking shop
