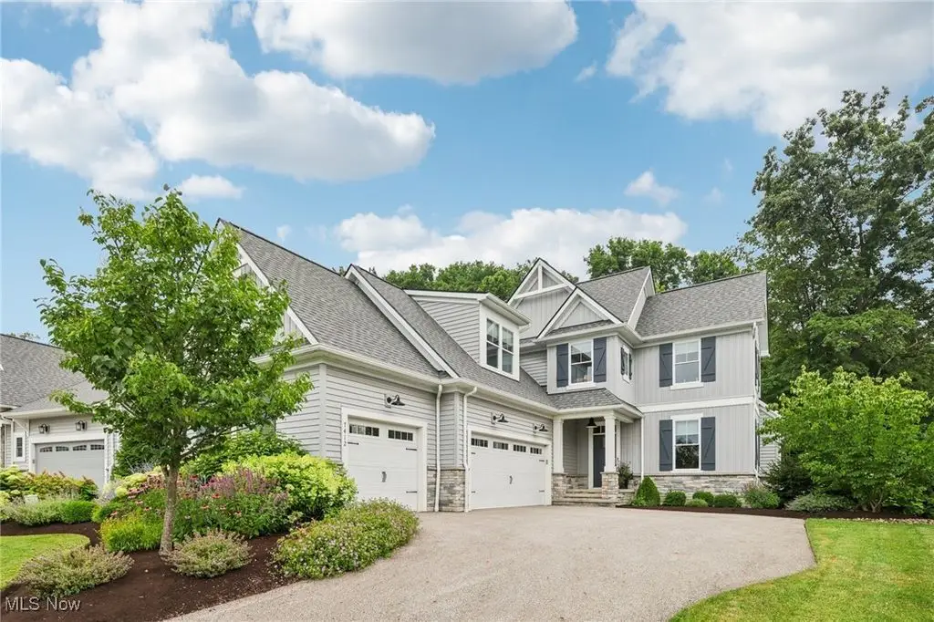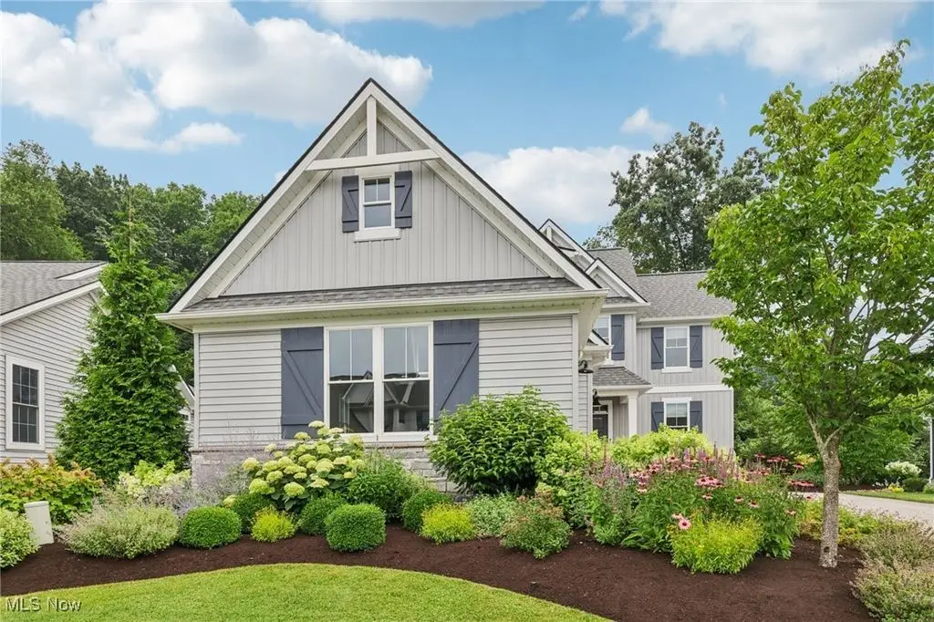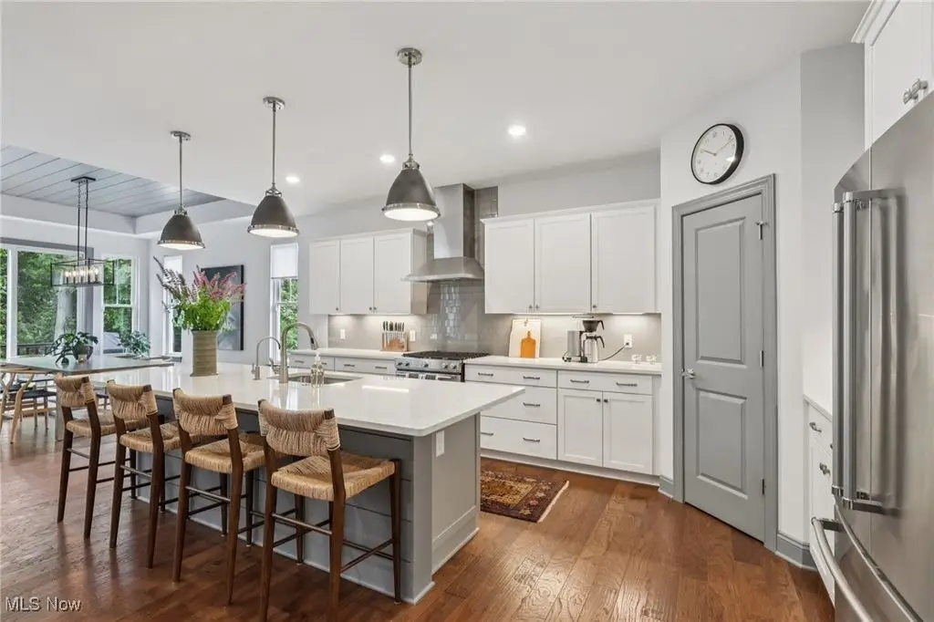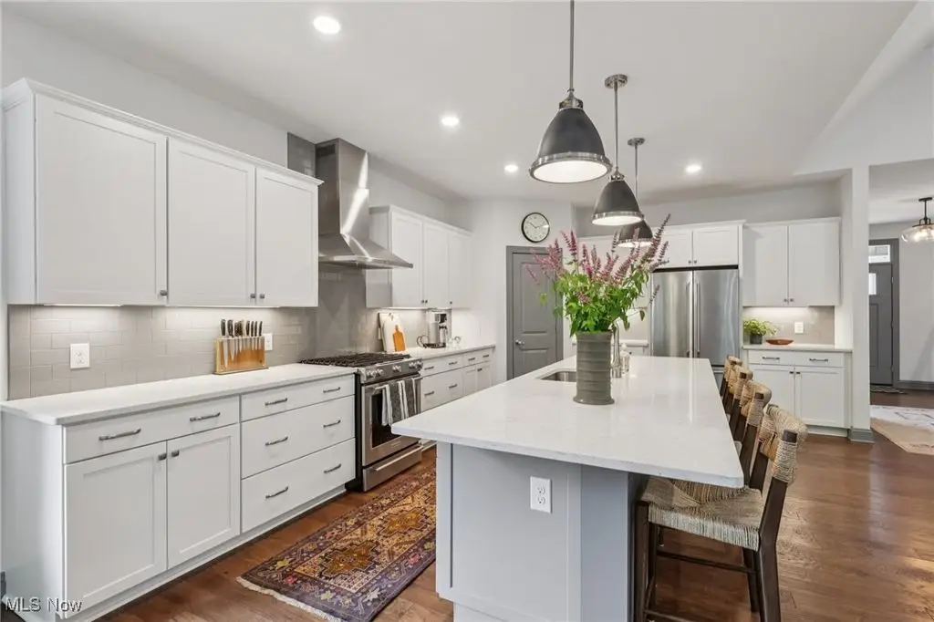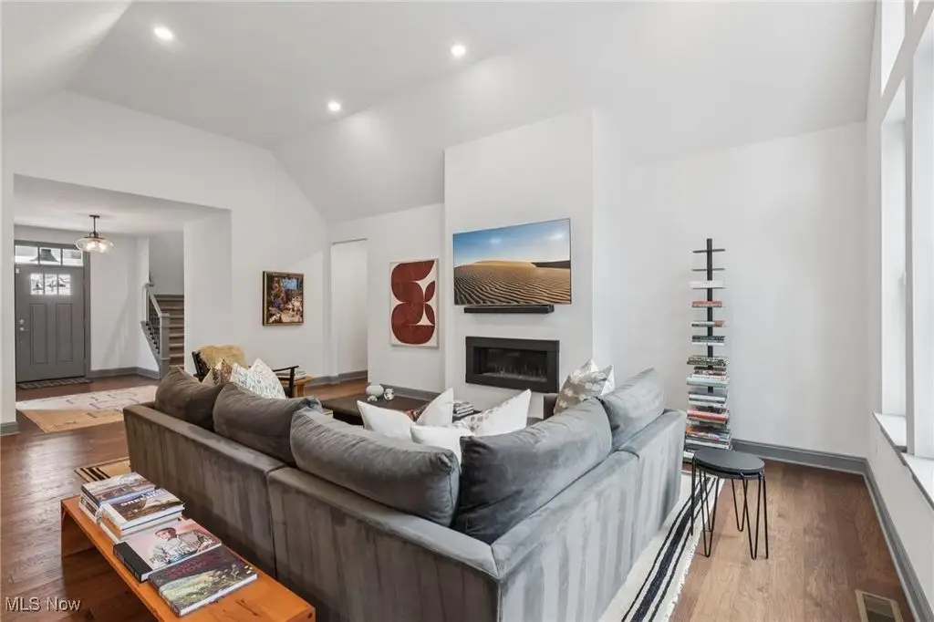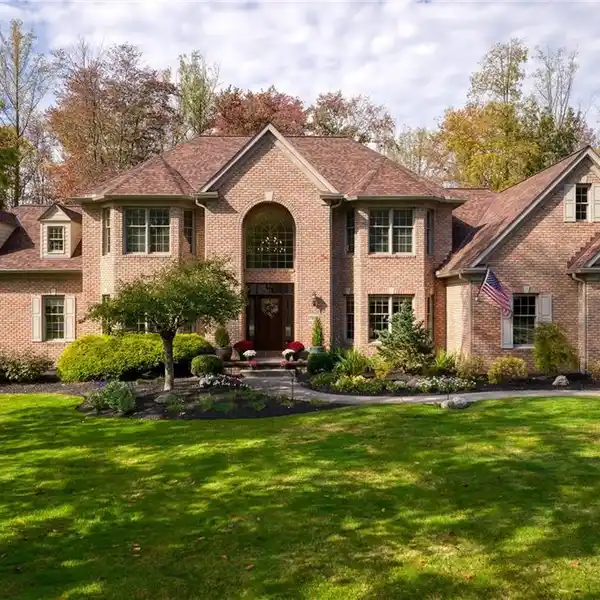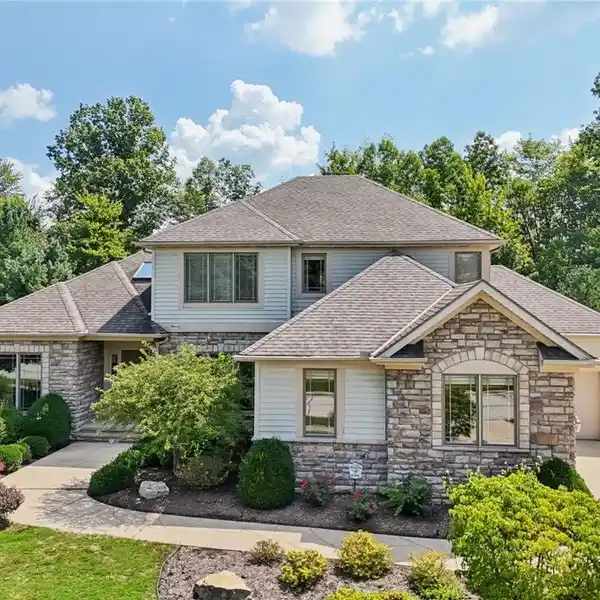Payne & Payne Beauty on Quiet Cul-De-Sac
7412 Villa Ridge, Chagrin Falls, Ohio, 44023, USA
Listed by: Howard Hanna Real Estate Services
Ideally located on a quiet cul-de-sac in Gates Landing this Payne & Payne built home wows you with it's curb appeal and beautifully manicured landscaping. This thoughtfully designed home offers 3 bedrooms and a spacious loftC/B?B=easily convertible to a 4th bedroomC/B?B=providing flexible living space to suit your lifestyle. At the heart of the home is a sun-drenched great room with a cozy gas fireplace, seamlessly connected to the open-concept kitchen and dining areaC/B?B=perfect for everyday living and entertaining. The chef's kitchen features white cabinetry, stainless steel appliances, a walk-in pantry, and an oversized quartz island with seating. Gorgeous engineered wood floors flow throughout the main living areas, adding warmth and style.Just off the foyer, a private study with double doors creates an ideal work-from-home space. The first-floor primary suite offers his-and-hers closets and a spa-like bath with a large tiled shower, water closet, and double quartz vanity. A powder room and spacious laundry room with a utility sink complete the main level.Step outside from the dining area to a generous composite deck overlooking a serene, private lotC/B?B=perfect for weekend BBQs and entertaining guests. A charming pebbled area offers a wonderful spot for a fire pit or stargazing. Upstairs, two spacious en-suites each feature walk-in closets and full private baths. A large loft currently serves as a second office and can easily function as a playroom or lounge. The finished lower level adds additional living space with room for a workout area, media space, or game room. It is plumbed and drywalled for a future full bath. A three-car side-entry garage offers ample storage space. An exclusive property in the heart of the city with easy access to shopping, dining, and major highways. This home delivers a low-maintenance lifestyle in a peaceful, sought-after neighborhood. Schedule your private tour today.
Highlights:
Gas fireplace
Chef's kitchen with quartz island
Private study with double doors
Contact Agent | Howard Hanna Real Estate Services
Highlights:
Gas fireplace
Chef's kitchen with quartz island
Private study with double doors
Engineered wood floors
First-floor primary suite with spa-like bath
Composite deck overlooking private lot
En-suite bedrooms with walk-in closets
Finished lower level with workout area
Three-car side-entry garage
Low-maintenance lifestyle
