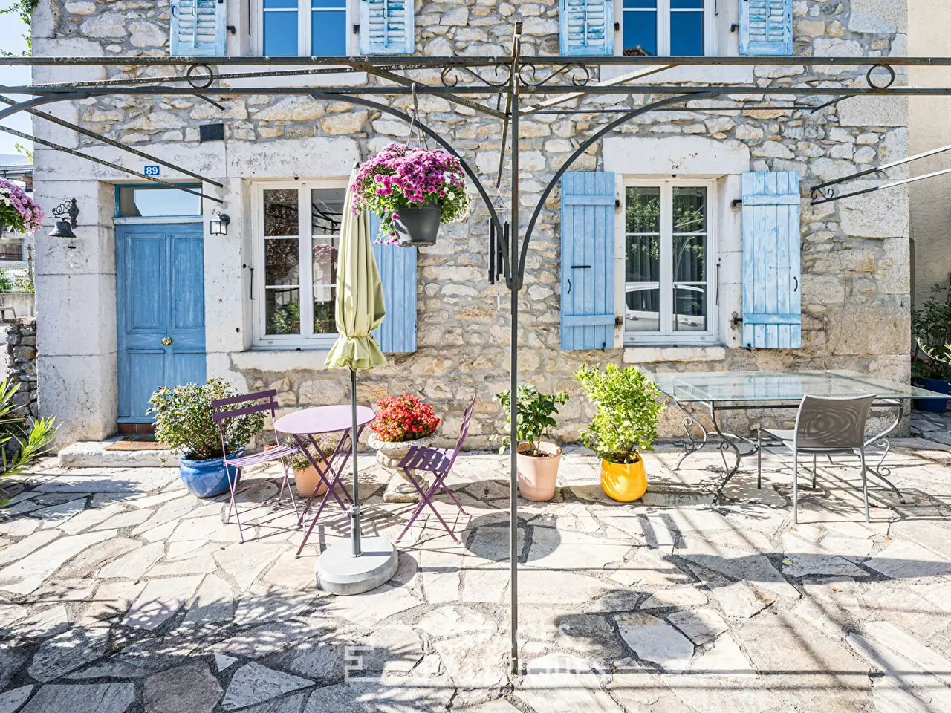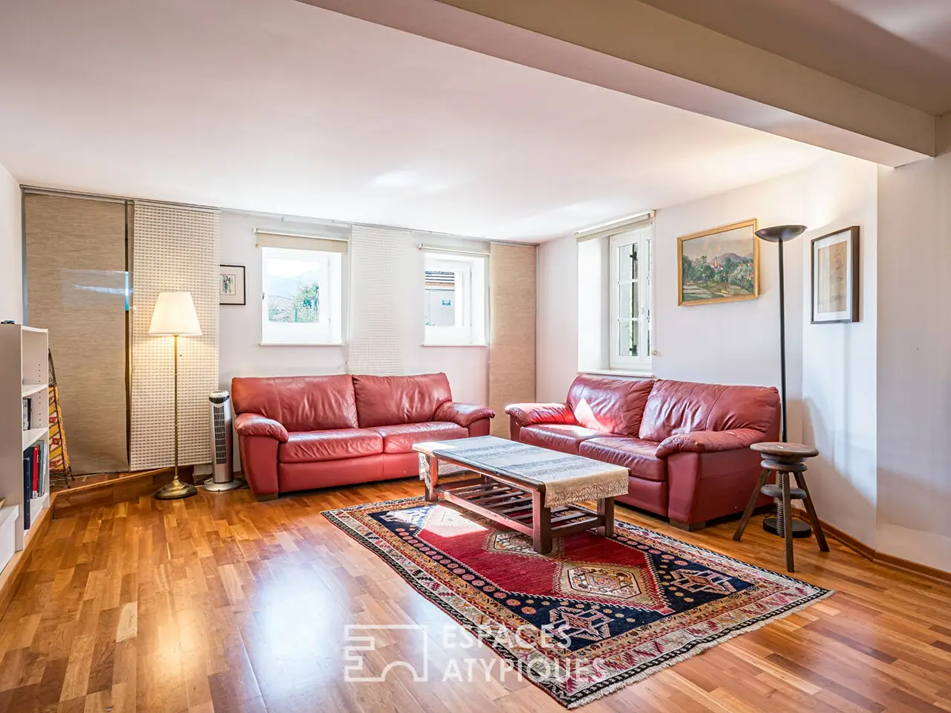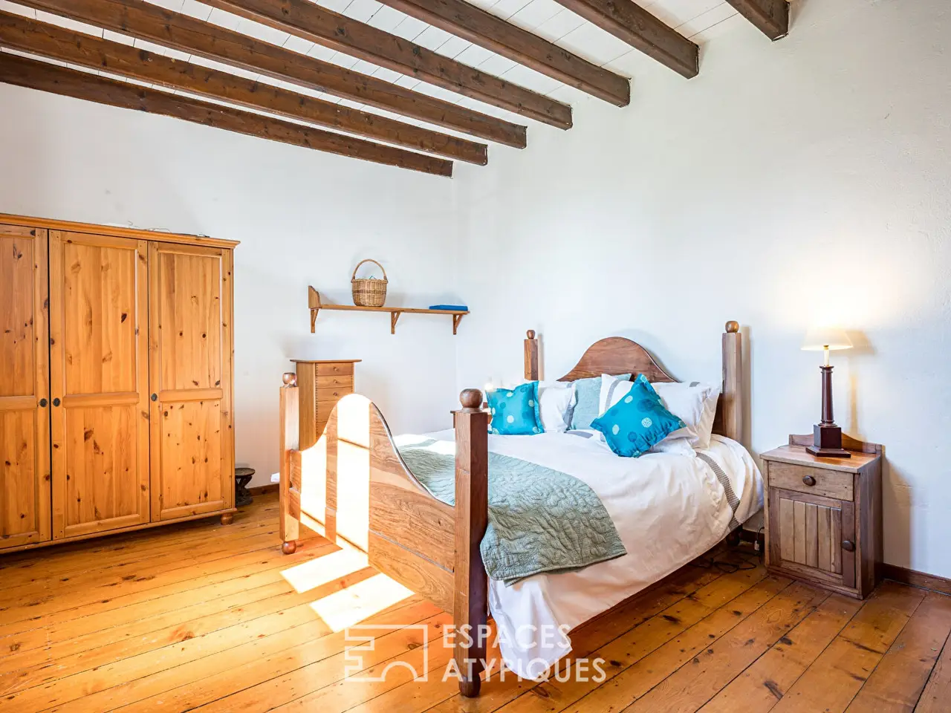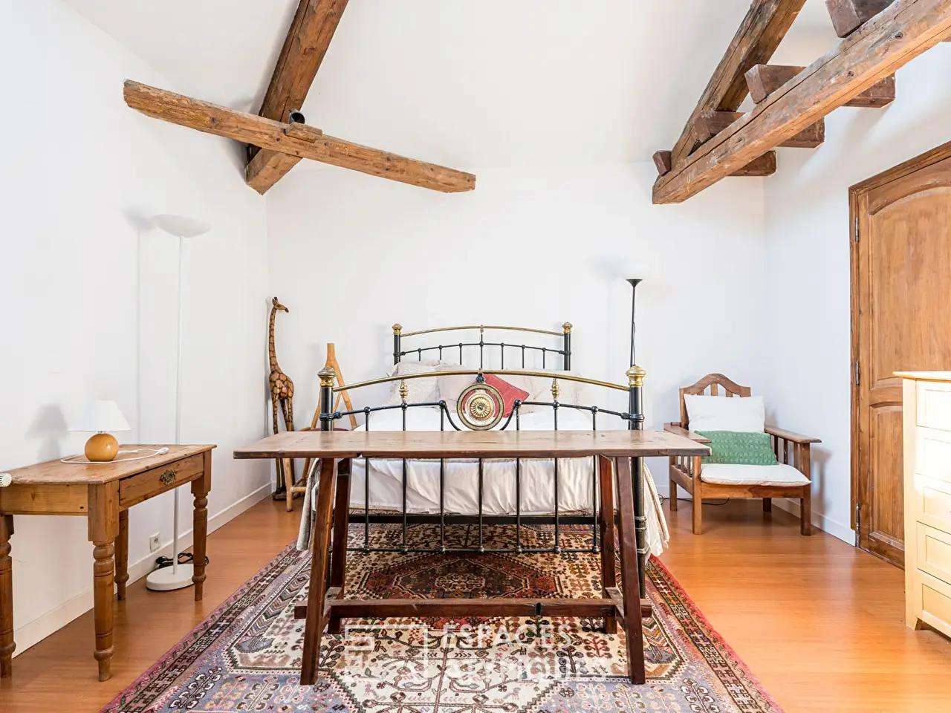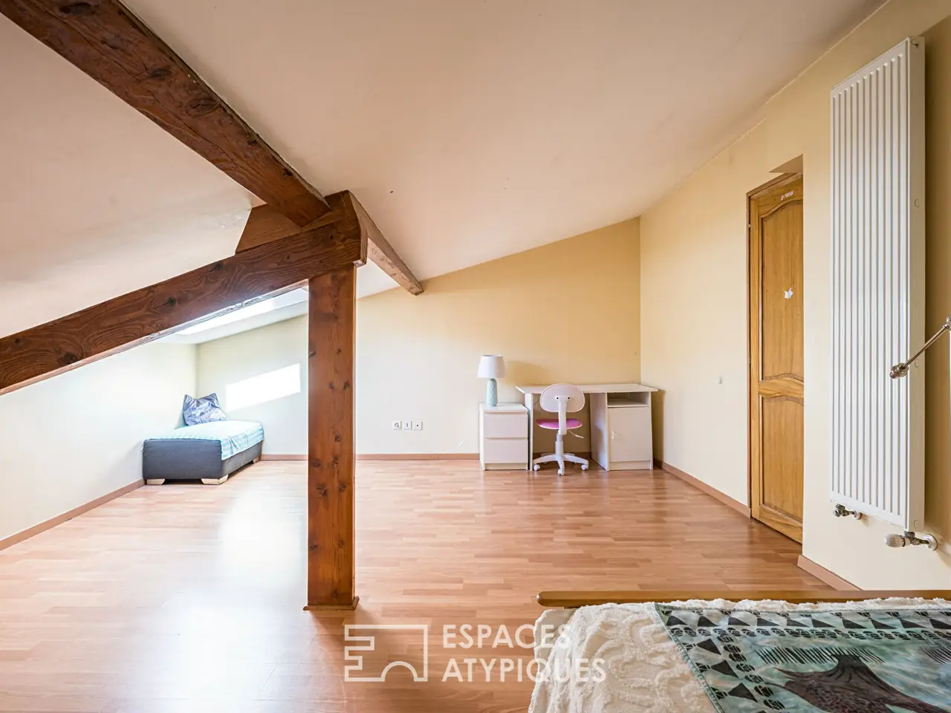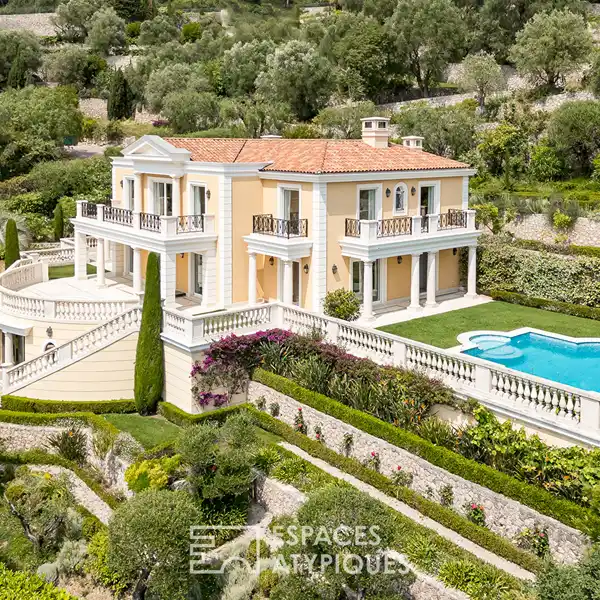Elegant 19th-Century House
USD $1,128,297
Cessy, France
Listed by: Espaces Atypiques
In the heart of Cessy, this elegant 19th-century house offers 200 sqm of living space on a 490 sqm enclosed and flower-filled plot. Combining old-world charm with contemporary touches, it captivates with its spaciousness, brightness, and unique atmosphere. The ground floor features a welcoming, fully equipped kitchen, a spacious living room with solid parquet flooring, an intimate boudoir, and a shower room. The laundry room/cellar completes this level. Upstairs, three charming bedrooms, adorned with exposed beams and antique doors, are complemented by a family bathroom. The second floor offers an additional bedroom with high ceilings, a bathroom, and a large mezzanine that can be adapted to suit your needs. Another highlight is a separate 62 sqm apartment with two large bedrooms, a fitted kitchen, and a shower room. It has its own access and electricity meters, offering real rental potential. Outside, the house opens onto a charming 100 sqm paved and tree-lined courtyard, ideal for enjoying the beautiful days around a welcoming terrace. The ideal location allows direct access to amenities: schools, town hall, bakery, pharmacy and transport, with bus line no. 60 facilitating the connection to Geneva. Cessy seduces with its dynamic cultural and social life, reinforcing the sought-after character of this address. This atypical property combines heritage character and modern comfort, offering multiple development possibilities. A rare place, where charm and functionality meet, to discover without delay. Estimated average amount of annual energy expenditure for standard use, established from energy prices for the year 2024: between 3,930 Euros and 5,310 Euros for the two lots. DPE: C / GES: C Information on the risks to which this property is exposed is available on the Georisques website for the areas concerned: www.georisques.gouv.fr. Complete file on request. REF. 2034EA Additional information * 8 rooms * 6 bedrooms * 2 bathrooms * 1 bathroom * Outdoor space : 490 SQM Energy Performance Certificate Primary energy consumption c : 151 kWh/m2.year High performance housing
Highlights:
Solid parquet flooring
Exposed beams and antique doors
Charming paved courtyard
Contact Agent | Espaces Atypiques
Highlights:
Solid parquet flooring
Exposed beams and antique doors
Charming paved courtyard
Separate 62 sqm apartment
High ceilings
Enclosed and flower-filled plot
