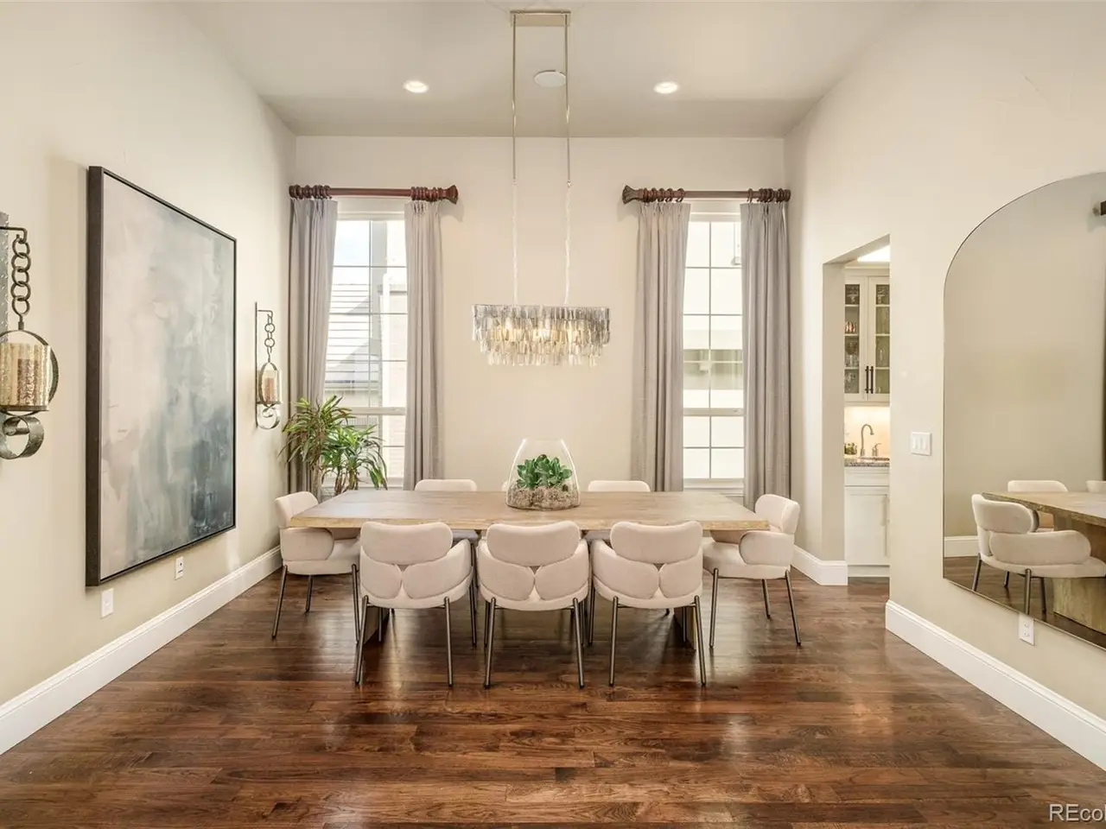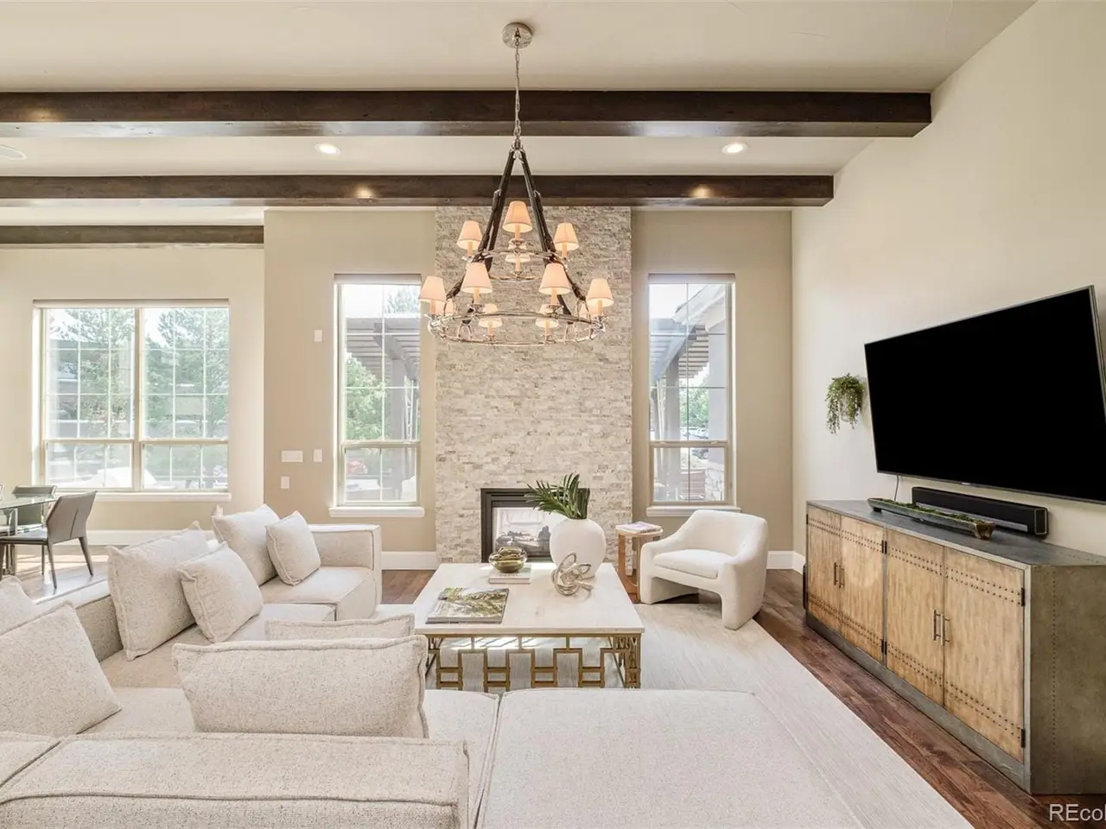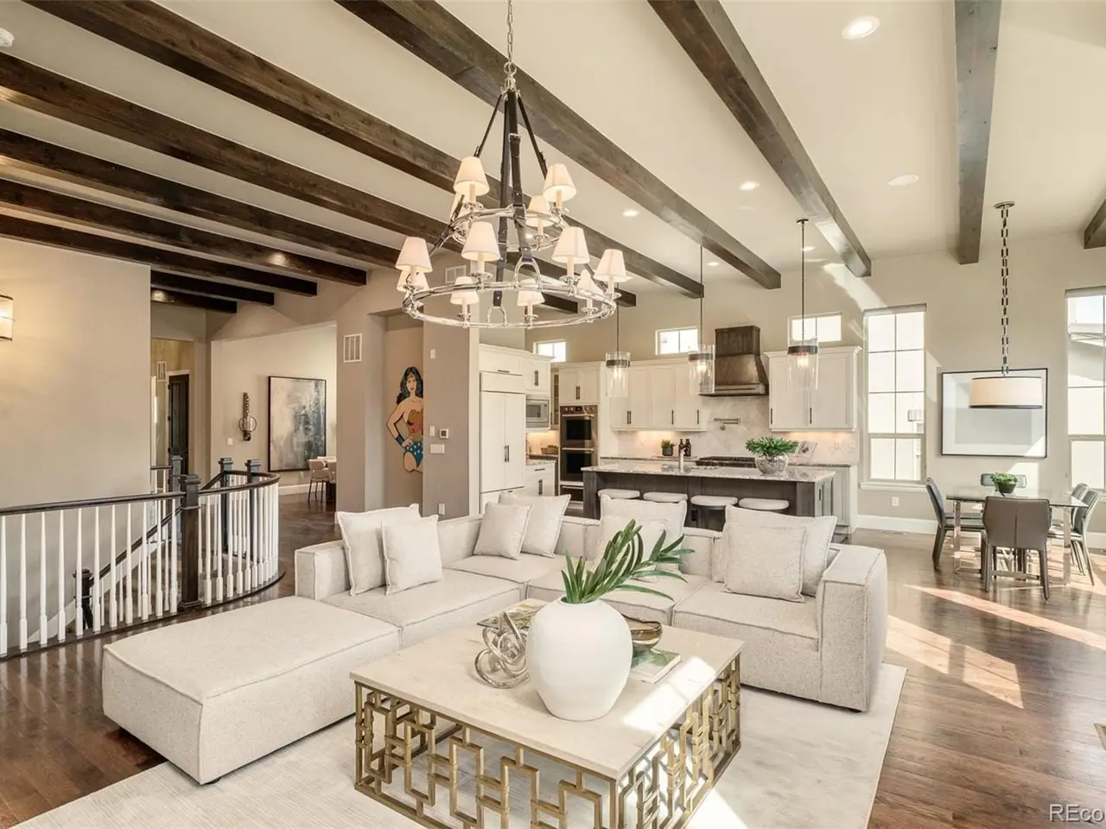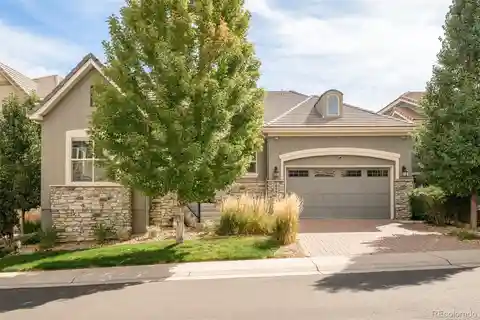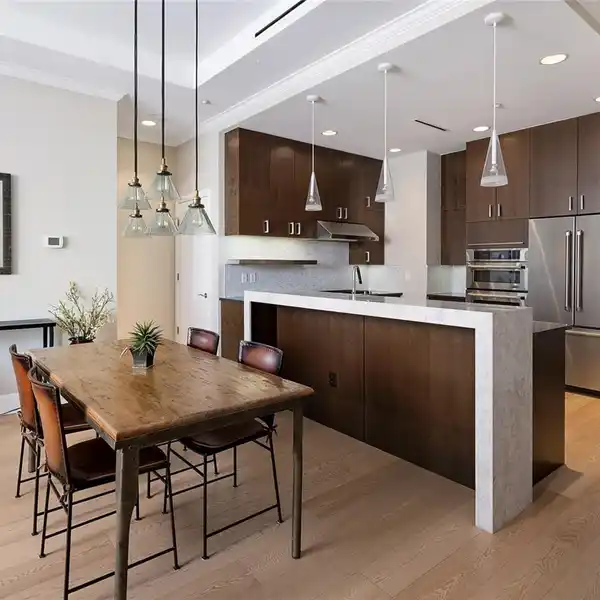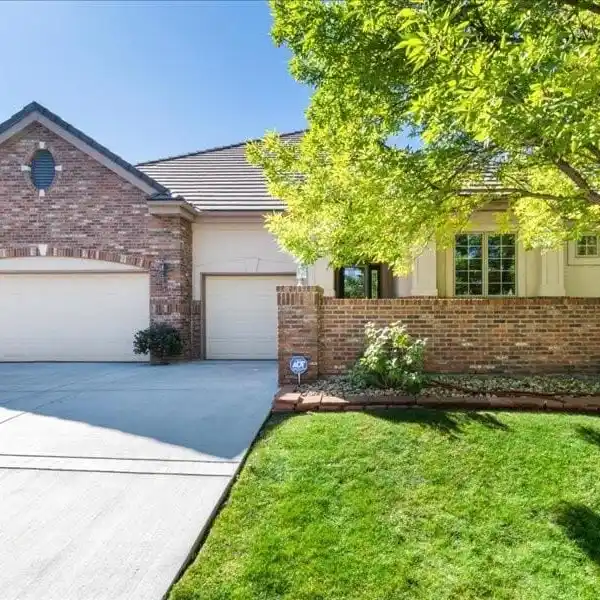Centennial Gem: Spa Primary, Chef’s Kitchen & Entertainer’s Basement
7056 East Lake Circle, Centennial, Colorado, 80111, USA
Listed by: Ann Kerr | Kentwood Real Estate
Discover this stunning three-bedroom, four-bathroom home in the highly sought-after Marvella community, where luxury living meets modern convenience. With designer finishes throughout and a thoughtful floor plan, this home is truly move-in ready. The main level showcases a spacious primary suite complete with a spa-like five-piece bathroom and an impressive custom walk-in closet featuring built-ins and a center island. For added convenience, the primary closet connects directly to the main floor laundry room, outfitted with abundant cabinetry and storage. The inviting living room and chef's kitchen form the heart of the home, complemented by both a breakfast nook and a formal dining room. The secondary bedroom on the main level features an en-suite bathroom and walk-in closet for your guest's convenience. A dedicated main-level office makes working from home effortless. Step outside to a private backyard retreat with a custom bench and a cozy double-sided fireplace for year-round enjoyment. Downstairs, the finished basement is an entertainer's dream, which is ideal for a game room or media space. It seamlessly flows into a wet bar and tasting room, complete with a striking wall of wine racks for your collection. This level also offers a bedroom, bathroom, and a versatile oversized bonus room with built-in cabinetry - perfect for a gym, playroom, or creative space. Nestled in a prime Centennial location, this home provides easy access to top-rated schools, shopping, dining, and recreational amenities.
Highlights:
Spa-like five-piece bathroom
Custom walk-in closet with built-ins
Double-sided fireplace
Listed by Ann Kerr | Kentwood Real Estate
Highlights:
Spa-like five-piece bathroom
Custom walk-in closet with built-ins
Double-sided fireplace
Wet bar and tasting room
Wall of wine racks
Chef's kitchen
Main-level office
Private backyard retreat
Designer finishes throughout




