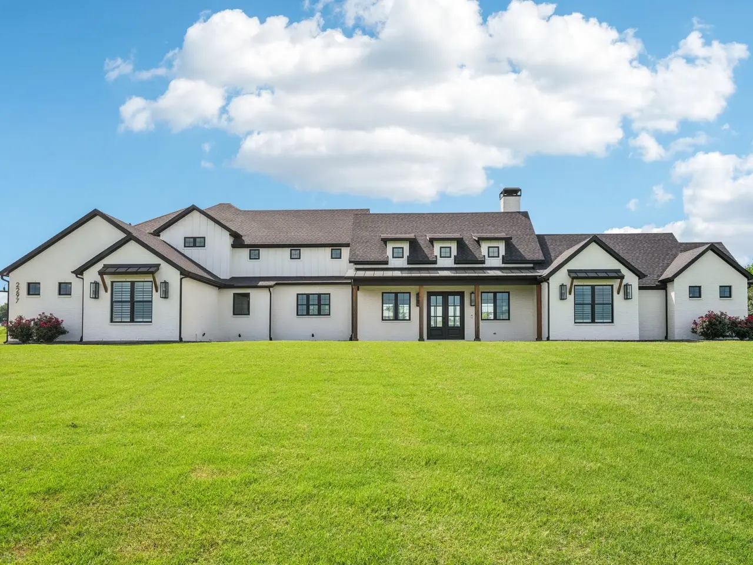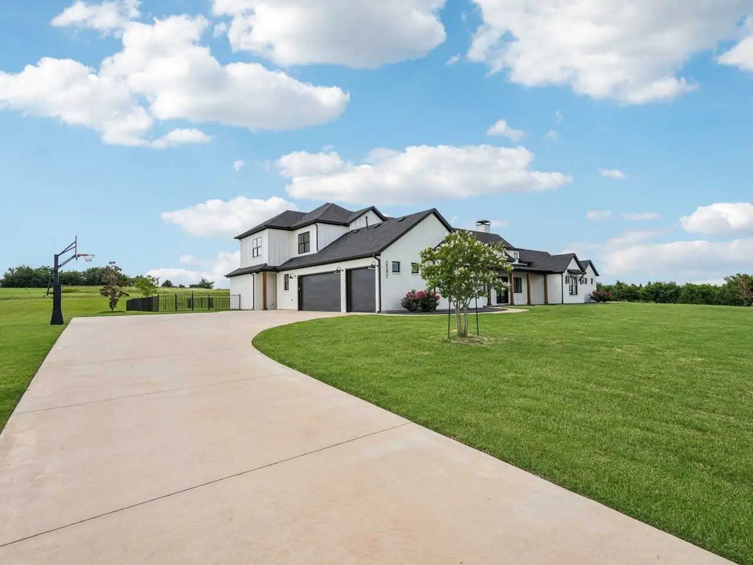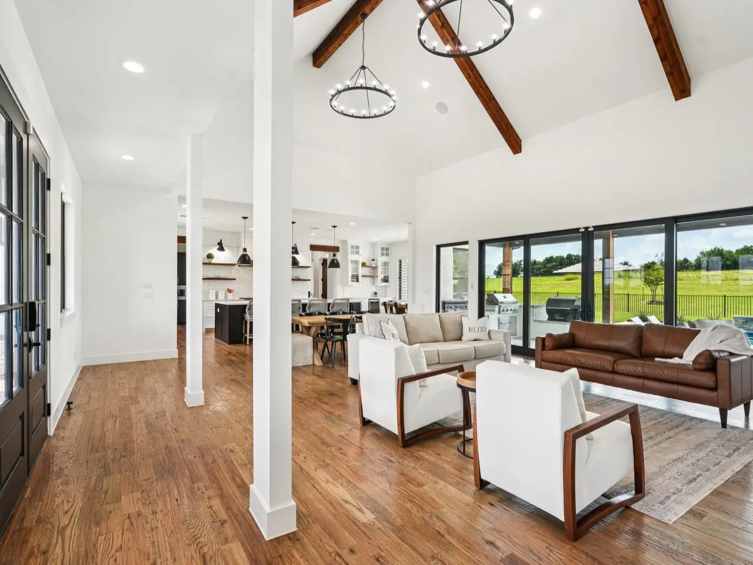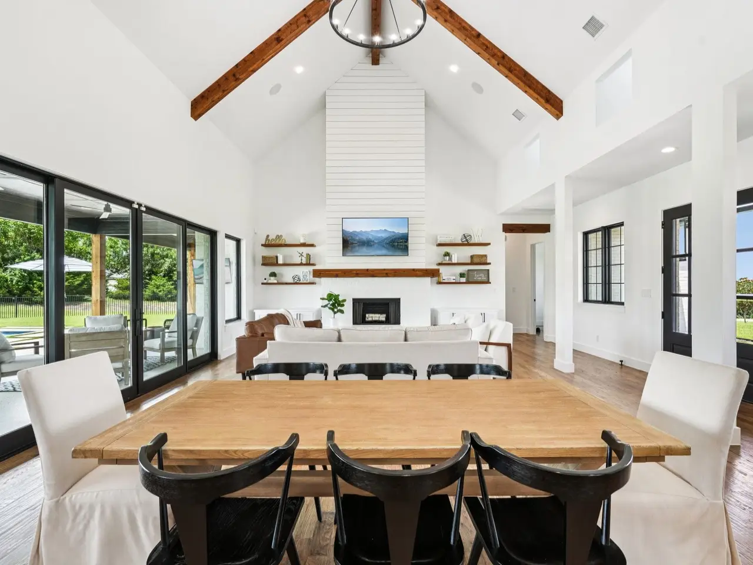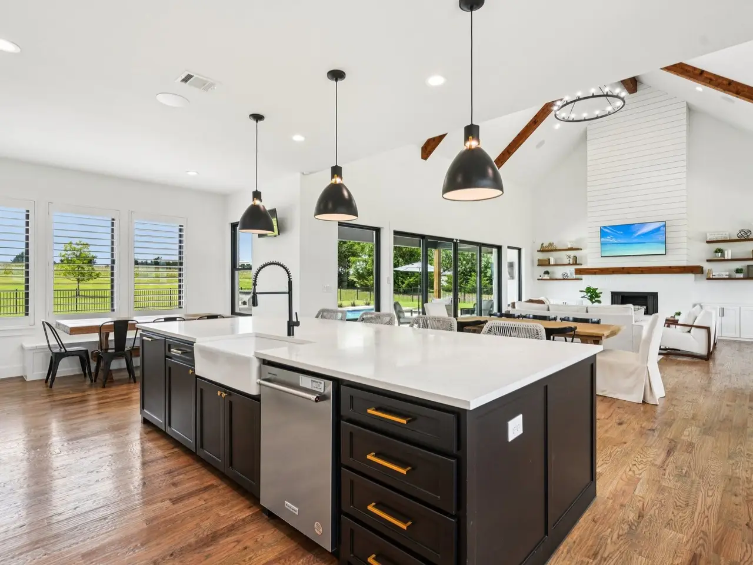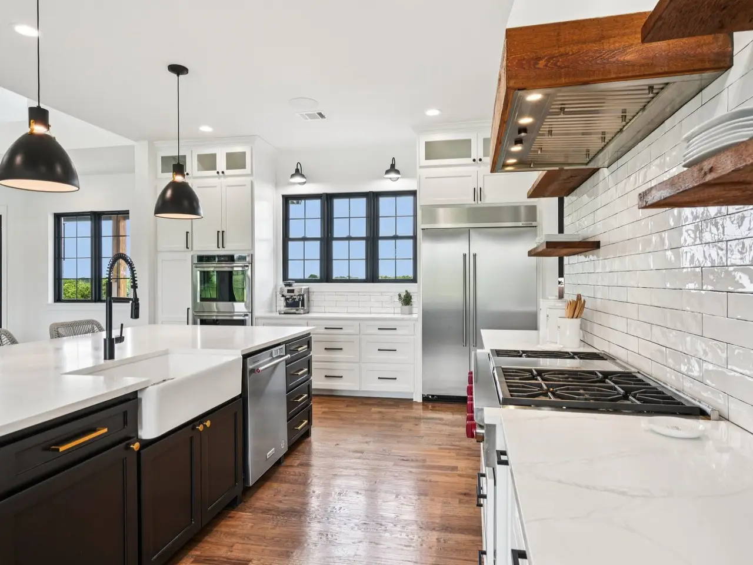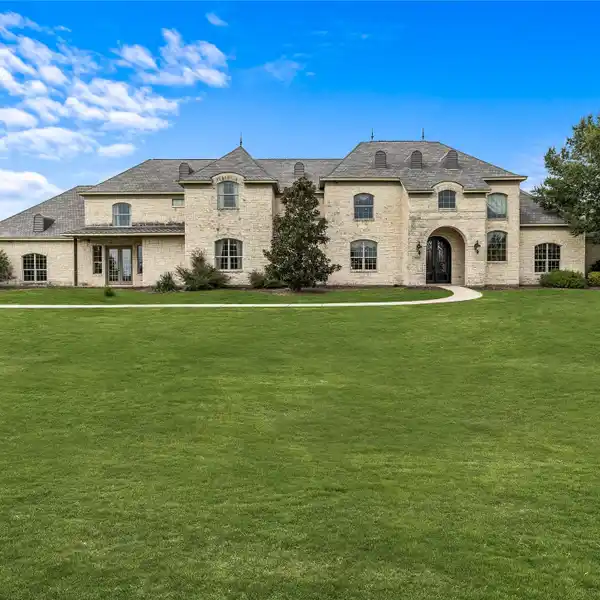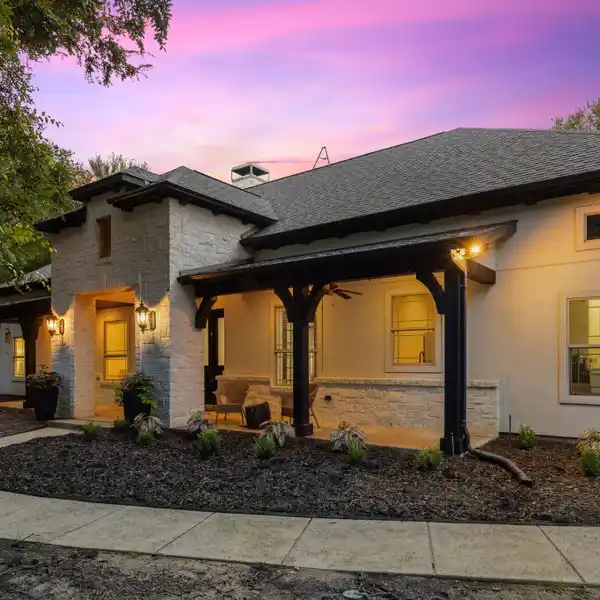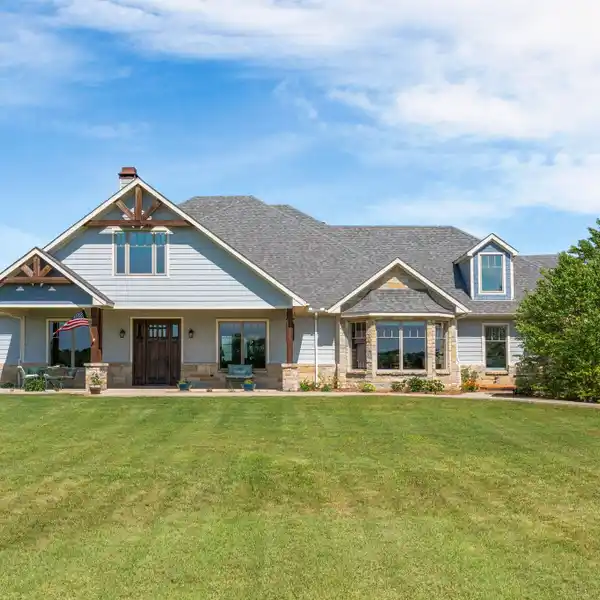Stunning Modern Farmhouse
2297 White Stag, Celina, Texas, 75009, USA
Listed by: Cindy Kennedy | Ebby Halliday Realtors
Welcome to this stunning modern farmhouse, custom-built by Melton Homes, perfectly situated on a picturesque 2.23-acre lot. From the moment you enter, youll be captivated by the exceptional craftsmanship and thoughtful design throughout. The home features rich hand-scraped wood floors and shiplap accents that add warmth and character to the open-concept layout. The oversized kitchen is a true showstopper, boasting luxurious Calcutta quartz countertops, a built-in refrigerator, a spacious walk-in pantry that doubles as a prep area, and a charming coffee nook - ideal for both daily living and entertaining. Anderson windows bathe the interior in natural light, while custom shelving and built-ins throughout the home add beauty and functionality in every room. The main floor includes a conveniently located large media room with a 110in screen, offering an exceptional space for movie nights or game days. Though the home appears as a one-story from the front, three guest bedrooms and a spacious game room are privately situated on one side of the second floor, creating a unique one-and-a-half-story layout. Energy-efficient foam insulation in the attic ensures comfort and helps reduce utility costs year-round. Step outside to your own backyard oasis - featuring a stunning pool and spa surrounded by upgraded travertine decking and low-maintenance turf. The large covered patio with an outdoor kitchen makes this space perfect for entertaining or unwinding in style. This home truly has it all. Schedule your private tour today to experience the blend of luxury, comfort, and custom design that sets this property apart.
Highlights:
Hardwood floors
Chef's kitchen with walk-in pantry
Energy-efficient foam insulation
Listed by Cindy Kennedy | Ebby Halliday Realtors
Highlights:
Hardwood floors
Chef's kitchen with walk-in pantry
Energy-efficient foam insulation
One-and-a-half-story layout
Media room
Outdoor kitchen
Covered patio
Pool
Spacious game room
Anderson windows
