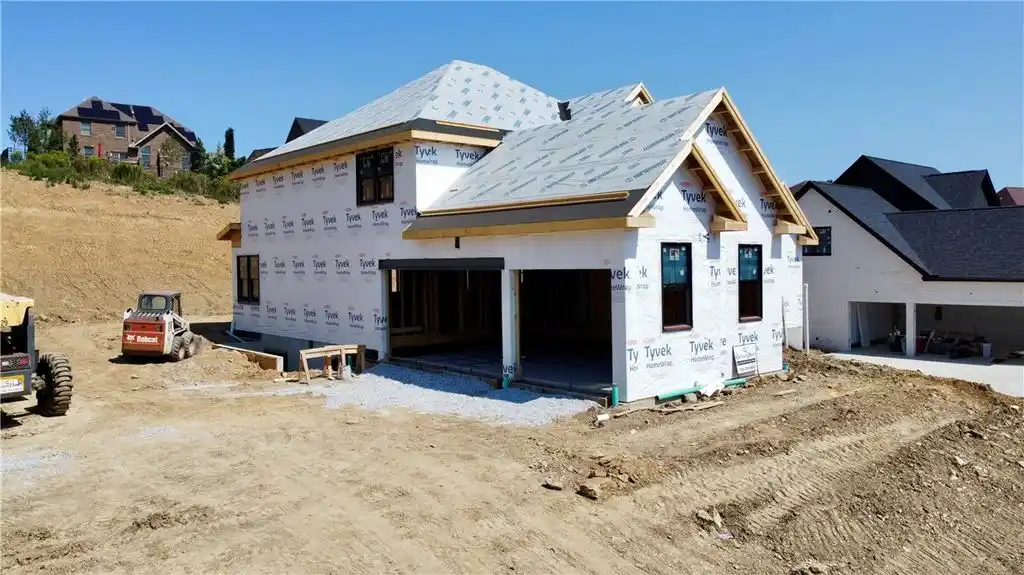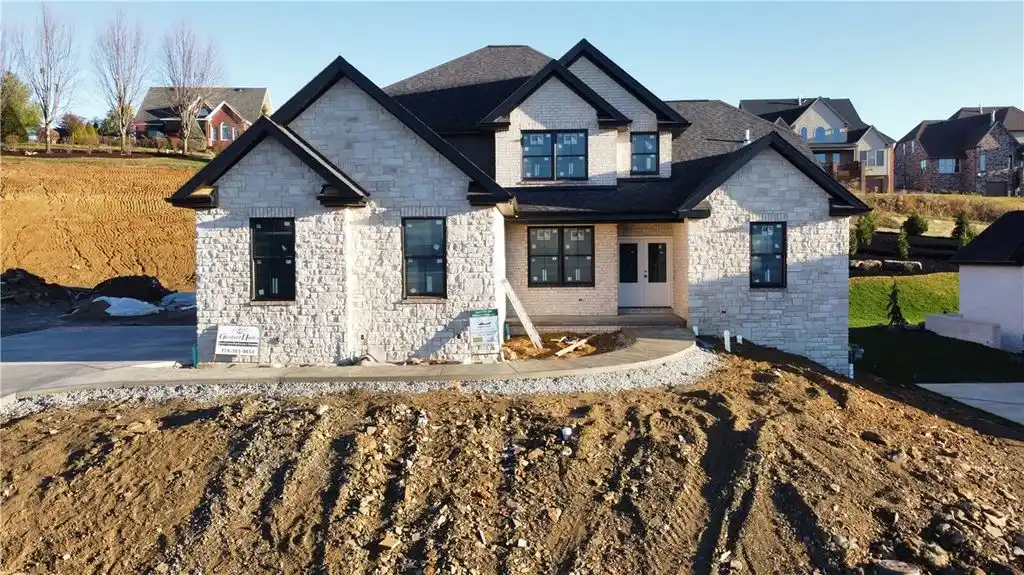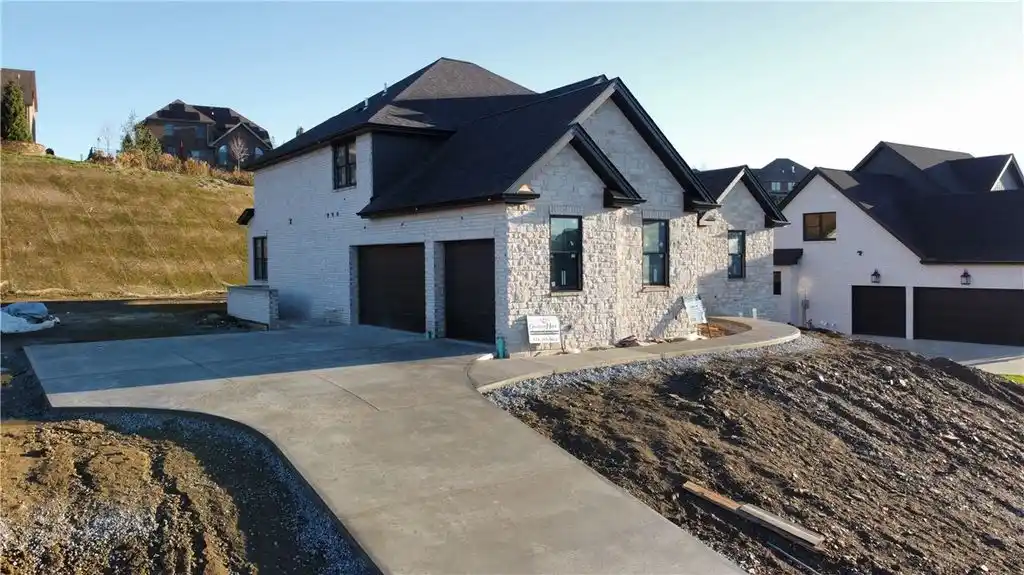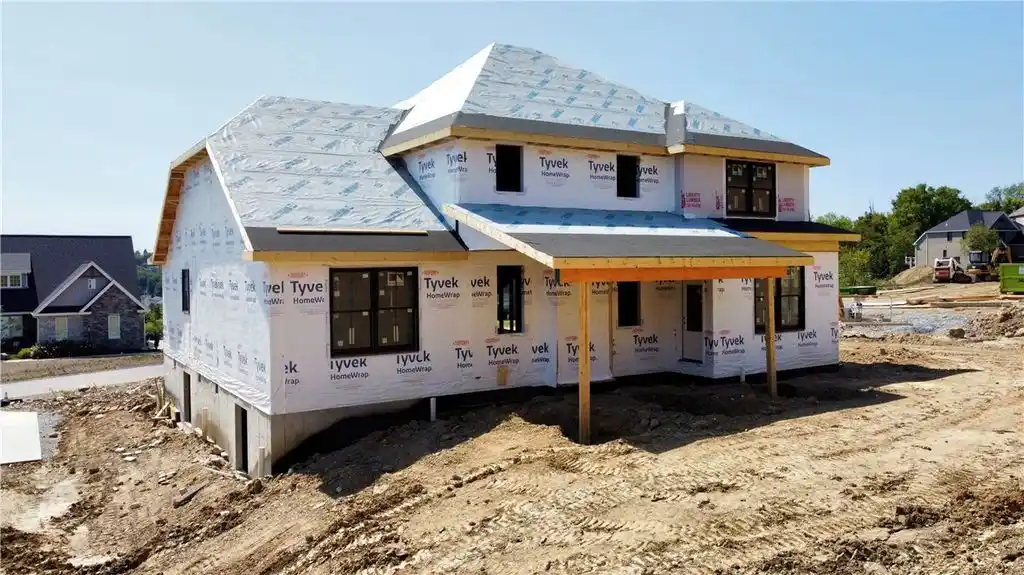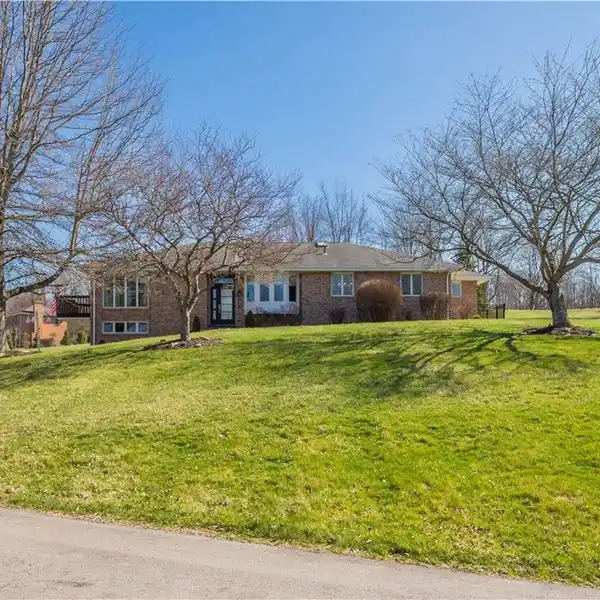Expansive Modern Retreat with Three-car Garage
USD $999,999
Beds:4
Baths:
3
Full
|
1Half
|
0Quarter
|
0Three Quarter
1041 Skyline Drive, Canonsburg, Pennsylvania, 15317, USA
Listed by: Howard Hanna Real Estate Services
Proudly presenting 1041 Skyline Dr, Graziani Homes' newest spec build. Over 3000 sqft, a 3 car garage, and main level living await you. The open main level features an eat in kitchen, large living room with high ceilings, and a large pantry & Laundry room off the kitchen. The main level master suite gives ample space, with the large master bath and closet. The upstairs features a spacious ensuite with a full bathroom and walk in closet. The additional two bedrooms share a Jack- N- Jill style bathroom w/ walk in closets! The exterior has a two sided fireplace under the comforting covered patio! Buyers can still make selections on this home. You must see this for yourself!
Highlights:
- High ceilings
- Large pantry
- Main level master suite
Reference ID:1672538
Web ID:vzfy
Contact Agent
| Howard Hanna Real Estate Services
Highlights:
- High ceilings
- Large pantry
- Main level master suite
- Spacious ensuite
- Two-sided fireplace
Nearby Luxury Homes For Sale
