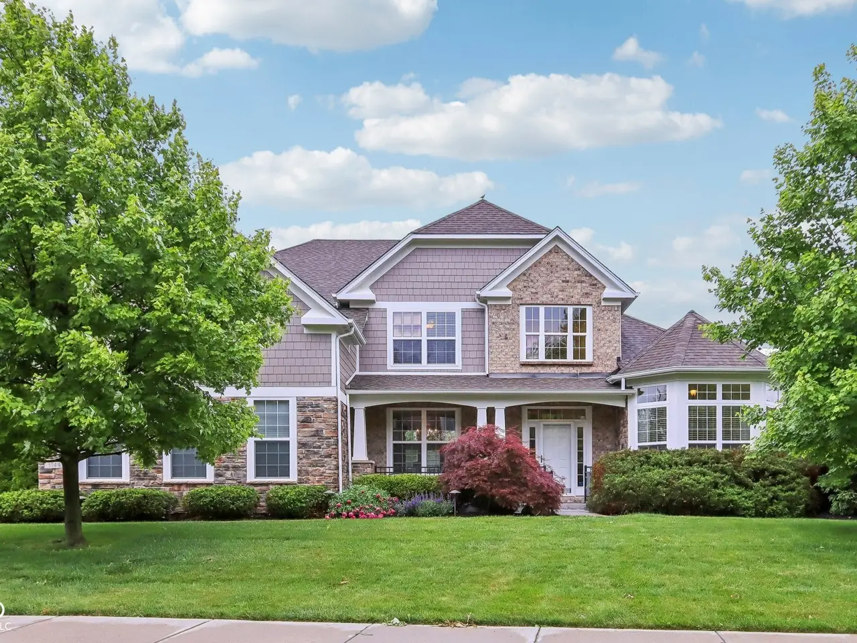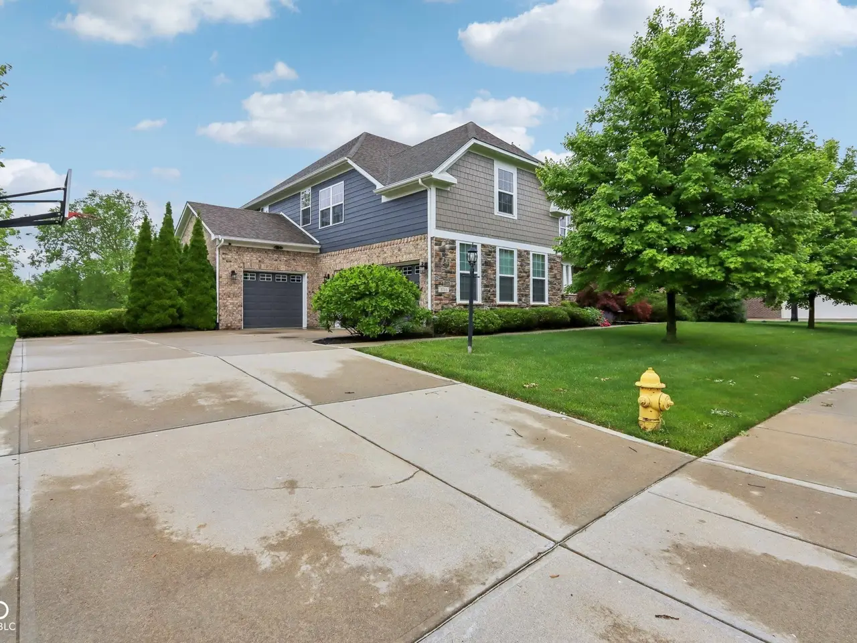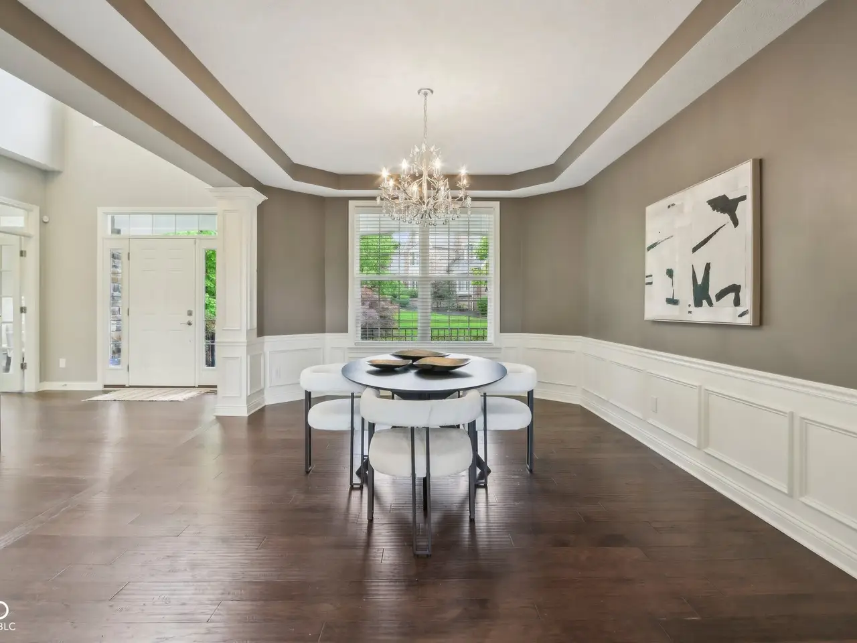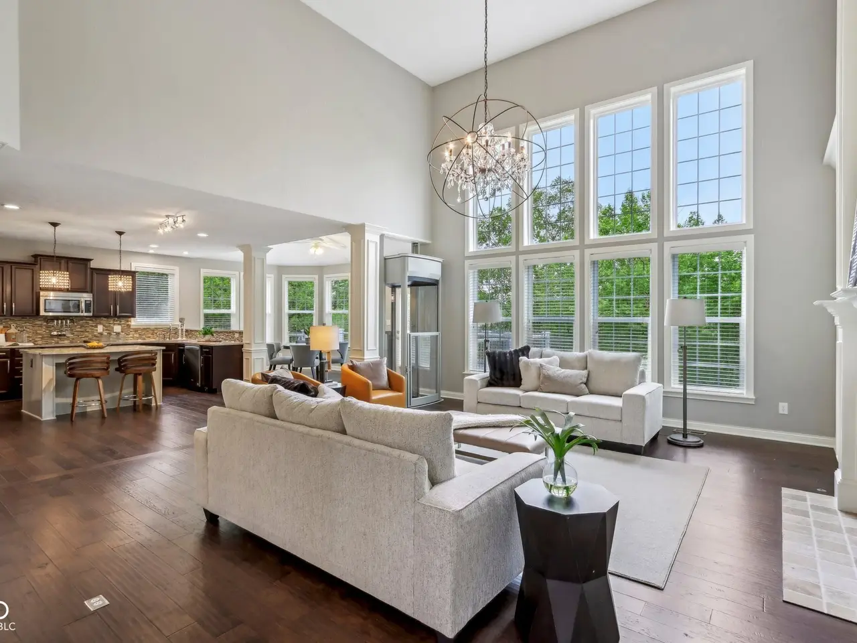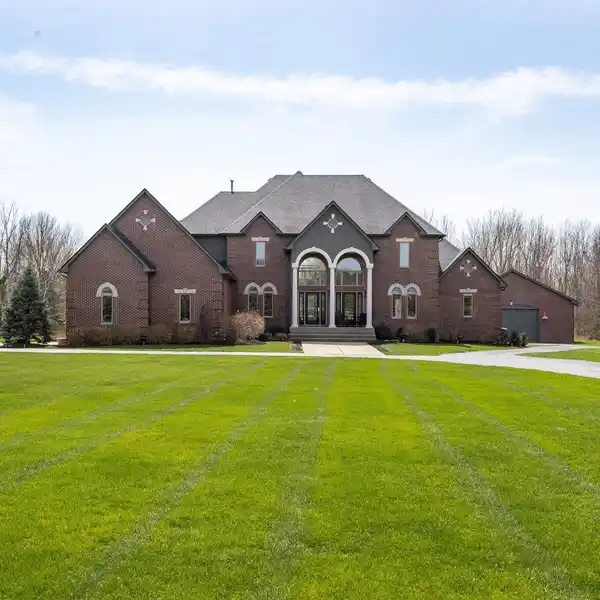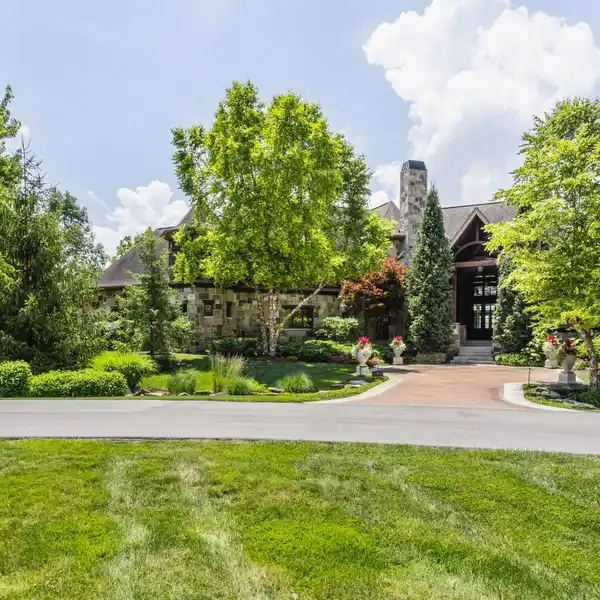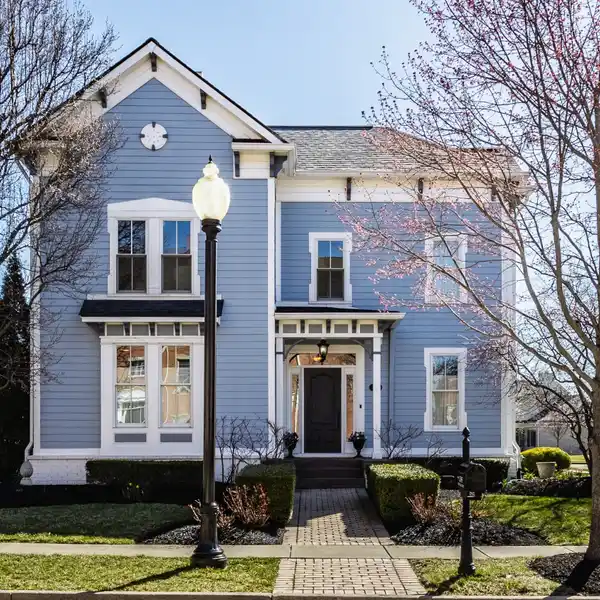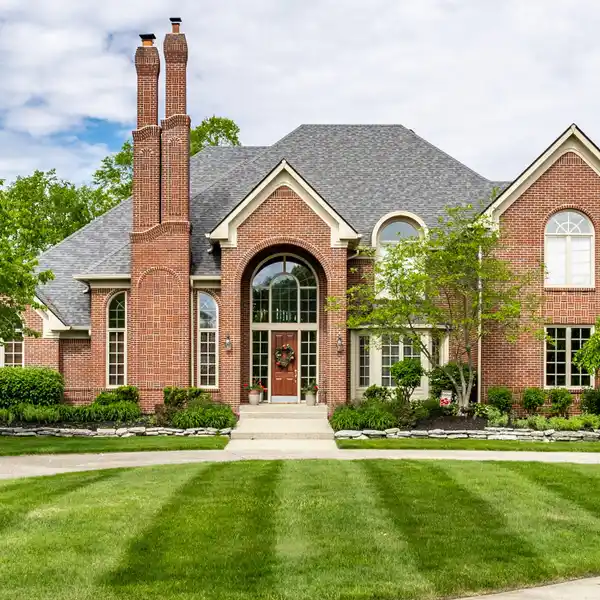Residential
3744 Abney Point Drive, Zionsville, Indiana, 46077, USA
Listed by: F.C. Tucker Company
Stunning Home in Sought-After Abney Glen! Welcome to this exquisite residence, where luxury meets thoughtful design. From the moment you step into the dramatic two-story foyer, you'll be captivated by the elegant trim work, soaring ceilings, and gleaming hardwood floors that define the main level. Designed with both style and function in mind, this home offers a rare in-home elevator, providing convenient access to the basement-ideal for families with accessibility needs or those considering in-home healthcare options as an alternative to senior living. The heart of the home is the impressive two-story Great Room, flooded with natural light from a wall of windows. Adjacent is the gourmet kitchen, a chef's dream, featuring granite countertops, a custom tile backsplash, stainless steel appliances, and double ovens. The main-level primary suite is a peaceful retreat, showcasing floor-to-ceiling windows, a cozy sitting area, and a spa-like en-suite bath. The finished walkout basement is bright and spacious, complete with a full bathroom and the flexibility to add a fifth bedroom-perfect for an in-law suite or private guest quarters. It also includes rough-ins for a future bar, adding even more potential for entertaining or multi-generational living. Upstairs, a large loft offers an additional living or entertainment area-ideal for a media room, home office, or playroom. Step outside to enjoy serene outdoor living on the expansive deck overlooking a private backyard with picturesque views of ponds, a creek, and lush green space. Located just minutes from downtown, shopping, and dining, this home offers the perfect blend of luxury, comfort, and convenience. Don't miss this exceptional opportunity!
Highlights:
Two-story Great Room with wall of windows
Gourmet kitchen with granite countertops
In-home elevator for accessibility
Contact Agent | F.C. Tucker Company
Highlights:
Two-story Great Room with wall of windows
Gourmet kitchen with granite countertops
In-home elevator for accessibility
Main-level primary suite with floor-to-ceiling windows
Finished walkout basement with full bathroom
Expansive deck overlooking private backyard
Loft for additional living space
Custom tile backsplash in kitchen
Soaring ceilings throughout
Serene outdoor views of ponds and green space
