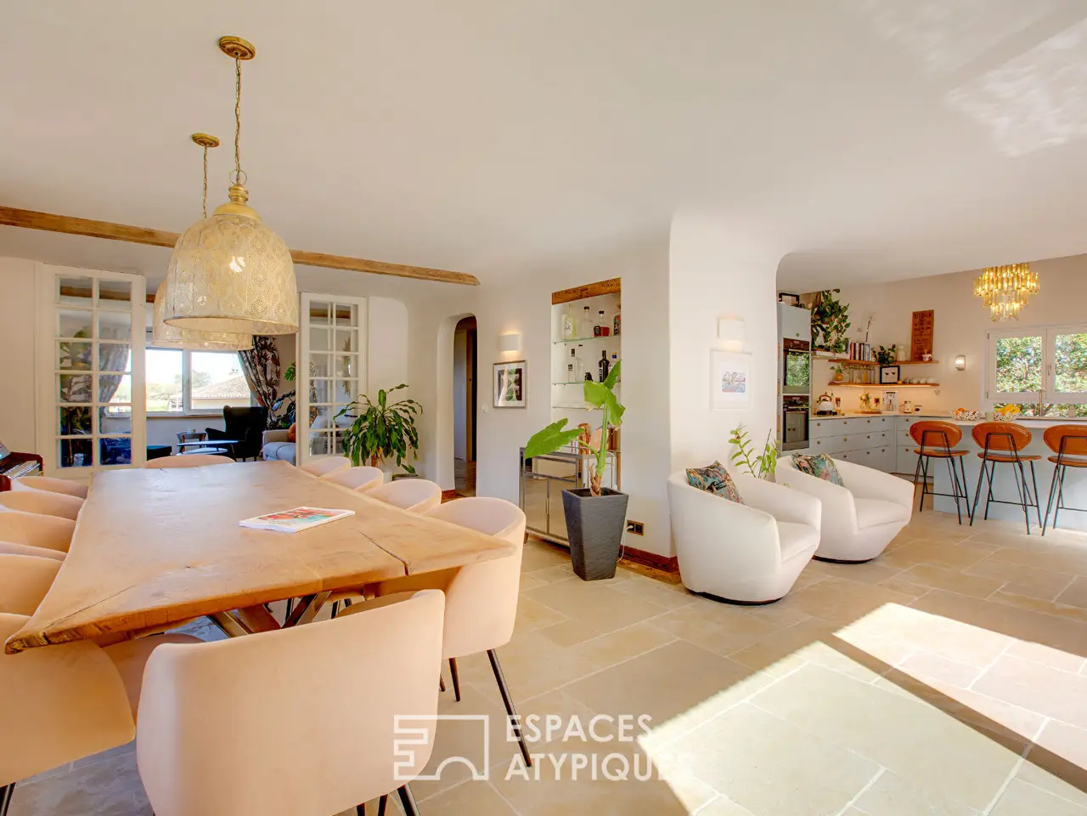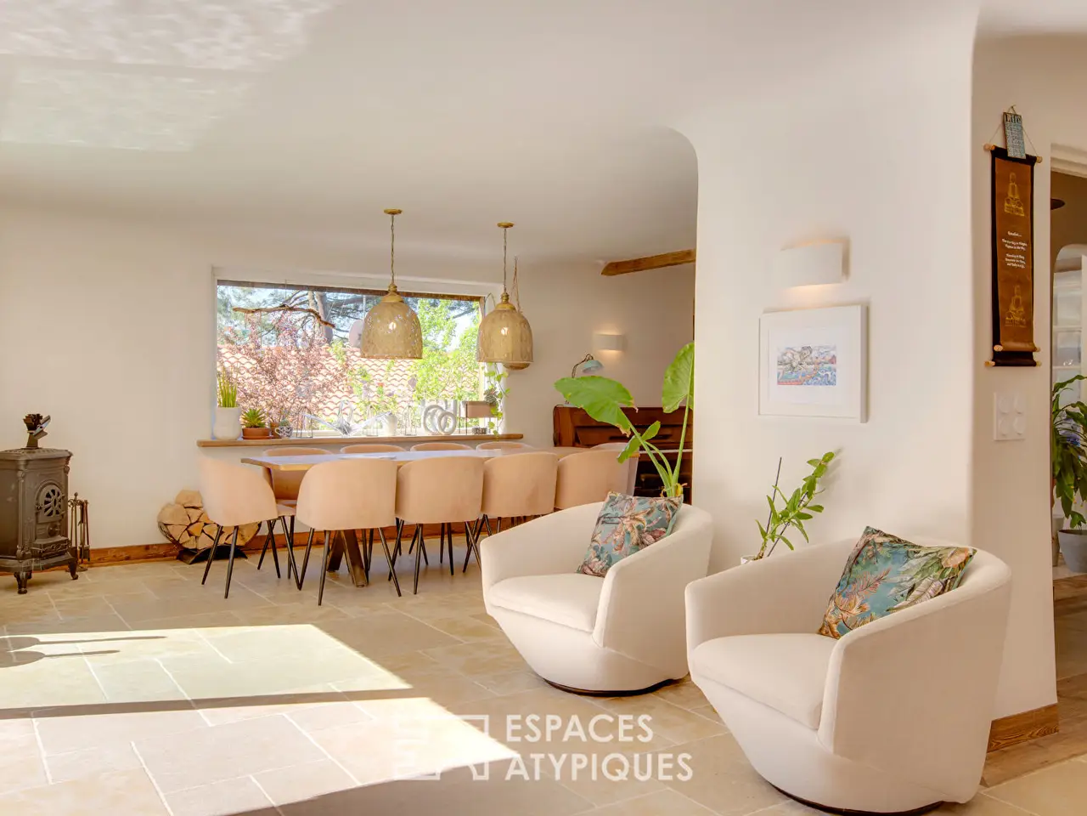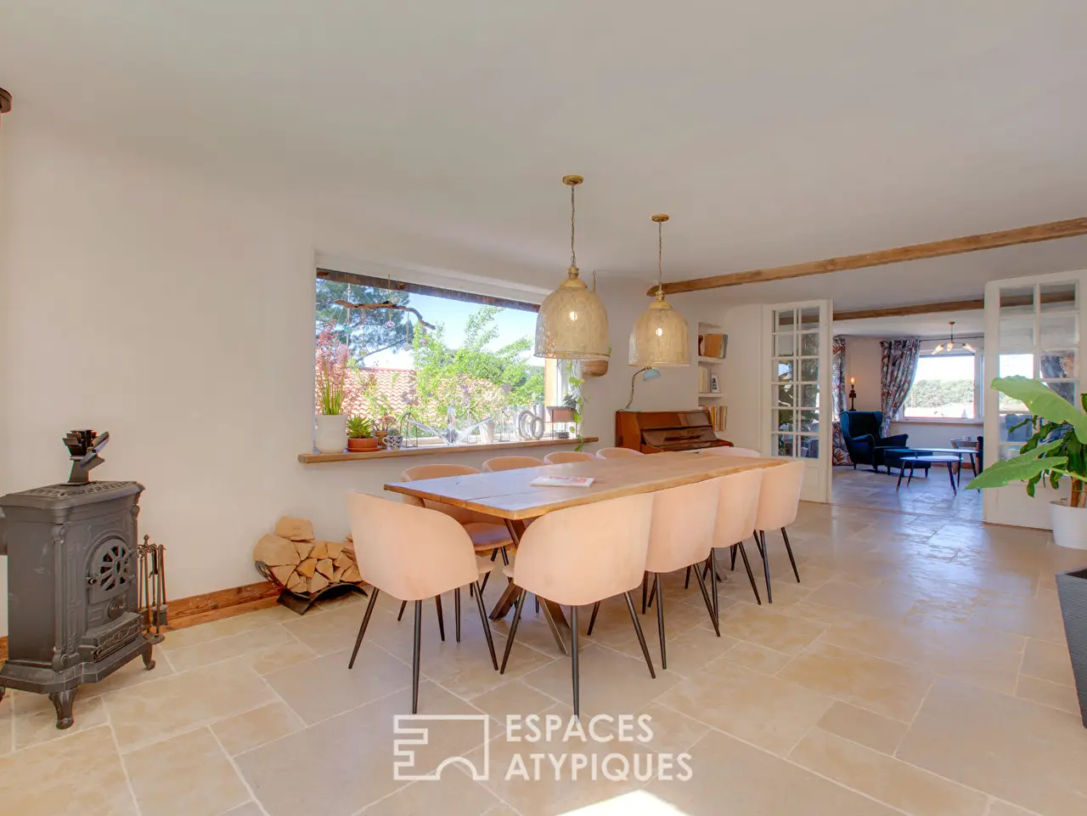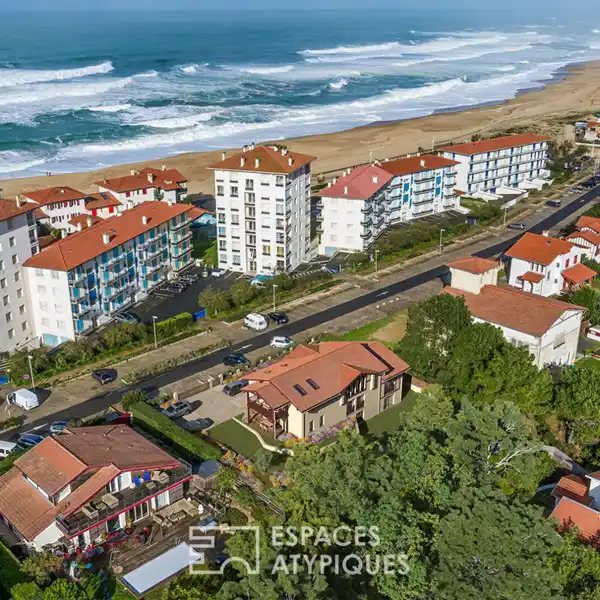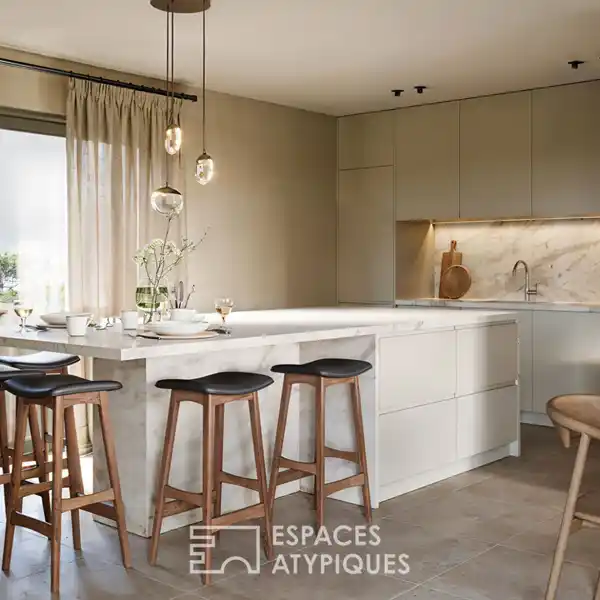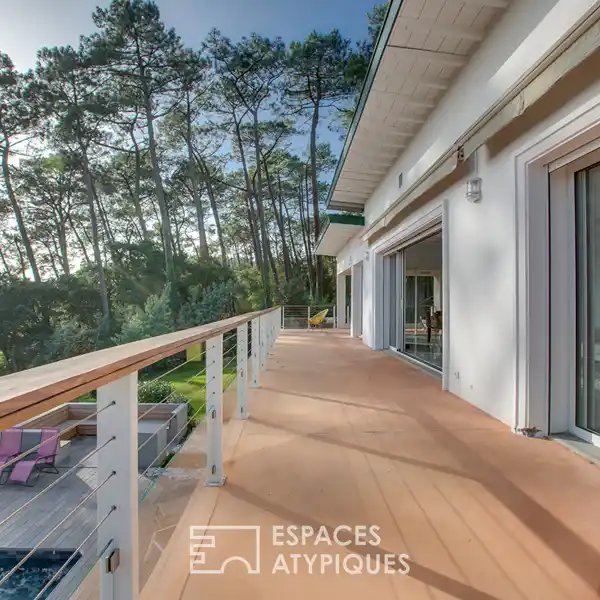Contemporary House Offering a Unique Living Environment
USD $1,808,677
Capbreton, France
Listed by: Espaces Atypiques
Located on the edge of the forest, this contemporary house offers a unique living environment in Capbreton. Arranged around two distinct living spaces, between a main house and an apartment, it offers 267 sqm of living space on an 800 sqm landscaped garden. This characterful property stands out for its meticulous renovation and high-end finishes.The layout of the main house reveals generous volumes combining elegance and modernity. A travertine floor, surrounded by century-old oak, and lime-washed walls with rounded corners bring a unique softness and a certain charm. The large living room offers a view of nature and suggests a lifestyle where the outdoors invites you indoors. The refined, custom-made kitchen fits into this space and invites moments of sharing. Its design with central island and adjoining laundry room adds a functional touch to everyday life.The sleeping area features four generously proportioned bedrooms with built-in storage and meticulous finishes. Two of them, on the ground floor, have their own bathroom. The upper floor is enhanced by antique solid oak parquet flooring. It offers a master bedroom with exposed beams and a private terrace overlooking the forest. A guest bedroom and an office enjoy a western exposure. A bathroom with a shower and bathtub completes this discovery.The 75 sqm apartment offers complete independence. It is ideal for entertaining or benefiting from rental income. Facing south, a large continuous terrace opens onto the convivial living room. The three bedrooms and two bathrooms provide a comfortable setting for families. A laundry room and a separate toilet complete the visit.Outside, wood, stone, and nature are in the spotlight. A travertine terrace surrounds the lounge area covered with a pergola and the swimming pool with its wooden deck for deckchairs. Private and quiet, this part of the garden benefits from a view of the forest and daily sunshine. A double garage with good dimensions offers storage space.This property, which is still scalable, leaves the possibility of connecting the house and the apartment together. Everything has been thought out, chosen and carried out according to the rules of the art. Atypical and decorated in the spirit of a finca, it offers a unique living environment, in a quiet environment close to schools, shops and major communication routes.ENERGY CLASS: C / CLIMATE CLASS: CEstimated average amount of annual energy expenditure for standard use, established from the energy prices of the years 2021/2022/2023: between 1,970 euros and 2,730 euros.Contact: Sophie Chevre at 06 60 44 05 98RSAC of DAX 500 588 116REF. 10838EALDAdditional information* 9 rooms* 7 bedrooms* 1 bathroom* 4 shower rooms* Outdoor space : 800 SQM* Parking : 2 parking spaces* Property tax : 2 038 €Energy Performance CertificatePrimary energy consumptionc : 1970 kWh/m2.yearHigh performance housing*A*B*1970kWh/m2.yearC*D*E*F*GExtremely poor housing performanceAgency feesThe fees include VAT and are payable by the vendorMediatorMediation Franchise-Consommateurswww.mediation-franchise.com29 Boulevard de Courcelles 75008 ParisInformation on the risks to which this property is exposed is available on the Geohazards website : www.georisques.gouv.fr
Highlights:
Travertine flooring
Custom-made kitchen with central island
Antique solid oak parquet flooring
Contact Agent | Espaces Atypiques
Highlights:
Travertine flooring
Custom-made kitchen with central island
Antique solid oak parquet flooring
Private terrace overlooking the forest
Swimming pool with wooden deck
Century-old oak features
Large continuous terrace
Exposed beams in master bedroom
Landscaped garden
Oversized double garage
