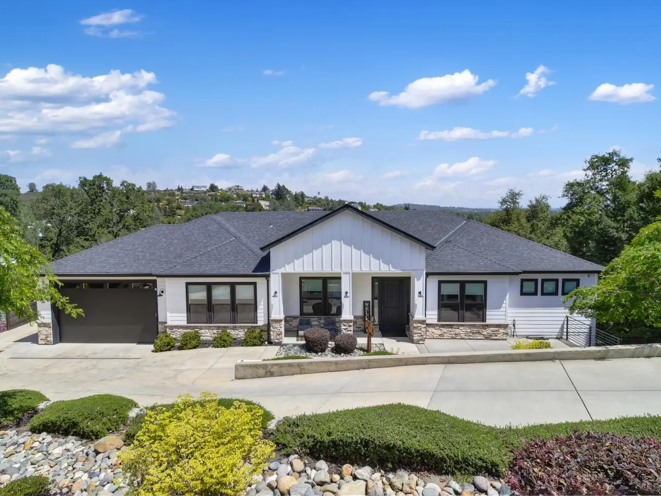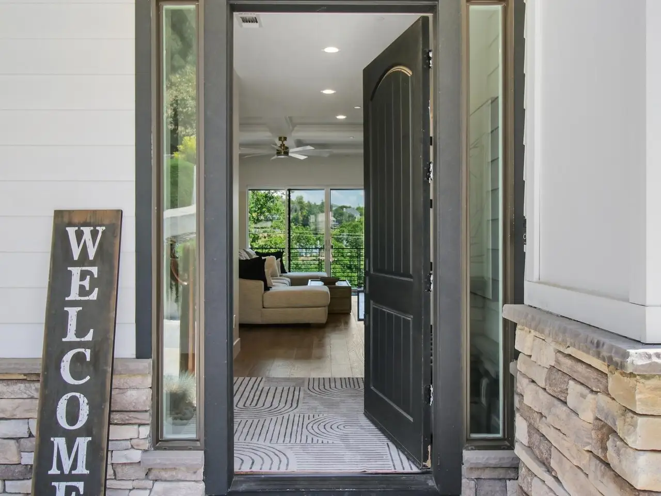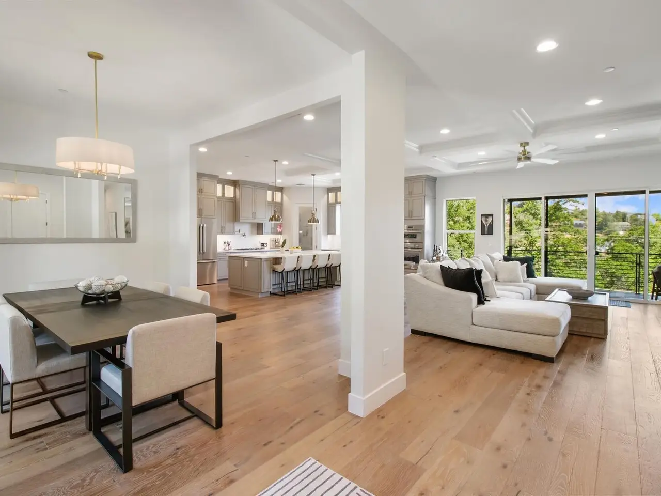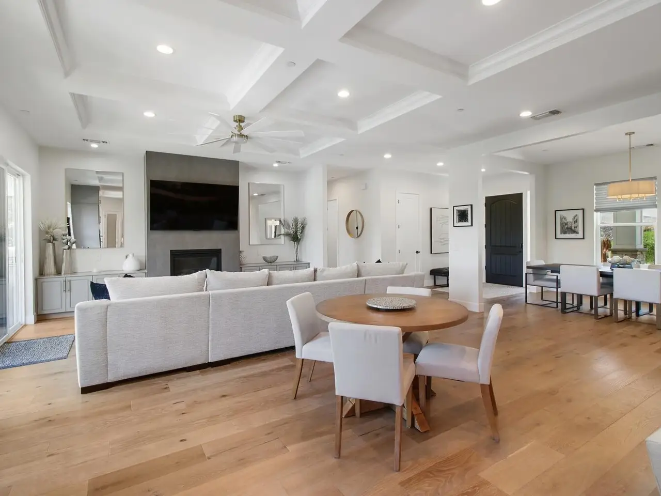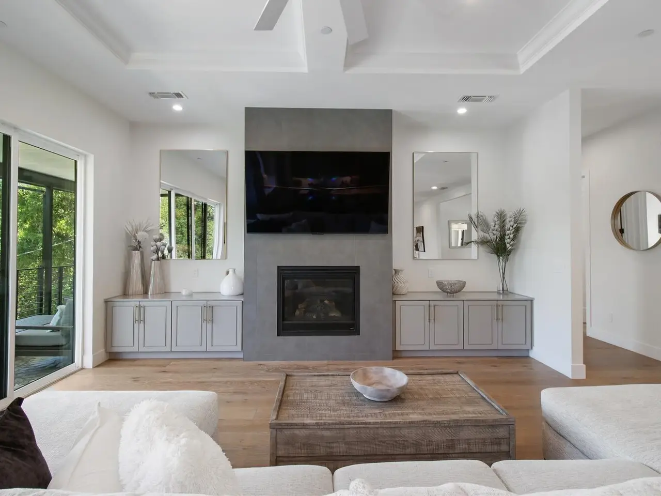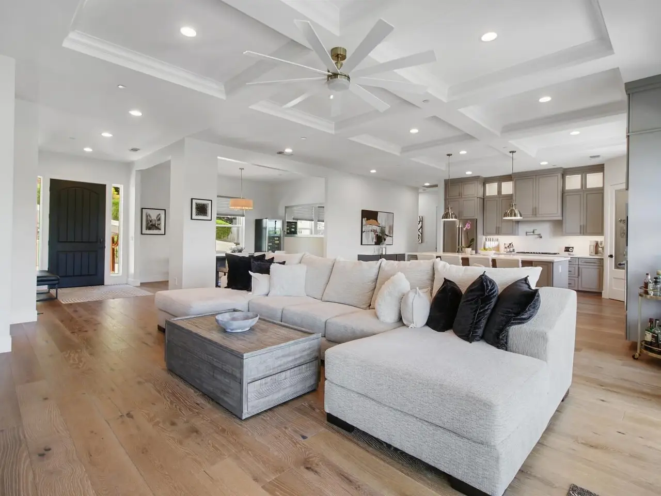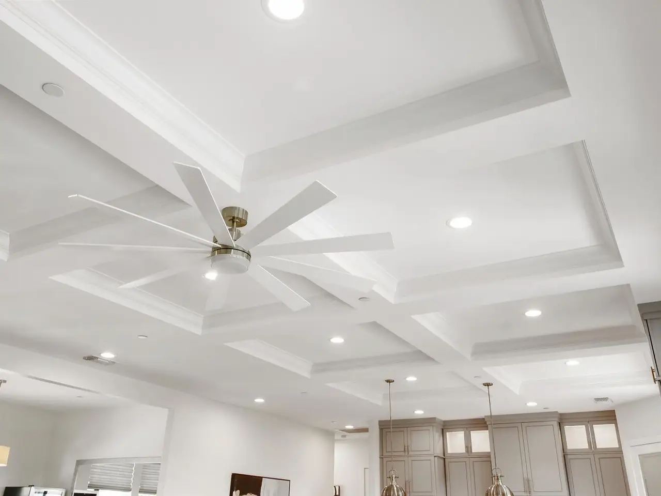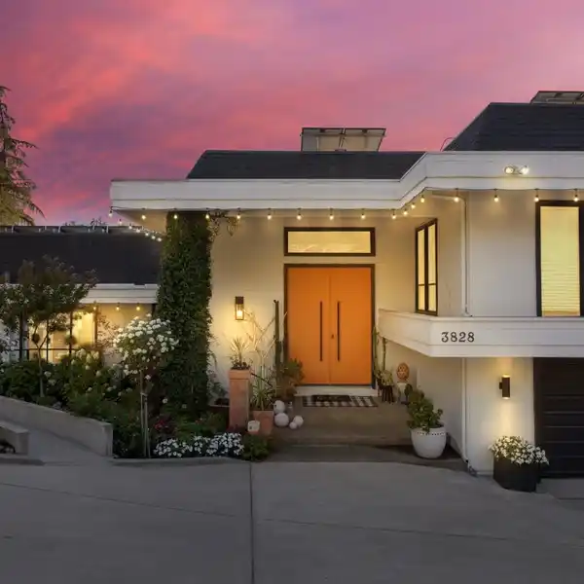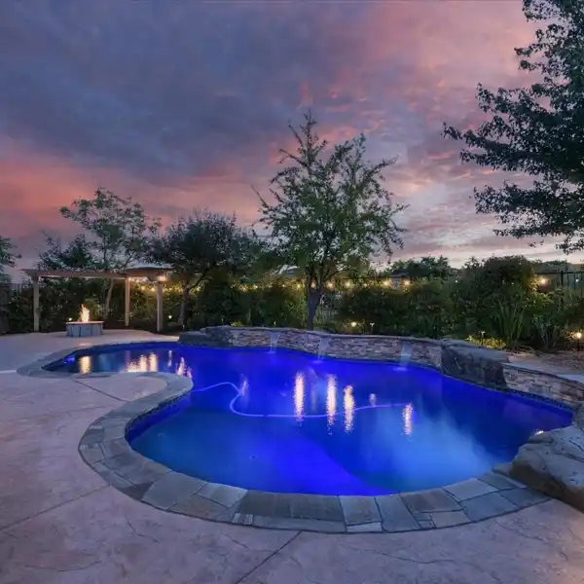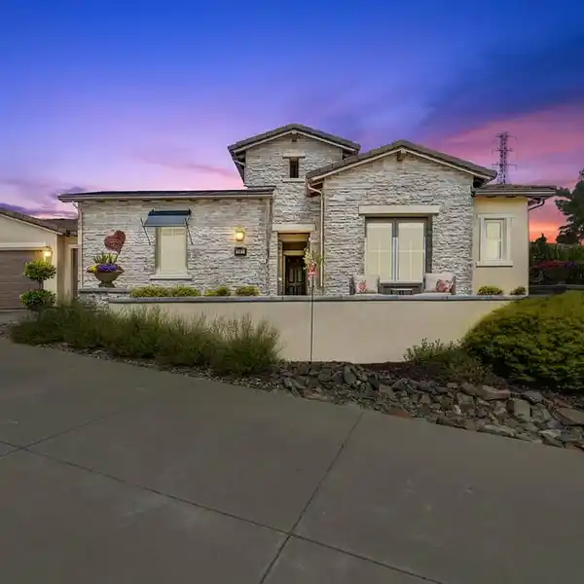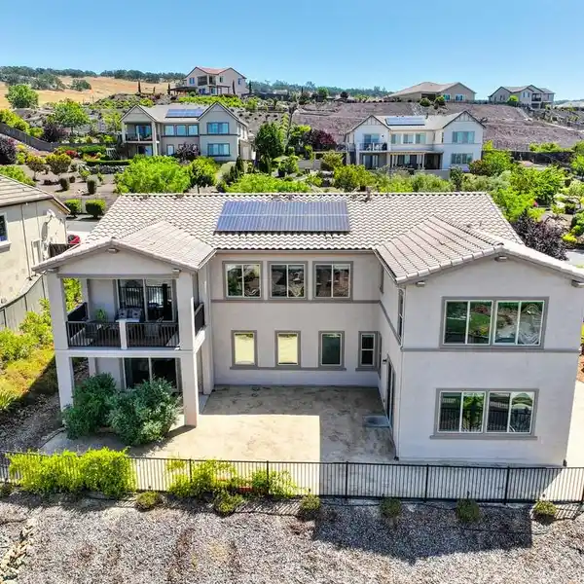Immaculate Entertainer's Dream Home
3130 Oakwood Road, Cameron Park, California, 95682, USA
Listed by: Bonnie Silva | Windermere Signature Properties
This perfect entertainer's dream home w/stunning views of the sierras is flooded w/natural light in every room. The sophisticated chef's kitchen features gray cabinets accented w/brass hardware, massive island, Quartz counters+new Thermador Brand appliances! Walk-in pantry, apron sink, pot filler, herringbone style subway tile on the full backsplash+wine refrigerator. Gorgeous, coffered box ceiling, 8' doors+10' ceilings, & wide plank wood floors combine the formal dining room, great room & kitchen. The floor to ceiling gas fireplace flanked by built-in cabinets makes a grand statement. The primary bdrm opens onto the deck. The primary bathroom features the same pretty gray cabinets & Quartz counters, a luxurious soaking tub, stall shower & walk-in closet. 1 bdrm on this side, plus a full guest bath.2 private bdrms, laundry,& hall bthrm on other side. Almost 400 sqft of additional enclosed space under the house & includes a full wet'' bathroom, room w/closet, kitchenette & 8' glass bi-fold doors. Enjoy the personal SPA, Pebble tec pool w/large baja shelf & a 12x10 art/yoga studio/hang out rm. Insulated patio covers on the deck + the lower-level pool room. Horizontal wrought iron railings add to the contemporary feel of this model home perfection which sits on almost 1/2 acre.
Highlights:
Quartz kitchen counters
Thermador appliances
Wine refrigerator
Listed by Bonnie Silva | Windermere Signature Properties
Highlights:
Quartz kitchen counters
Thermador appliances
Wine refrigerator
Cozy gas fireplace
Wide plank wood floors
Coffered box ceiling
Luxurious soaking tub
Personal spa
Pebble tec pool
