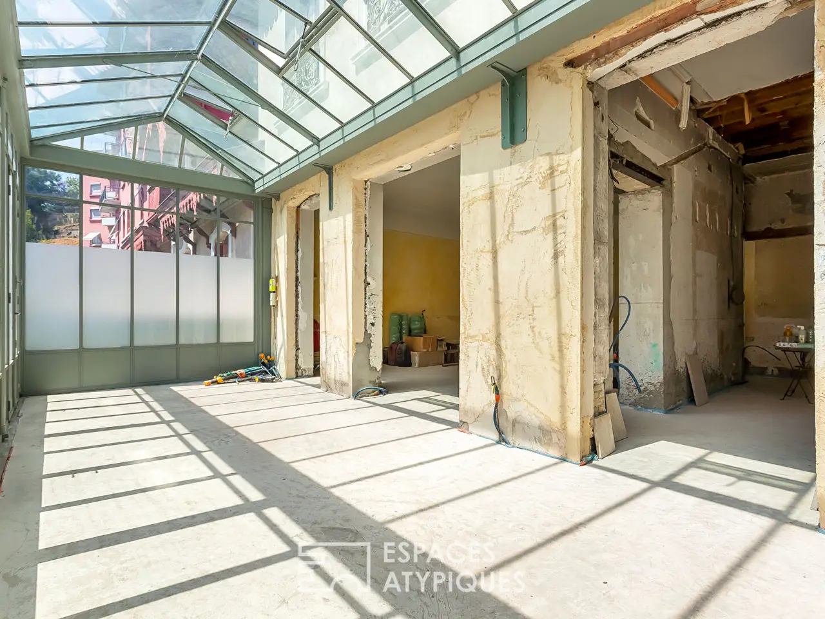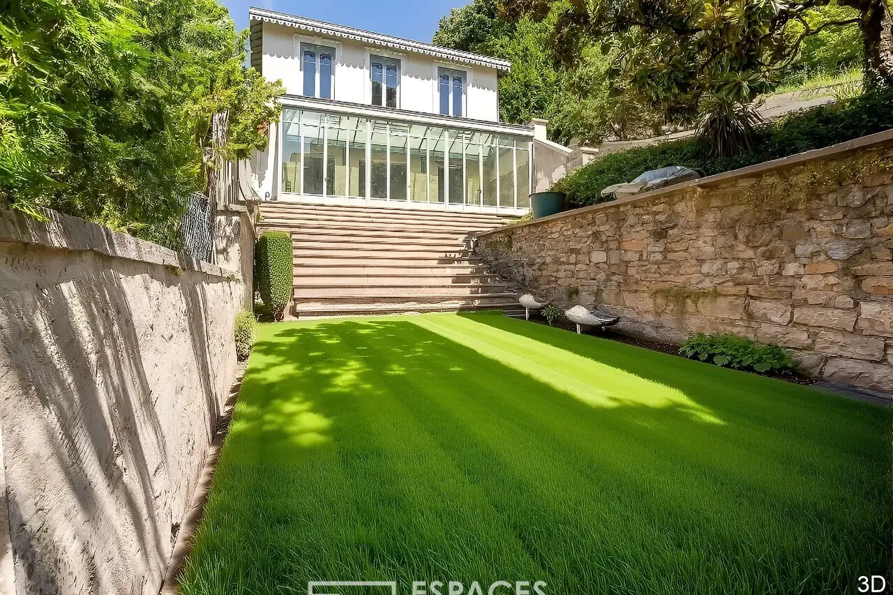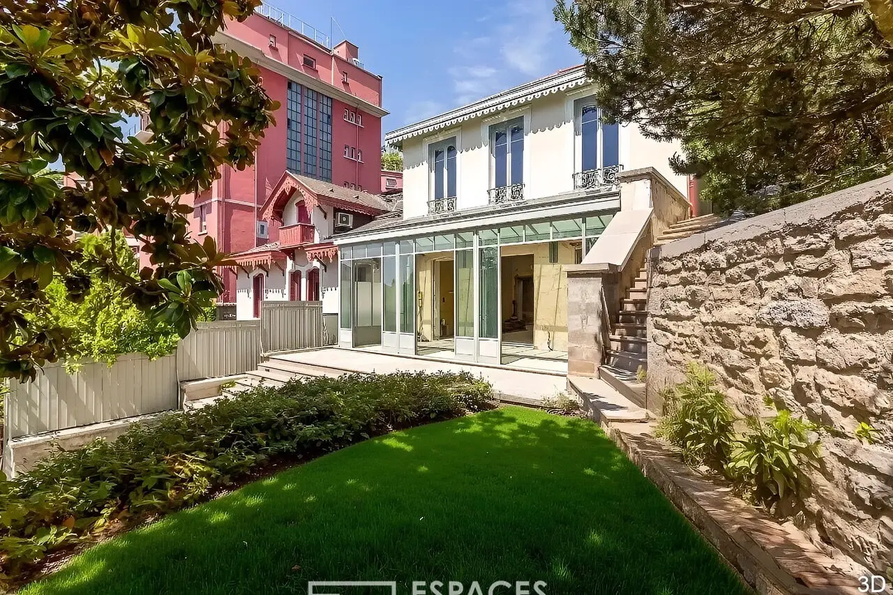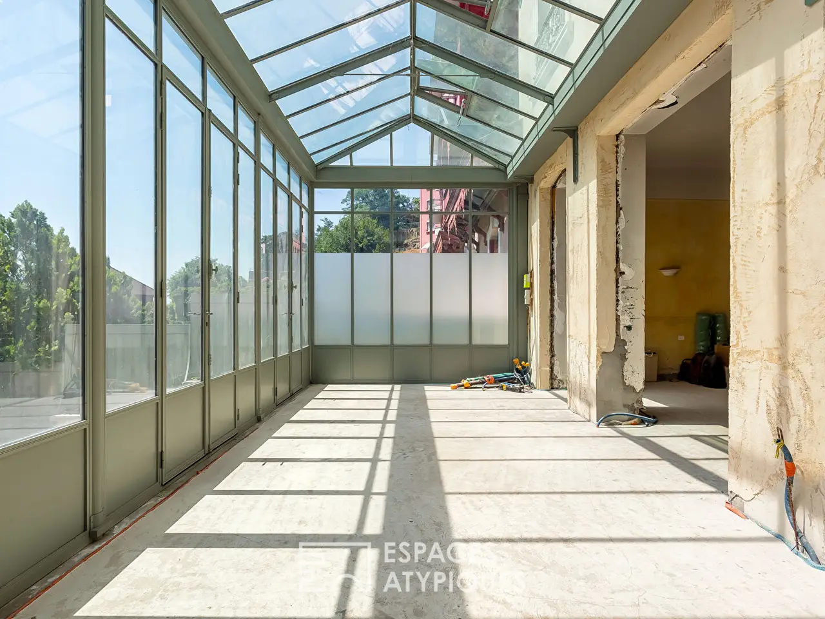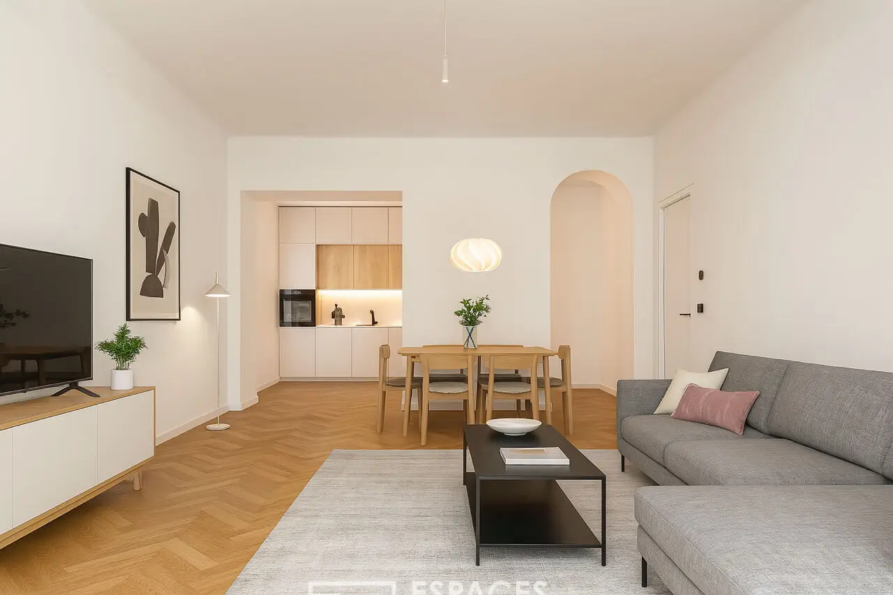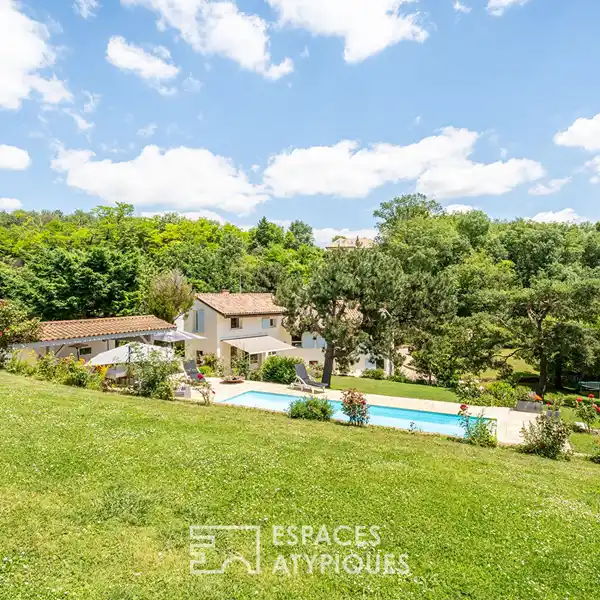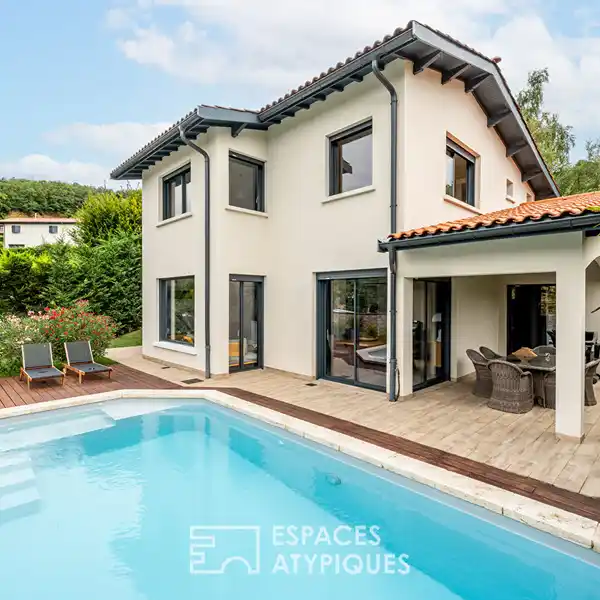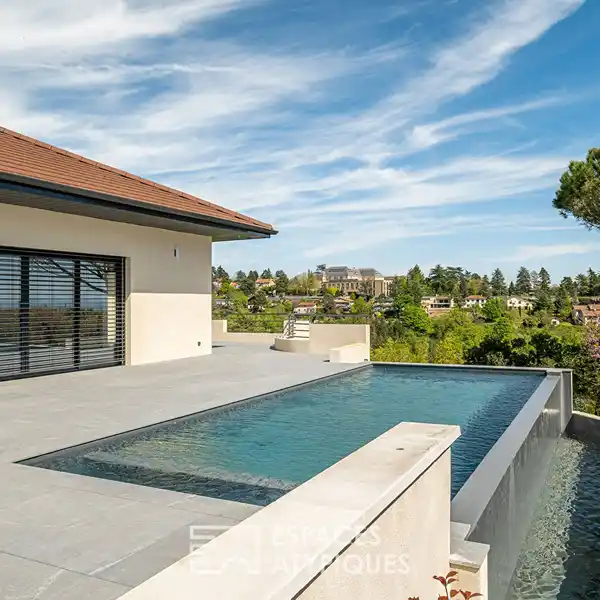Circa 1880 Home in a Peaceful Wooded Setting
USD $1,236,024
Caluire Et Cuire, France
Listed by: Espaces Atypiques
Located in Caluire, on the edge of Croix-Rousse, this house dating from 1880, with a living area of 213 sqm on a wooded plot of 1,300 sqm, is a true haven of peace. The architectural renovation project determined a redistribution of spaces, more functional and harmonious, leading to a complete restoration of the structural work and networks, with materials chosen to meet aesthetic requirements. The interior design can thus be freely carried out. Opening onto a vast and high steel veranda across the entire facade, the spaces on the ground floor, spacious and bright, are divided into a large living room and a long adjacent kitchen. Adjoining the living room, a room under a glass roof can be converted into a bedroom-office with a shower room. Upstairs, the distribution can accommodate two or three bedrooms, a bathroom, a dressing room, and an additional shower room. The mezzanine offers the possibility of creating an office, a TV lounge, or a spare bedroom. A former dovecote, full of character, completes the ensemble and could become a separate room, ideal for an office or a guest bedroom. A possible extension of this dovecote, of approximately 40 m2, would allow it to be transformed into a large independent studio with views of the Rhone, Lyon, and the Monts du Lyonnais. The high ceilings, large existing openings, and open spaces allow for a renovation combining old-world charm and contemporary features. Outside, the 1,300 sqm garden, rare in an urban area, with views of the Rhone and Lyon, creates a bucolic green cocoon just a few minutes' walk from Croix Rousse, the 6th arrondissement, and the Parc de la Tete d'Or. Quiet and beautifully planted, it harmoniously extends the living spaces, ideal for the development of terraces and the garden, to be enhanced with a swimming pool. This charming house, with its refined aesthetics, leaving free rein for a personalized development project, stands out for its exceptional potential, its original character and its privileged location. Contact - Loïc: 07 61 09 19 75 REF. 11992 Additional information * 6 rooms * 5 bedrooms * 1 bathroom * 1 bathroom * Outdoor space : 1300 SQM * https://v2.immo-facile.com/catalog/admin-v2/categories_office.php?action=new_product&cPath=26&wrapper_sessid=null#top_critere co-ownership lots * Property tax : 2 000 € Energy Performance Certificate EPC blank or in progress
Highlights:
Steel veranda spanning entire facade
Glass roof room convertible to bedroom-office
Former dovecote ideal for guest room
Contact Agent | Espaces Atypiques
Highlights:
Steel veranda spanning entire facade
Glass roof room convertible to bedroom-office
Former dovecote ideal for guest room
High ceilings and large openings
Views of Rhone, Lyon, and Monts du Lyonnais
