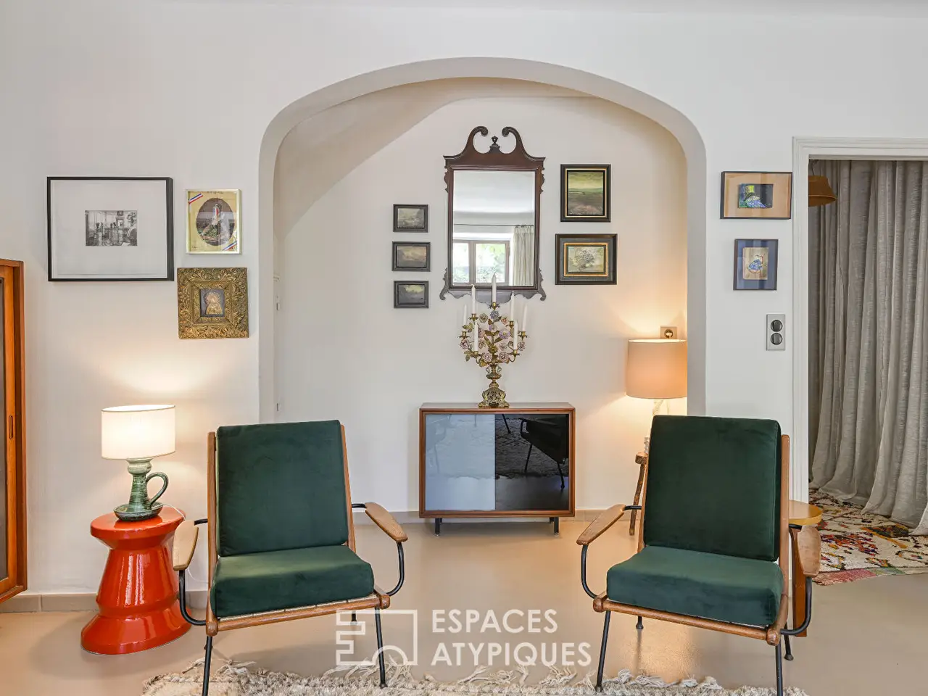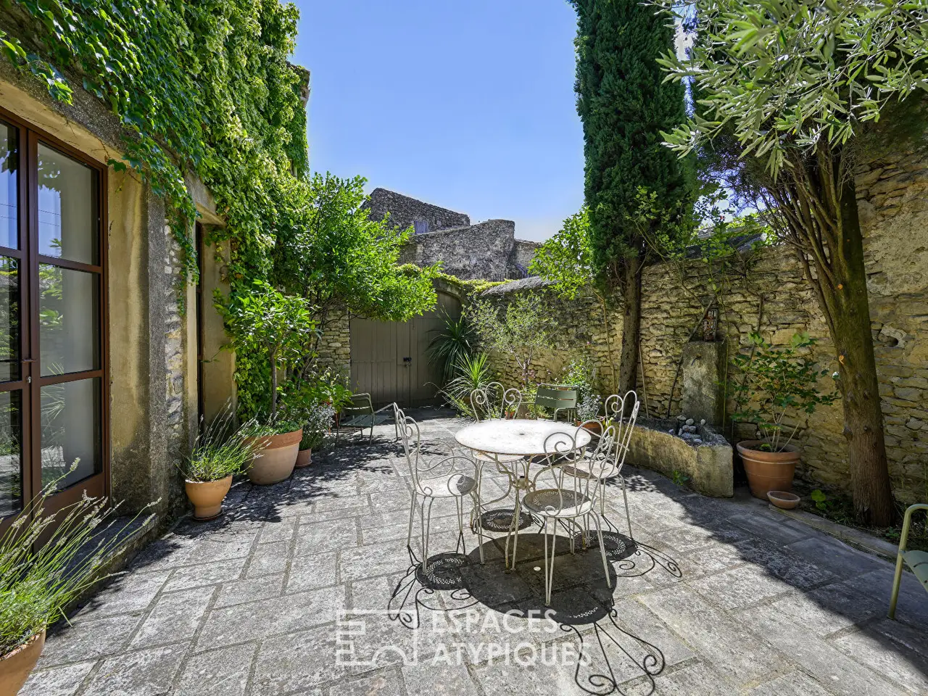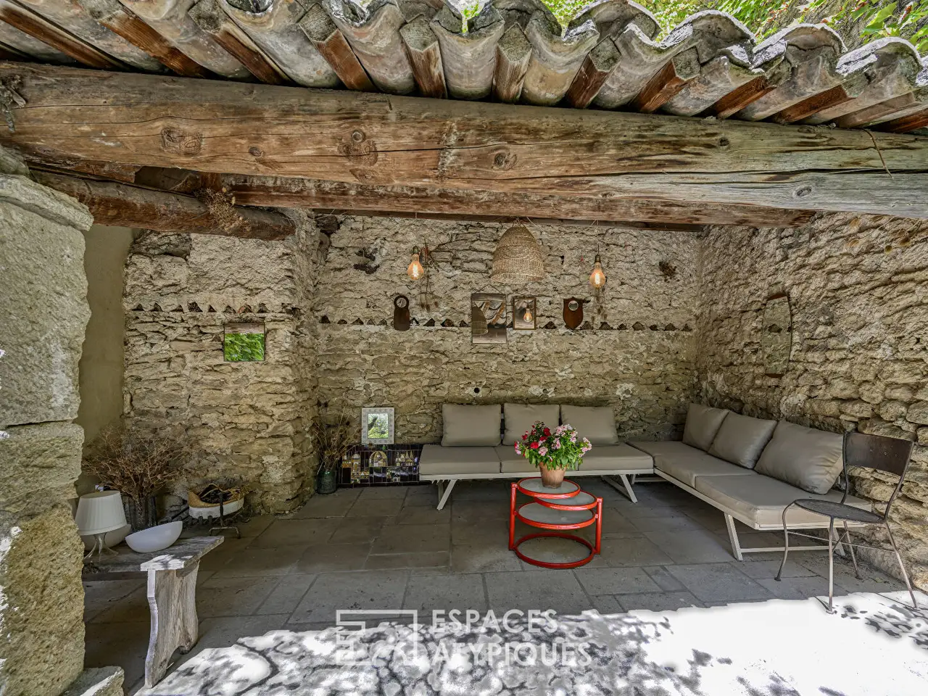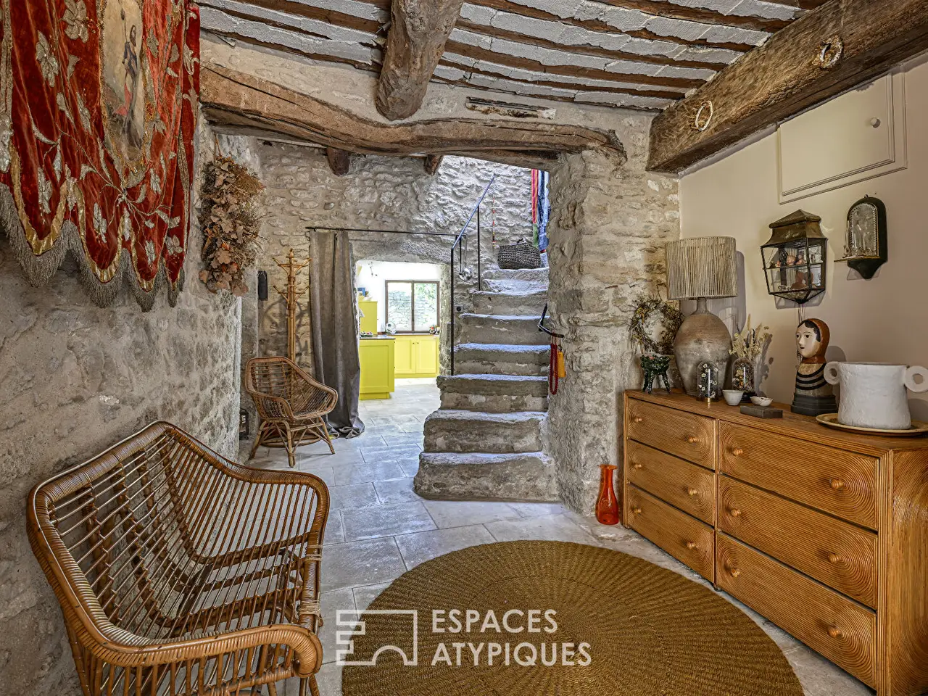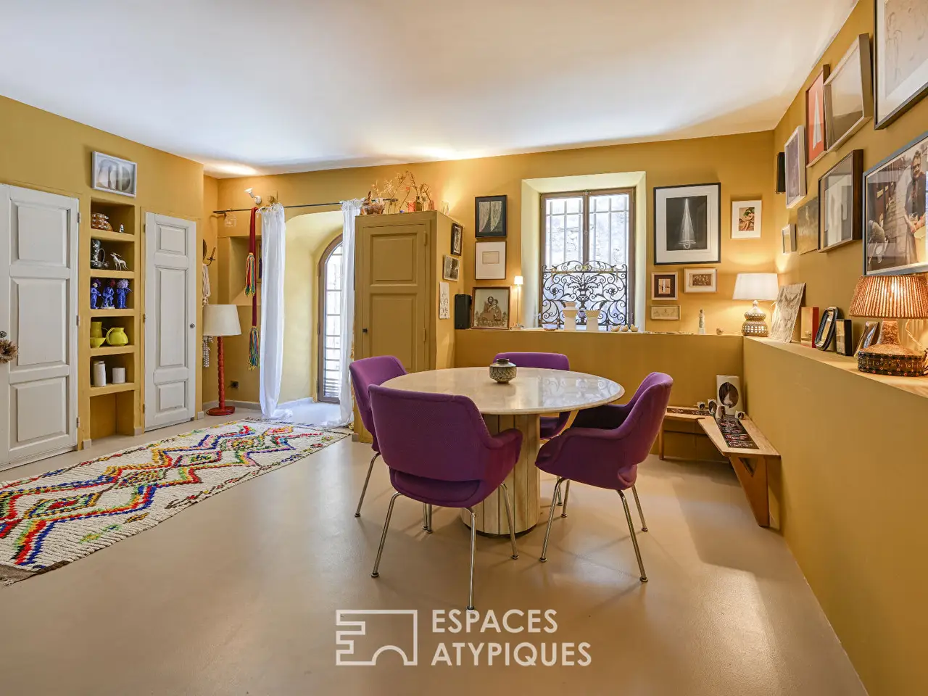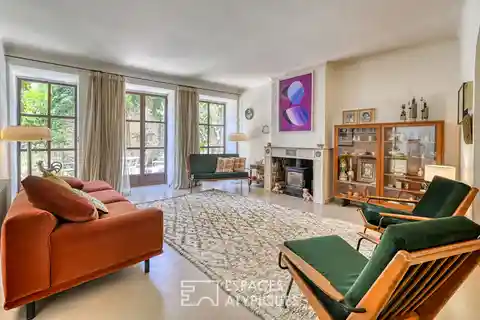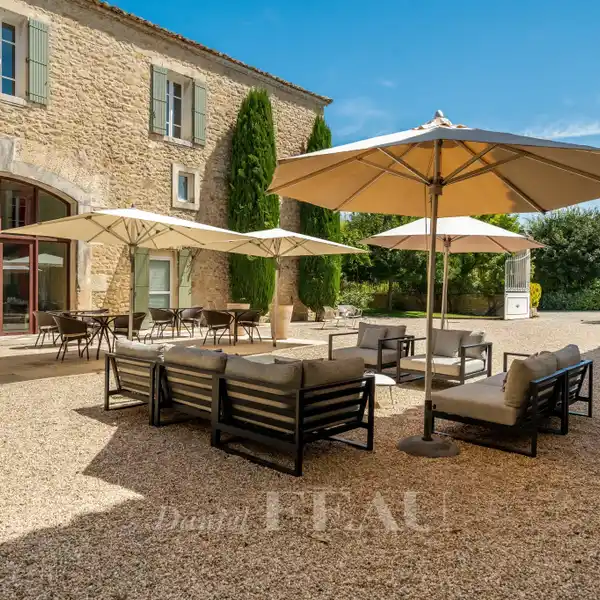Carefully Renovated Provencal Gem
USD $1,128,297
Cabrieres D Avignon, France
Listed by: Espaces Atypiques
Entering through a discreet alleyway is like stepping into a true Provencal haven where every detail tells a story. This little gem, both authentic and carefully renovated, spreads its bright and welcoming spaces over several levels, for a fulfilling family life or an exceptional second home. The modern kitchen, bathed in natural light, invites conviviality and sharing. The living room, the heart of the house, seduces with its antique fireplace decorated with a wood-burning stove, offering a warm atmosphere in all seasons. Large French windows open onto an intimate and peaceful garden, where stone and vegetation blend harmoniously, ready to accommodate a pond according to your desires. A cozy winter dining room completes this level, ideal for cozy evenings or a quiet office. The upper floor houses two beautiful suites of over 20 sqm, bright and comfortable, true havens of peace. On the top floor, the exceptional experience continues with a rare and enchanting living space: a vast master suite with a spacious bedroom, a TV lounge opening onto a Tropezian terrace with panoramic views over the village rooftops and the surrounding countryside. A separate spiral staircase leads to an adjoining room, now a library, which can be converted into a bedroom with bathroom and toilet. The latter benefits from independent access via a magnificent stone staircase served by the entrance hall, offering perfect autonomy and a unique charm. A separate workshop in a former barn completes this property, which can be converted into a garage, artist's studio, games room or leisure space depending on your plans. Finally, the ground floor includes a technical room dedicated to the central heating boiler and a small wine cellar, meeting the practical and technical needs of the house. This rare residence elegantly combines Provencal authenticity and contemporary requirements, ideal for peaceful village life or a charming residence in Provence. ENERGY CLASS: E CLIMATE CLASS: E Estimated average amount of annual energy expenditure for standard use, based on energy prices for the year 2023: between 3250 and 4250 euros Information on the risks to which this property is exposed is available on the Georisques website: www.georisques.gouv.fr REF. 950EAA Additional information * 6 rooms * 4 bedrooms * 1 bathroom * 2 shower rooms * Floor : 2 * 2 floors in the building * Outdoor space : 248 SQM * Parking : 2 parking spaces * Property tax : 2 407 € Energy Performance Certificate Primary energy consumption e : 204 kWh/m2.year High performance housing
Highlights:
Antique fireplace with wood-burning stove
Intimate and peaceful garden
Tropezian terrace with panoramic views
Contact Agent | Espaces Atypiques
Highlights:
Antique fireplace with wood-burning stove
Intimate and peaceful garden
Tropezian terrace with panoramic views
Stone staircase with unique charm
Wine cellar
Former barn turned workshop

