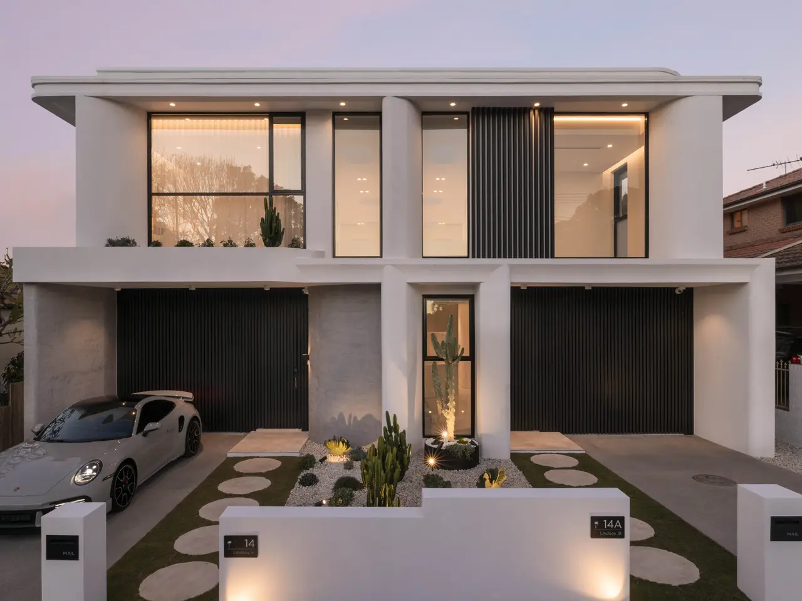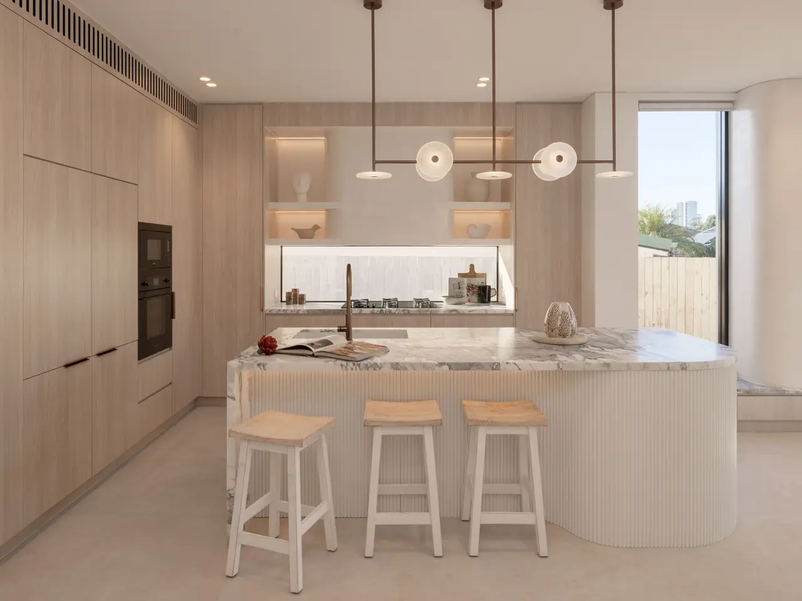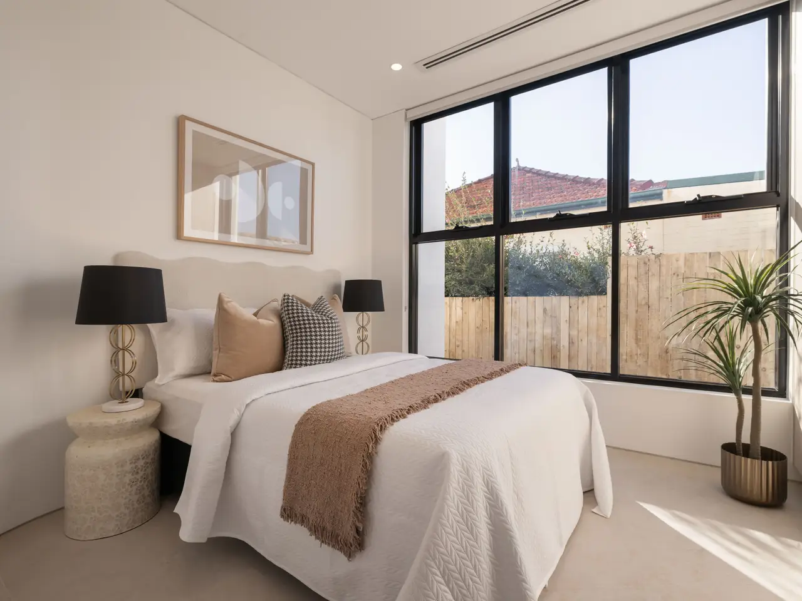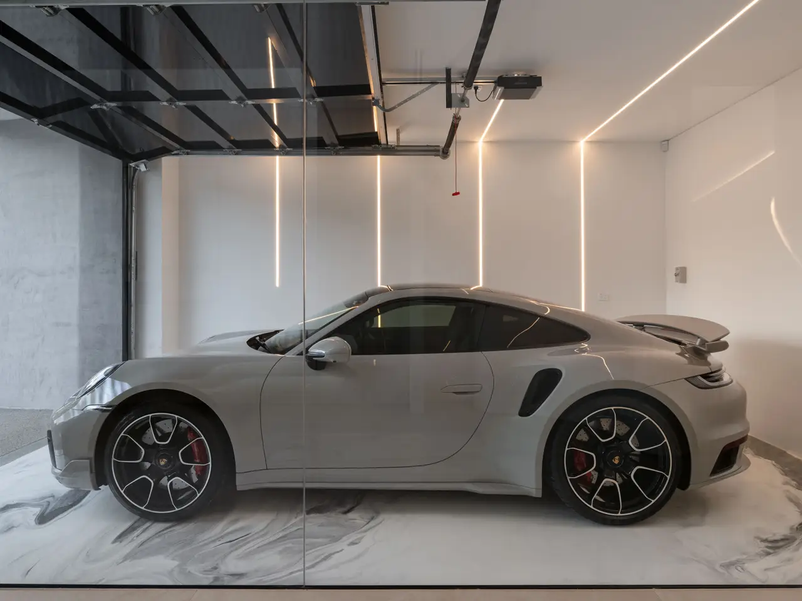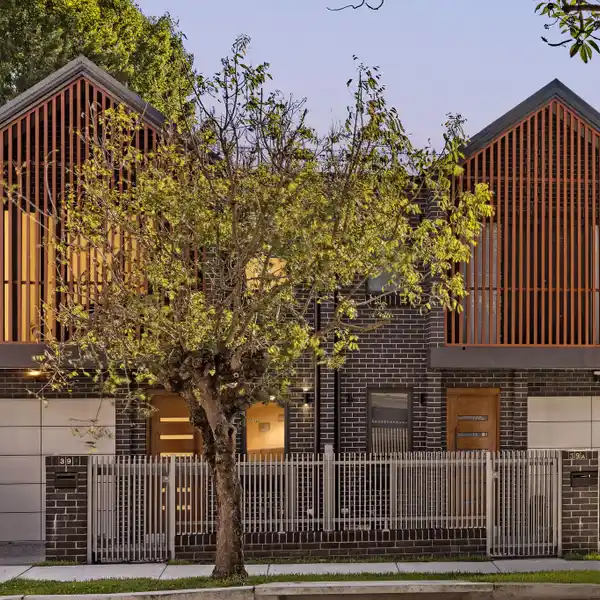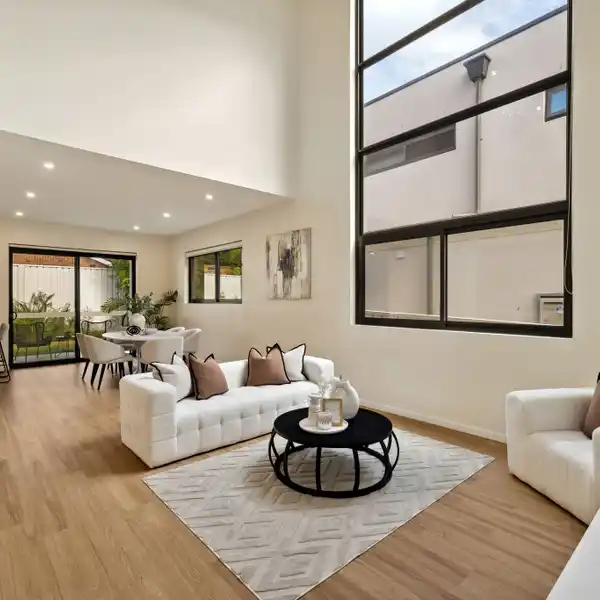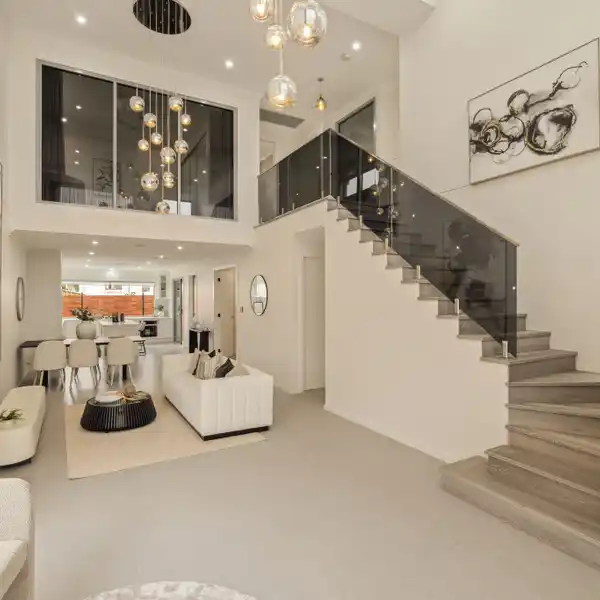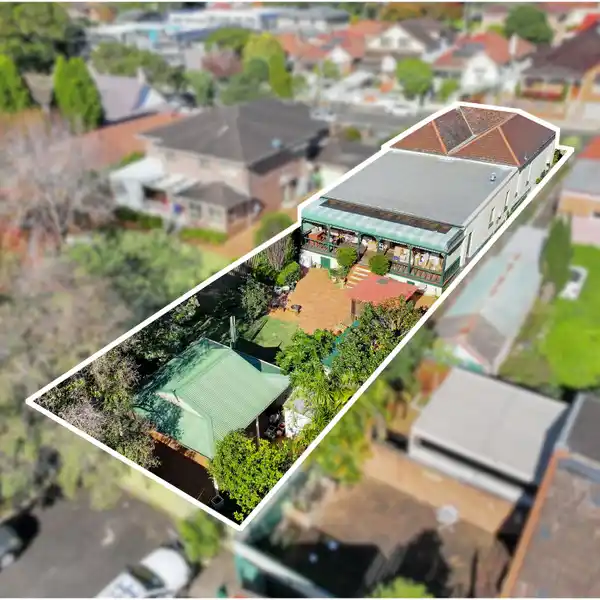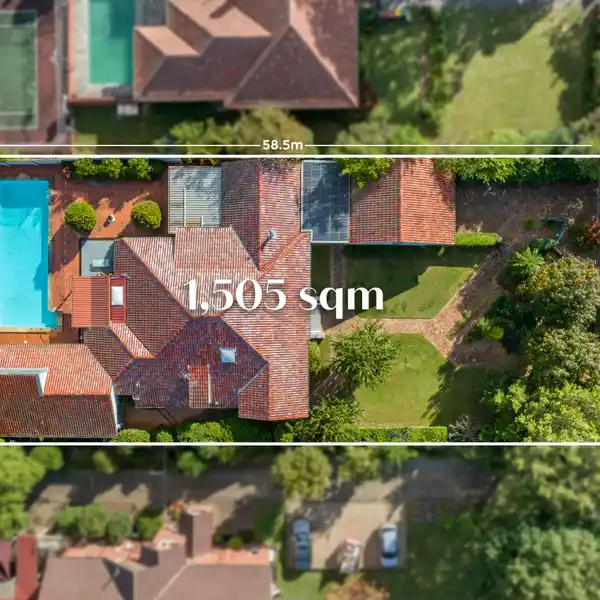Scandinavian Elegance with Architectural Precision
14 Lindsay Street, Burwood, NSW, 2134, Australia
Listed by: Michael Ma | Belle Property Australia
Fusing Scandinavian elegance with architectural precision, this bespoke residence promises a lifestyle of luxury, space and effortless in/outdoor entertaining. Its curated interiors reveal a sequence of living areas, a gourmet kitchen and expansive glazing that invites natural light across both levels. Set on a quiet street just 1.4km from Burwood Station and Burwood Plaza, the home is surrounded by elite schools, lush parklands and vibrant dining options. - Custom double brick and concrete built with high end finishes throughout - A custom fireplace warms the expansive lounge/dining space that flows outdoors - Covered alfresco with a built-in BBQ overlooks a sunken child-friendly backyard - Fluted kitchen, waterfall stone benches, gas appliances and an integrated fridge - Five beds with built-ins, two ensuites, master boasts a dual ensuite and study - Designer bathrooms with floor-to-ceiling tiles, bespoke fittings and frameless glass - Upstairs study with a bespoke built-in desk, wine storage, ducted air-conditioning - Interiors reveal a Scandinavian aesthetic with timbers, skylights and neutral hues - Architectural façade framed by a landscaped garden and striking glass inclusions - Single lock-up garage offers internal access and full-width glass panel walls - Located within 1km of Burwood Station, elite schools and Burwood Plaza This masterpiece was conceived by the team: Architect: KYEARN Architects Interiors: STUDIO BIDE
Highlights:
Custom double brick and concrete construction with high-end finishes
Custom fireplace in expansive lounge/dining area
Covered alfresco with built-in BBQ overlooking sunken backyard
Listed by Michael Ma | Belle Property Australia
Highlights:
Custom double brick and concrete construction with high-end finishes
Custom fireplace in expansive lounge/dining area
Covered alfresco with built-in BBQ overlooking sunken backyard
Fluted kitchen with waterfall stone benches and integrated fridge
Designer bathrooms with bespoke fittings and frameless glass
Architectural façade with landscaped garden and striking glass inclusions
