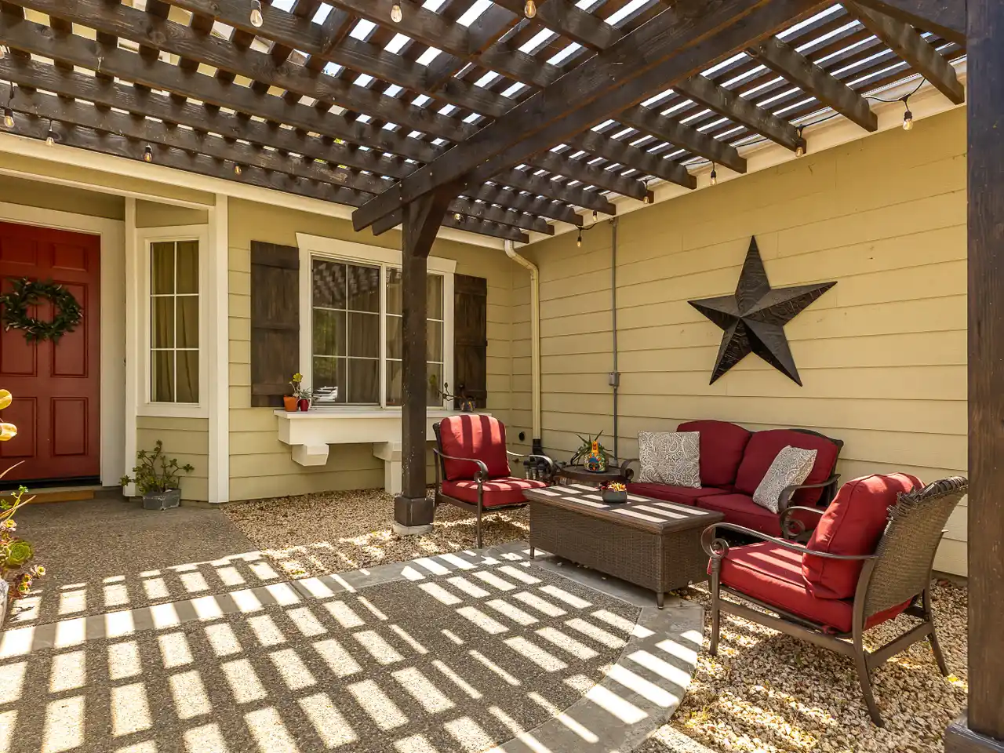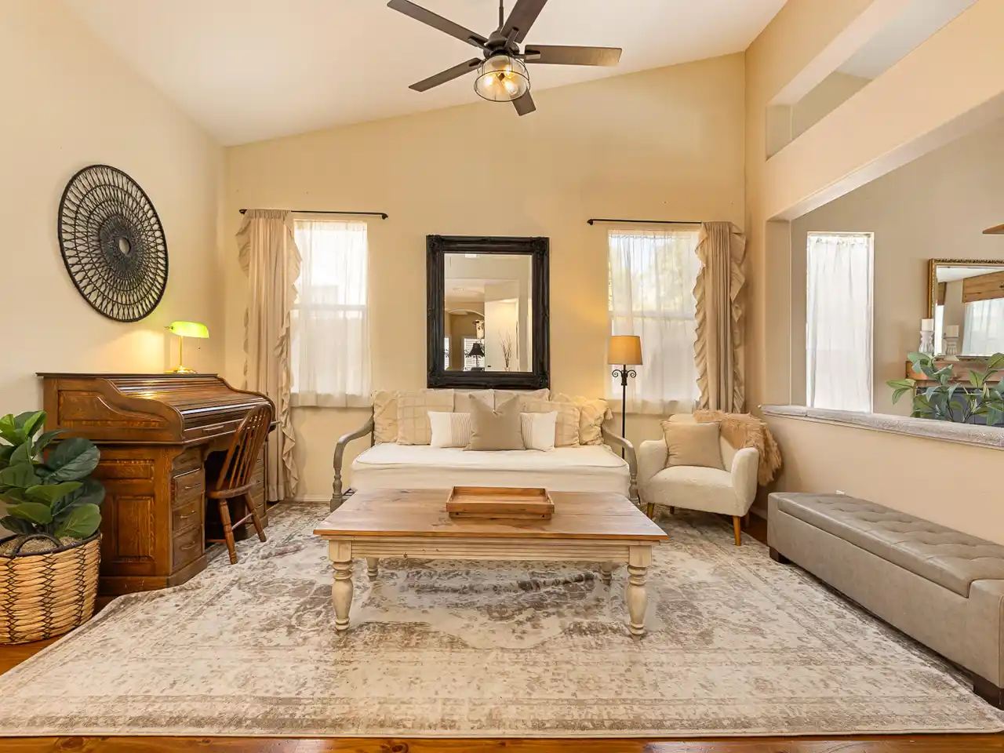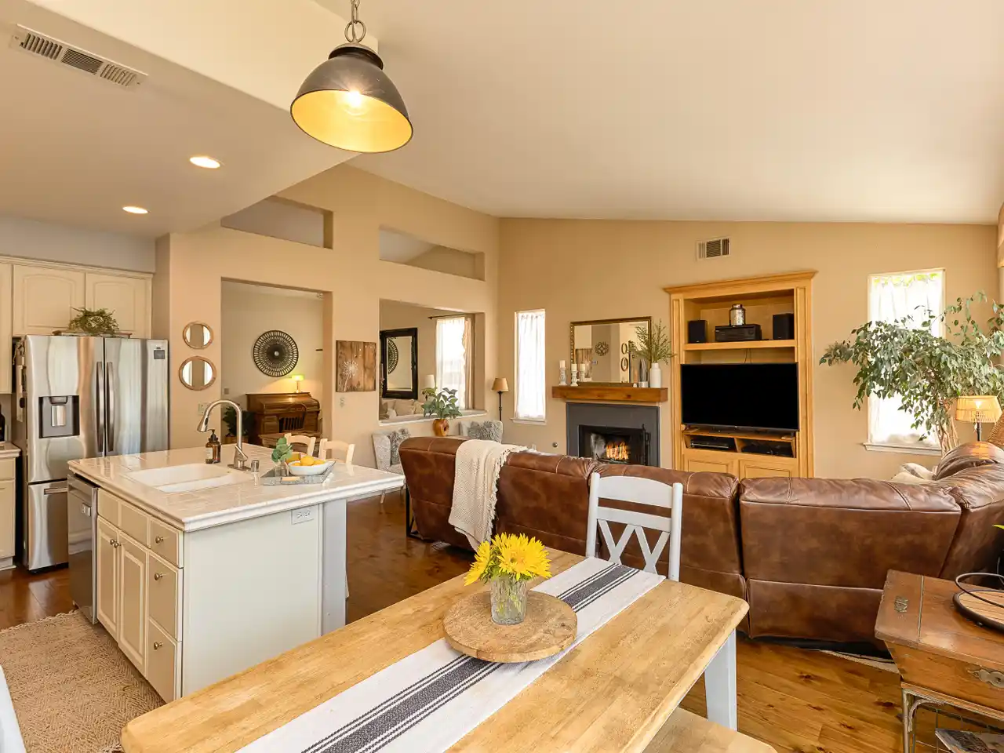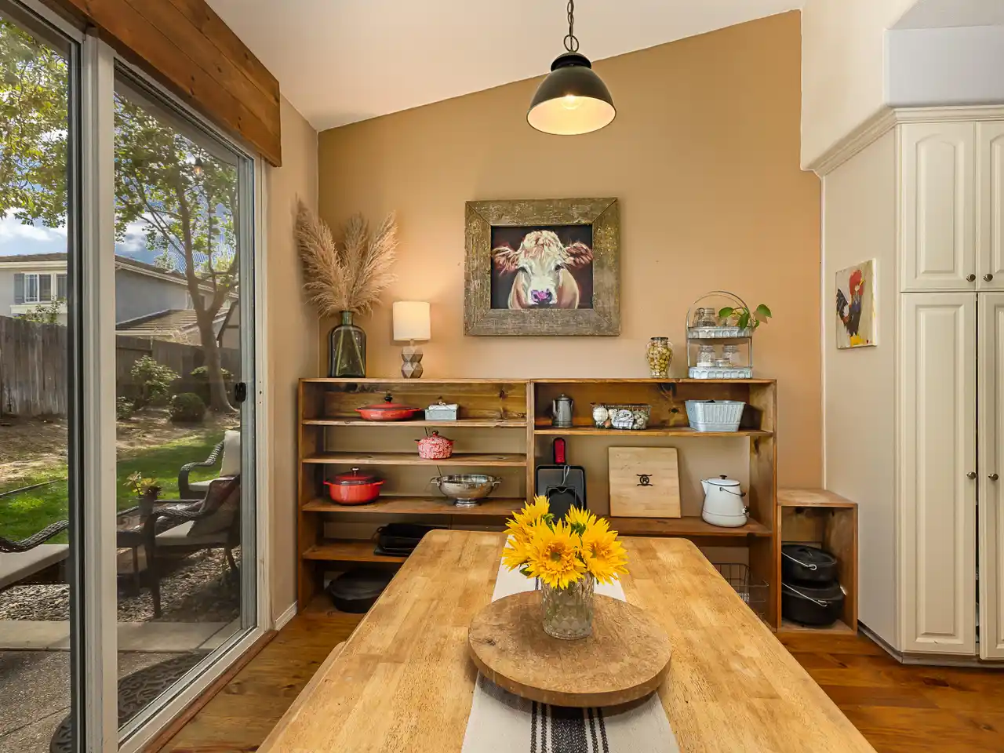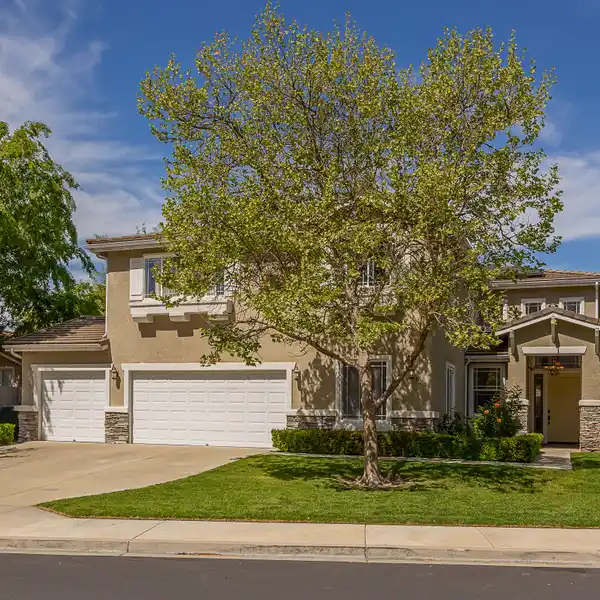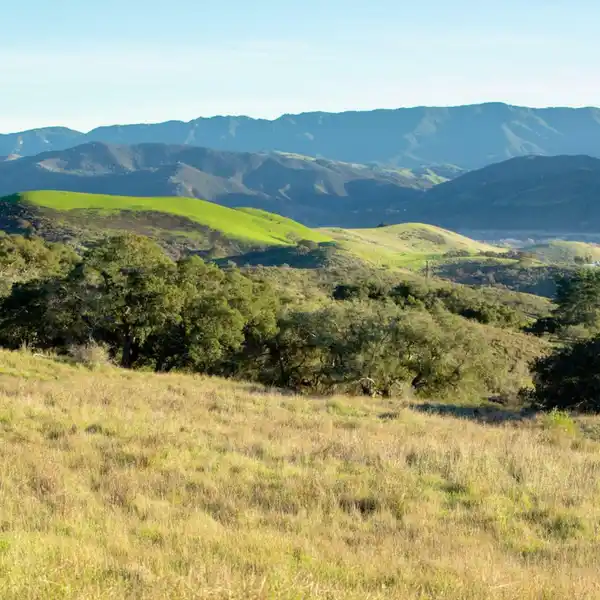Residential
Welcome to this charming single-level home in one of Buellton's most desirable neighborhoods. This 3-bedroom, 2-bathroom gem sits on a tree lined street and boasts exceptional curb appeal. A graceful walkway leads from the sidewalk to the welcoming entry. The home offers an open floor plan, lots of windows, wood burning fireplace, updated bathrooms, A/C, on-demand water heater and handsome design details throughout. This former model home for the developer has built-ins in the dining room and office. The 3-car garage provides ample space for vehicles, storage or your next creative project. Mature trees create a serene setting for this attractive home. Great location at the west end of Buellton near parks, schools, library and botanic garden. Perfect as full-time residence wine country retreat.
Highlights:
- Wood burning fireplace
- Updated bathrooms
- Built-ins in dining room and office
Highlights:
- Wood burning fireplace
- Updated bathrooms
- Built-ins in dining room and office
- 3-car garage
- Open floor plan

