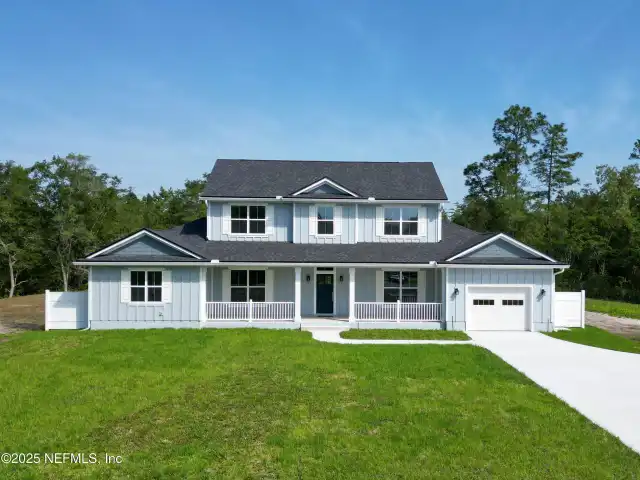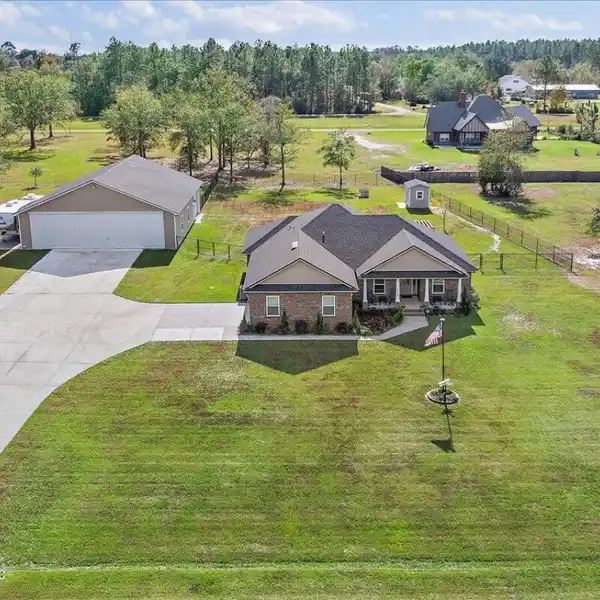Dream Retreat in Deep Creek Plantation
Welcome to your dream retreat in Deep Creek Plantation! This stunning custom-built home, completed in 2025, offers a thoughtful blend of modern luxury and peaceful, nature-filled surroundings. Featuring 3 bedrooms, 2.5 bathrooms, and flexible living spaces, this home is designed to fit your lifestyle. A bonus room can easily serve as a fourth bedroom, home office, or gym - making it perfect for families or work-from-home professionals. Step inside to find LVP and tile flooring throughout, a beautifully appointed kitchen with quartz countertops, soft-close cabinetry, farmhouse sink, walk-in pantry, and a beverage fridge - ideal for entertaining or everyday living. The spacious owner's suite on the first floor features a large walk-in closet, double vanity, soaking tub, and a walk-in shower with dual shower heads for a spa-like experience. Upstairs you'll find a huge loft-style living area, perfect for a theater room, game space, or second family room, plus two spacious bedrooms and a full bath with both a tub and walk-in shower. Additional upgrades include a central vacuum system, a mini-split system in the garage, and a side entry door for easy access. Step outside to enjoy the large covered back patio, ideal for relaxing, grilling, or entertaining year-round. The property also includes an artesian well, irrigation system, and whole-house water filtration system. And for nature lovers, the St. Mary's River is just a short 10-minute walk via the HOA-designated trail located behind the property. This home is the perfect blend of quality craftsmanship, modern comforts, and natural beauty - don't miss your chance to make it yours!
Highlights:
- Quartz countertops
- Soft-close cabinetry
- Soaking tub
Highlights:
- Quartz countertops
- Soft-close cabinetry
- Soaking tub
- Walk-in pantry
- Covered back patio









