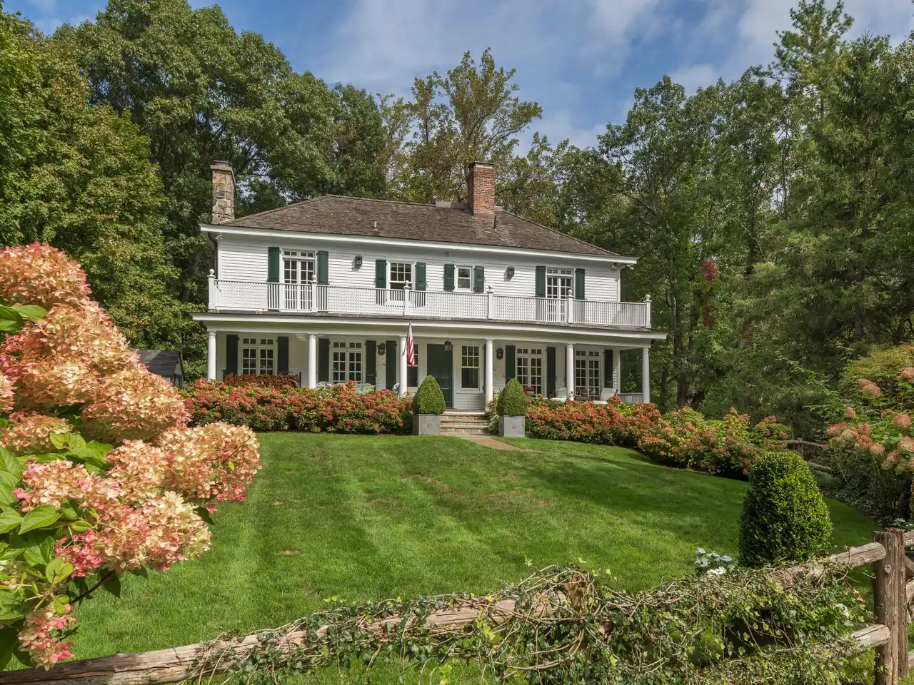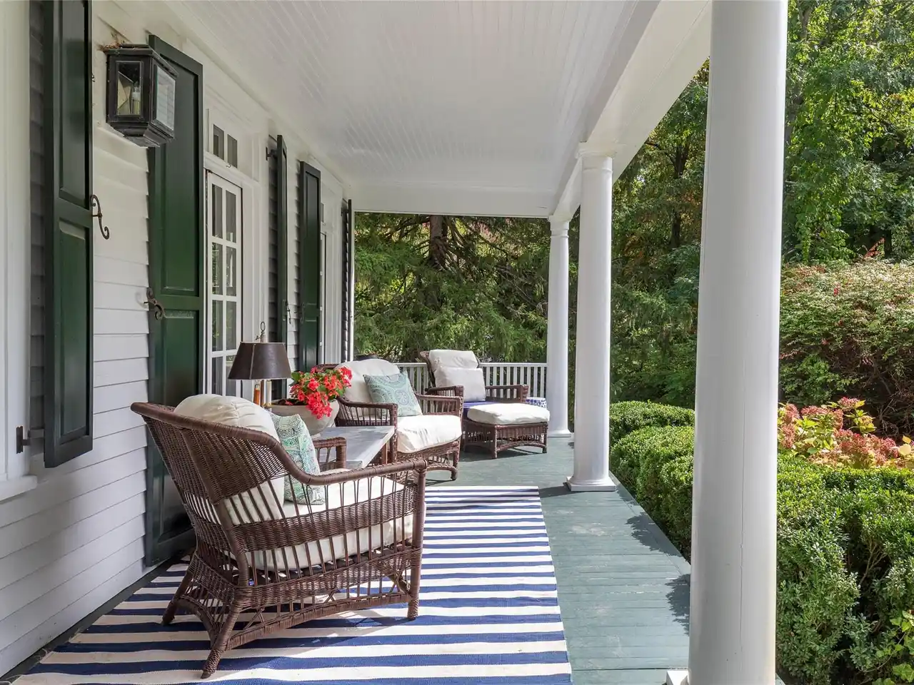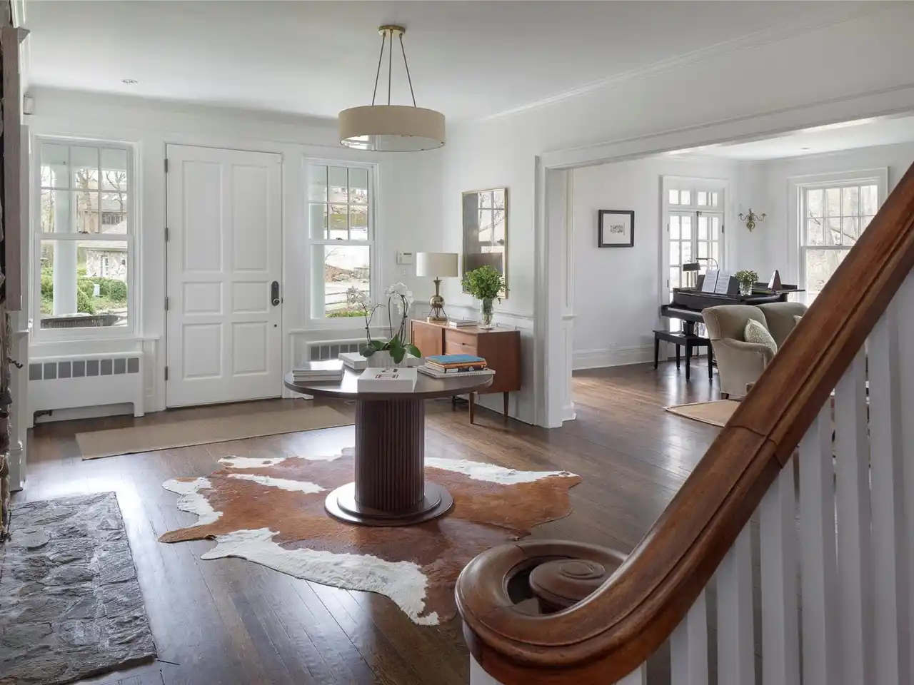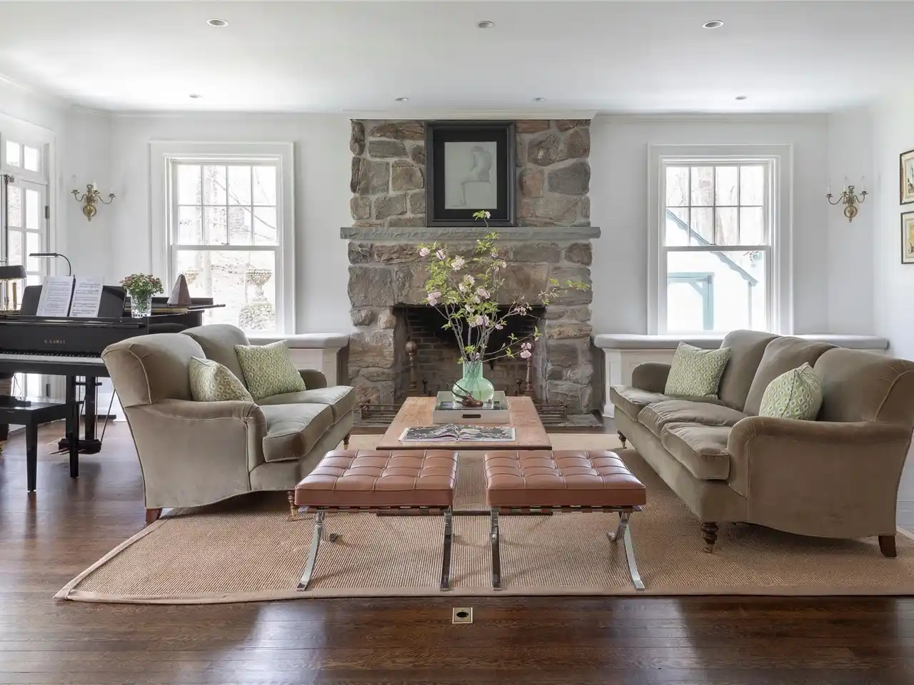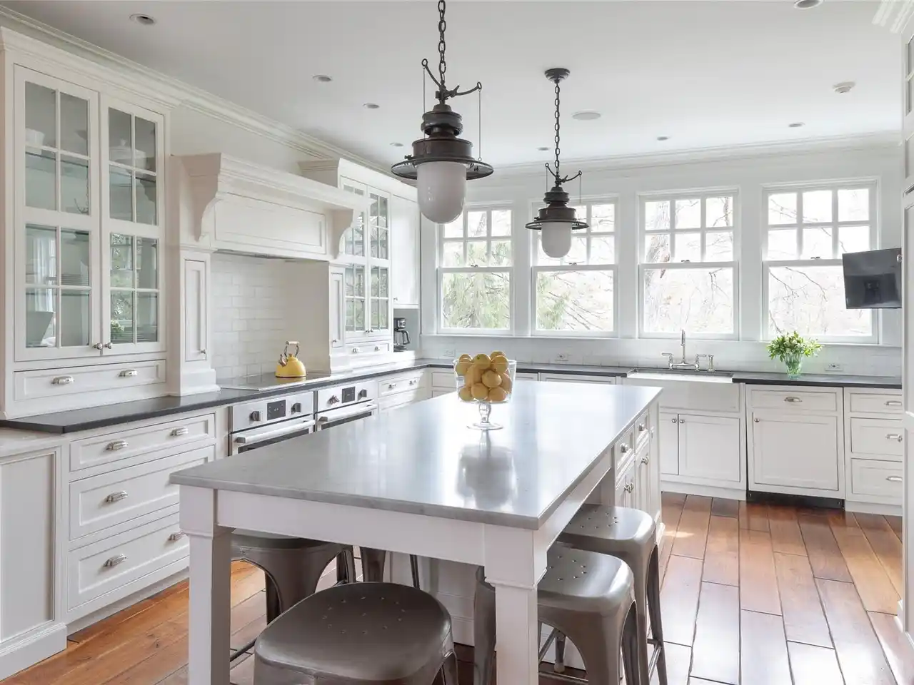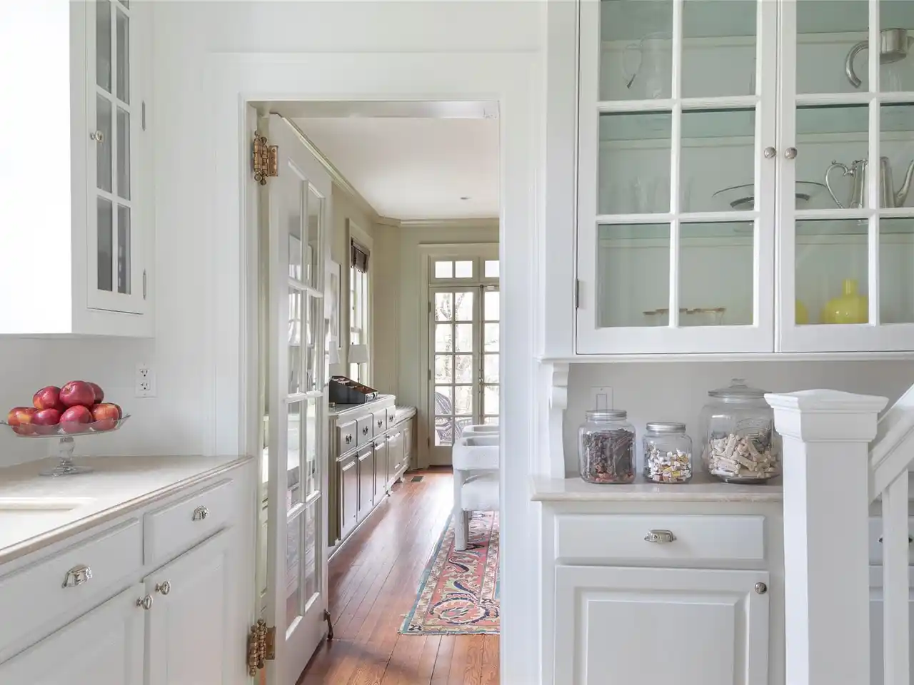Residential
Stylishly reimagined by two New York fashion VIPs, this sophisticated 1905 Colonial blends modern luxury with the homes original integrity, grandeur and charm. Tucked away on Hardscrabble Road, the serene sanctuary---a highlight of the New Castle Historical Society house touroffers a Martha Baker-designed landscape, close to an acre, comprising woodlands, curated boxwoods, flowering dogwoods and a rose-trimmed garden fence. A rustic pergola leads to a freeform Gunite pool, while an original stone chapelnow a meditation space or poolside cabana-- has been rebuilt with a new cedar roof. The updated 4-bedroom home features custom millwork, wainscoting, and three wood-burning fireplaces. Interiors by Foley & Cox and designer Libby Cameron, offer refined comfort and timeless elegance. The kitchen centers around a hand-mitered Carrara marble island, with top-tier appliances and bespoke fittings. Radiant-heated, hand-hewn walnut floors extend through the kitchen, family room and first-floor ensuite bedroom. Upstairs, the primary suite includes a carved fireplace mantel, custom closets and French doors to a private balcony. A skylit, mid-century-inspired third floor serves as a spacious luxe home office. Located in the coveted Chappaqua school district, its minutes to the Saw Mill Parkway and Chappaqua Metro-North.
Highlights:
- Hand-mitered Carrara marble island
- Wood-burning fireplaces
- Gunite pool with rustic pergola
Highlights:
- Hand-mitered Carrara marble island
- Wood-burning fireplaces
- Gunite pool with rustic pergola
- Custom millwork and wainscoting
- Radiant-heated hand-hewn walnut floors
- Carved fireplace mantel in primary suite
- French doors to a private balcony
- Skylit mid-century-inspired home office
