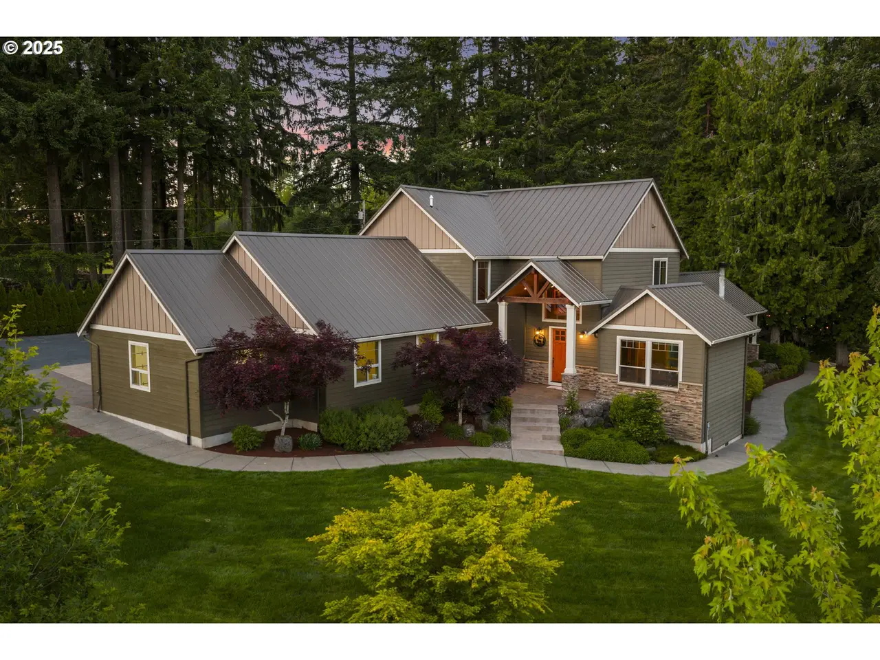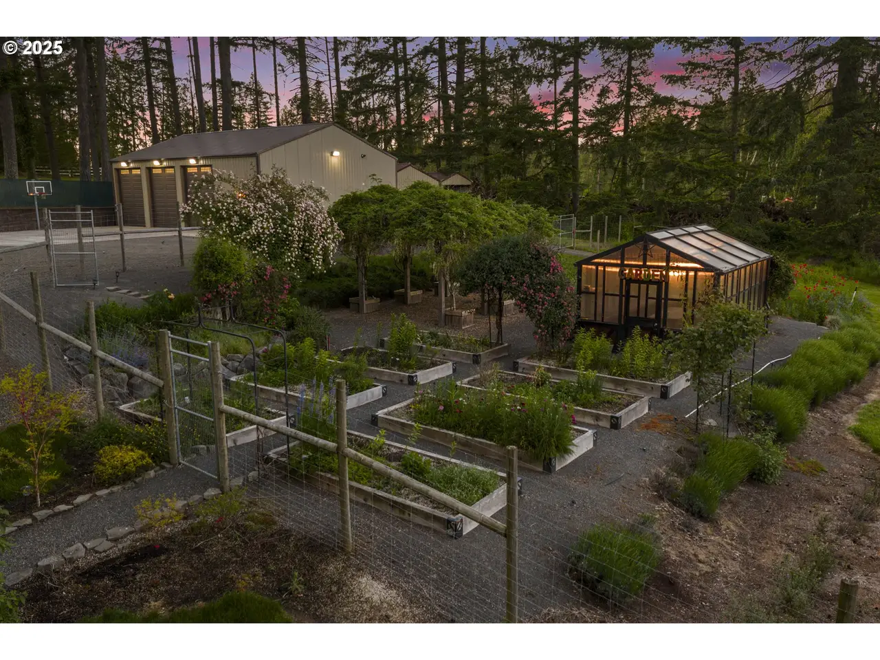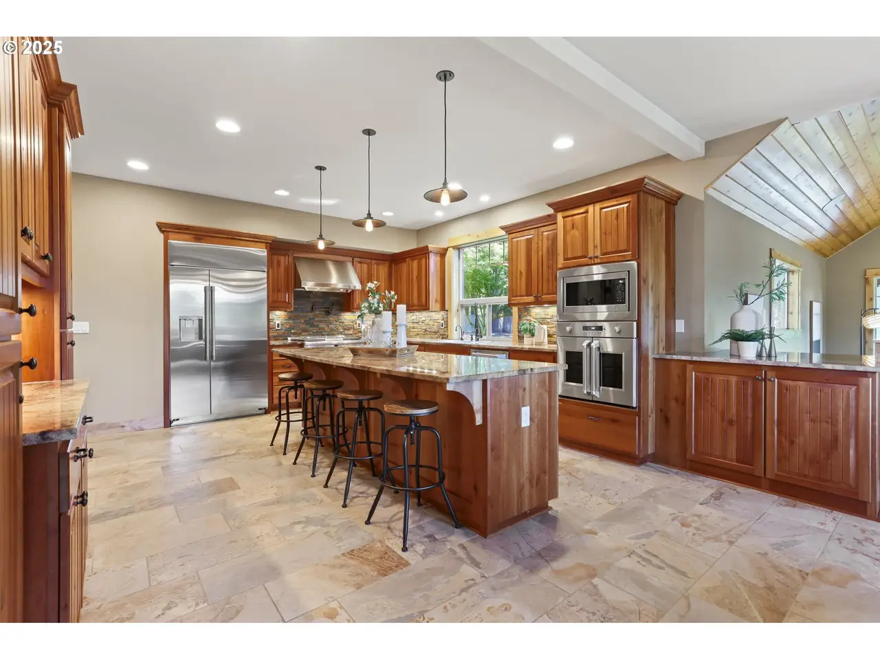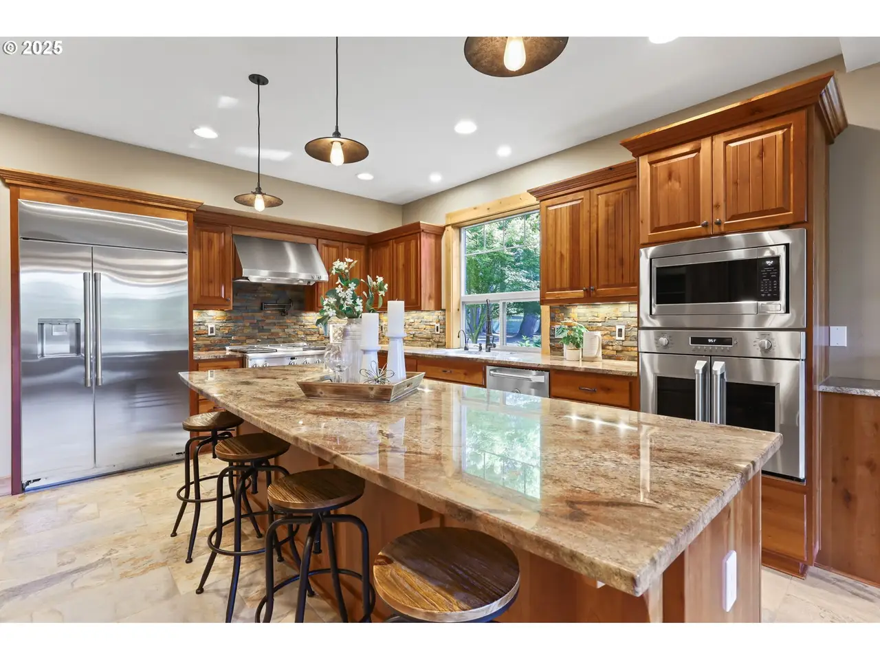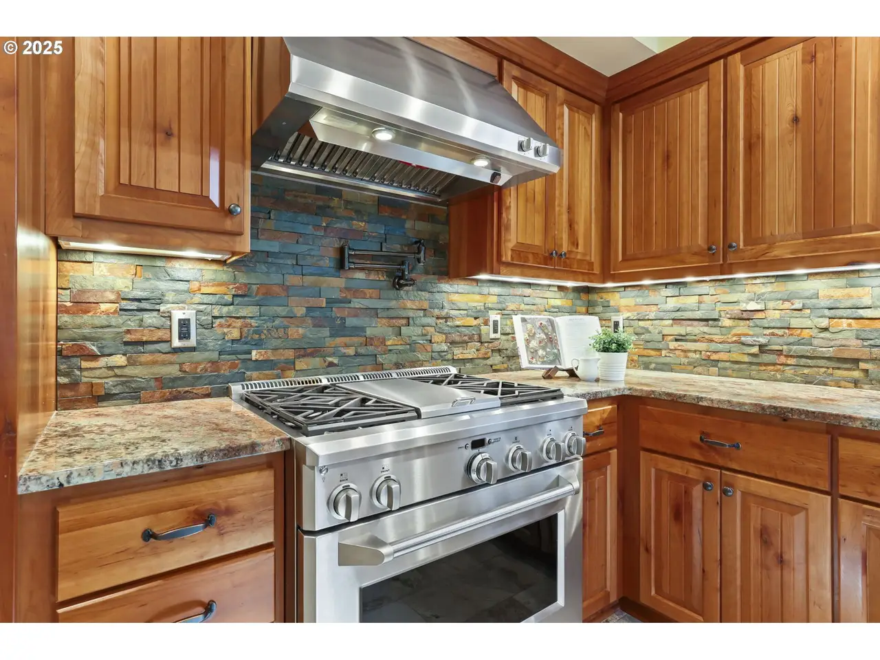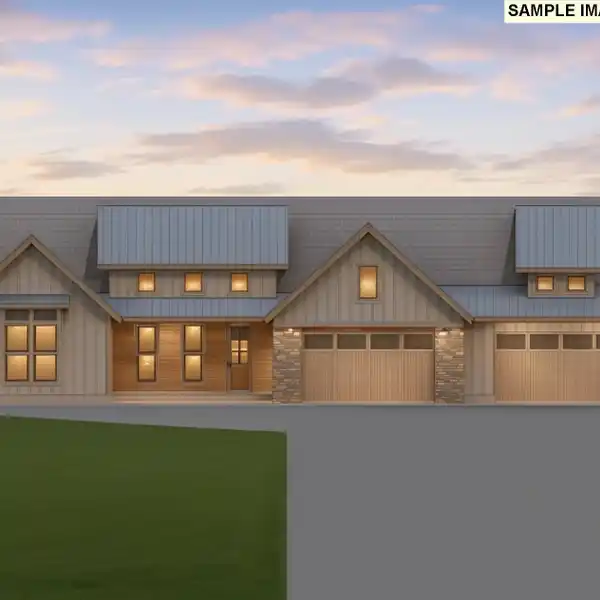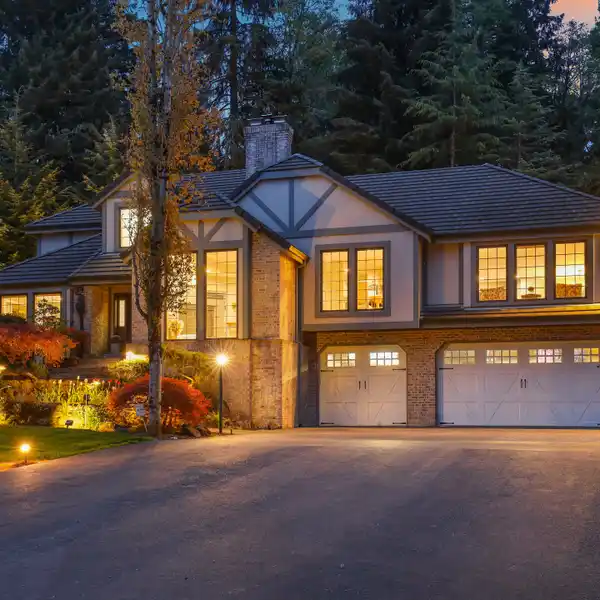Custom Craftsman-style Home on Nearly Three Acres
15780 Southeast 329th Avenue, Boring, Oregon, 97009, USA
Listed by: Jessie Jones | John L. Scott Real Estate
This custom-built craftsman-style home is situated on nearly 3 level acres and was thoughtfully designed and landscaped. This spacious home offers 3,508 square feet of living space, including 4 bedrooms, an office, a loft area, and a massive 3-car garage that is fully insulated and heated. The primary suite is conveniently located on the main level and includes a gas fireplace, a private covered patio, a walk-in closet, barn doors, a soaking tub, a tiled shower, dual vanities, and granite countertops. The chef's kitchen is equipped with two ovens, cherry cabinets, granite countertops, Monogram stainless steel appliances, a gas cooktop, a pot filler, and pantry. The great room features knotty pine cathedral ceilings, a floor-to-ceiling natural stone fireplace, and double doors leading to a covered patio. In addition to the heated 3-car garage, the property includes three outbuildings: a heated, plumbed, and fully insulated 36x48 shop with three bays that's on its own meter; a 24x36 shop with three open bays; and a 12x36 shop with one open bay. Enjoy the peace and tranquility of country living while basking in the magical garden filled with poppies, lavender, lilies, wisteria, and more. Unwind in the sauna and gather around the fire! There is also a fenced area for chickens, a greenhouse, power and water throughout the property. Convenient, close in location! This is the country property you have been looking for!
Highlights:
Gas fireplace in primary suite
Knotty pine cathedral ceilings
Floor-to-ceiling natural stone fireplace
Listed by Jessie Jones | John L. Scott Real Estate
Highlights:
Gas fireplace in primary suite
Knotty pine cathedral ceilings
Floor-to-ceiling natural stone fireplace
Chef's kitchen with Monogram stainless steel appliances
Heated, plumbed 36x48 shop
Sauna for relaxation
Custom cherry cabinets in kitchen
Private covered patio off primary suite
Three outbuildings for storage
Peaceful garden with various flowers
