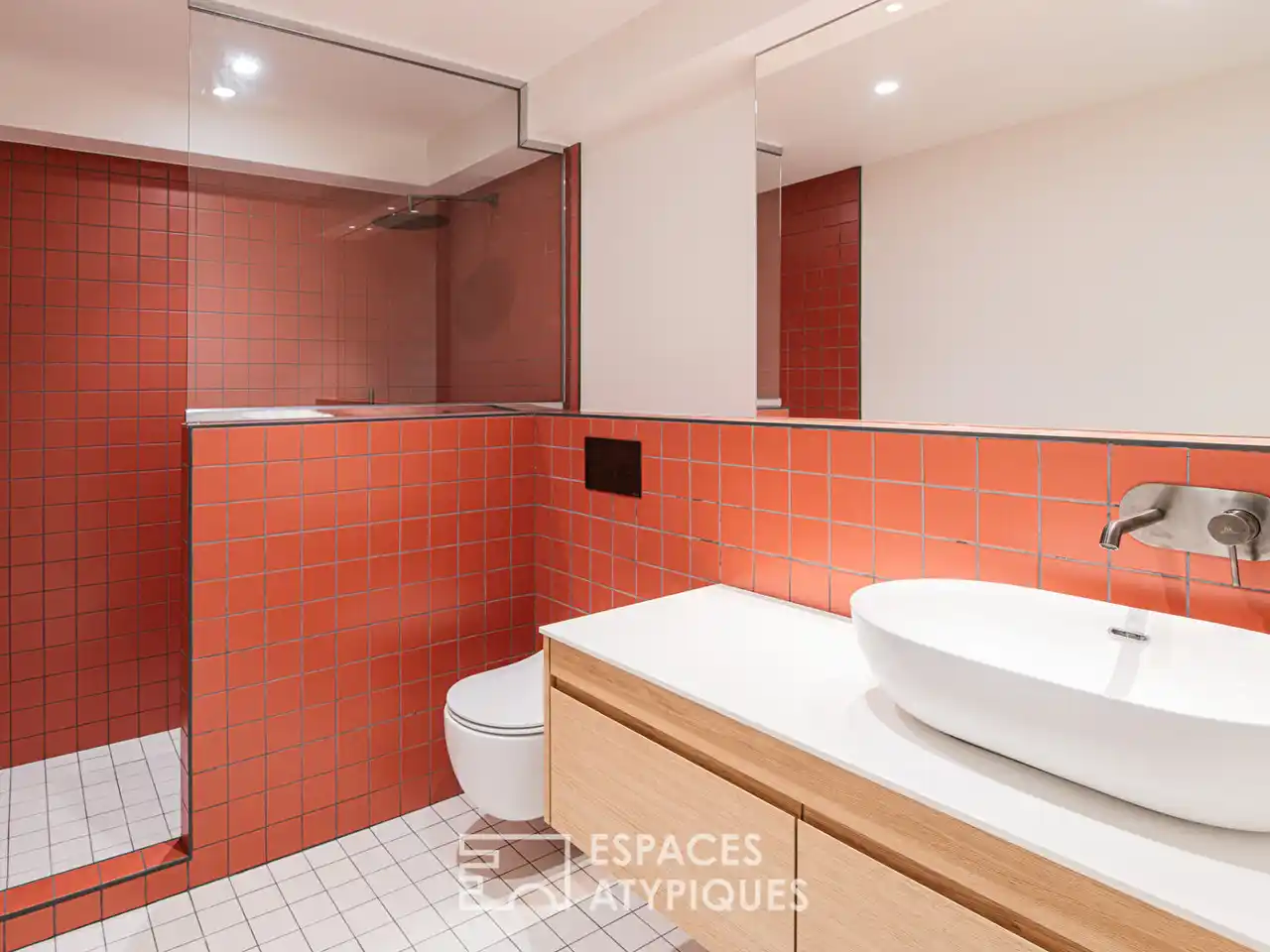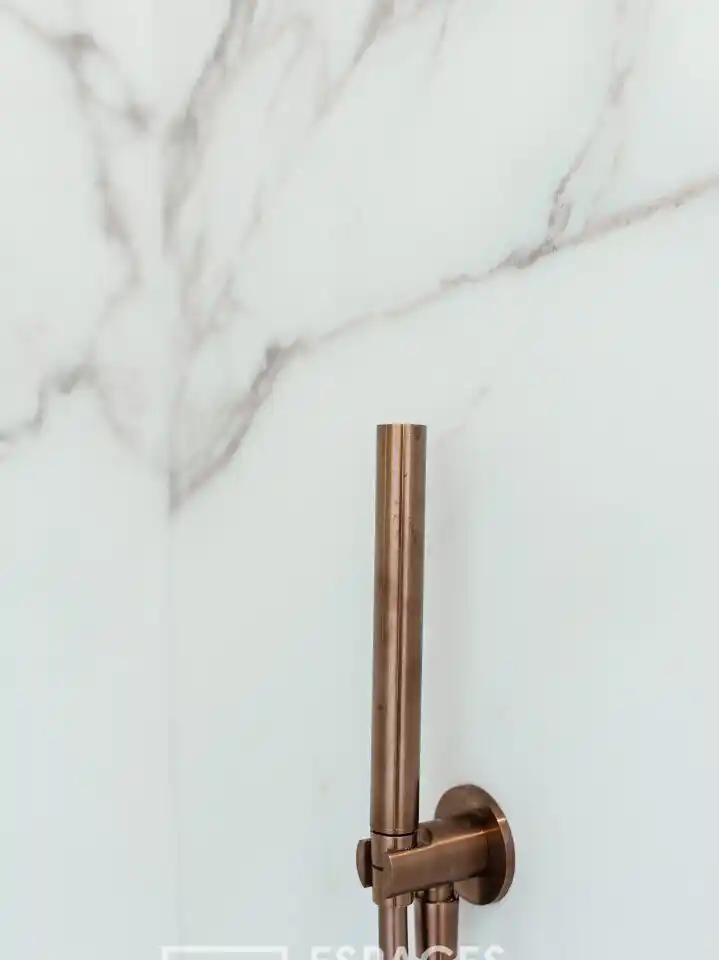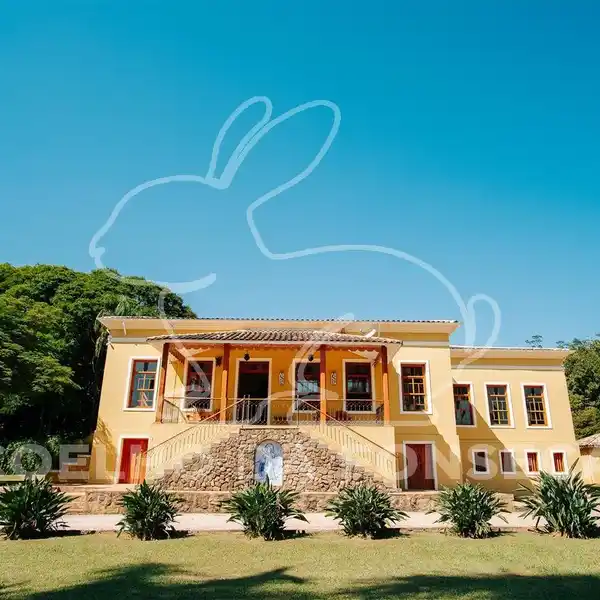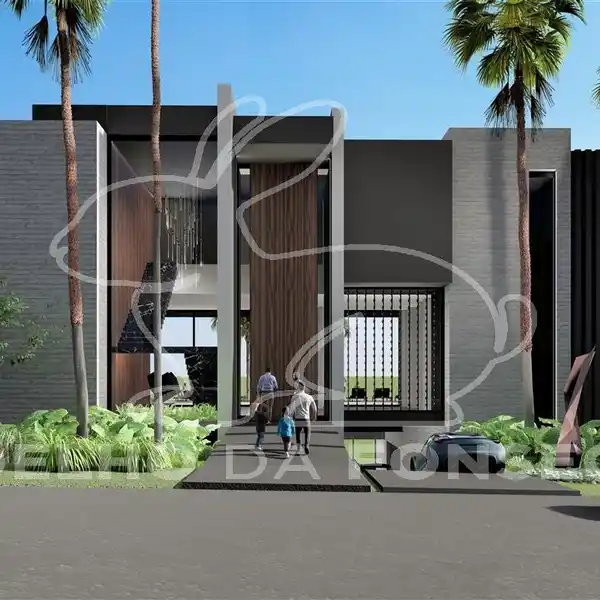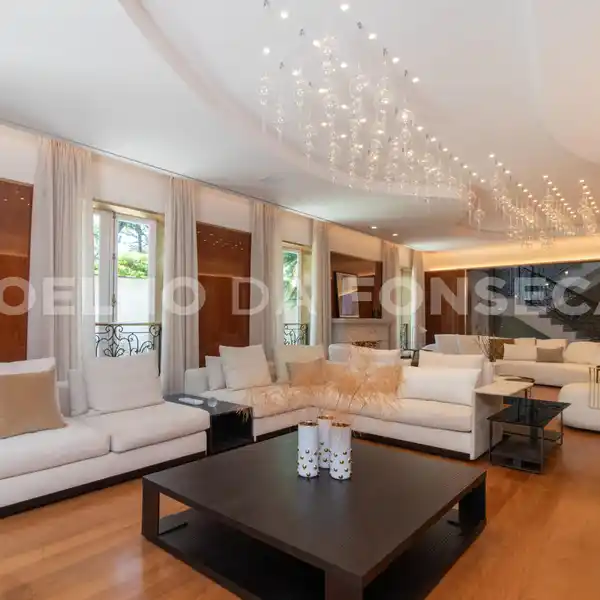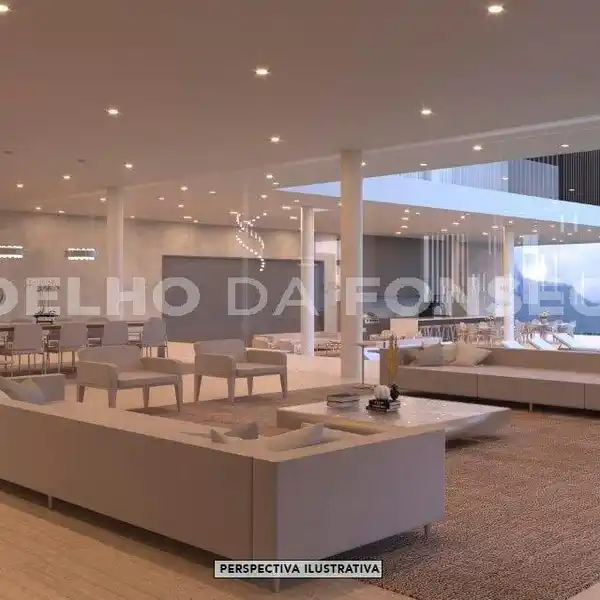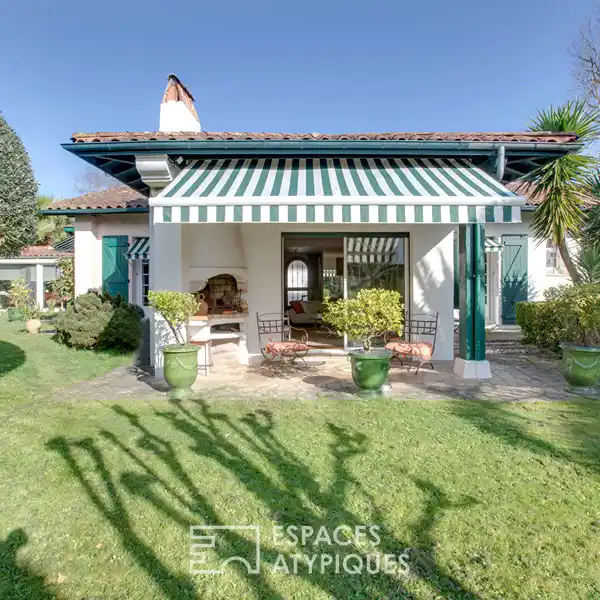Exceptional Three-level Townhouse
USD $1,460,705
In the heart of one of the most popular neighborhoods and a 15-minute walk from the famous Cote des Basques, this exceptional townhouse on 3 levels, of approximately 165m2, was completely rehabilitated last year. Carried out in collaboration with a renowned architect, this renovation is a true work of art where every detail is taken care of in each room using exceptional materials. Nestled on the top floor, the living room, bathed in light, accommodates a kitchen with prestigious fittings and a living room and dining room whose conviviality is highlighted by the fireplace. The mezzanine, decorated in white, could serve as an office as well as a games room. The sleeping area is spread over the 2 lower floors. The ground floor gives way to the entrance, and its custom-made solid oak cupboards, which serve an office and 2 bedrooms with their private bathroom. The garden level distributes 2 additional master suites, one of which benefits from an intimate terrace, and a shared dressing room. This high-end house, in which every corner has been optimized, combines elegance, comfort and functionality, a stone's throw from the city center and the beaches. ENERGY CLASS: A / CLIMATE CLASS: A Estimated average amount of annual energy expenditure for standard use established from energy prices for the year 2021: between 660 and 960 euros REF. 5515EAB Additional information * 6 rooms * 4 bedrooms * Floor : 2 * 2 floors in the building * Property tax : 1 300 €
Highlights:
- Custom solid oak cupboards
- Prestigious kitchen fittings
- Fireplace
Highlights:
- Custom solid oak cupboards
- Prestigious kitchen fittings
- Fireplace
- Mezzanine office
- Intimate terrace
- High-end materials






