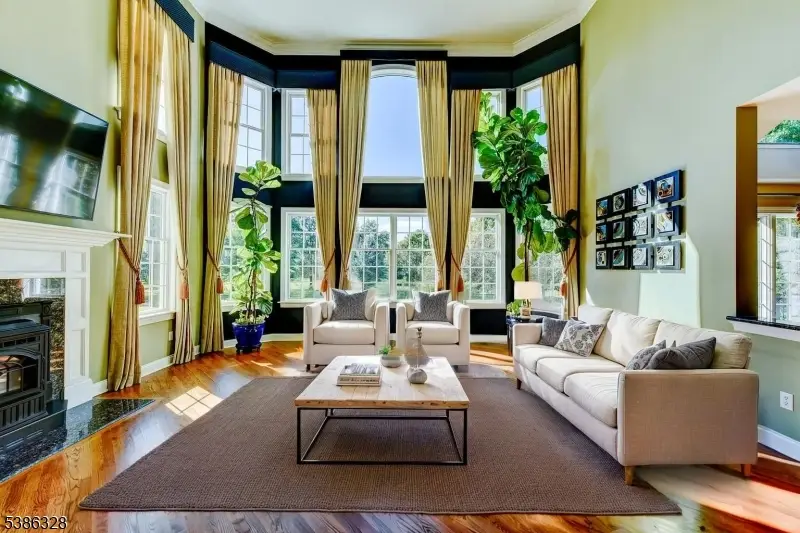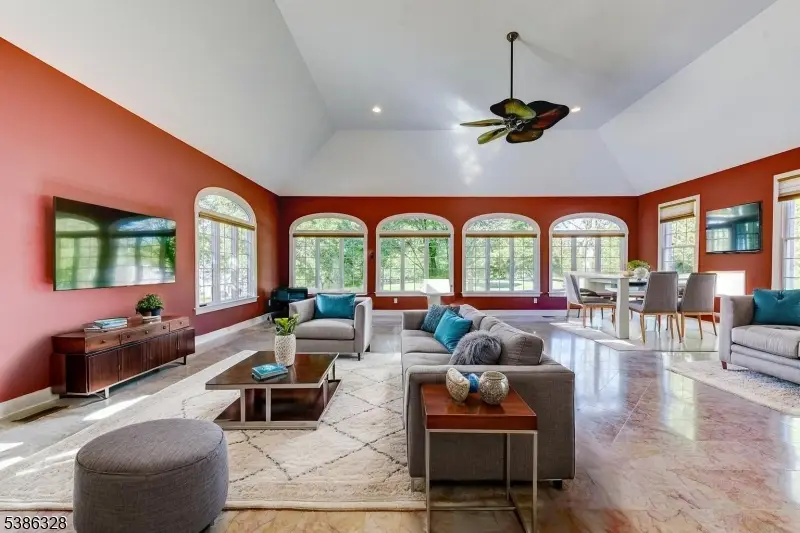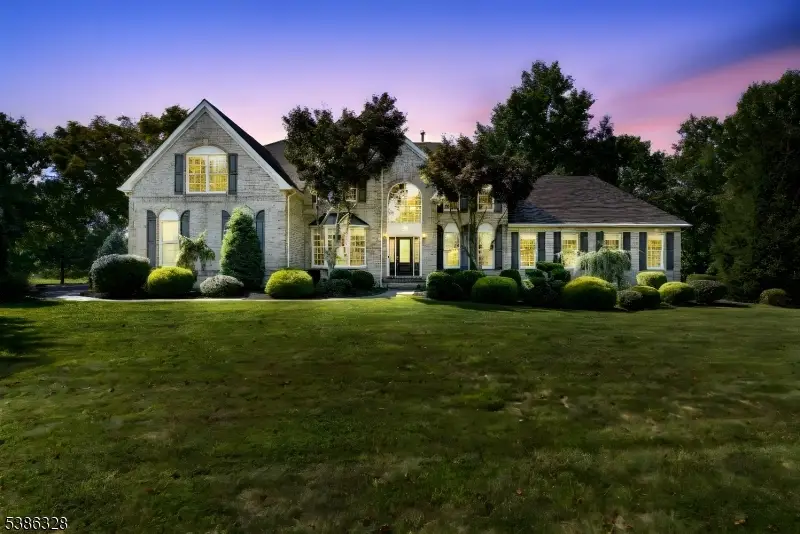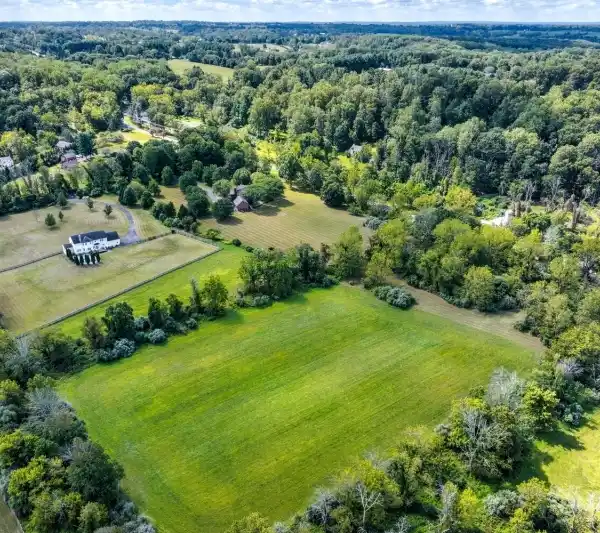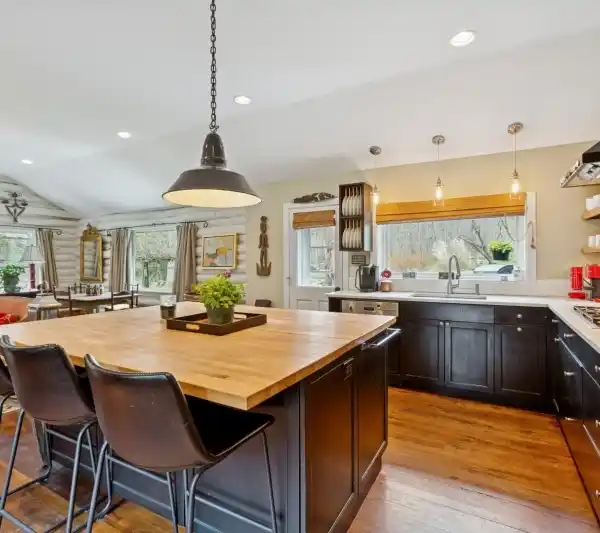Commanding Colonial on over Three Acres
10 Wyckoff Road, Hampton, New Jersey, 08827, USA
Listed by: Robert Incao | Weichert Realtors
Set on 3.15 acres in a prestigious Toll Brothers community, this commanding colonial exudes timeless architecture and modern refinement, offering an exceptional lifestyle of comfort and elegance. At its heart, a chef's dream kitchen showcases a striking center island, granite surfaces, custom cabinetry with glass accents and a walk-in pantry. Culinary pursuits are elevated by a professional-grade Jenn-Air six-burner gas range with vented hood, double convection ovens, and premium stainless steel appliances. Flowing seamlessly from the kitchen, a dramatic two-story great room features a soaring wall of windows and a brick fireplace enhanced by a pellet stove, creating the perfect gathering place. The extraordinary 30x30 conservatory, bathed in natural light from three walls of windows, offers a captivating setting for celebrations or quiet afternoons. Formal Living and Dining Rooms w/ tray ceilings and a private study add elegance and versatility. Upstairs, the expansive primary suite is a private sanctuary with a sitting area, three walk-in closets and a spa-like bath with a frameless glass shower, while secondary bedrooms share a refreshed hall bath. Throughout, gleaming hardwood floors, 2 new energy-efficient Trane HVAC systems, a 2014 50-year roof and a 1,000 sq. ft. synthetic deck ensure lasting quality. Added value awaits with a lower level already primed to become an extraordinary extension of the living space. A home of presence, refinement and opportunity unlike any other.
Highlights:
Granite surfaces
Custom cabinetry with glass accents
Brick fireplace with pellet stove
Listed by Robert Incao | Weichert Realtors
Highlights:
Granite surfaces
Custom cabinetry with glass accents
Brick fireplace with pellet stove
30x30 conservatory with walls of windows
Tray ceilings
Frameless glass shower
Hardwood floors
Synthetic deck
Lower level for potential living space extension
