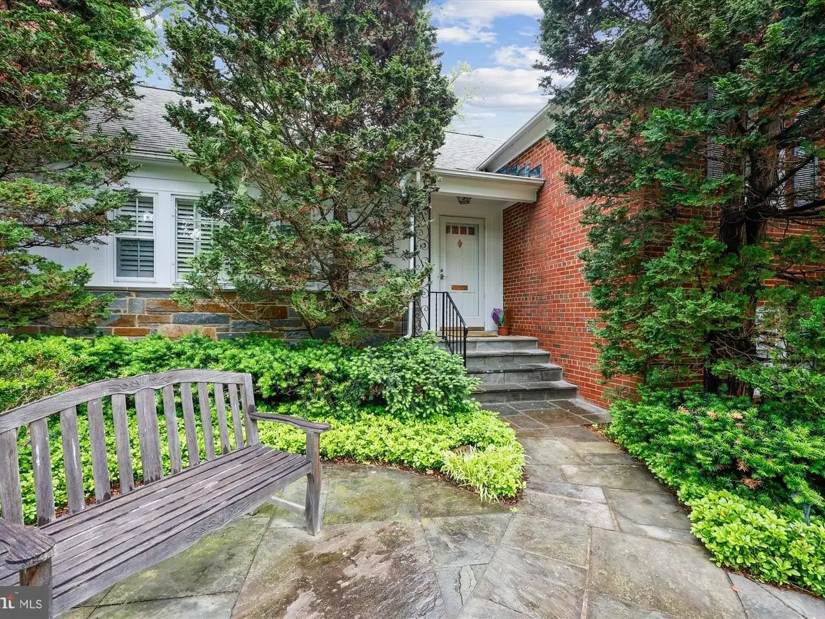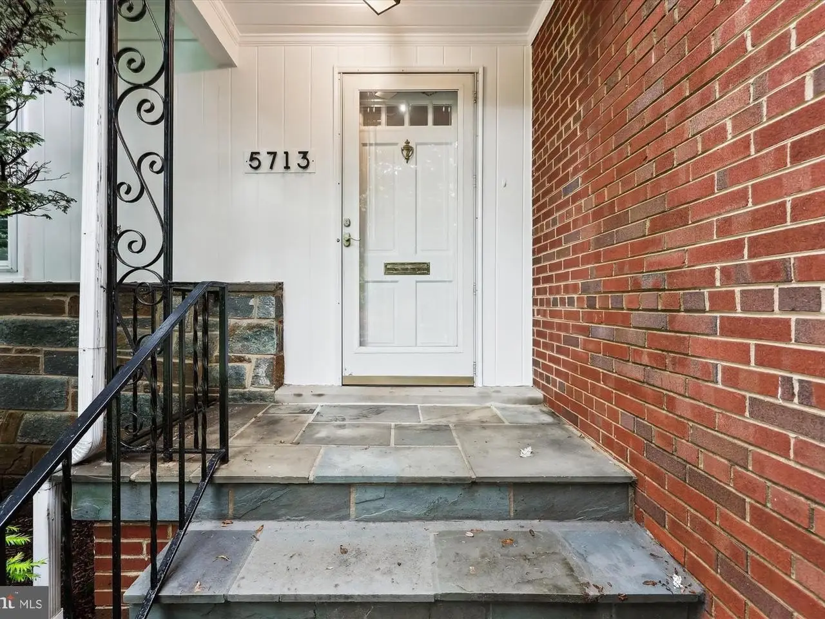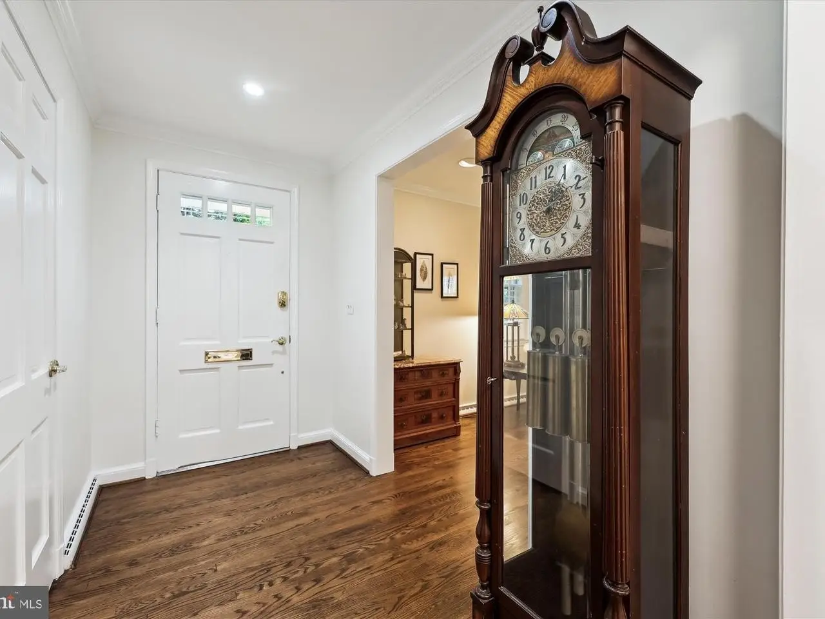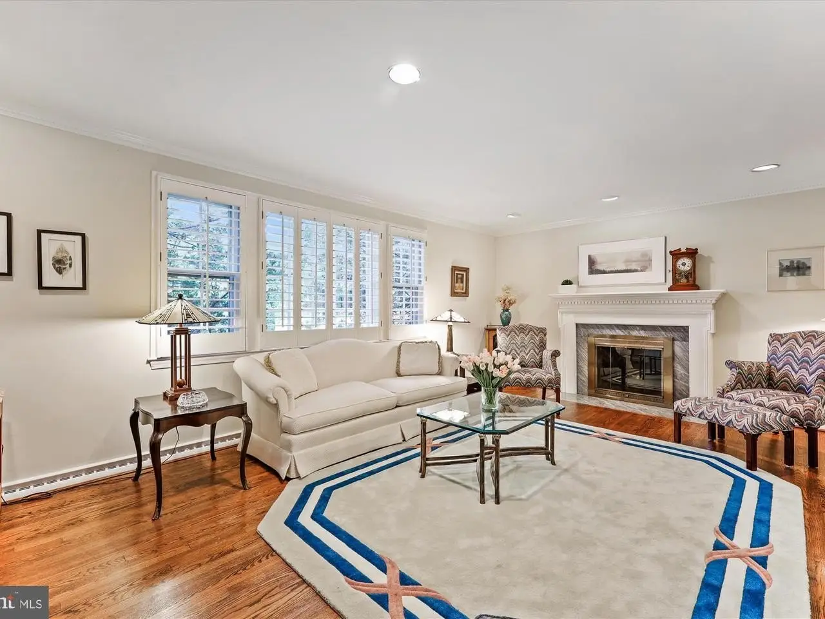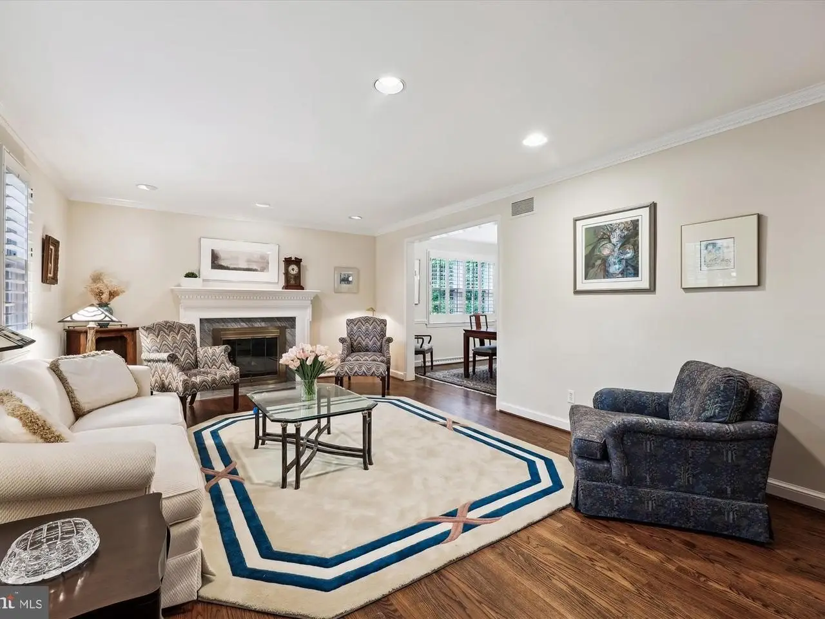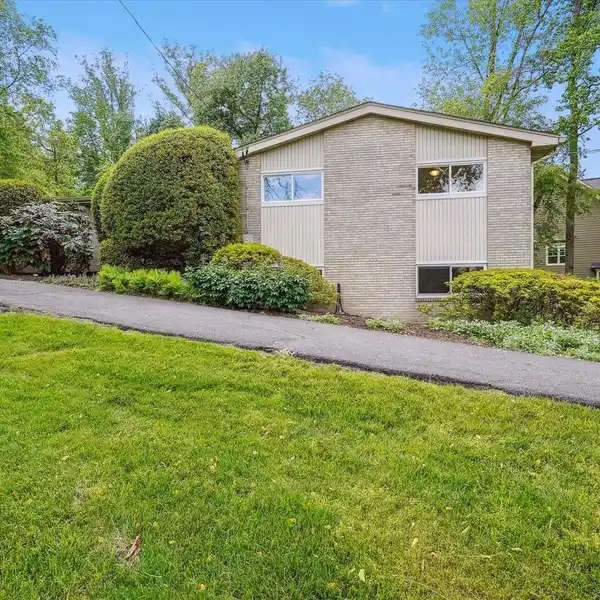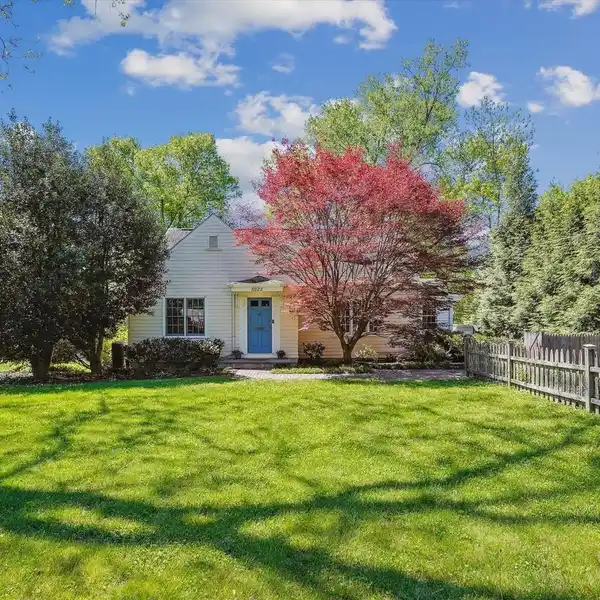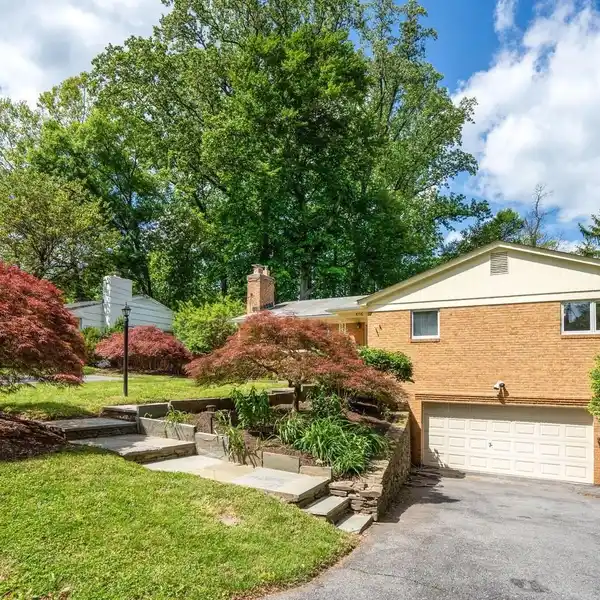Residential
Welcome to this lush and lovely Bethesda home, in the Springfield neighborhood, literally down the street from Wood Acres Elementary. Updated in all the right places and well maintained over 46 years by the current owners, this home is ready for its next chapter. The sprawling floor plan features formal living and dining rooms, five bedrooms in all, an updated kitchen with white cabinets, a big skylight and quartz countertops, and the ultimate family room with a picture window to the lush backyard. In the cooler months, make use of any of the three fireplaces, including the remote-controlled gas fireplace in the spectacular family room -- this is THE room where everyone will want to hang out! Upstairs you'll find the primary suite, two bedrooms and a hall bath. Up another level is the large loft bedroom, which can double as an office or workout room. Downstairs, is bedroom number five with an en-suite bathroom, a rec room with fireplace number three, and a laundry/storage room. Outside, the nearly third of an acre lot is beautifully landscaped and hardscaped, with a grilling area, equipped with a natural gas line - no empty tanks at the family BBQ! Outdoor improvements include exterior lighting and an irrigation system. When the backyard is in full bloom, it's gorgeous! The two-car oversized garage is side entry, making the driveway a perfect place to shoot hoops. This prime location is close to shopping and dining including Whole Foods, Starbucks, and all that Westbard Square has to offer, and is just minutes from NW DC.  This could be ""the one!""�
Highlights:
- Quartz countertops
- Gas fireplace with remote
- Lush backyard with picture window
Highlights:
- Quartz countertops
- Gas fireplace with remote
- Lush backyard with picture window
- En-suite bathroom
- Skylight
