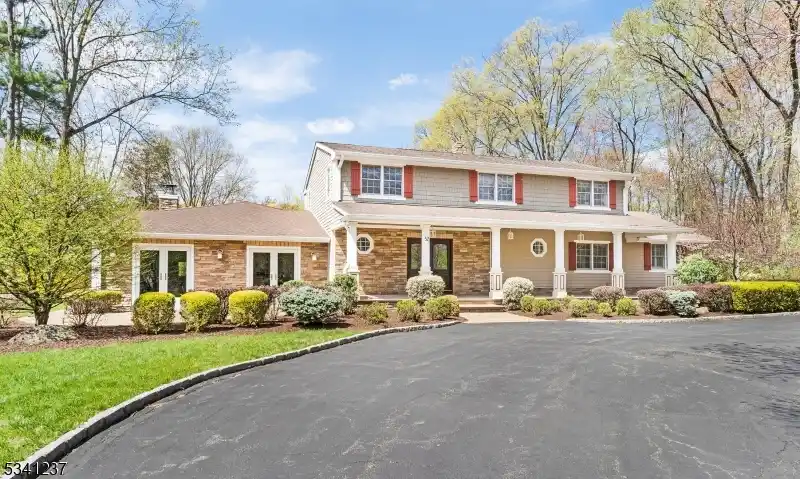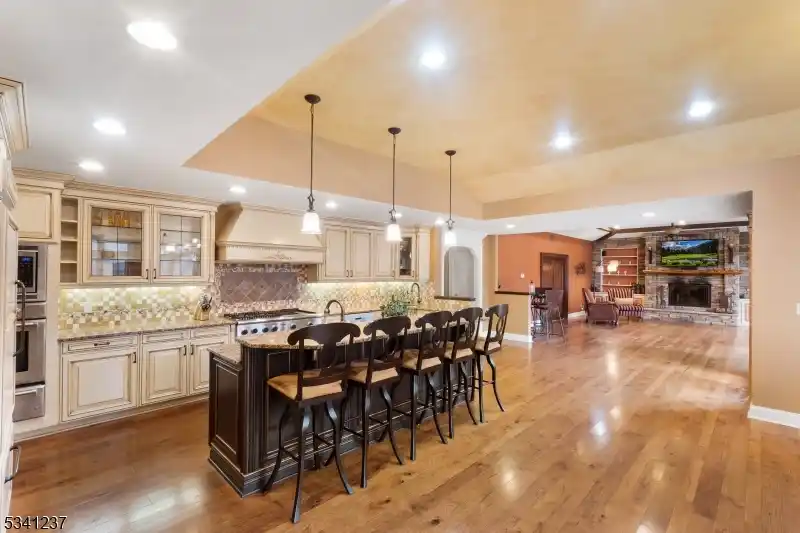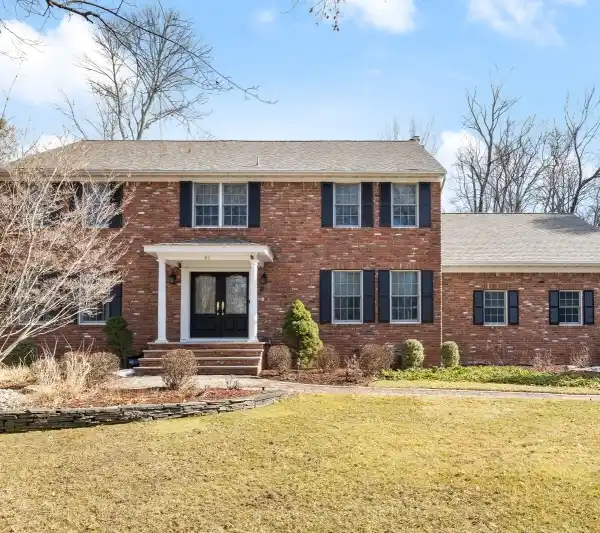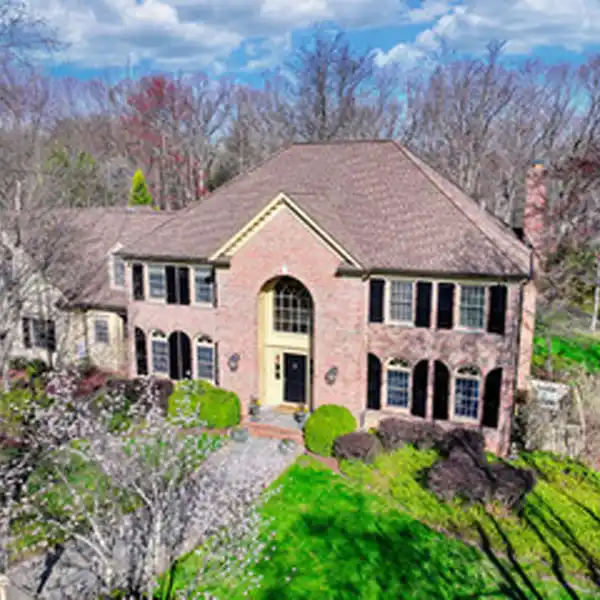Sprawling Five Bedroom Home in Highly Desirable Basking Ridge
Nestled in the highly desirable Basking Ridge, this sprawling home offers 5 bedrooms, 4 full bathrooms, and a half bath. The inviting front porch leads into an expansive foyer, with a serene sitting room and sophisticated office space. The main level also features a convenient powder room. At the heart of the home lies the ultimate entertaining space a vast family room with a built-in wet bar conveniently equipped with a refrigerator, dishwasher and sink. The stunning living room boasts a soaring wood beam ceiling, a fireplace, and custom built-ins, all seamlessly connecting to the backyard for an ideal indoor/outdoor flow. The gourmet kitchen is a chef's dream, with a large island that seats five, and an open-concept dining area that can accommodate the grandest dinner parties. The expanded mudroom, with a private side entrance, features a full bath and direct access to the four-car garage, along with a large pantry and laundry room. The first-floor primary suite sanctuary with a walk-in closet, plantation shutters, and a spa-like bathroom with double vanity, oversized shower, soaking tub, and skylights. Upstairs, you'll find four spacious bedrooms, two of which share a Jack-and-Jill full bath, while the two additional bedrooms enjoy a convenient hallway bath. The enormous basement is a blank canvas awaiting your personal touch. This home offers award-winning schools, easy highway access, and tranquil surroundings- what's not to love?
Highlights:
- Fireplace with wood beam ceiling
- Gourmet kitchen with large island
- Spa-like primary suite bathroom
Highlights:
- Fireplace with wood beam ceiling
- Gourmet kitchen with large island
- Spa-like primary suite bathroom
- Expansive family room with wet bar
- Custom built-ins in living room
- Open-concept dining area
- Serene sitting room
- Sophisticated office space
- Private side entrance mudroom
- Soaring backyard with indoor/outdoor flow













