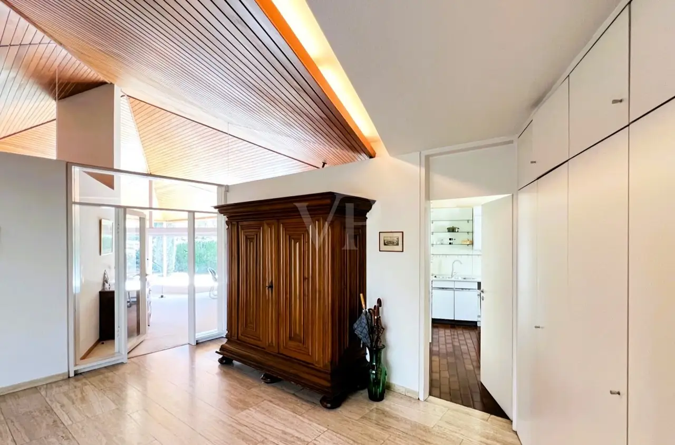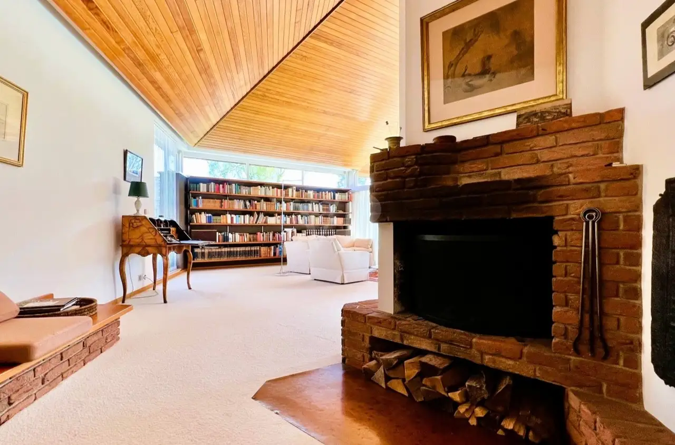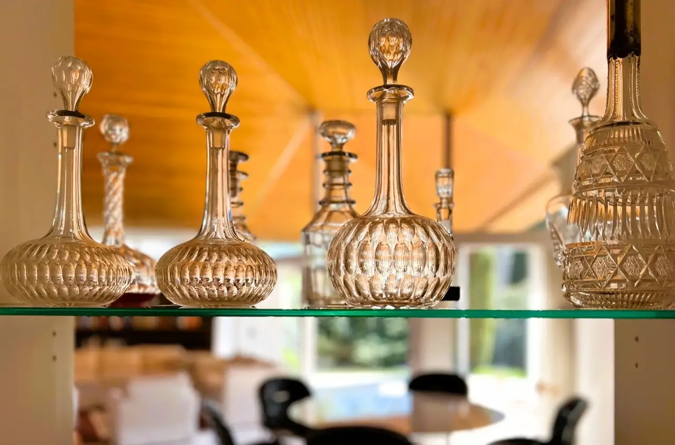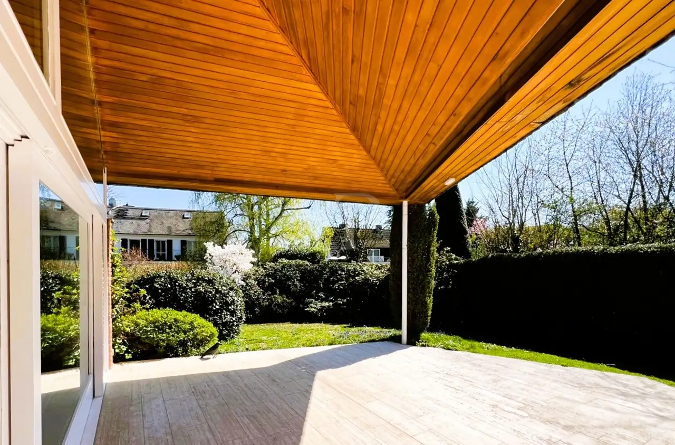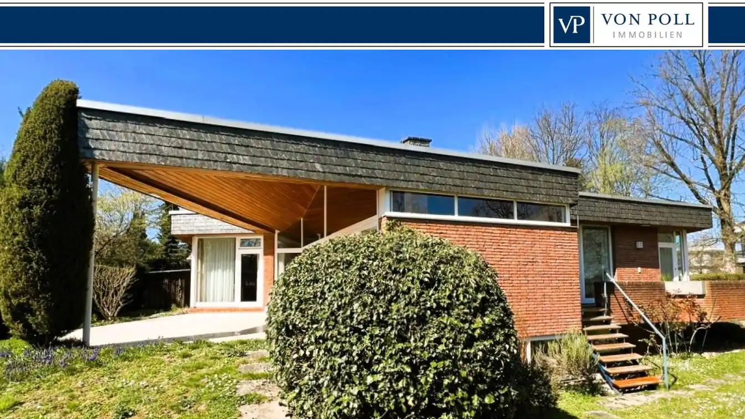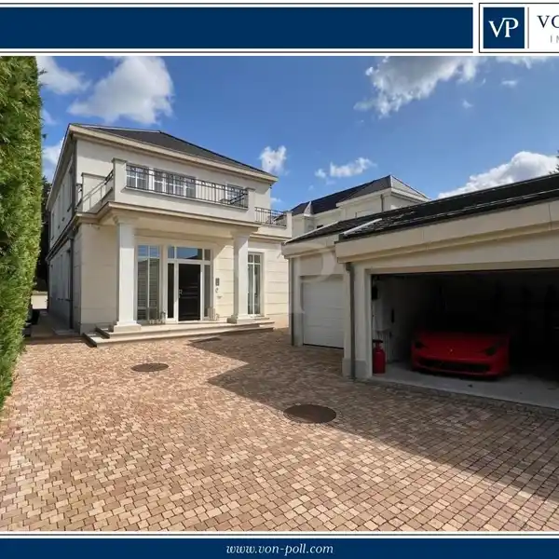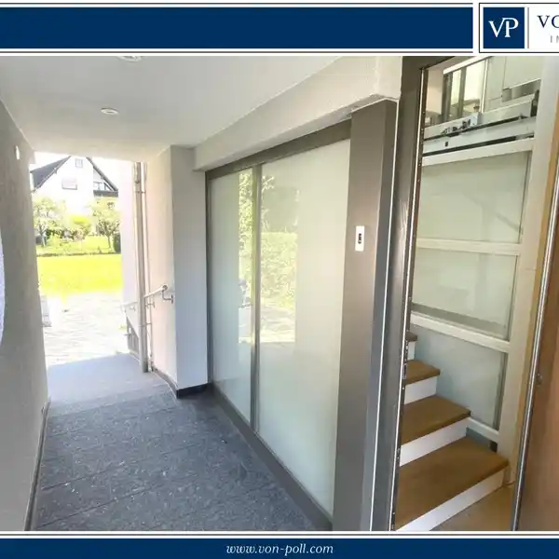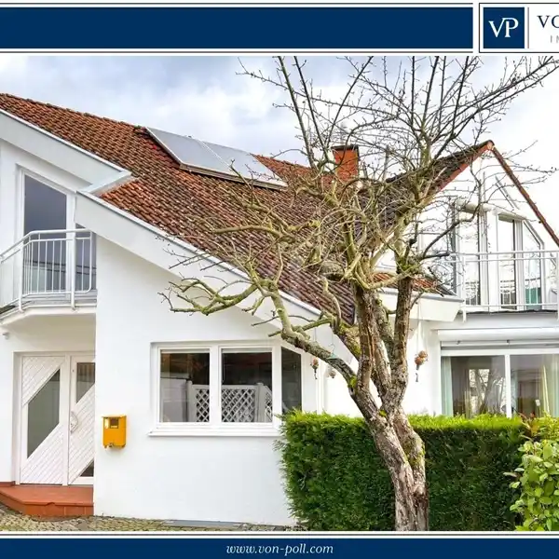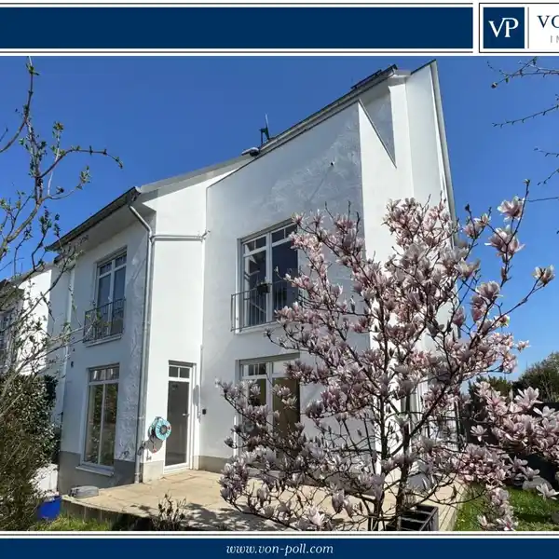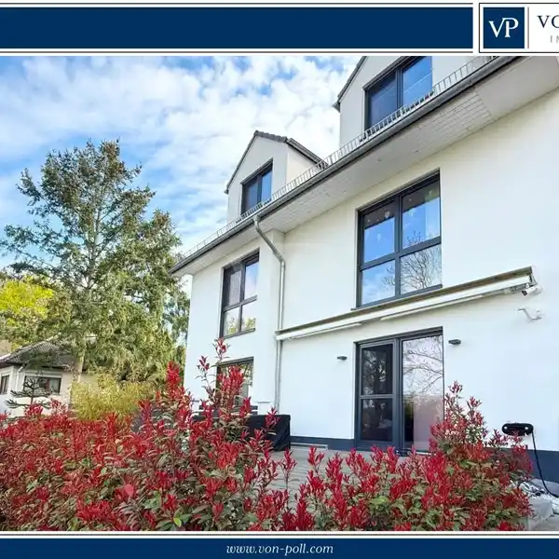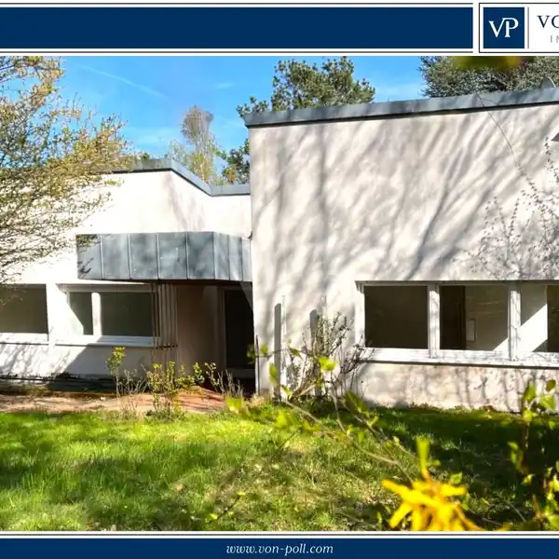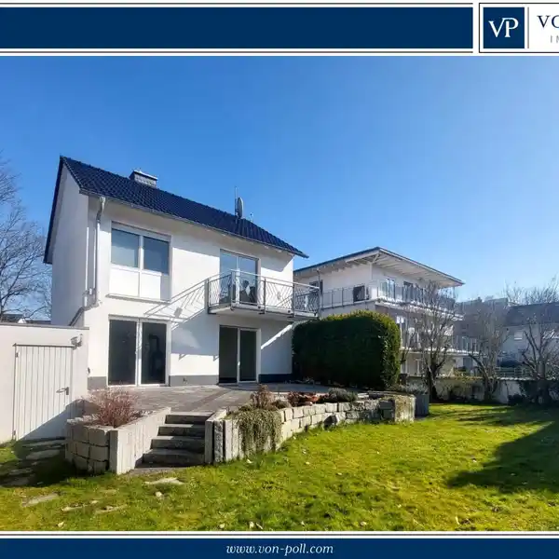Residential
USD $2,834,917
Welcome to your new home! In one of the most sought-after locations in Bad Homburg, the picturesque Ellerhöhe, a unique architect's villa awaits you, which impresses with its sophisticated functionality and stylish design (similar to Bauhaus). The generously proportioned plot is located within walking distance of one of the city's most beautiful recreational areas, surrounded by extensive meadows and idyllic horse pastures. The city center, train station and spa gardens are just a few minutes' walk away, while schools and grammar schools are just a short bike ride away. Here you can enjoy the perfect combination of urban life and natural recreation! As you enter the house, you are greeted by a bright, inviting entrance area designed with elegant, light-colored natural stone. Practical, ceiling-high built-in units for your wardrobe ensure order and style. The hallway leads you into a functional kitchen, while the fantastic living and dining area forms the heart of the house. With ceilings opening up to the ridge, floor-to-ceiling windows offering views of the terrace and garden on all sides and a cozy fireplace area, a unique ambience is created. The living and dining areas flow seamlessly into one another and offer a wonderful view of the park-like garden - a little paradise for families. The spacious terrace invites you to enjoy the sun. The balcony in front of the bedrooms is like a box seat above the garden and forms a relaxing retreat. An outdoor seating area under a fruit tree in the lawn offers both sun and light shade! In the basement you will find a spacious, homely guest room and a bathroom, ideal for overnight guests. The house has a full basement and offers plenty of space for domestic uses, technology and heating (electric heating, underfloor heating), as a workshop, wine cellar or storage space - a particularly large room with natural light is ideal as a playroom, hobby room or fitness room. The property is in a very well-kept condition. Contemporary design options (built in 1971) would be ideal for restoring the villa to its former glory. You can bring in your own personal taste and realize your own ideas. Alternatively, a new development could also be considered. The legally valid development plan 102 1V indicates the following utilization: purely residential area, open construction with a maximum of two residential units, one full storey and roof, the floor area ratio is 0.2. This special real estate offer is aimed at families and couples who have a penchant for unusual design and appreciate functionality. Take advantage of this rare opportunity to be inspired by this magnificent villa on Ellerhöhe and discover your new home!
Highlights:
- Natural stone entrance
- Floor-to-ceiling windows with garden views
- Cozy fireplace area
Highlights:
- Natural stone entrance
- Floor-to-ceiling windows with garden views
- Cozy fireplace area
- Spacious terrace
- Balcony overlooking garden
- Homely guest room with bathroom
- Full basement with versatile spaces
- Electric heating and underfloor heating
- Large playroom with natural light

