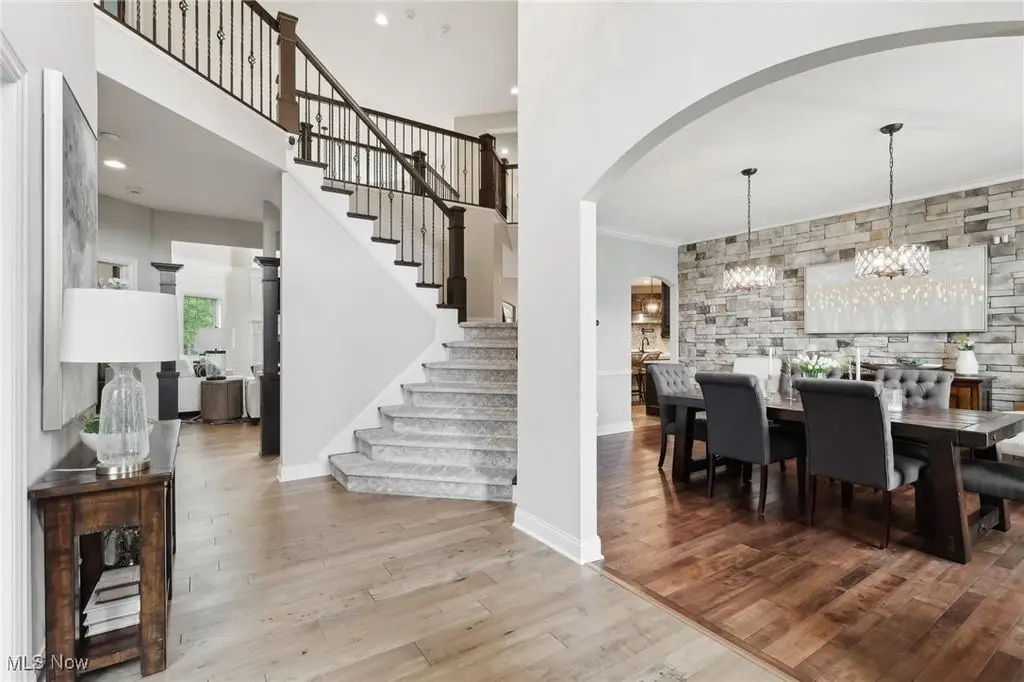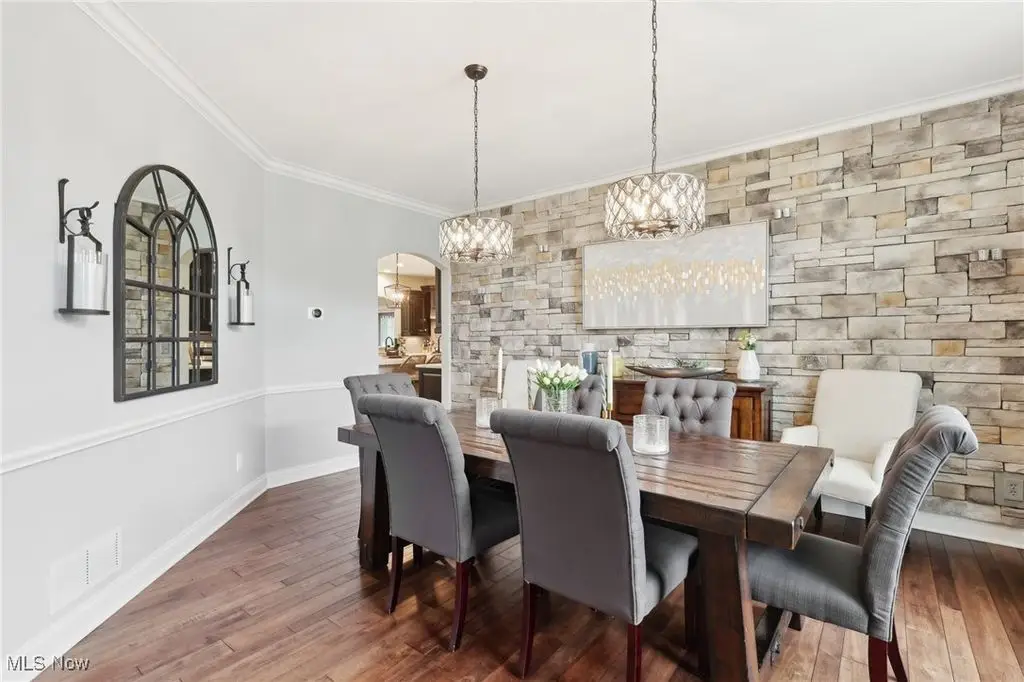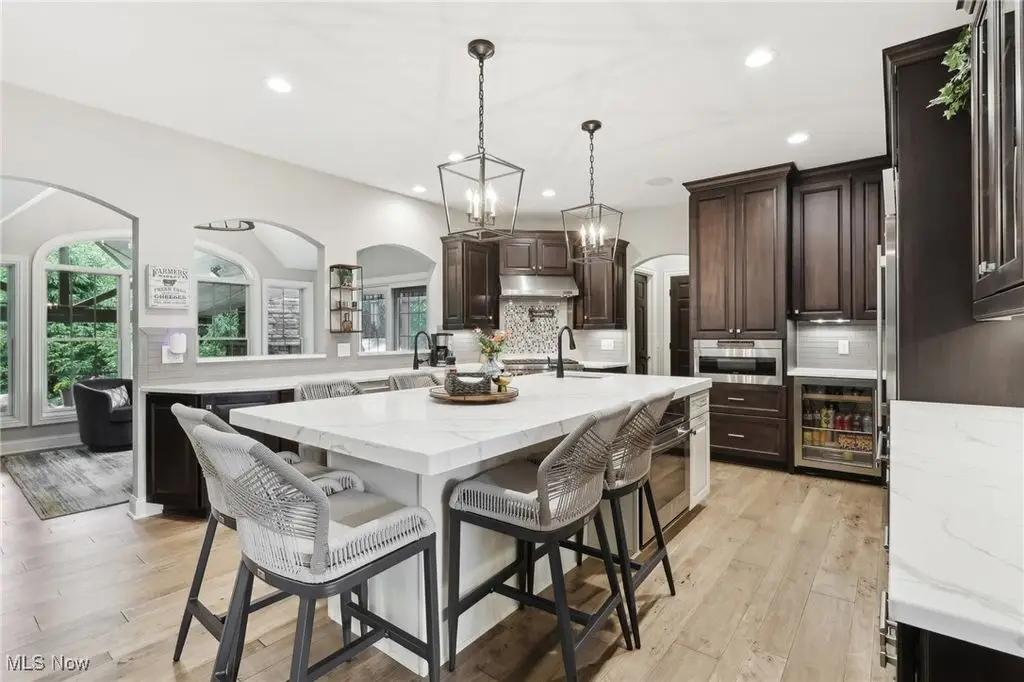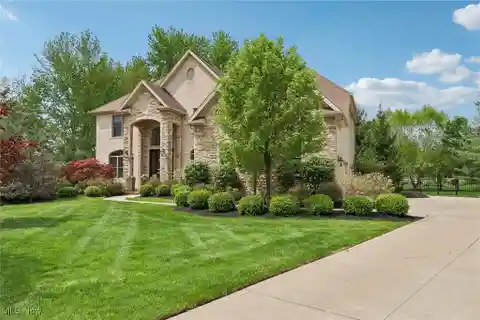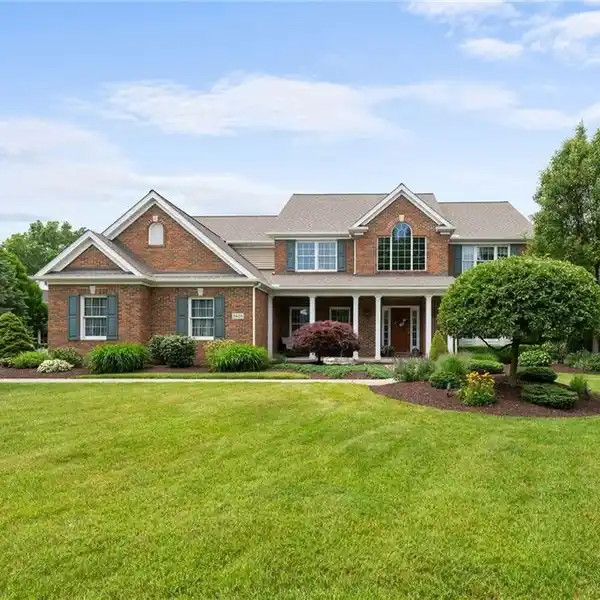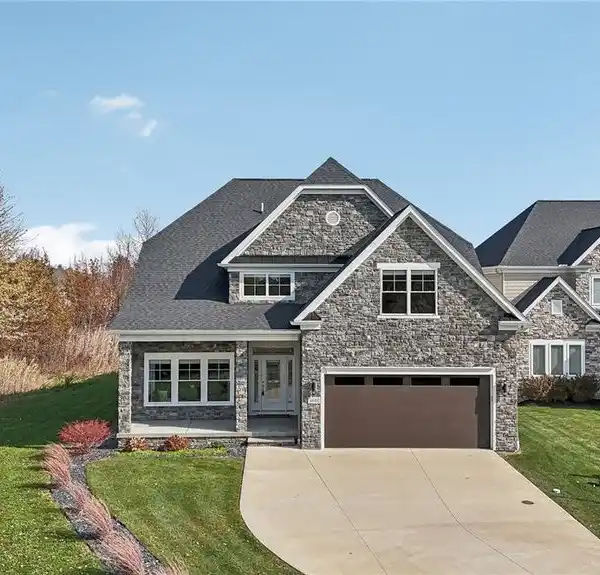Executive Estate on a Quiet Cul-de-sac
4300 Burberry Circle, Avon, Ohio, 44011, USA
Listed by: Wendy Rounds | Howard Hanna Real Estate Services
Welcome to this Stunning Executive Estate nestled on a quiet Cul-de-sac. This meticulously landscaped 0.71-acre home features over 5,080 sq. ft of Luxury living, offering 5 bedrooms and 5 full baths, all thoughtfully designed with high-end finishes. Gourmet Kitchen is a true showpiece with Custom cabinetry and Top-tier Appl. *Sub-Zero Refrigerator & Beverage Ref. *Wolf Gas Range* JennAir Oven & Hood* KitchenAid DW *Microwave drawer* Quartz countertops* Seating Island with Prep sink & Pot filler. The Morning room impresses with floor to ceiling Custom Bar, Ice maker, Bar sink, Leathered Granite counters and access to the outdoor living space. Dining room adds character with a custom brick accent wall & updated lighting. The 2-story Great room showcasing a Stone Gas FP surrounded by white shiplap accent wall. The luxurious primary suite, featuring Gas fireplace and a fully renovated Spa-like bath w/ Freestanding Tub, Heated floors, Quartz countertops, and hotel-style mirrors. Second floor features 2 bedrooms joined with a Jack-and-Jill bath and Bedroom with its own private en-suite along with laundry rm for added convenience. The 1st fl. Guest suite/Office with attached full bath, is a great flex space. A well-appointed Mudroom with custom lockers and a built-in bench ensures an organized entryway. Step outside into your private resort-like retreat featuring a Covered living area with overhead Heaters, a built-in outdoor Kitchen w/Limestone counters and an Ice cooler, a Stamped concrete patio, and a beautiful Stone wood-burning fireplace w/ Gas starter. The expansive backyard offers privacy and space for a future pool. The finished walk-up basement provides even more space to entertain, complete with a Wet bar, Rec. area & full bath. Additional highlights include a rear-attached garage for added storage. New Trane Furnace, A/C, and Tankless Hot Water Tank (April 2025). Amenities include Pool, Club House, Tennis/Pickleball courts, Playground & Walking Trails.
Highlights:
Custom cabinetry
Quartz countertops
Stone Gas Fireplace
Listed by Wendy Rounds | Howard Hanna Real Estate Services
Highlights:
Custom cabinetry
Quartz countertops
Stone Gas Fireplace
Luxury primary suite
Outdoor living space
Spa-like bath with Freestanding Tub
Jack-and-Jill bath
Covered outdoor kitchen with Limestone counters
Stone wood-burning fireplace
Wet bar

