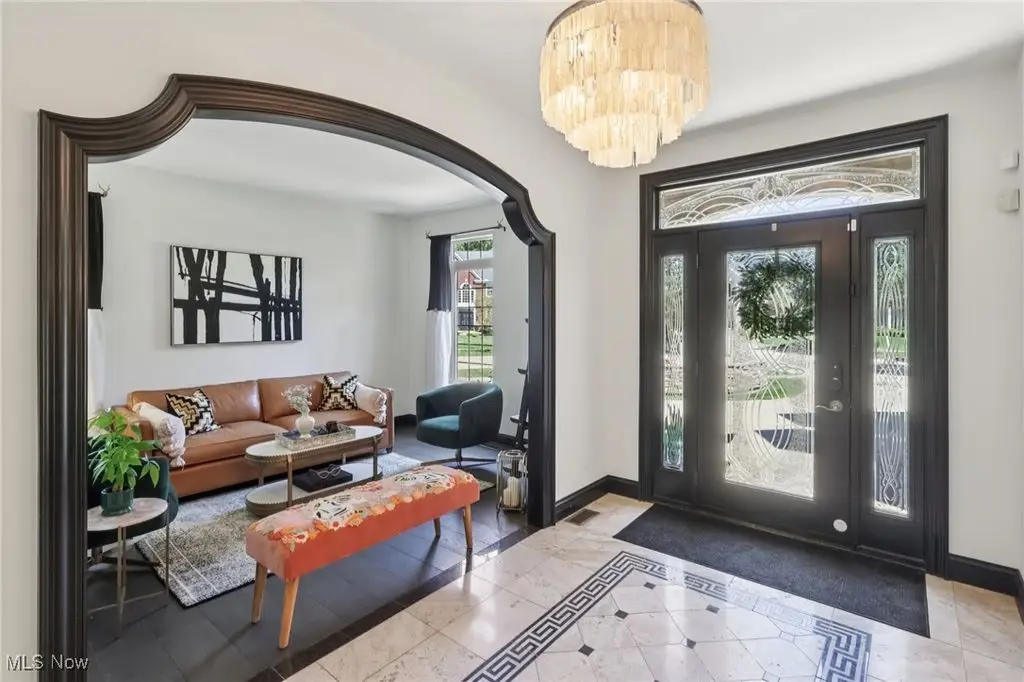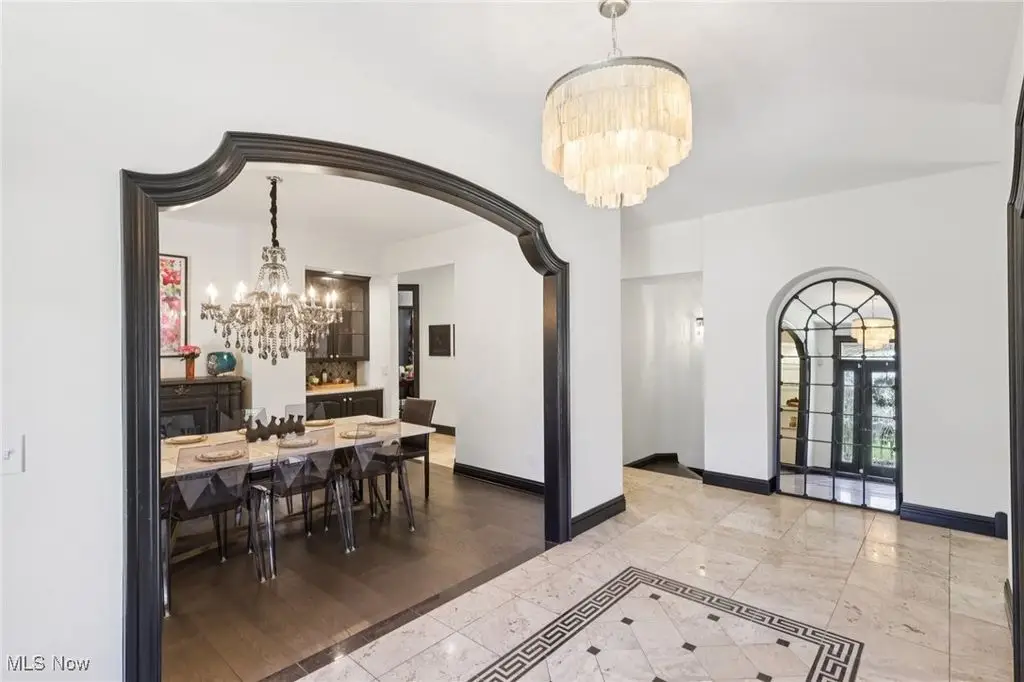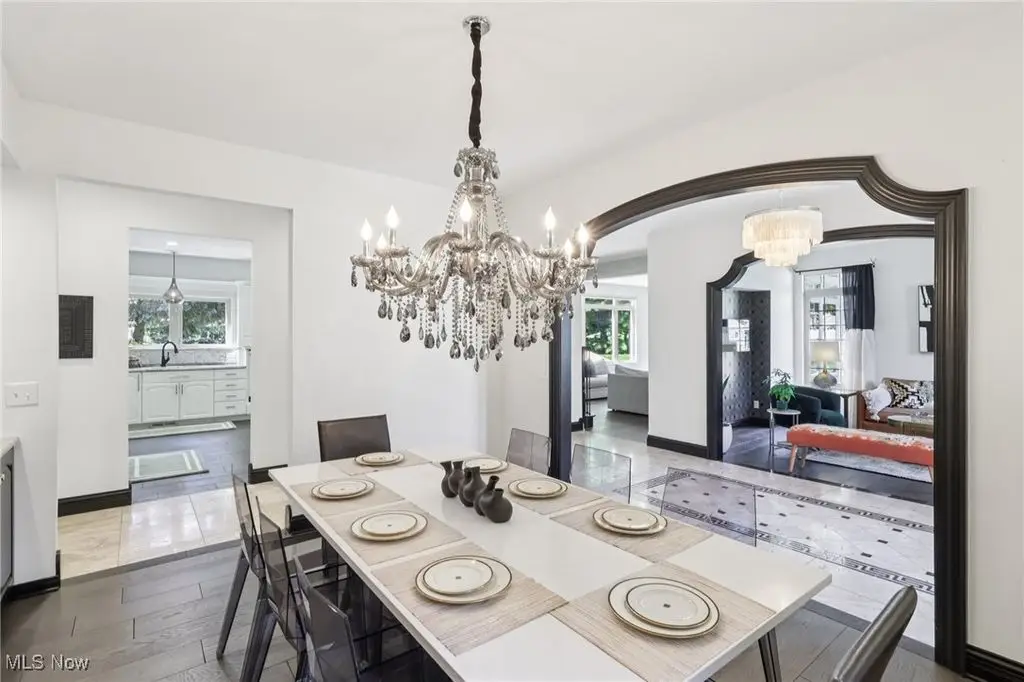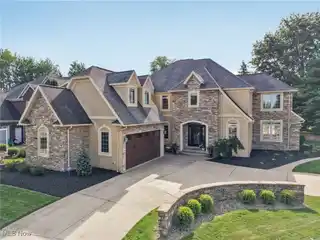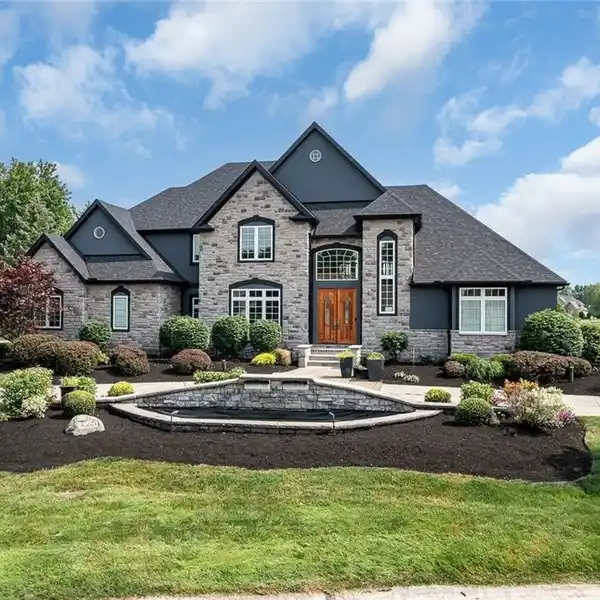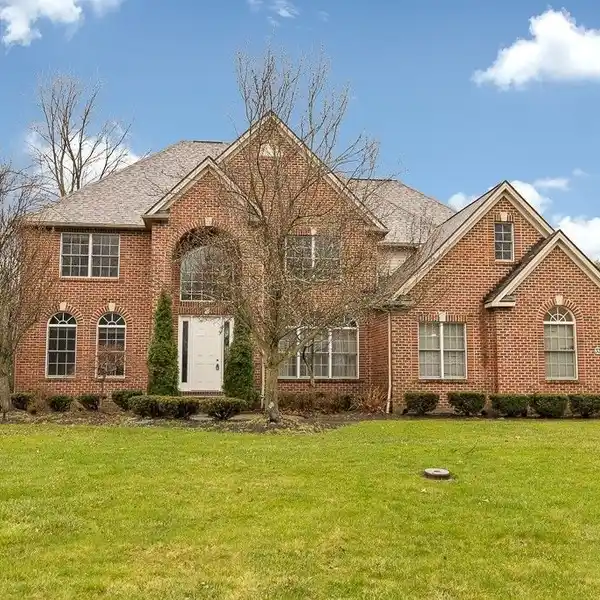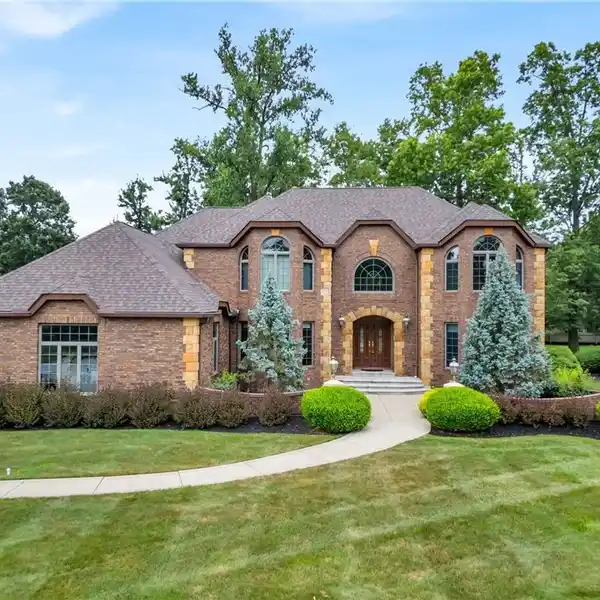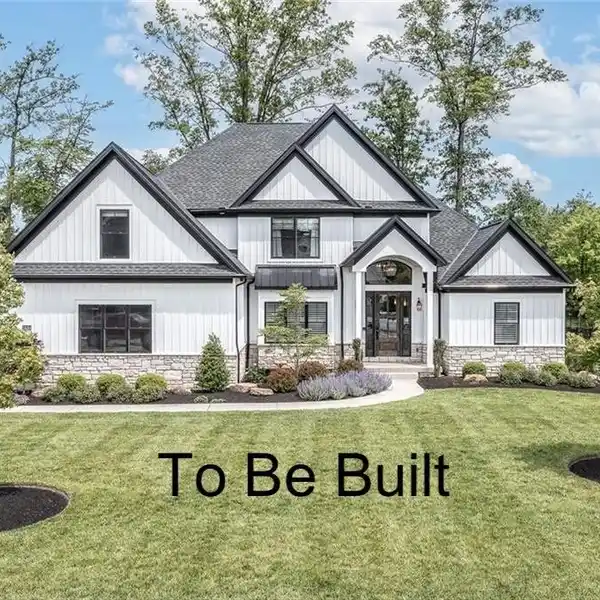Beautifully Maintained Stucco Home
4258 Saint Francis Court, Avon, Ohio, 44011, USA
Listed by: Bill Spang | Howard Hanna Real Estate Services
Welcome to this beautifully maintained stucco home located on a cul-de-sac in the prestigious Red Tail community where elegance, space and lifestyle come together. This 4 bedroom, 3.5 bath home offers over 5000 sq/ft of inviting living space; step into the impressive foyer planked by formal living and dining room, then flow into the heart of the home where you will find the large family room overlooking the 10th hole of the golf course with abundant natural light, the gourmet kitchen features granite counters, deluxe appliances, wood flooring, and a breakfast area that walks out to the multiple patio areas. You will love the first floor den/office, plus the mud room and half-bath convivence. Upstairs, a spacious primary suite offers a large sitting room with fireplace, spa like bathroom with soaking tub, double sinks, stall shower and oversized walk-in closet. Two additional bedrooms share a bath and there is a extra large fourth bedroom suite with full bath and walk-in closet. The convenient second floor laundry room is large and W/D and linen closet convey. The totally finished lower level features 9' ceilings, family room with fireplace, large game/workout area, full bath, a 22'x18' gathering room with bar that can seat 11, and full kitchen area. Two car attached garage with extra room for a golf cart. This is more than a home- it's a lifestyle. Schedule your private showing today and experience the charm of Red Tail living.
Highlights:
Granite countertops
Wood flooring
Fireplace in primary suite
Listed by Bill Spang | Howard Hanna Real Estate Services
Highlights:
Granite countertops
Wood flooring
Fireplace in primary suite
Spa-like bathroom
Walk-in closets
Finished lower level with bar
Multiple patio areas
Golf course view
Deluxe appliances
High ceilings



