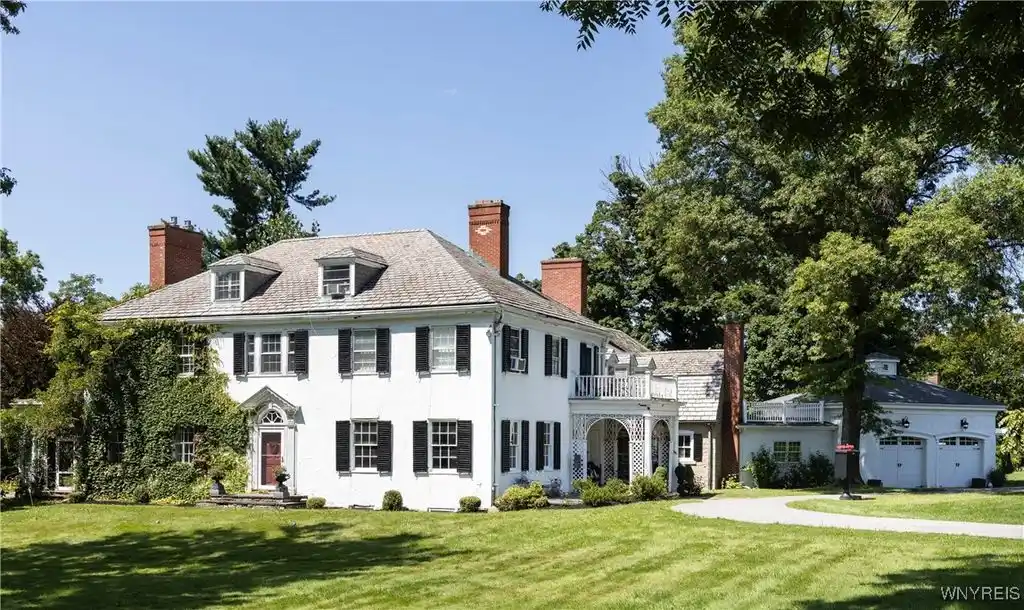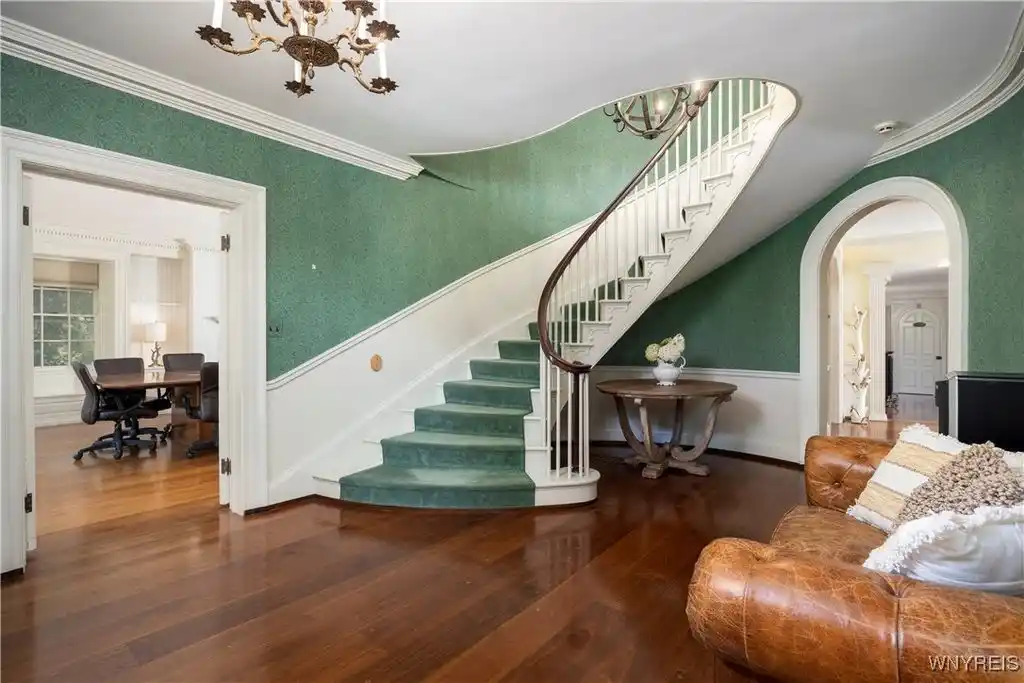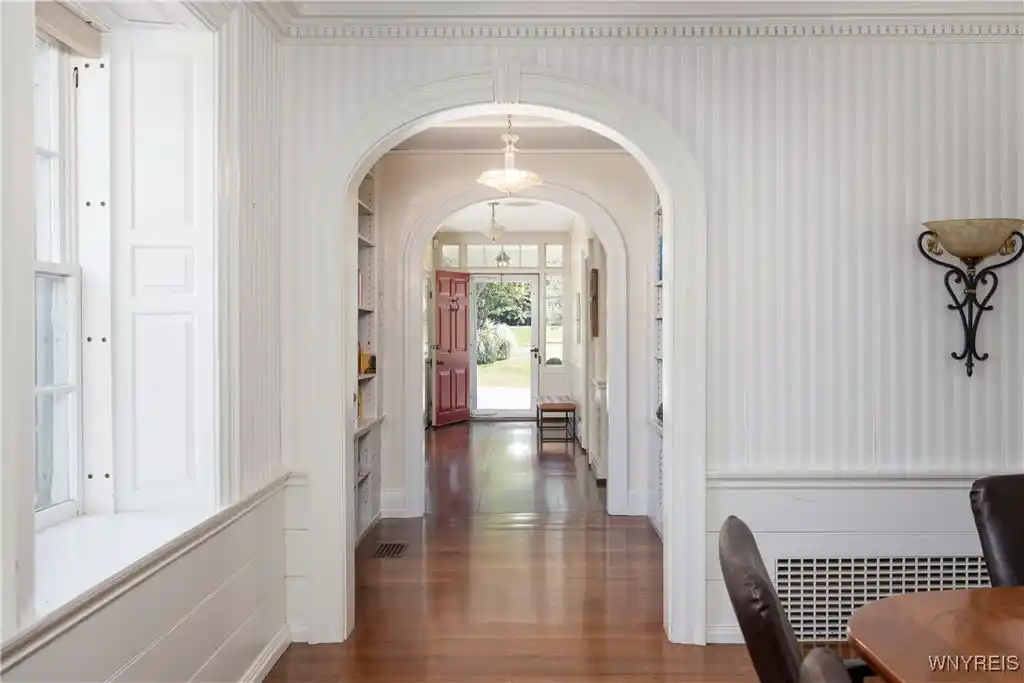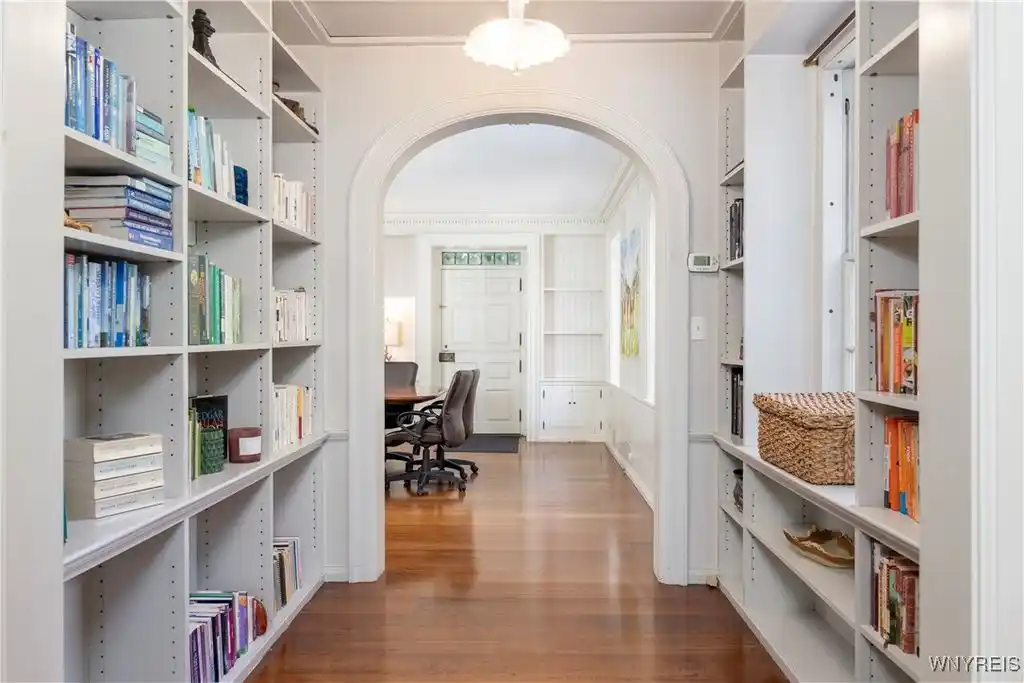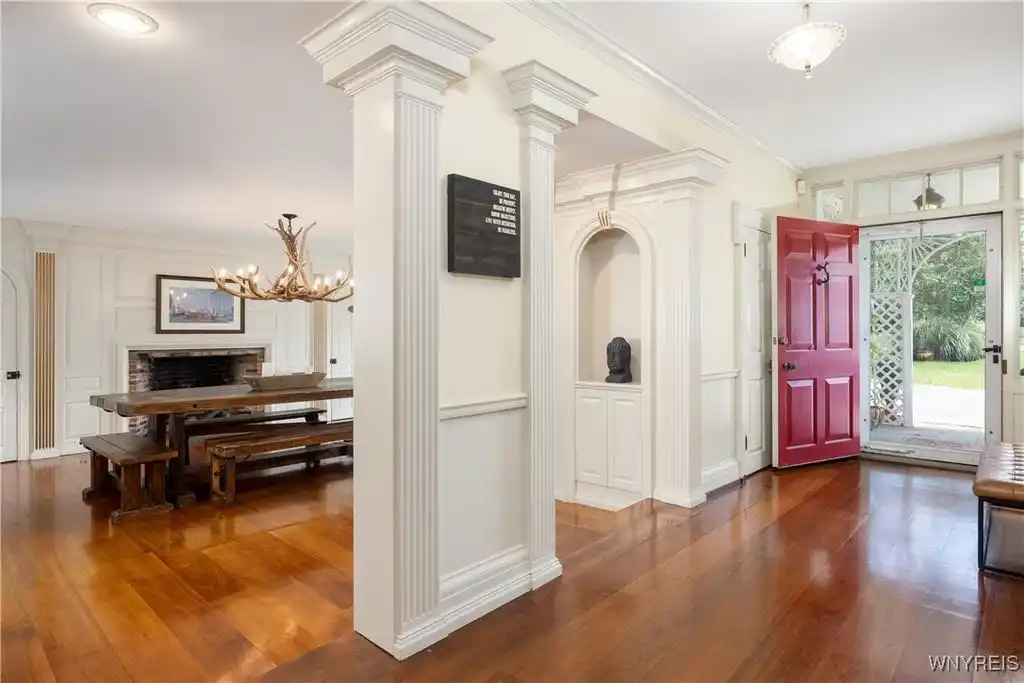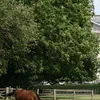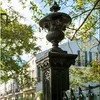Timeless and Classic Mansion in Aurora
Passing through the gates up the sweeping drive to this timeless classic mansion you realize you have arrived at a very special property.Wrapped in acres of lush woods & grounds the residence is appointed with understated charm and quality. Modern convenience is married artfully within the classic design. This Georgian Revival is privately poised on 80 acres with a slate roof, attached garage,21x55 ft. pool w/spa & Kool Deck, tennis court, 3 acre pond,woods & riding trails winding through the forest. 66 of the acres is in the Genesee Valley Land Conservancy preserving the natural habitat.Two add'l structures on the property includes 3 bed 1800's farmhouse, which was the original home on the estate, plus the former stables converted to a multi-faceted functional medicine health facility.The Mansion at Twin Elms is built with unparalleled craftsmanship including hand-carved woodwork,5 fireplaces,a curved staircase & original pegged wide plank floors.The architectural magnificence of the curved stairway & archways throughout the house are well preserved gems that can hardly be duplicated today at any price.9195 SF is the total of the 3 structures on the property. Showings begin 9/3/24
Highlights:
- Hand-carved woodwork
- Slate roof
- 21x55 ft. pool with spa
Highlights:
- Hand-carved woodwork
- Slate roof
- 21x55 ft. pool with spa
- Tennis court
- Original pegged wide plank floors
