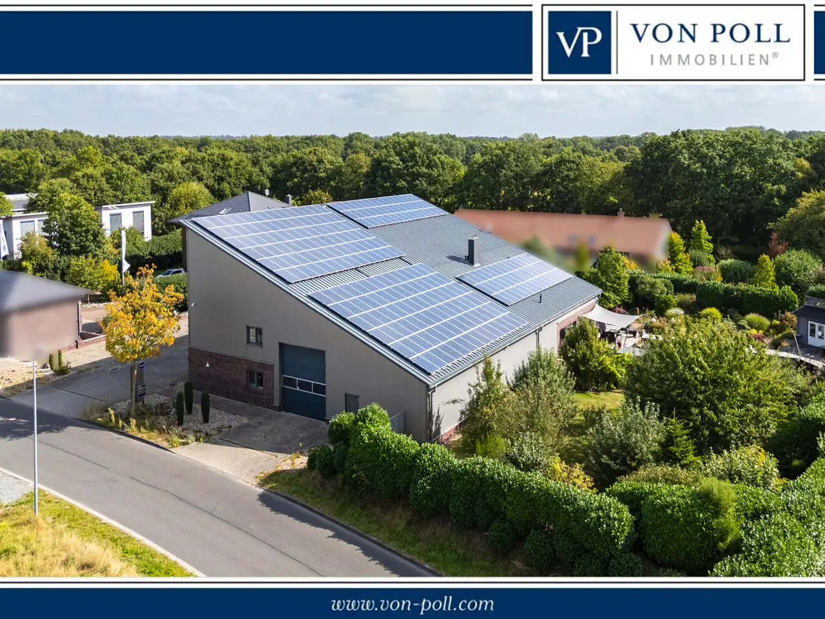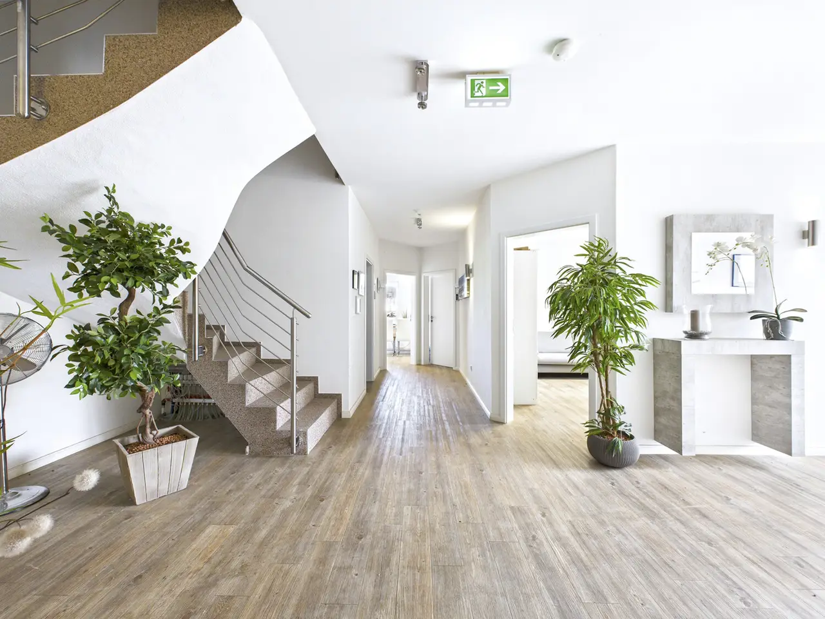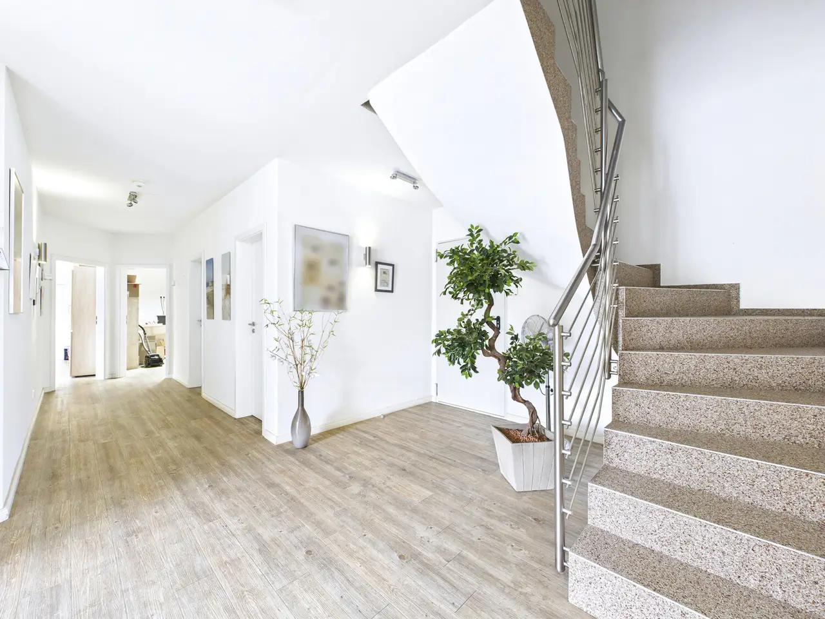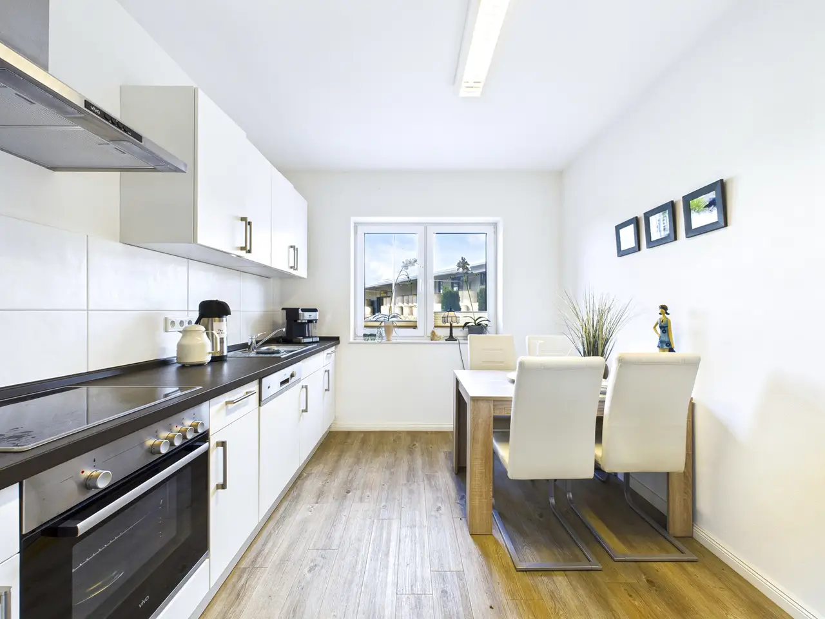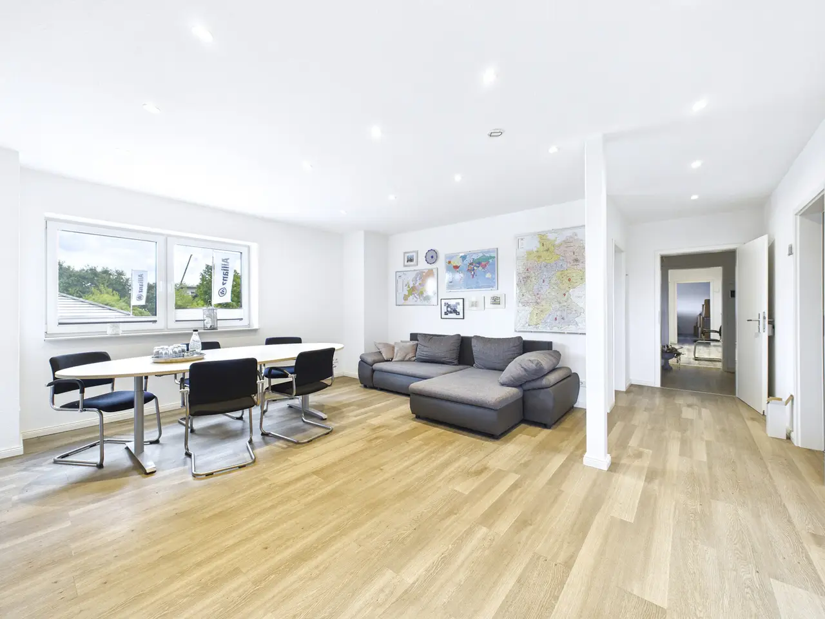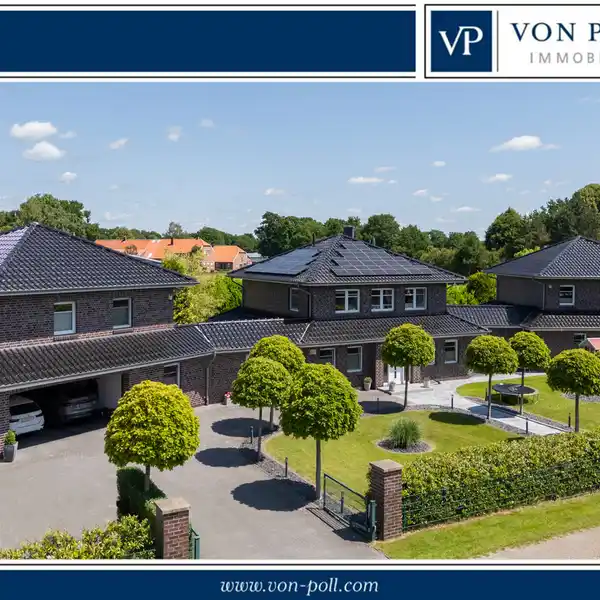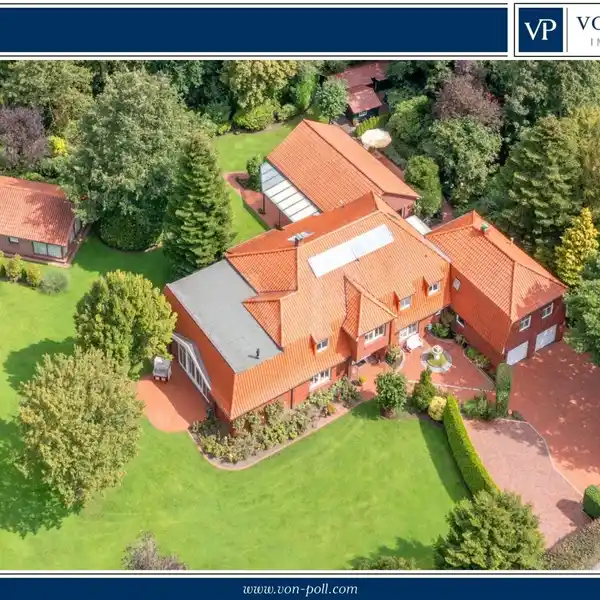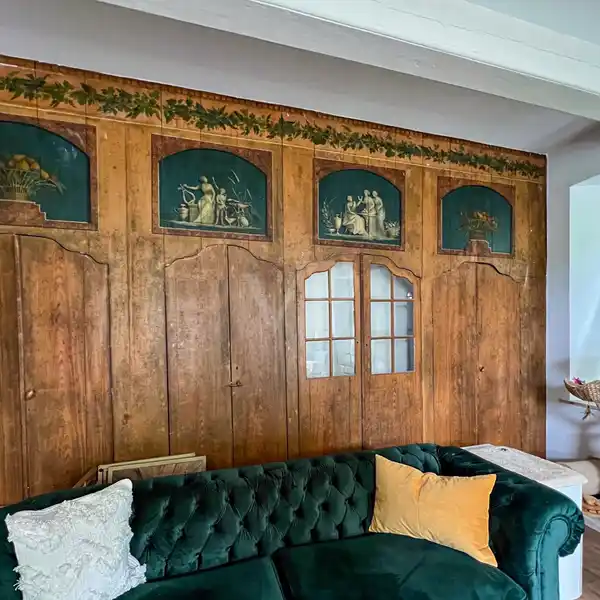Manufactured in Park
USD $1,525,651
Aurich / Schirum, Germany
Listed by: VON POLL IMMOBILIEN Aurich / Ostfriesland | von Poll Immobilien GmbH
This exceptional property in the Schirum II industrial estate in Aurich combines modern commercial space with exclusive living comfort - a perfect symbiosis for entrepreneurs who want to realize their visions and enjoy the highest quality of life at the same time. A modern commercial building was constructed on a spacious plot of approx. 3,334 m² in 2013 and extended again in 2015. It offers around 236.53 m² of versatile space on the first floor and a further 276 m² of reserve space on the upper floor, which is ideal for storage or future expansion. Thanks to an integrated lifting platform, extensive storage space in the shed roof and a spacious garage solution, logistical and technical requirements are also optimally covered. The property not only impresses with its functionality, but also with its prestigious fittings. Modern office and commercial space with underfloor heating in all units, a sophisticated security system including outdoor cameras and a gas/pellet heating system underline the high standard. A large carport and numerous parking spaces for employees, customers and owners ensure perfect conditions for day-to-day business. The private living area puts this property in a very special league: an exclusive interior with a high-quality fitted kitchen, open-plan design and modern living accents awaits you in a living space of around 268.16 m². A total of four high-quality fitted kitchens and an additional kitchenette are available throughout the property - ideal for flexible use by residential units, offices or commercial spaces. The lavishly landscaped garden with swimming pond, garden shed and recreational areas invites you to relax and creates an oasis of peace alongside the business use. This can be accessed directly from the living room through large windows. This property is also an economic investment in the future: a high-performance photovoltaic system with 64 kW ensures a monthly feed-in tariff of around €523.00 gross (as of 2024), which is guaranteed until 2033. This means you benefit from predictable income and a sustainable energy supply. This property is far more than just a location - it is a platform for entrepreneurs, freelancers and visionaries who want to combine living, working and living. Whether as a company headquarters with a prestigious residential solution, as a modern service center or as a combination of office, workshop and exclusive private residence - individual concepts can be perfectly implemented here. A 3D tour is available on request!
Highlights:
Spacious garage solution
Modern fitted kitchens
Underfloor heating throughout
Listed by VON POLL IMMOBILIEN Aurich / Ostfriesland | von Poll Immobilien GmbH
Highlights:
Spacious garage solution
Modern fitted kitchens
Underfloor heating throughout
Sophisticated security system
Lavishly landscaped garden with swimming pond
High-performance photovoltaic system
Versatile commercial space
Large carport
Extensive storage space
Exclusive living space
