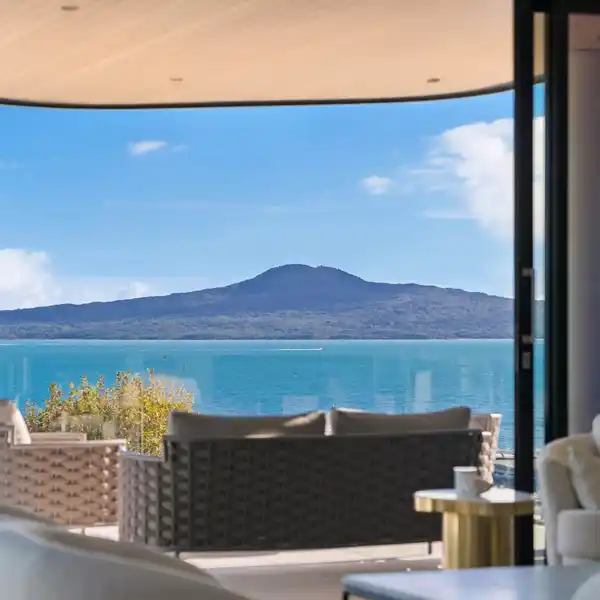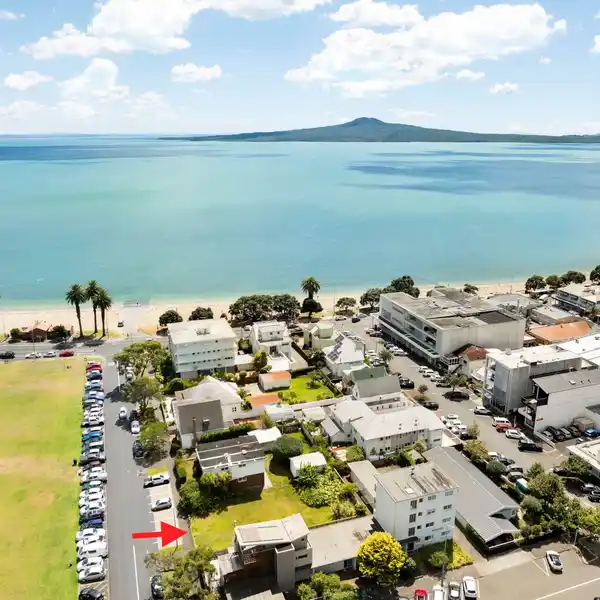Residential
Sculpted by nature, crafted by design - this architecturally iconic cedar and concrete residence curves effortlessly around breathtaking Rangitoto and harbour vistas.This meticulously crafted home in a coveted Bays location seamlessly blends effortless functionality with nature. A true testament to architectural brilliance, this curvaceous Cammell Projects-built residence is defined by its sculptural form and uninterrupted panoramic views across the Waitemata Harbour, Hauraki Gulf, and Rangitoto Island.Constructed in cedar and concrete, the home is the result of a close collaboration between the owner and architect Matt Fitzgerald of renowned firm Ponting Fitzgerald. Inspired by the organic shape of a seashell, the layout is both iconic and intelligent - complete with a hidden elevator, ducted heating vents, and Sonos home audio system. The luxury vibe is immediately apparent throughout the sculpturally distinctive interiors, where a generating spiral composition wraps light-filled living spaces in shiplap cedar, cavity sliders, and matching floors.Paying homage to its marine setting, the central living zones converge around an expansive lounge and media room - both anchored by an integrated gas fire room divider. Multiple flush-sill sliders dissolve the boundary between inside and out, opening to a large, private, north-facing terrace and manicured lawn. The designer kitchen, complete with walk-in pantry, flows from a generous dining area, its relaxed beachside atmosphere enhanced by shimmering sea-green brick tiles.Two double bedrooms on this level include one with deck access, and both are served by a family bathroom wrapped in deep Aegean teal brick tiles, chrome fittings, and timber walls. Upstairs, oak stair risers lead to a dramatic penthouse master retreat - complete with walk-in wardrobe, private balcony with sun terrace, and a luxurious bathroom with adjustable louvres that channel a super-yacht vibe.Positioned on 687sqm (approx.) of tropically landscaped, low-maintenance grounds, the property is secured by a combination of vertical timber battens and metal fencing, with electric gates providing added privacy. A distinctive circular double carport mirrors the home's bold curves. Zoned for St Heliers and St Ignatius Schools and just a short stroll to the village, this bespoke, architecturally brilliant coastal retreat is a rare opportunity for the discerning buyer. Auction: 34 Shortland Street, City on Wednesday 21 May 2025 at 10:00AM (unless sold prior)






