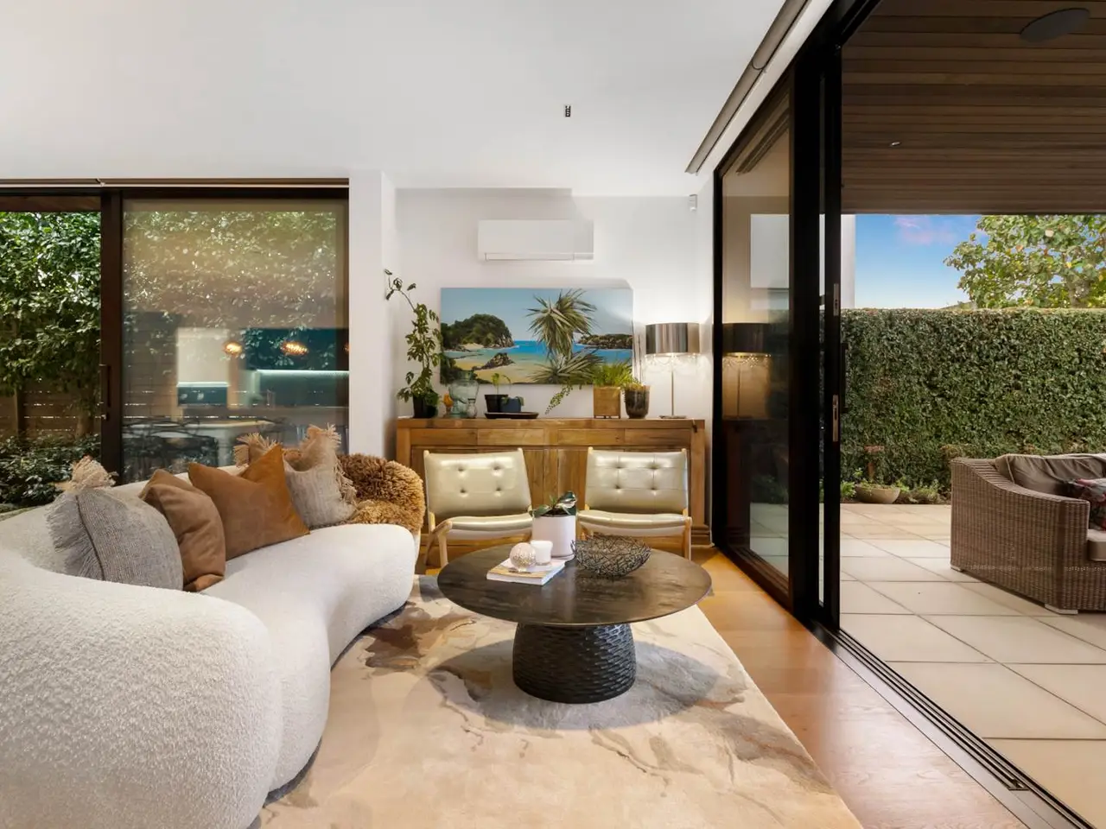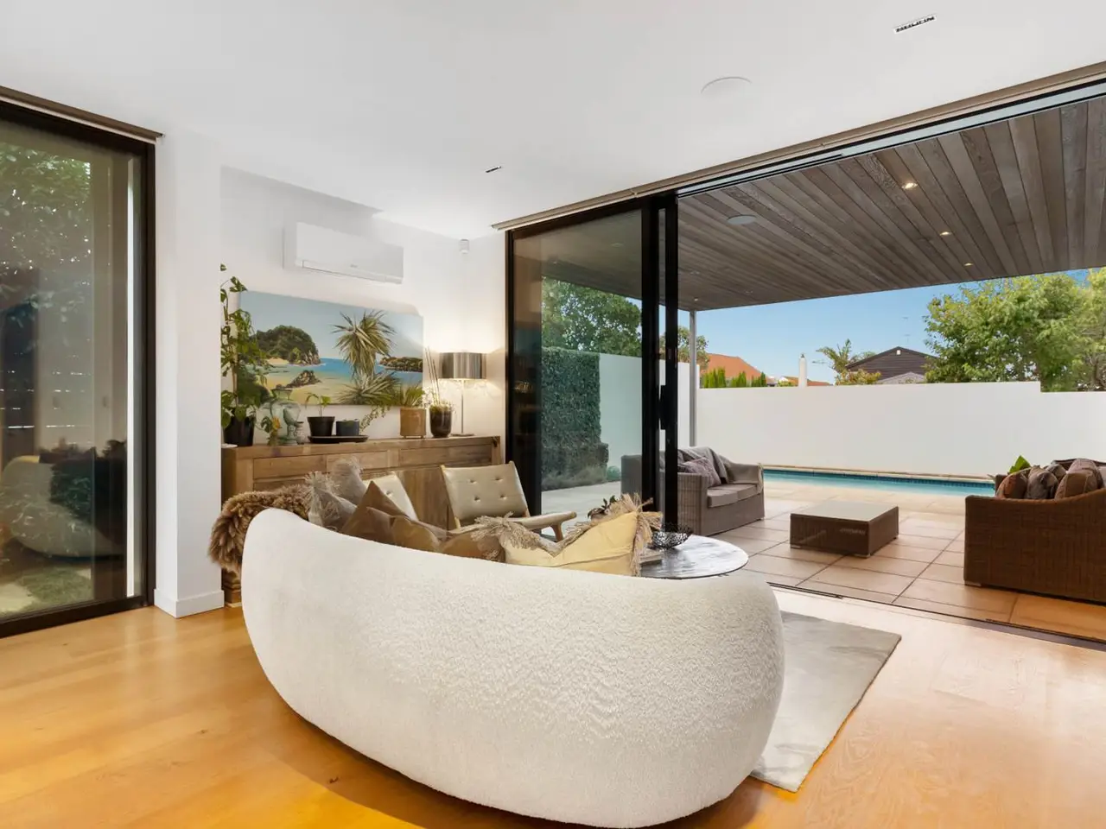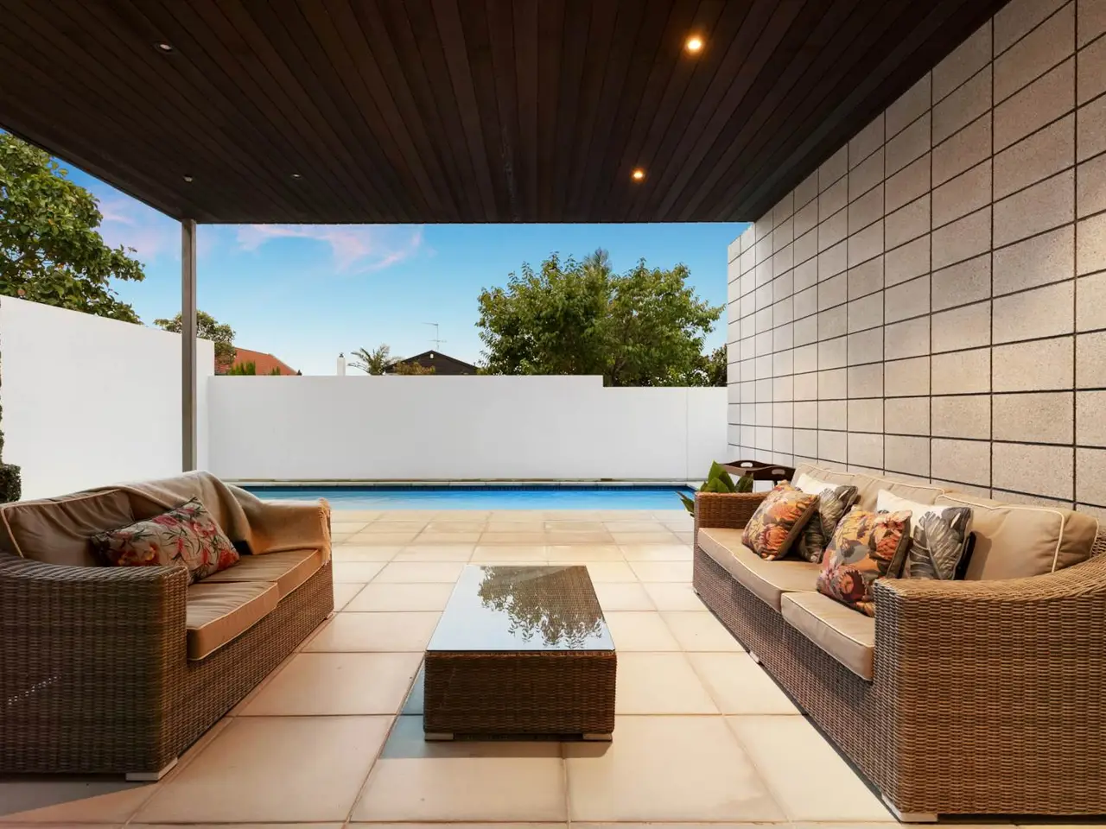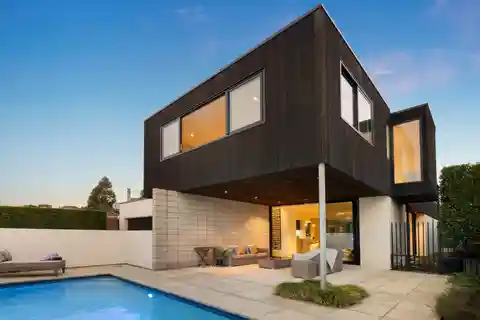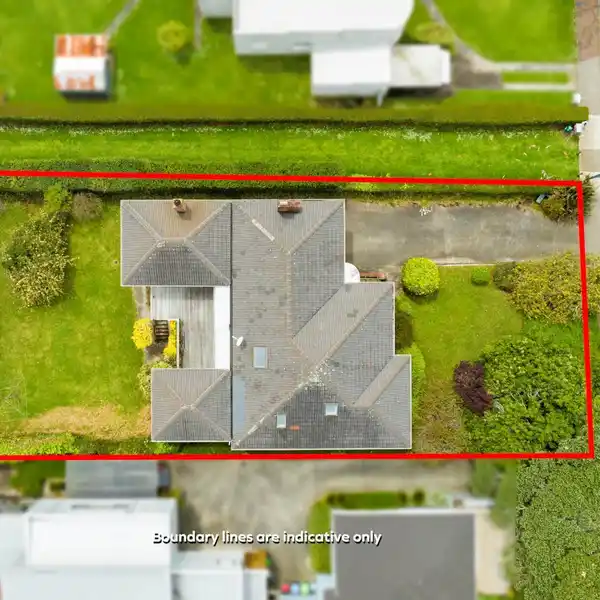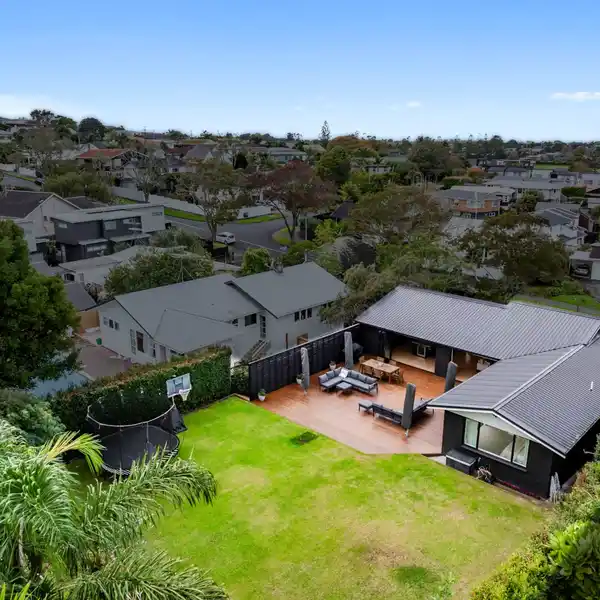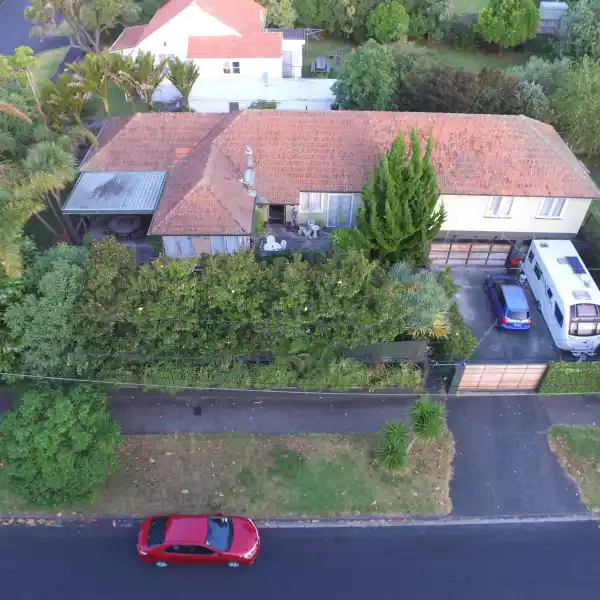Ultimate Performance and Luxury Living
USD $2,694,246
39 Sylvia Road, Auckland, Auckland, 1071, New Zealand
Listed by: Lee Radovanovich | Barfoot & Thompson
Ultimate Performance and Luxury Living A masterclass in contemporary elegance, this award-winning Brent Hulena-designed residence redefines luxury family living. Bold, sophisticated, and effortlessly functional, this 348m² architectural masterpiece (on 622m²) is the ultimate expression of high-performance design—built to perfection by a top-tier builder as his own home. Nestled in a peaceful, family-friendly enclave by the sea, it offers an unparalleled blend of style, comfort, and practicality. Unrivaled Design & Seamless Living Step inside and experience a world of refined sophistication. Rich American Oak floors contrast beautifully with exposed block walls and designer wallpapers, setting a moody yet inviting tone. The vast open-plan living area adapts to your needs, effortlessly flowing outdoors on three sides. In summer, retractable glass sliders invite cool sea breezes, while parents can relax under the covered terrace, keeping an eye on kids splashing in the pool. An outdoor fireplace transforms the rear garden into an entertainer’s paradise, with space for a trampoline and alfresco dining year-round. Entertain in Style At the heart of the home, the sleek designer kitchen is a statement in luxury. Wrapped in dark timber and decadent tiles, it features a striking marbled island, a large scullery, and premium Miele appliances. Whether hosting a dinner party or a casual family meal, this space delivers both form and function. Gas fireplaces and ambient ECC lighting set the perfect mood, while electric blinds provide effortless control over natural light. Need a more intimate escape? The adjoining TV room or kids' rumpus, complete with a spa pool, offers the ideal retreat. Private Luxury Upstairs The upper level is a sanctuary of comfort, housing four generous bedrooms and a dedicated office. The master suite is pure indulgence—accessed via a spacious dressing room and make-up area, it leads to a luxurious en suite featuring a sculptural stone bath. The two children's bedrooms come with their own walk-in wardrobes, ensuring ample storage for a growing family. Unmatched Quality in an Unbeatable Location With abundant storage throughout and an oversized double internal garage, this home is as practical as it is beautiful. Located just minutes from St Heliers Beach and zoned for top-tier schools, including St Heliers School, St Ignatius, and Glendowie College, this is a rare opportunity to secure a home that delivers on every level. Ultimate performance. Uncompromising luxury. This is the dream home you’ve been waiting for. Don’t let it slip away. Auction: 34 Shortland Street, City on Wednesday 30 April 2025 at 10:00AM
Highlights:
Exposed block walls
Marbled island in designer kitchen
Outdoor fireplace
Listed by Lee Radovanovich | Barfoot & Thompson
Highlights:
Exposed block walls
Marbled island in designer kitchen
Outdoor fireplace
Sculptural stone bath
Electric blinds
Spa pool
Rich American Oak floors
Ambient ECC lighting





