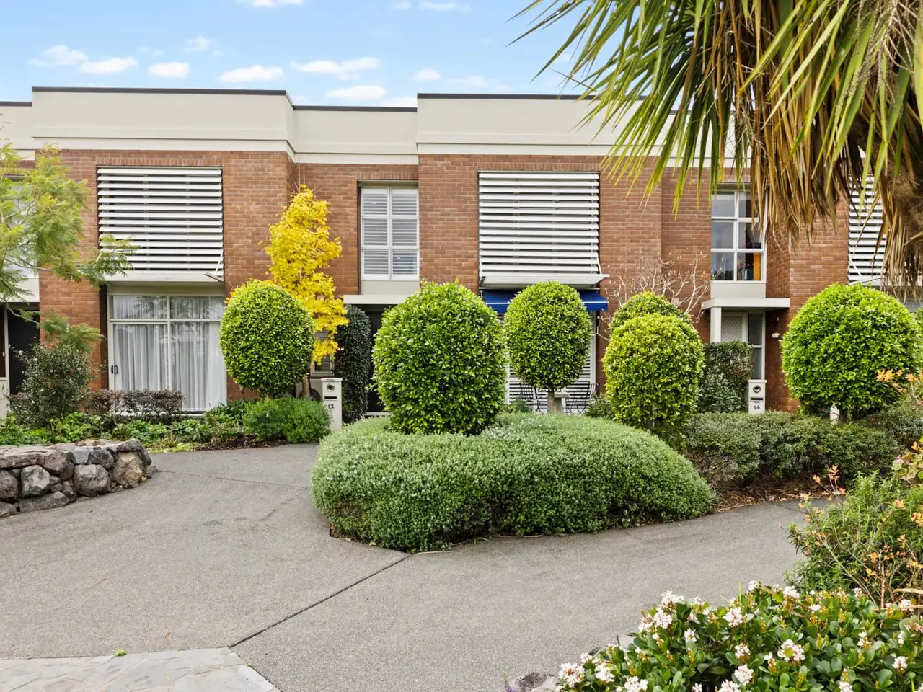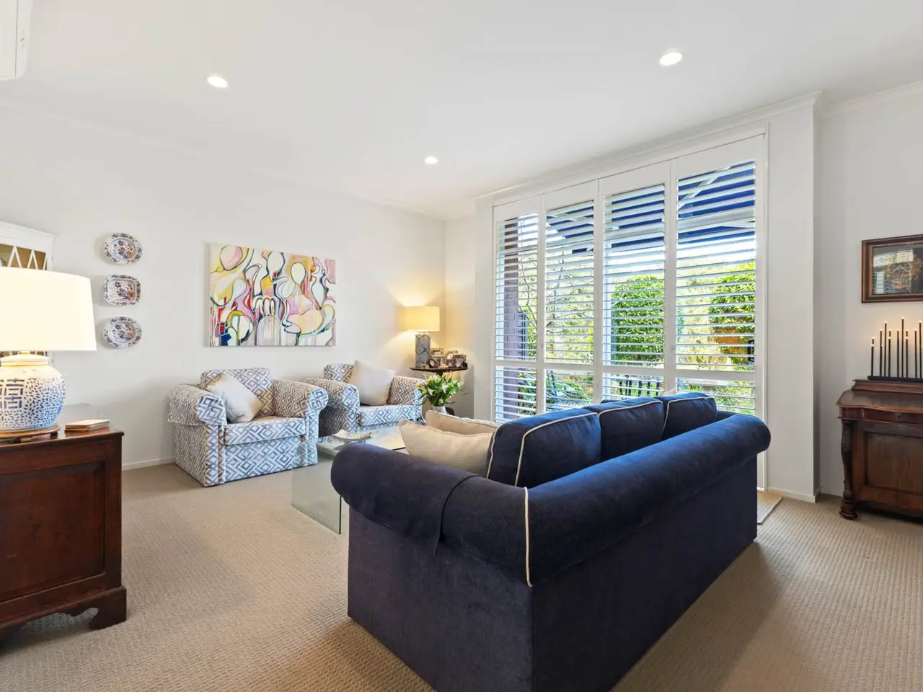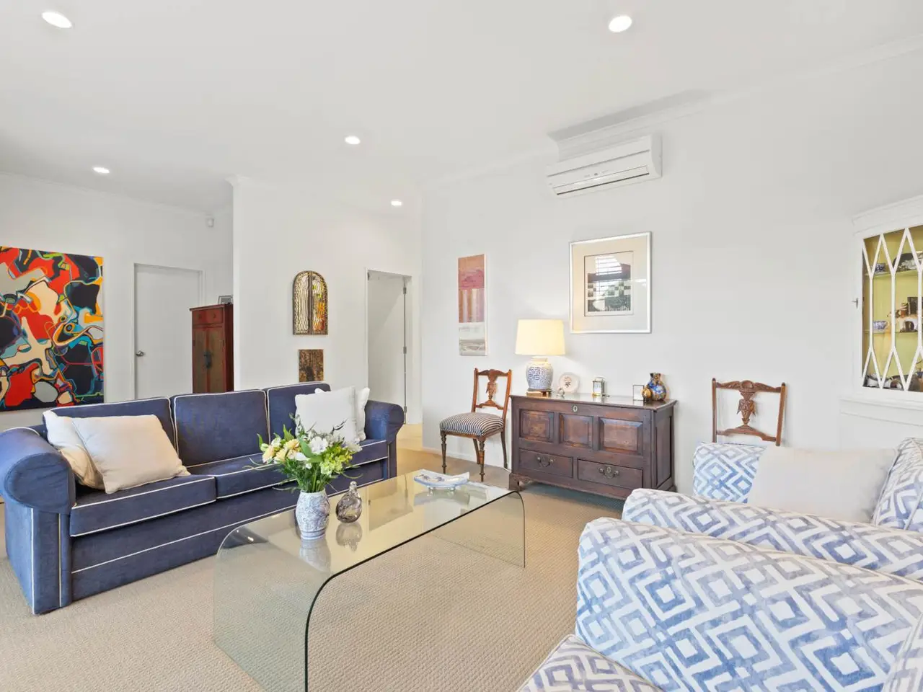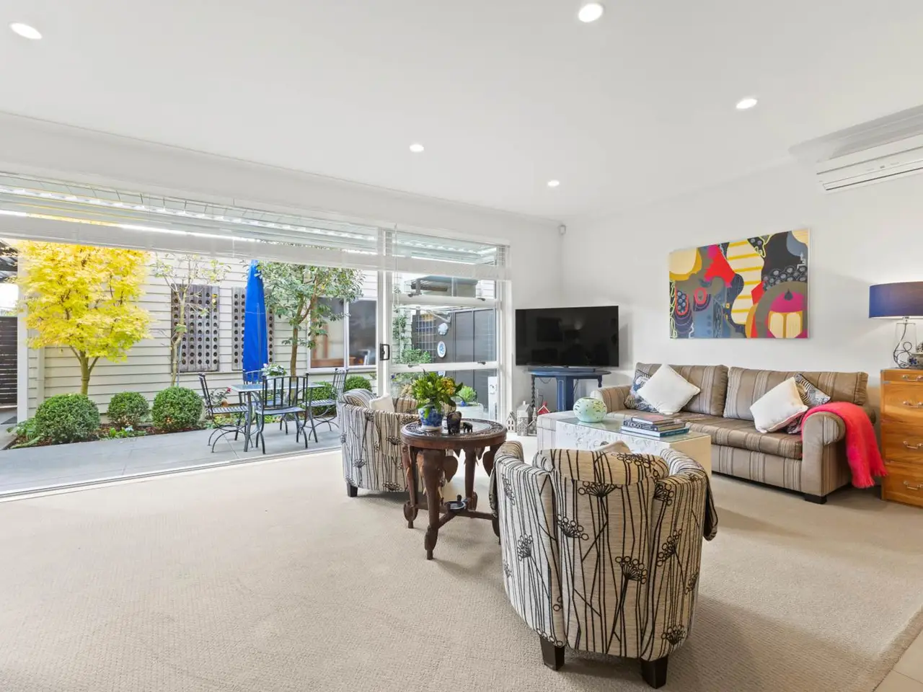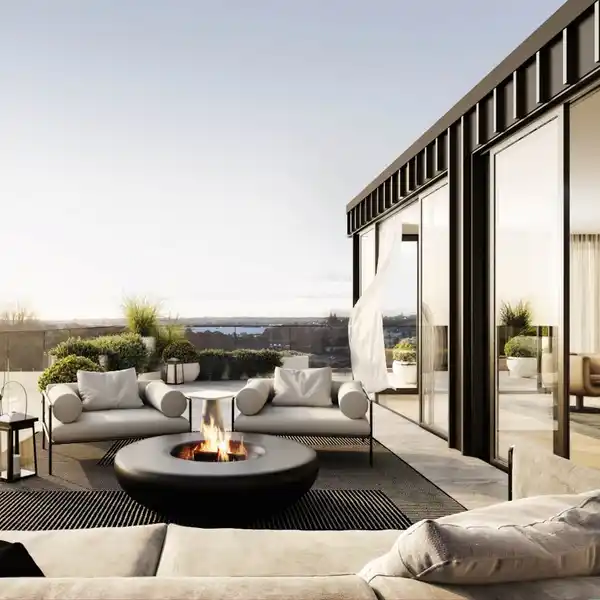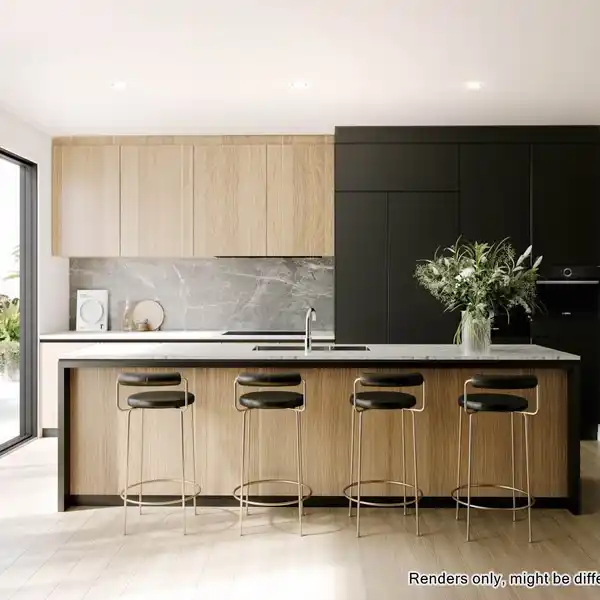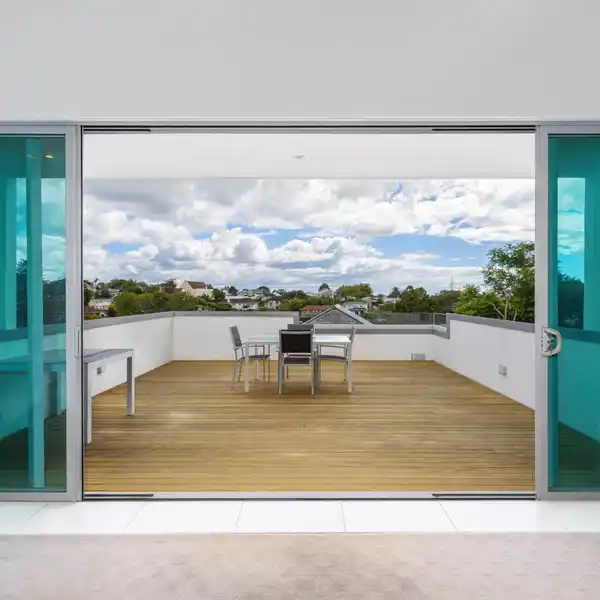Residential
12 Baber Drive, Auckland, Auckland, 1072, New Zealand
Listed by: Philip Oldham | Barfoot & Thompson
Located at the edge of Stonefield’s arguably most stunning park, No. 12 Baber Drive is a Pandora’s Box of design surprises reminiscent of the finest European Design magazines.Private, spacious, & elegantly presented, this home will appeal to the most discerning, and, it’s loaded with high quality extras. The home boasts a well-designed generous floor plan featuring multiple living areas that cater to both relaxation and entertaining.The heart of the home is the stylish, fully equipped kitchen, complete with sleek cabinetry, and a spacious island. Enjoy the warmth of natural light that floods through large windows, creating a bright and welcoming atmosphere throughout.The open plan living and dining areas seamlessly flow to the outdoor spaces, perfect for alfresco dining and entertaining. Featuring 4 generously sized bedrooms, including a luxurious master suite with an ensuite bathroom and ample closet space, each bedroom offers a peaceful retreat for family members or guests. Step outside to discover a beautifully planted backyard, ideal for hosting barbecues with friends and family. The stunning outdoor space is perfect for enjoying all year round. Situated in the heart of Stonefields, this home is just moments away from schools, shopping centres, andpublic transport. Enjoy the convenience of urban living in a friendly community atmosphere.Time is running out - don't miss the opportunity to own probably the best example of its type in one of Stonefields' most desirable locations. 12 Baber Drive is a must- visit!FEATURES:• Heat Pumps (x2)• Louvretec Electric Canopy in Courtyard• Ducted Air Conditioning on upper level including a Losnay Heat Exchanger which introduces Fresh Air • Santa Fe Shutters throughout • Large Sun Awning in Courtyard • Awnings to Lounge Windows • Extensive planting to rear garden, Courtyard, and Front Garden • Professional, Two-Person, Adjustable Height Office DeskBuilding:164m²Land:200m²Parking:2 garage spaces + 1 off streetBedrooms:4Bathrooms:2.5
Highlights:
European design inspired
Sleek cabinetry and spacious island
Professional adjustable height office desk
Listed by Philip Oldham | Barfoot & Thompson
Highlights:
European design inspired
Sleek cabinetry and spacious island
Abundant natural light throughout
Ideal for alfresco dining and entertaining
Luxurious master suite with ensuite
Beautifully planted backyard for hosting
Heat pumps & ducted air conditioning
Santa Fe shutters throughout
Large sun awning in courtyard
Professional adjustable height office desk
