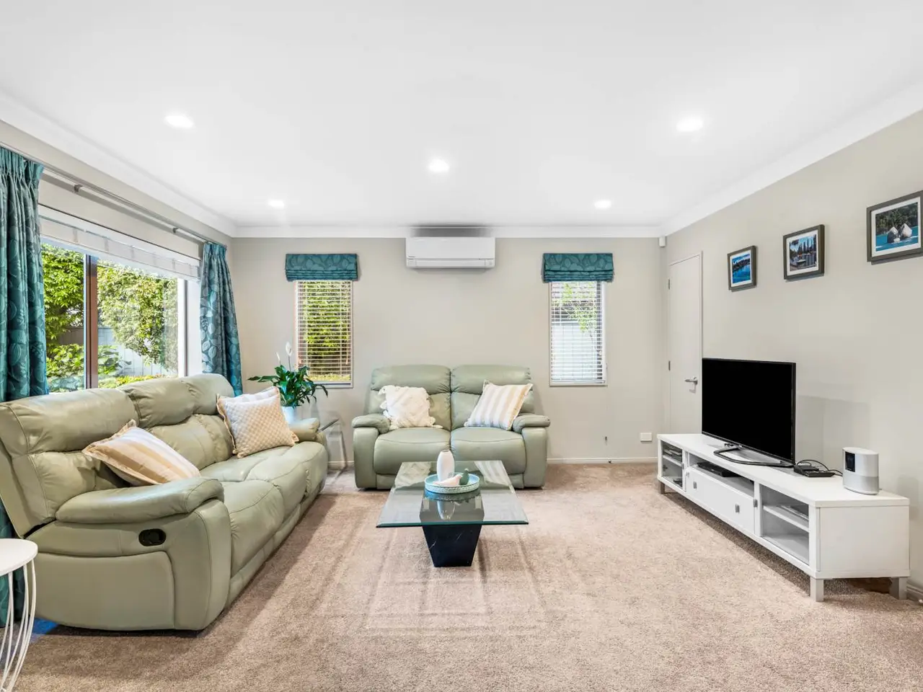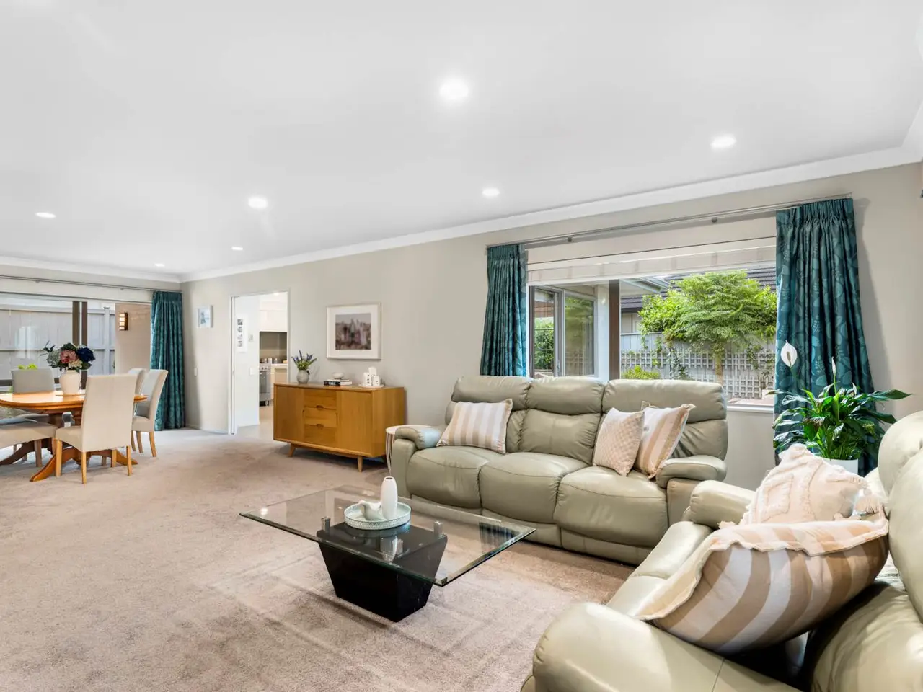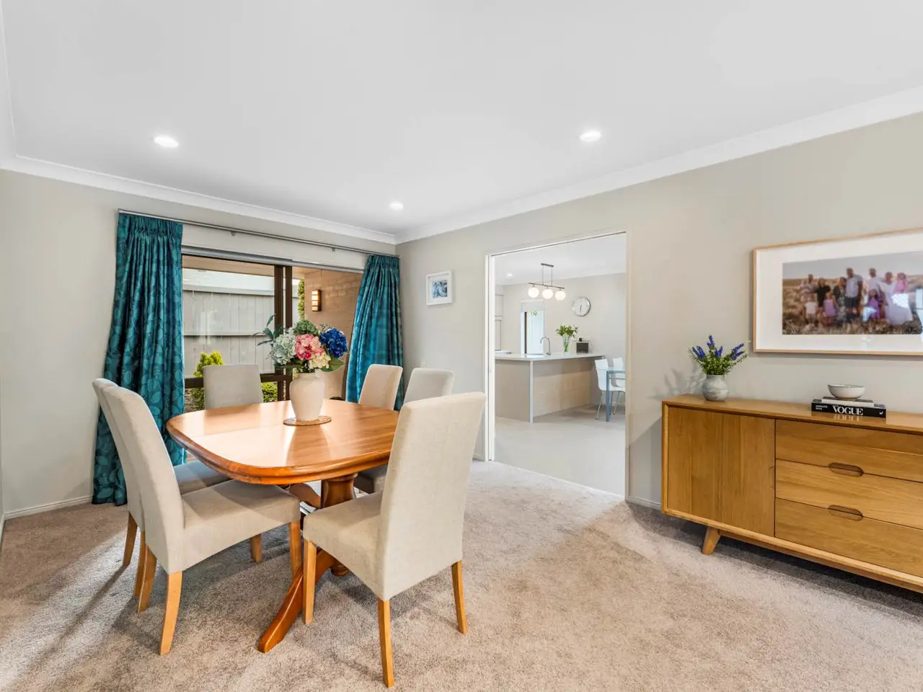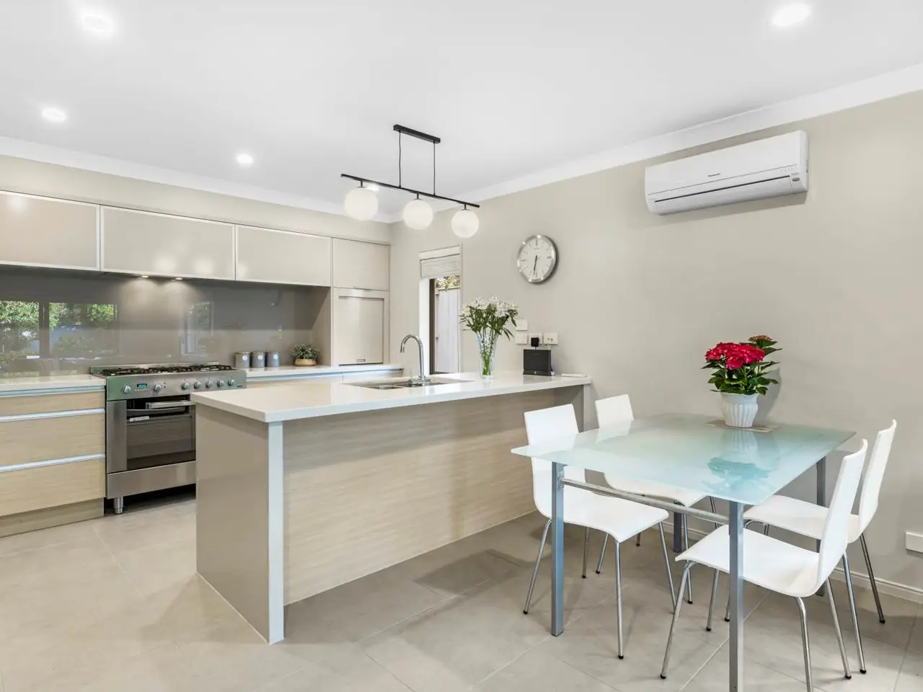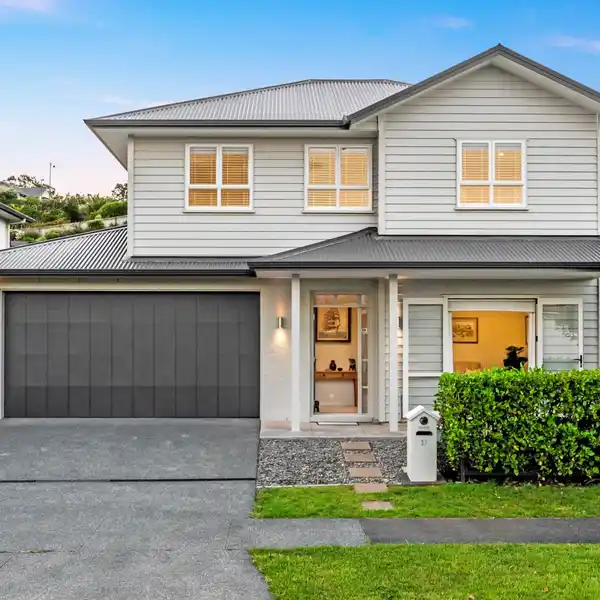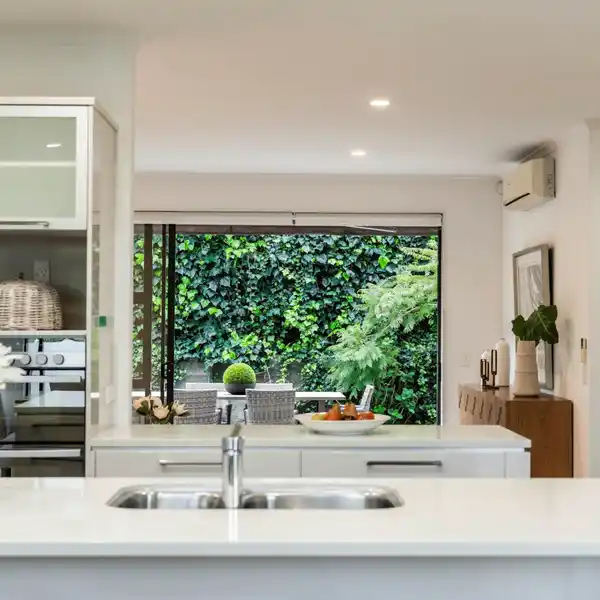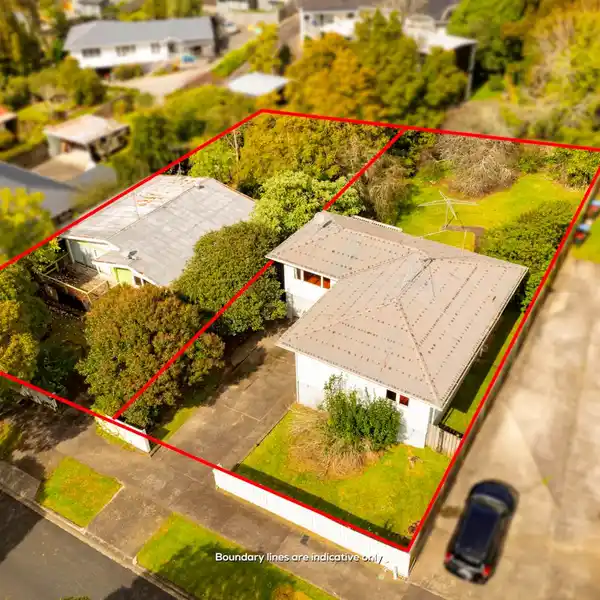Residential
9 Magma Crescent, Auckland, Auckland, 1072, New Zealand
Listed by: Mary Du | Barfoot & Thompson
This impressive five-bedroom, three-bathroom home sits on a 360m² freehold section with uninterrupted views of Mount Wellington, built from solid Brick and Linea Board by Fletcher Dempsey Morton. The generous 234m² (more or less) floor plan provides a bright, tranquil, and family-friendly layout, perfect for modern living.The ground floor combines comfort and functionality, featuring two spacious living areas that create a warm and inviting atmosphere for both everyday living and entertaining. The large, well-equipped kitchen serves as the heart of the home, while a ground-floor bedroom with a full bathroom adds excellent flexibility, perfect for extended family, guests, or a home office.Step outside to the north-facing landscaped garden, fully fenced and well-maintained, ideal for outdoor dining and relaxing, and provides a safe space for children and pets.Upstairs, four light-filled double bedrooms include a private primary suite with walk-in-wardrobe, a generous ensuite, and breathtaking views of Mount Wellington. The modern family bathroom with both bath and shower is complemented by underfloor heating.This home is well-insulated and thoughtfully equipped, offering ample storage, a central vacuum system, two heat pumps, a ventilation system, gas cooking and hot water, double internal-access garaging, and two off-street parks.Located just 8 km from Auckland’s CBD, Stonefields combines convenience with a strong sense of community. Close to Eastern Bay beaches, Remuera Golf Course, and excellent bus and train connections, this home is an exceptional choice for families seeking style, comfort, and lifestyle. Auction: on site on Saturday 22 November 2025 at 12:00PM (unless sold prior)
Highlights:
Solid Brick and Linea Board construction
Spacious living areas for entertaining
Well-equipped chef's kitchen
Listed by Mary Du | Barfoot & Thompson
Highlights:
Solid Brick and Linea Board construction
Spacious living areas for entertaining
Well-equipped chef's kitchen
North-facing landscaped garden
Private primary suite with walk-in-wardrobe
Underfloor heating in the modern bathrooms
Central vacuum system
Two heat pumps for climate control
Gas cooking and hot water
Double internal-access garaging


