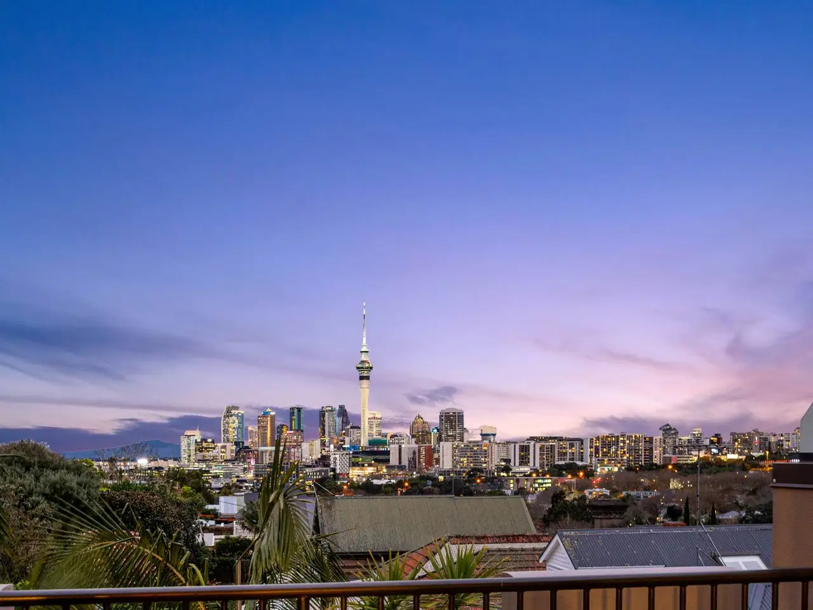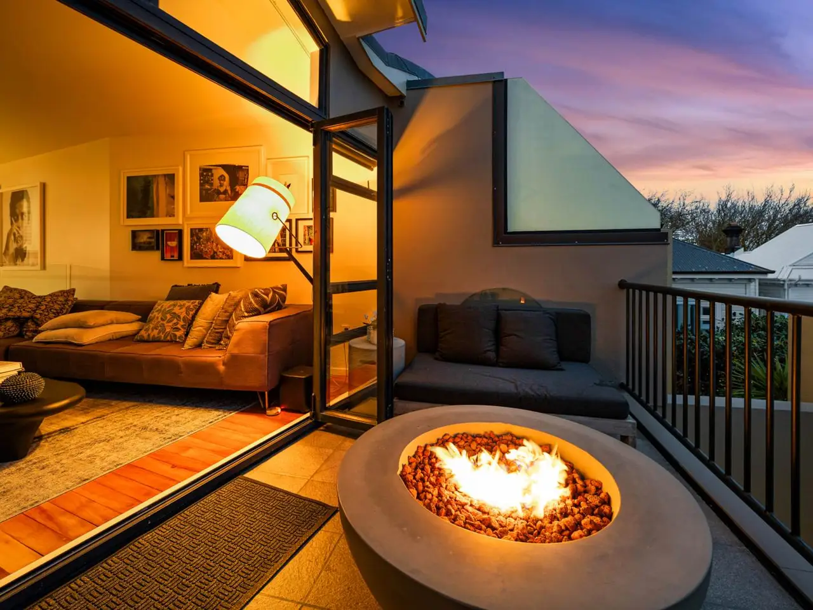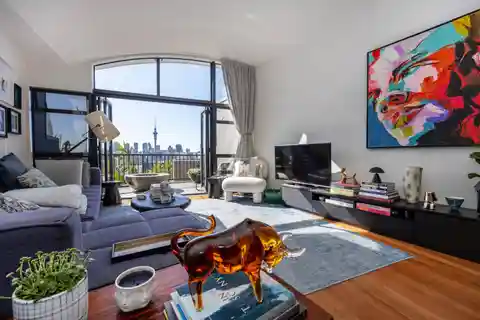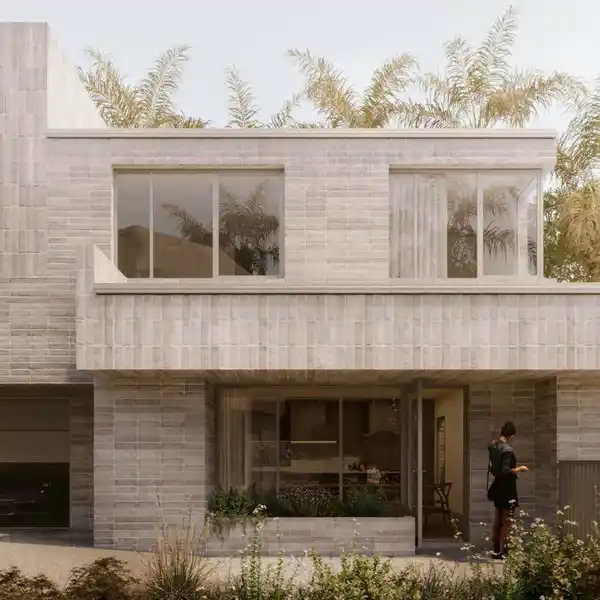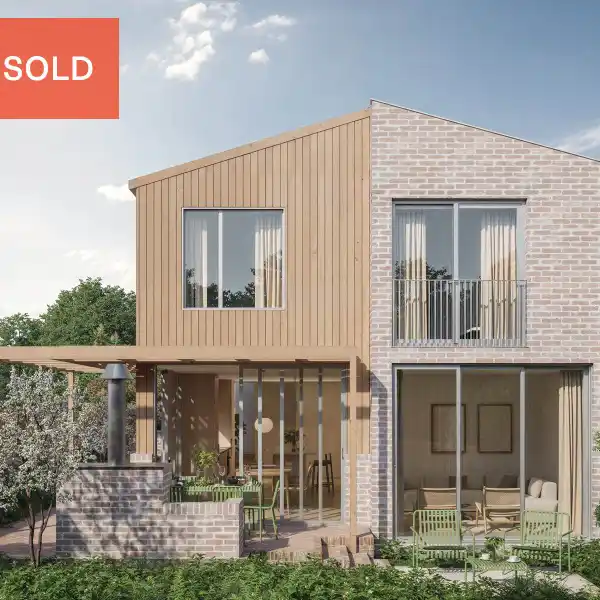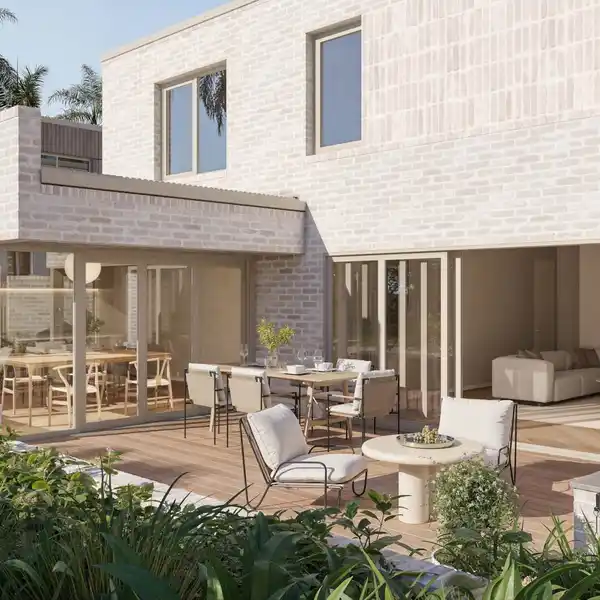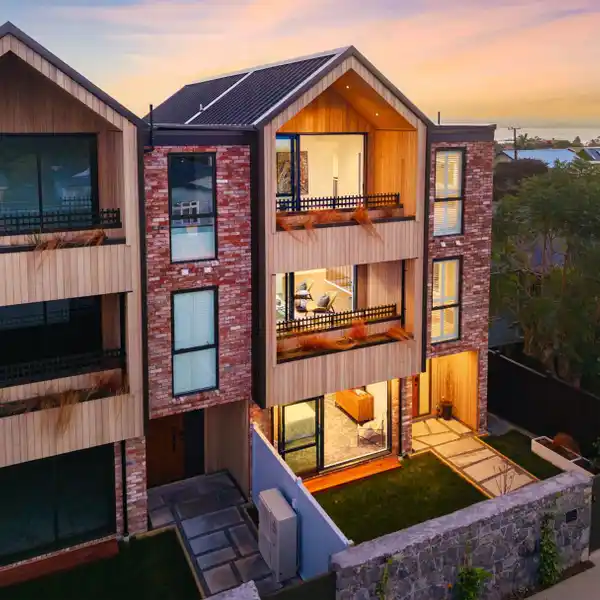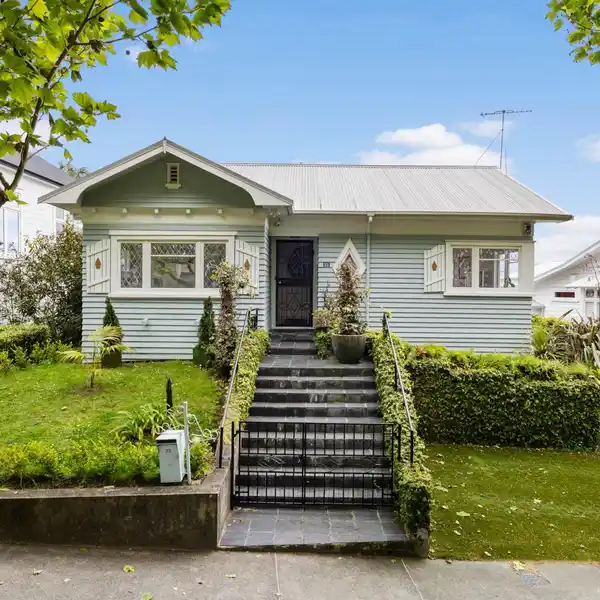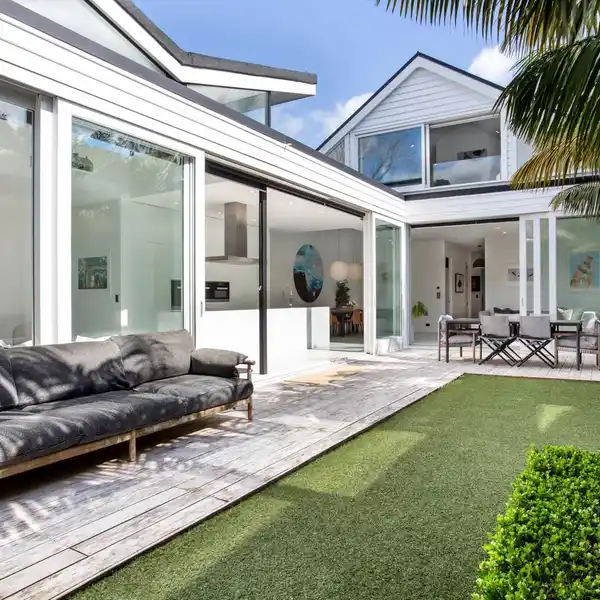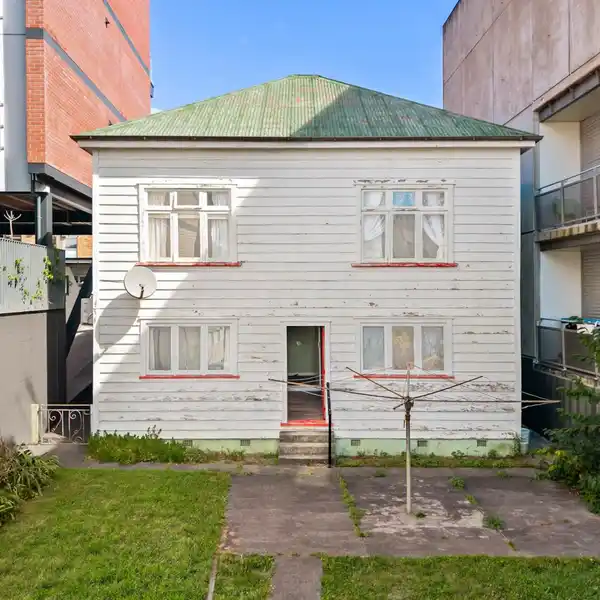Inspiring Terraced Residence
USD $1,134,829
2 Collingwood Street, Auckland, Auckland, 1011, New Zealand
Listed by: Carl Watkins | Barfoot & Thompson
Prepare to be dazzled by this inspiring terraced residence, perfectly positioned in a boutique complex just moments from Ponsonby Road. With spectacular views of the glittering Auckland cityscape, Rangitoto, and beyond, this is a home that captures both sophistication and convenience.Contemporary Living Across Three LevelsInfused with modern design and abundant natural light, this fastidiously renovated, spacious home is thoughtfully arranged to adapt to your lifestyle needs:• Ground level: Private master suite with walk-in wardrobe, luxe ensuite, and courtyard patio — an ideal space for hosting guests.• Second level: Two well-proportioned bedrooms, a balcony, a family bathroom, and a separate powder room.• Top level: A stunning open-plan living space with vaulted ceilings, gallery walls to showcase your art, and expansive picture windows framing breathtaking views. With the gourmet kitchen and the generous balcony, you have the perfect setting for entertaining friends and families, al fresco dining and sunset cocktails.Lifestyle Features• Double garaging plus ample storage.• Low-maintenance design for easy living.• Steps from Ponsonby’s acclaimed cafés, restaurants, and boutiques.This home offers a rare combination of privacy, luxury, and vibrant city living. Whether entertaining friends or unwinding in your private haven, you’ll enjoy a lifestyle that is truly extraordinary.The vendors’ lifestyle change has created a unique opportunity to secure this exceptional property.
Highlights:
Vaulted ceilings with gallery walls
Gourmet kitchen for entertaining
Private master suite with walk-in wardrobe
Listed by Carl Watkins | Barfoot & Thompson
Highlights:
Vaulted ceilings with gallery walls
Gourmet kitchen for entertaining
Private master suite with walk-in wardrobe
Expansive picture windows with breathtaking views
Double garaging with ample storage

