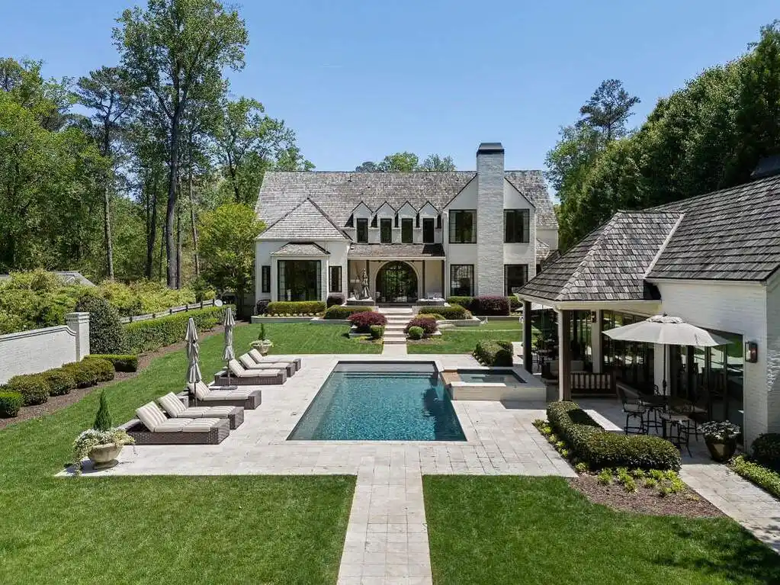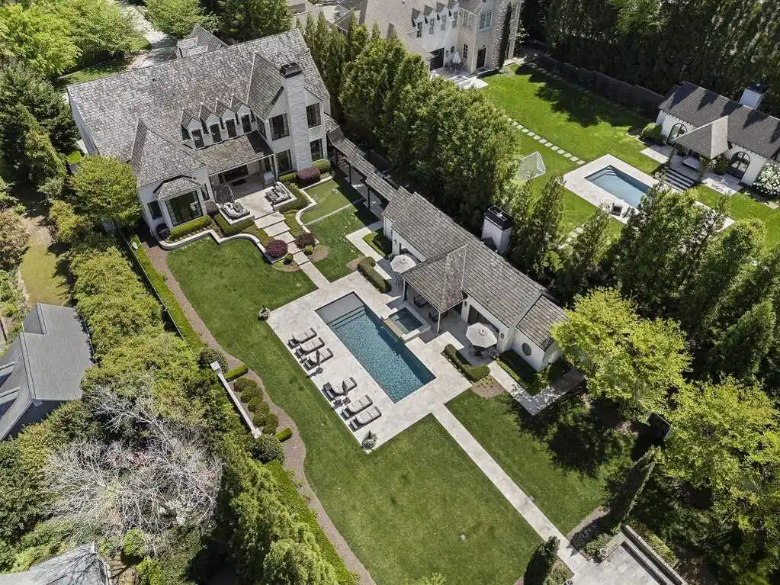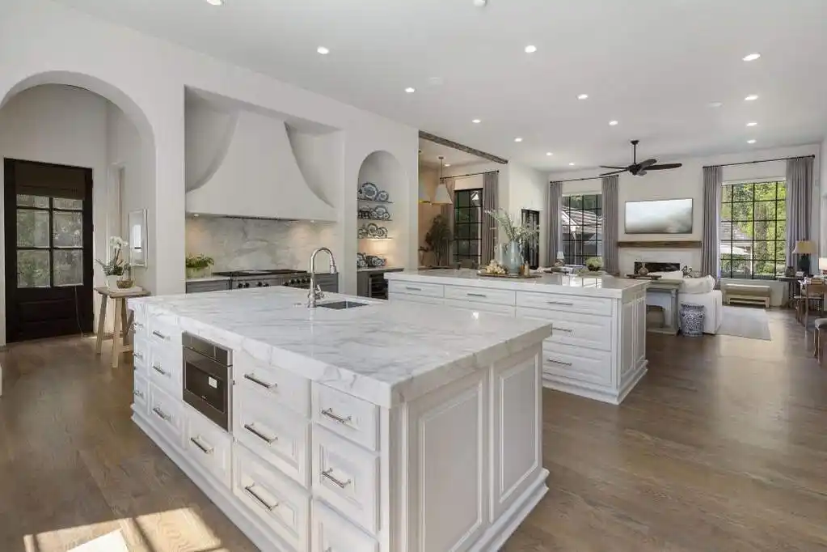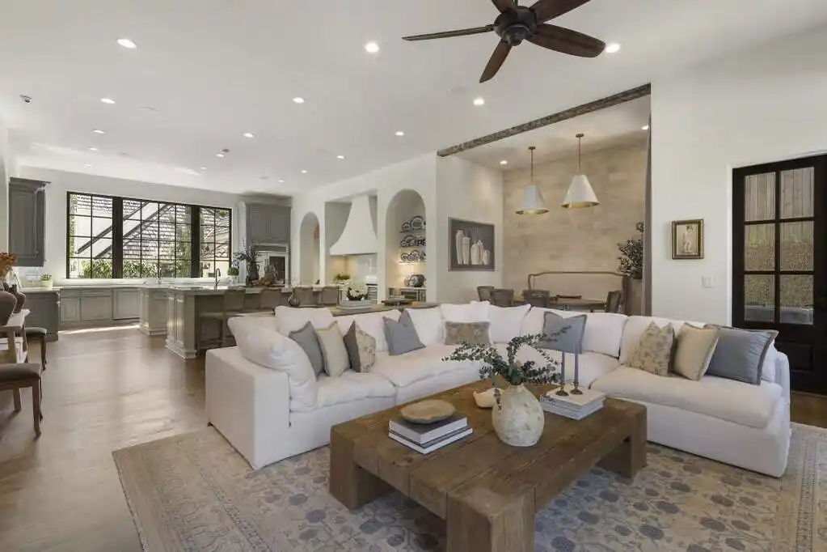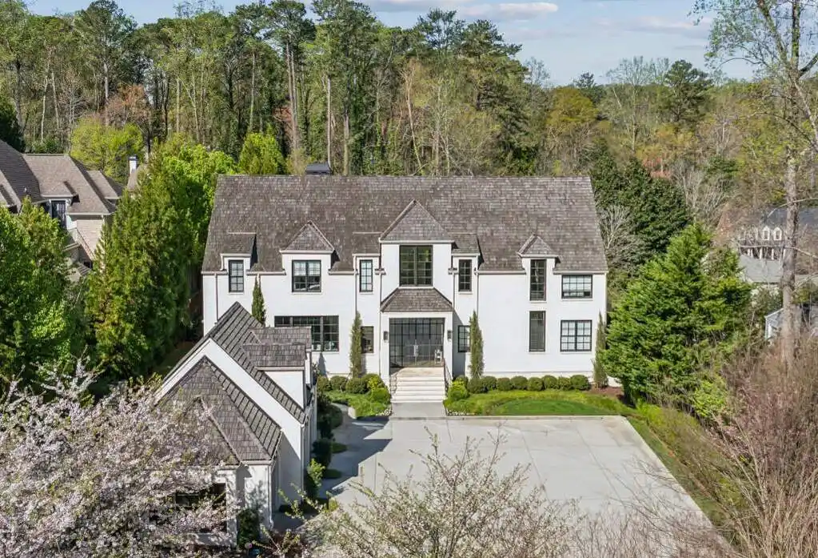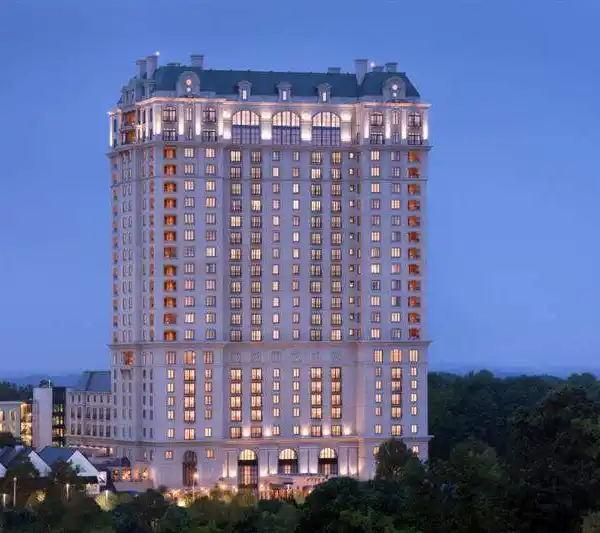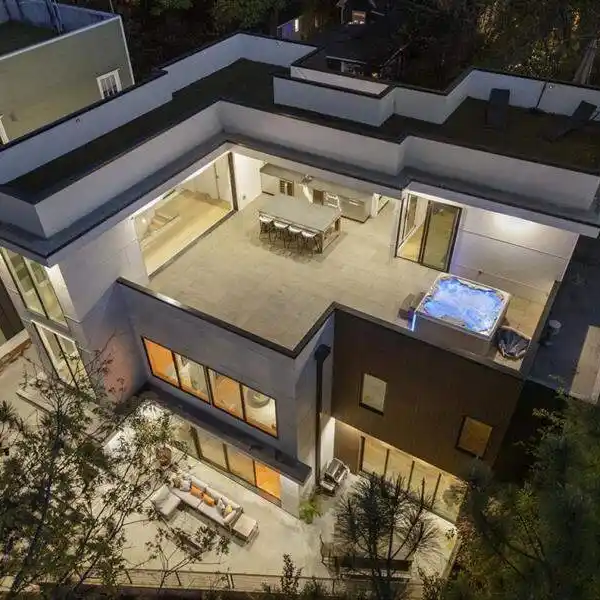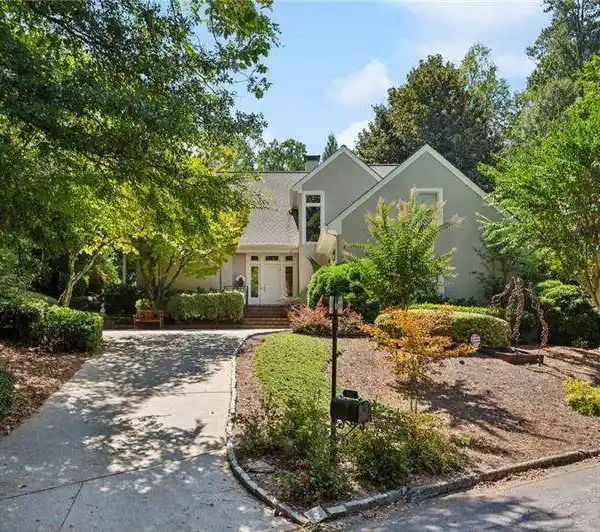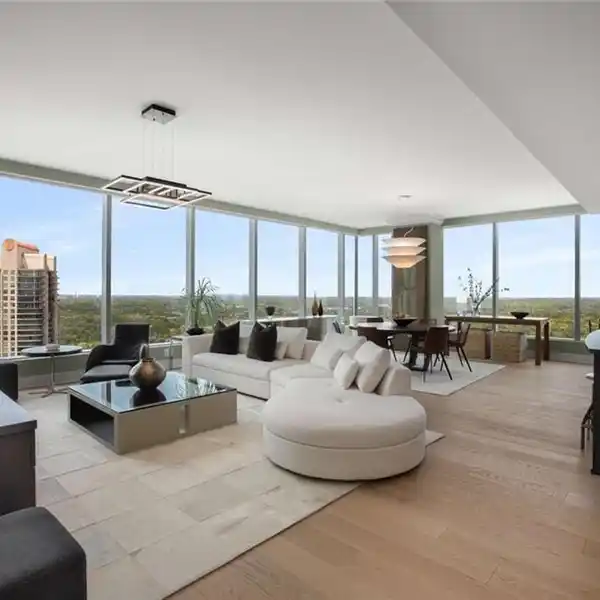Residential
Tucked within a landscape of understated splendor lies a home that feels conjured from the pages of an architectural fairytale - a place where timeless design and modern luxury meet in perfect harmony. Beyond its gracious fa ade, through arched entryways and steel-framed doors, the home invites you into a world curated with natural stone, warm wood, and whispers of elegance at every turn. Each corner reveals an artisan's touch - a celebration of craftsmanship and refinement. The main level unfolds like a grand but welcoming salon: soaring 12-foot ceilings stretch above herringbone-laid hardwoods, as rooms ebb and flow with a rhythm made for both everyday comfort and effortless entertaining. To one side, is the formal living room, a wonderful space to sit and enjoy the natural sunlight that pours through the floor to ceiling windows. On the other side is the heart of the home, the chef's kitchen crafted for both form and function - a symphony of bespoke cabinetry, not one but two oversized islands, dual dishwashers, and the gleam of Wolf and Sub-Zero appliances. A dramatic range hood crowns the space like a modern-day sculpture, while marble countertops glisten under soft morning light. A cozy keeping room nestles near the hearth, inviting intimate gatherings and unhurried mornings. And yes - a wet bar awaits with an ice maker, wine refrigeration, and the promise of perfectly chilled pours. On this same level, a private guest suite offers a haven for overnight visitors, thoughtfully tucked for comfort and ease. Nearby, a mudroom stands ready to catch the day's comings and goings with understated style. Ascend the staircase to discover the sanctuary that is the primary suite - a world of its own, complete with a fireplace, morning bar, and spa-like bath. Soak away your day in a sculptural tub, glide between dual vanities, or relax in the glass-enclosed shower that feels more like a boutique spa than a bathroom. Two generous custom closets complete the suite wit
Highlights:
- Fireplace
- Chef's Kitchen with Dual Islands
- Herringbone-laid Hardwoods
Highlights:
- Fireplace
- Chef's Kitchen with Dual Islands
- Herringbone-laid Hardwoods
- Spa-like Bath
- Artisan Craftsmanship
- Floor to Ceiling Windows
- Bespoke Cabinetry
- Wine Refrigeration
- Wolf and Sub-Zero Appliances

