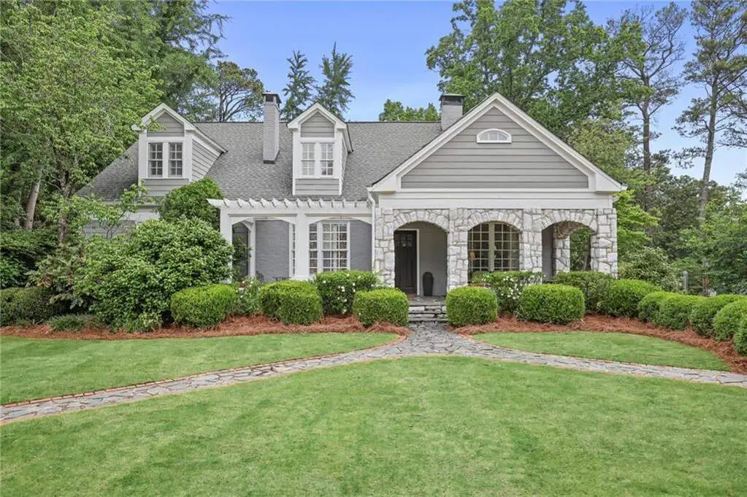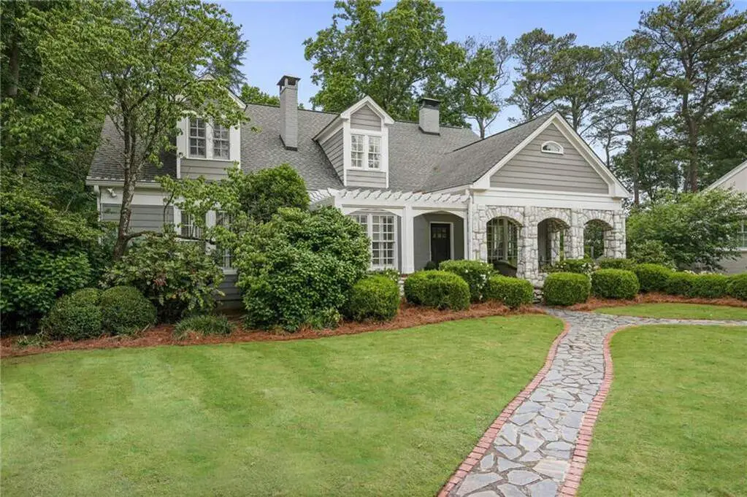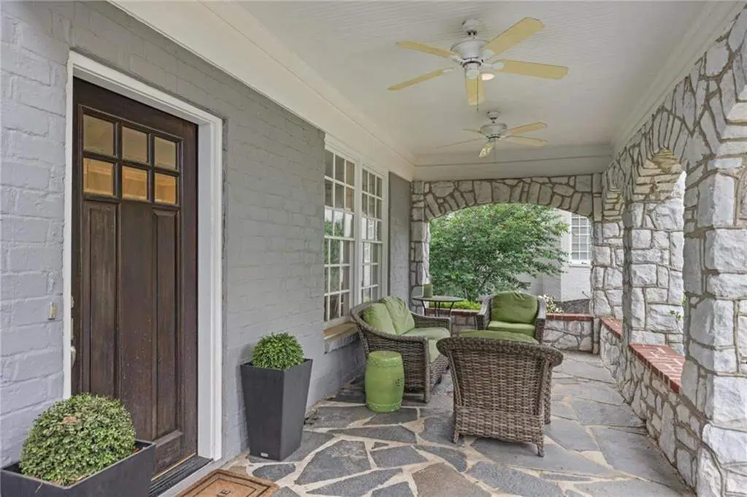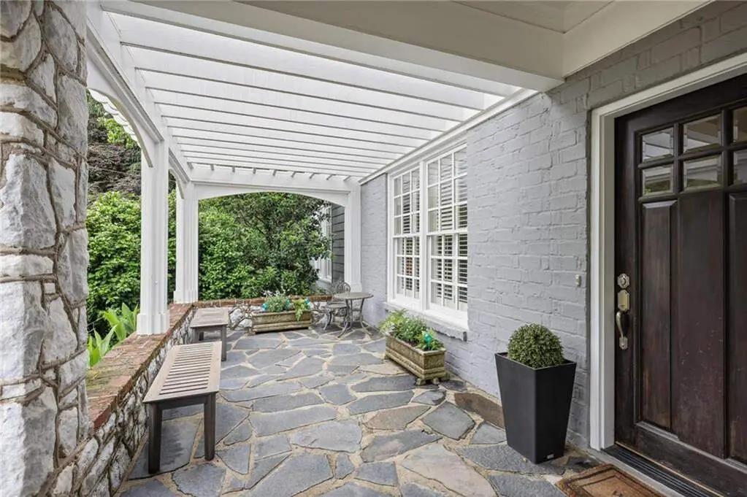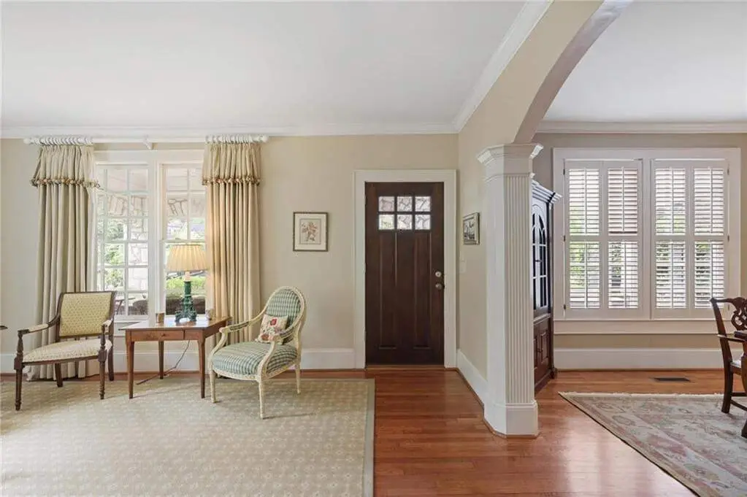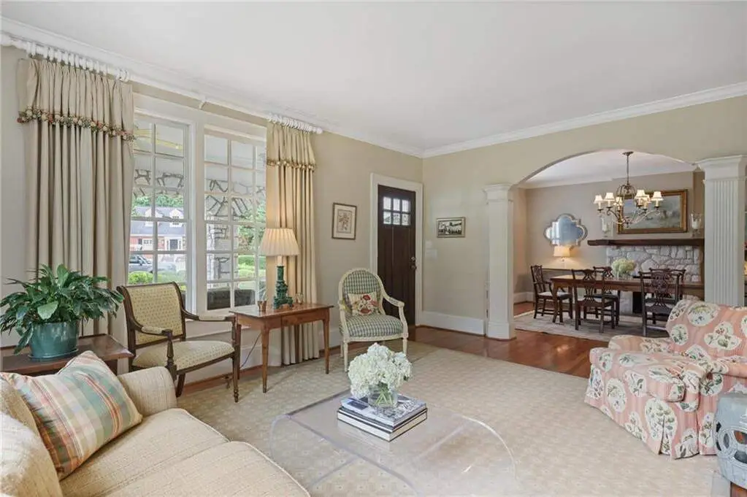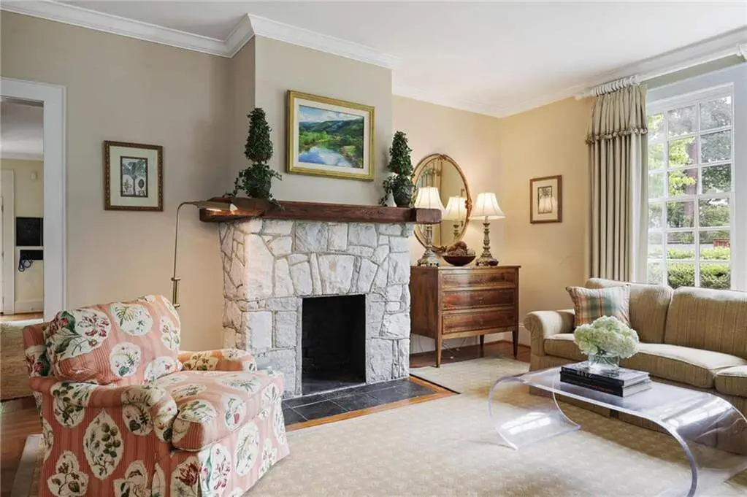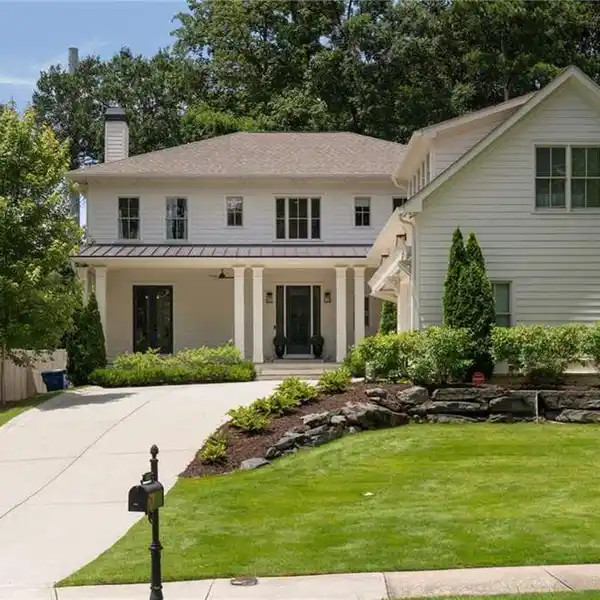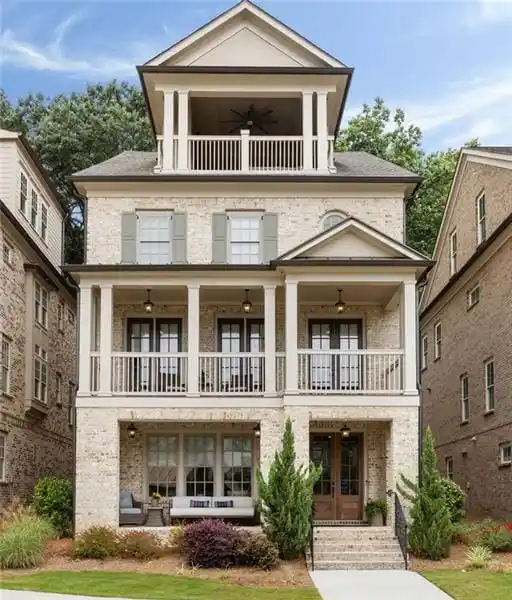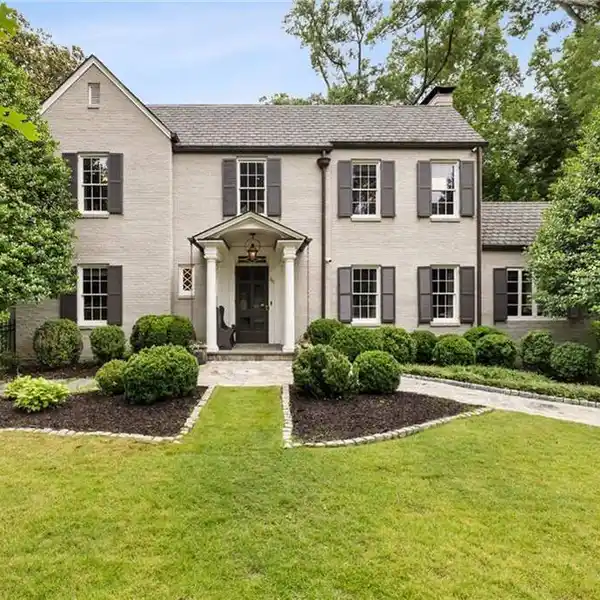Elegant Springlake Gem with Parklike Backyard
Atlanta, Georgia, USA
Listed by: Molly Beery | Ansley Real Estate - Christie’s International Real Estate
Charming brick and stone beauty nestled in the heart of sought-after Springlake! Expertly renovated and expanded, this exceptional residence combines classic elegance with modern luxury. The front porch is framed by marble arches, blending timeless design with striking curb appeal. Upon entering the home filled with high ceilings and loads of natural light, the spacious living and dining rooms each feature original marble fireplaces, adding charm and sophistication. A chef's dream, the kitchen boasts a 6-burner stove, griddle, built-in fryer, and industrial-sized vent hood. It seamlessly flows into the family room with a handsome stone wood-burning fireplace. Off the family room, you'll find a private office/study, a stylish powder room, and a large sunroom that opens to the back deck-perfect for entertaining. The kitchen also features a breakfast bar, walk-in pantry and overlooks the back deck and the large, park-like backyard. A generous bedroom and bathroom also on the main floor. Upstairs, you'll find a large landing with an office nook, oversized laundry room, luxurious primary suite, and an additional ensuite bedroom. The second floor also offers a cedar closet and a large unfinished space perfect for storage or future expansion. The unfinished basement provides even more storage and a daylight exercise room. Situated on a private, flat .78-acre lot, the property includes a 4-car garage, extra parking for two more cars, and a backyard patio - ideal for outdoor gatherings. Just moments from the Bobby Jones Golf Course, Bitsy Grant Tennis Center, the Beltline, and a great mix of local shops and dining, this home offers an exceptional balance of serene living and dynamic city energy. A truly rare find in one of Atlanta's most desirable neighborhoods!
Highlights:
Marble arches on front porch
Original marble fireplaces in living and dining rooms
Chef's kitchen with 6-burner stove and industrial vent hood
Listed by Molly Beery | Ansley Real Estate - Christie’s International Real Estate
Highlights:
Marble arches on front porch
Original marble fireplaces in living and dining rooms
Chef's kitchen with 6-burner stove and industrial vent hood
Stone wood-burning fireplace in family room
Large sunroom opening to back deck
Private office/study
Cedar closet
4-car garage
Backyard patio for outdoor gatherings
Close to golf course, tennis center, and local shops and dining
