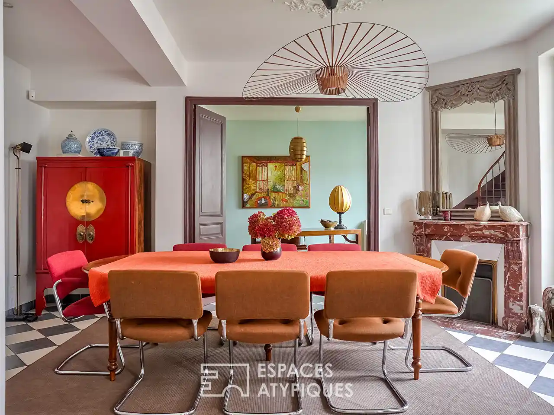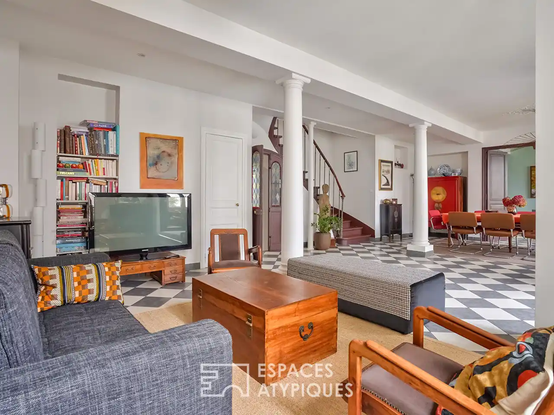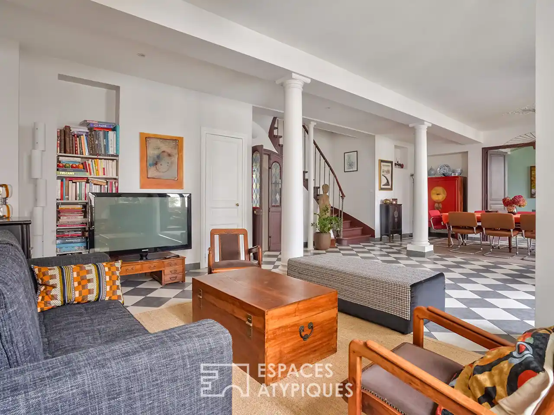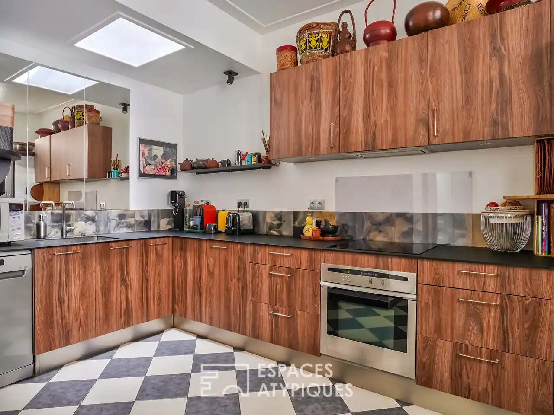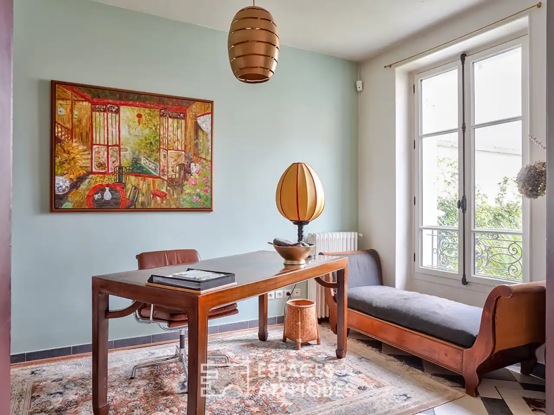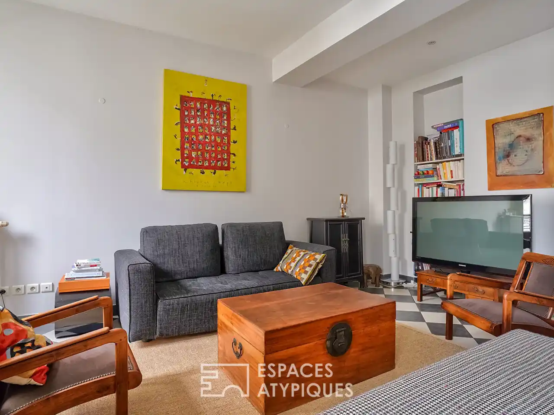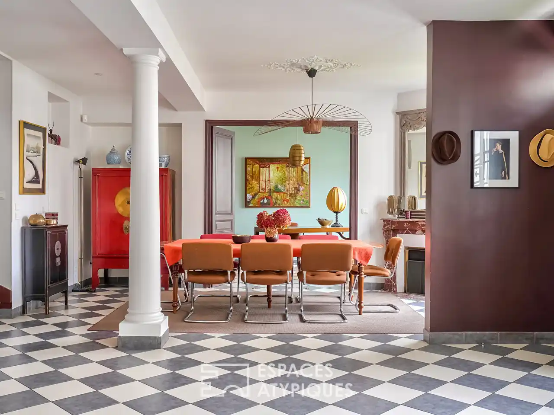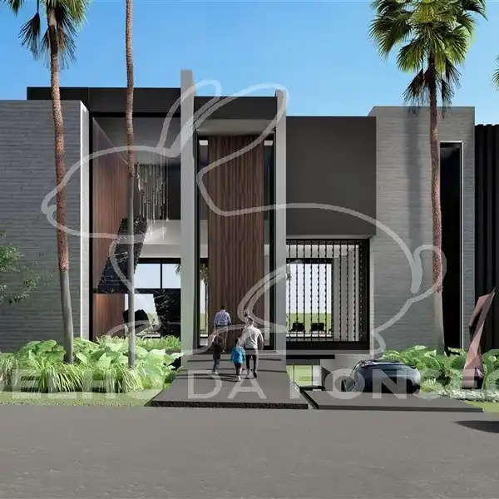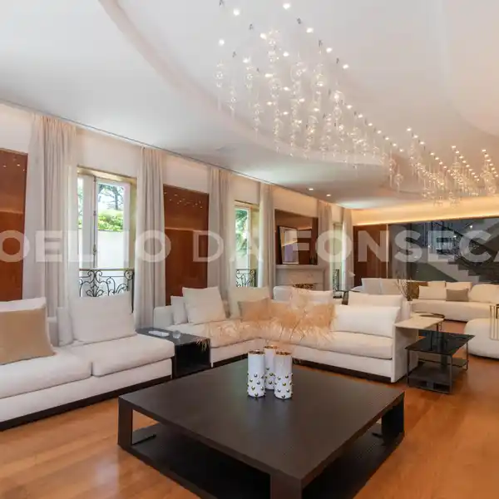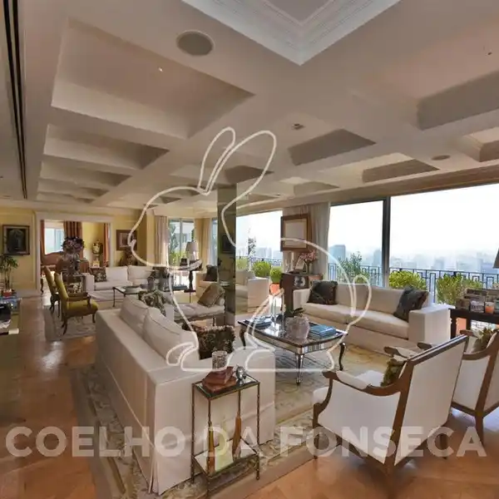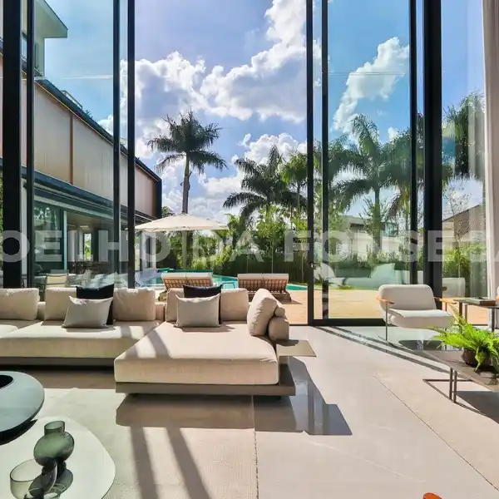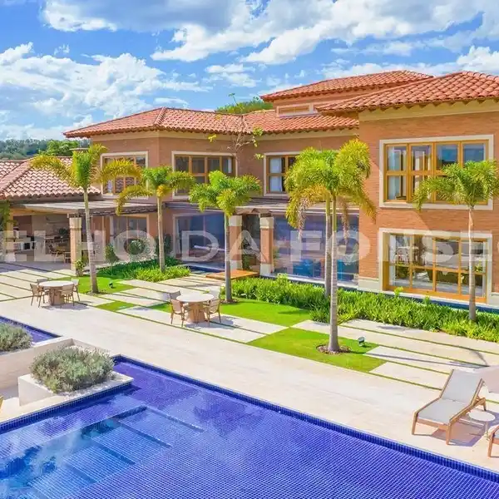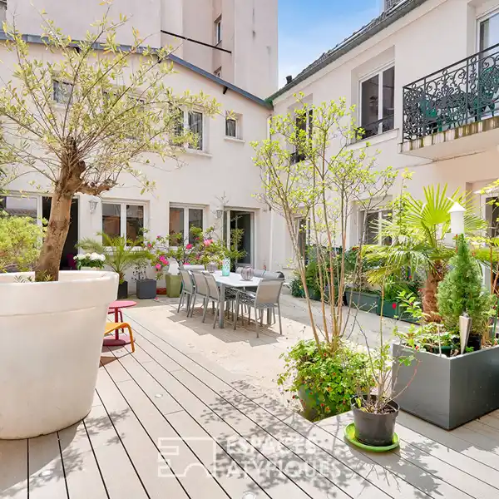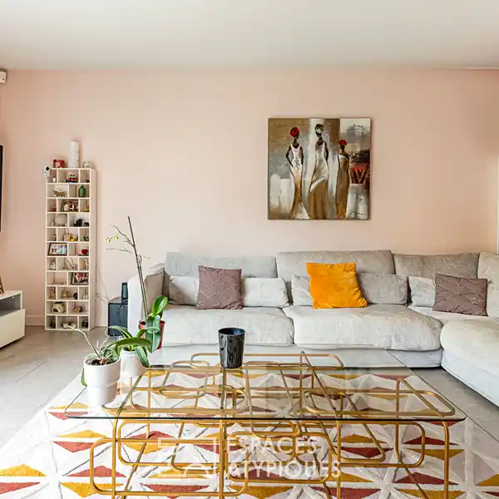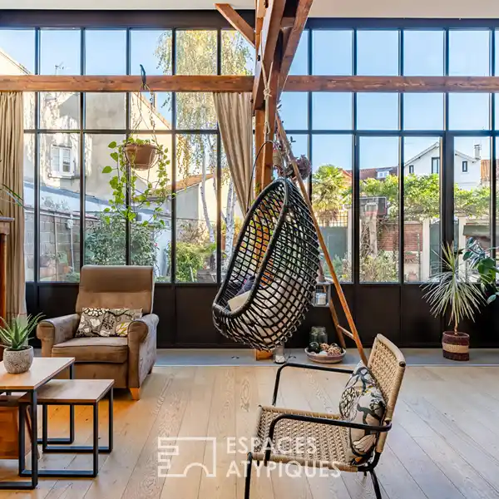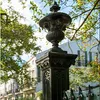Elegant Second Empire Style Residence
USD $1,981,577
A few steps from the Parc de la Mairie, this elegant Second Empire style residence from 1880 offers 234.81m2 of living space on a landscaped plot of 305m2. A private driveway set back from the street welcomes you into a pretty, tree-filled garden sheltered from view. As soon as you enter, this house reveals its unique character with its vast 67m2 reception room decorated with moldings and three period fireplaces. It includes a living room, whose fireplace is equipped with an insert guaranteeing comfort and security and a dining room extended by an office, which can be closed for more peace and quiet or privacy. You will pass through a pretty rounded door with stained glass windows to reach a spacious fitted kitchen-diner, a laundry room and a separate toilet. The first level is accessed by a beautiful wooden staircase which distributes 4 bedrooms, all decorated with moldings, a pretty oak parquet floor and a fireplace. Two dressing rooms, a bathroom and a toilet complete this level. The second level offers a large parental space of 36m2 composed of a bedroom, two dressing rooms, a shower room and a toilet. On the garden level, with double access from the garden or from the house, a bedroom, a gym (or bedroom), a shower room. An 18th century Indian door will reveal a cellar that will delight oenophiles. The location, the calm, the charm, the number of bedrooms make this property rare in the area. Possibility of parking 2 vehicles on the plot. Immediate proximity to shops, the market, the theater, 10 minutes walk from Asnieres train station (lines J and L joining St Lazare or La Defense). Mauriceau school sector and Truffaut college. REF. 8209 Additional information * 8 rooms * 6 bedrooms * 1 bathroom * 2 shower rooms * Outdoor space : 305 SQM * Parking : 1 parking space * Property tax : 1 666 €
Highlights:
- Second Empire style residence
- Vast 67m2 reception room with moldings
- Three period fireplaces
Highlights:
- Second Empire style residence
- Vast 67m2 reception room with moldings
- Three period fireplaces
- Spacious fitted kitchen-diner
- Parental space with dressing rooms
- Gym or additional bedroom
- 18th century Indian door wine cellar
- Private garden with driveway
- Close to amenities and train station
- Oak parquet flooring
