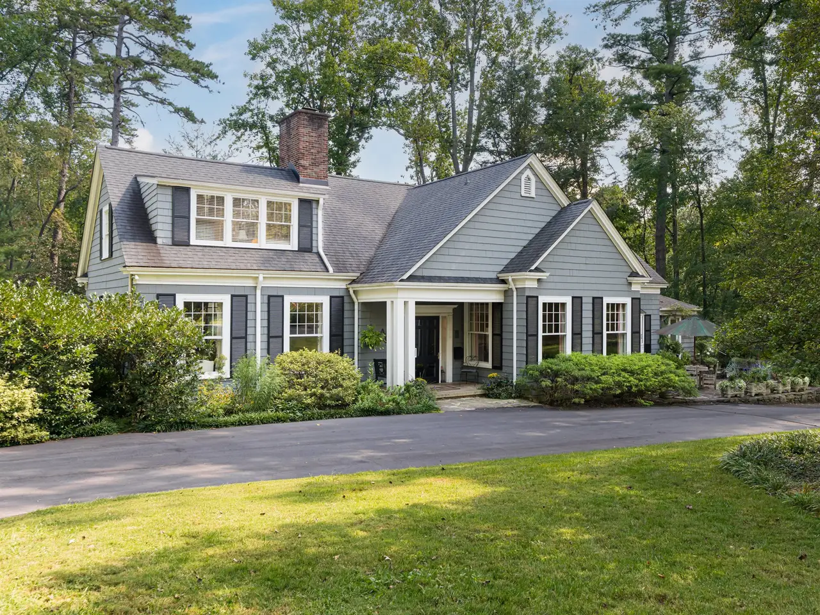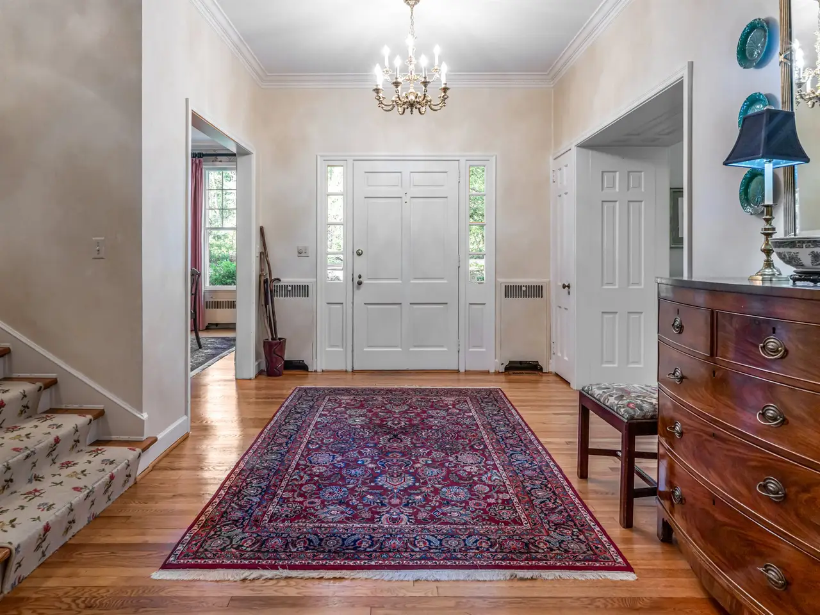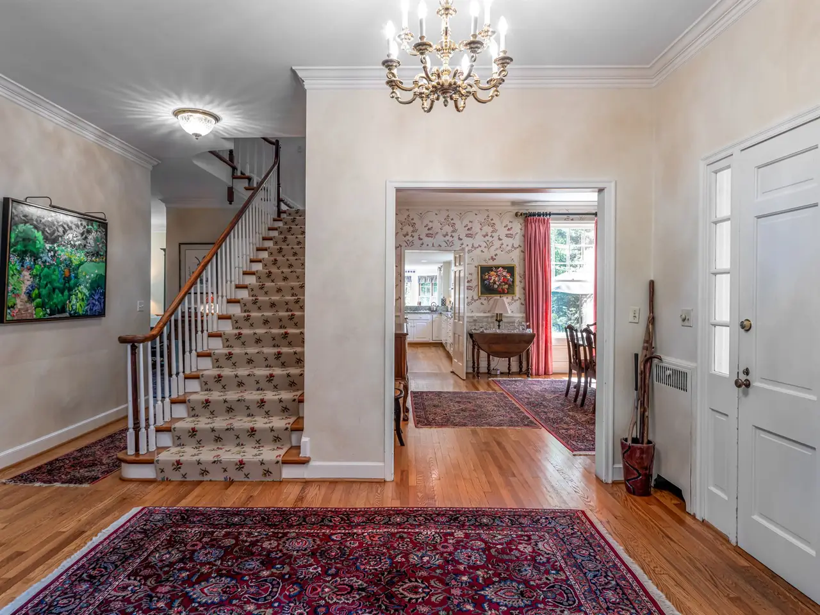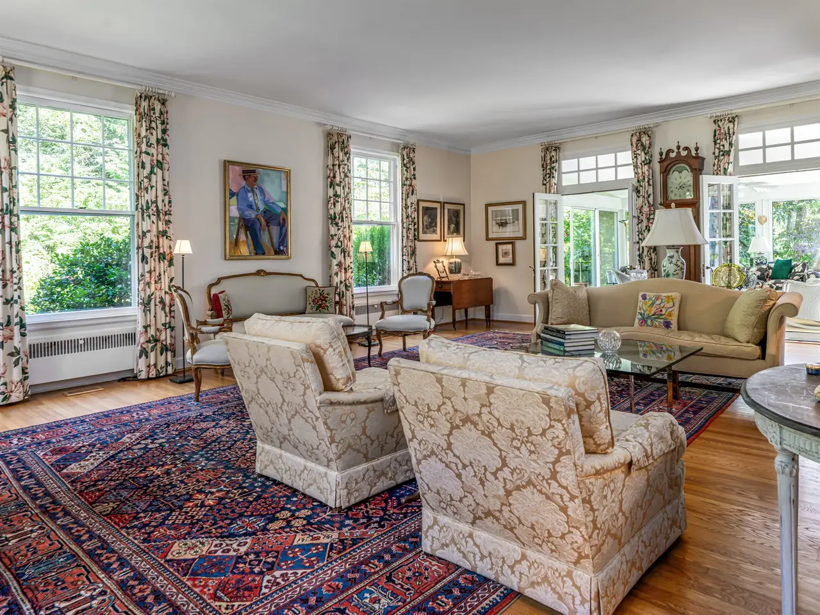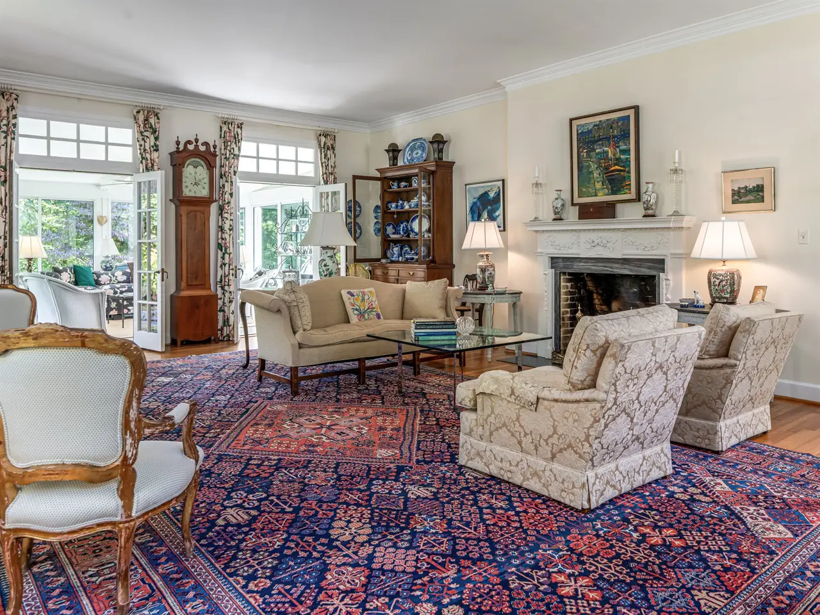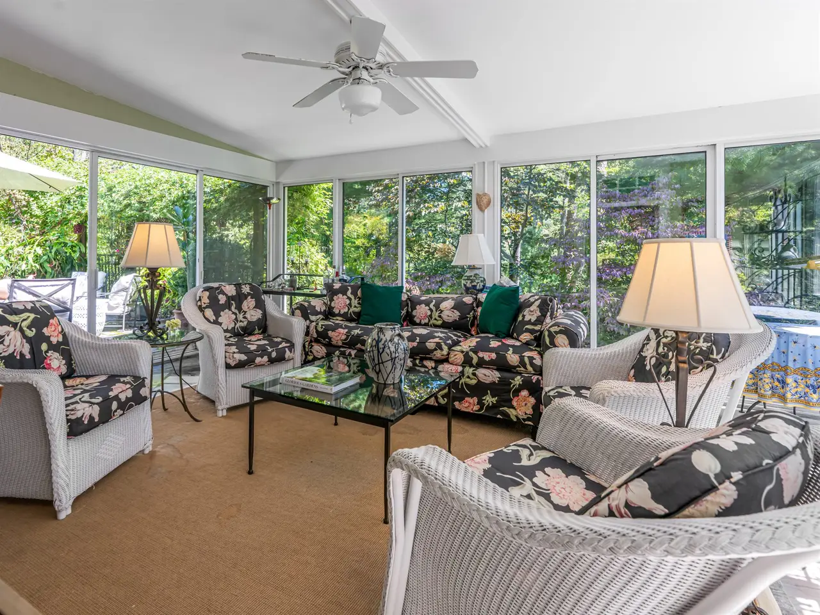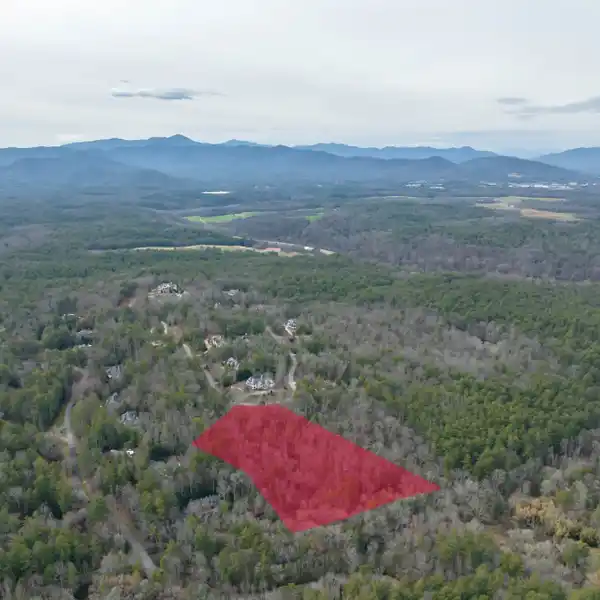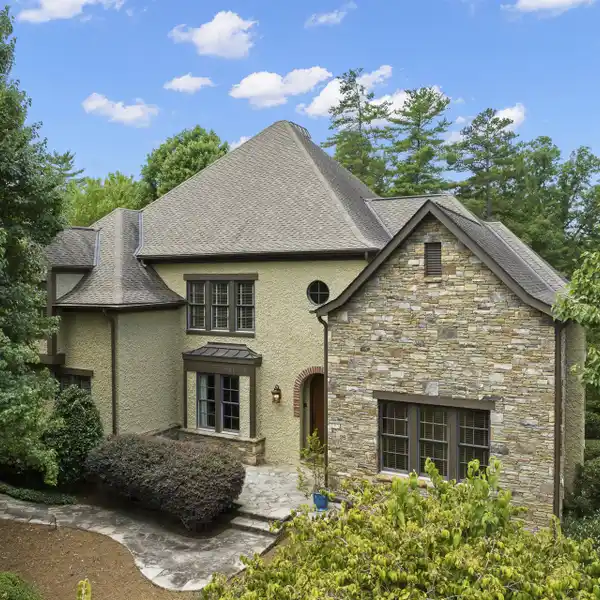Residential
19 Greenwood Road, Biltmore Forest, North Carolina, 28803, USA
Listed by: Amy Fleming | Howard Hanna | Beverly-Hanks Real Estate
Sited on 2.65 private acres surrounded by a Smithsonian garden is this shingle style home, Boxwood Hill.The patina of age hosts today's lifestyle with aplomb. Graciously large rooms with high ceilings andlight flooding in from three directions are ideal for entertaining or personal enjoyment. Located on oneof the Forest's most coveted streets, the home is across the park from Carolina Day School. GreenwoodPark, with its gentle stream and recreation areas is a popular spot for neighbors to gather. A shortdistance away is the Blue Ridge Parkway and the Biltmore Forest Country Club ( membership required.)Outdoor living is enhanced by surrounding terraces and gardens. The floor plan is flexible with a libraryand a family room in addition to the formal rooms. The family room features a walk-in closet and a fullbath, providing the option for a primary bedroom on the main floor. Almost 1600 square feet of partiallyfinished and unfinished areas are located on the daylight basement level. One area was a former two cargarage and could easily be converted back to a garage without loss of finished square footage. The primary features a sitting area and a spacious ensuite bath. There are three guest bedrooms with two baths. If privacy, convenience and a lush garden lifestyle entrance you, this is your next home.
Highlights:
Smithsonian garden
High ceilings
Fireplaces
Listed by Amy Fleming | Howard Hanna | Beverly-Hanks Real Estate
Highlights:
Smithsonian garden
High ceilings
Fireplaces
Library
Formal rooms
Terrace
Verandas
Walk-in closet
Daylight basement
Ensuite bath
