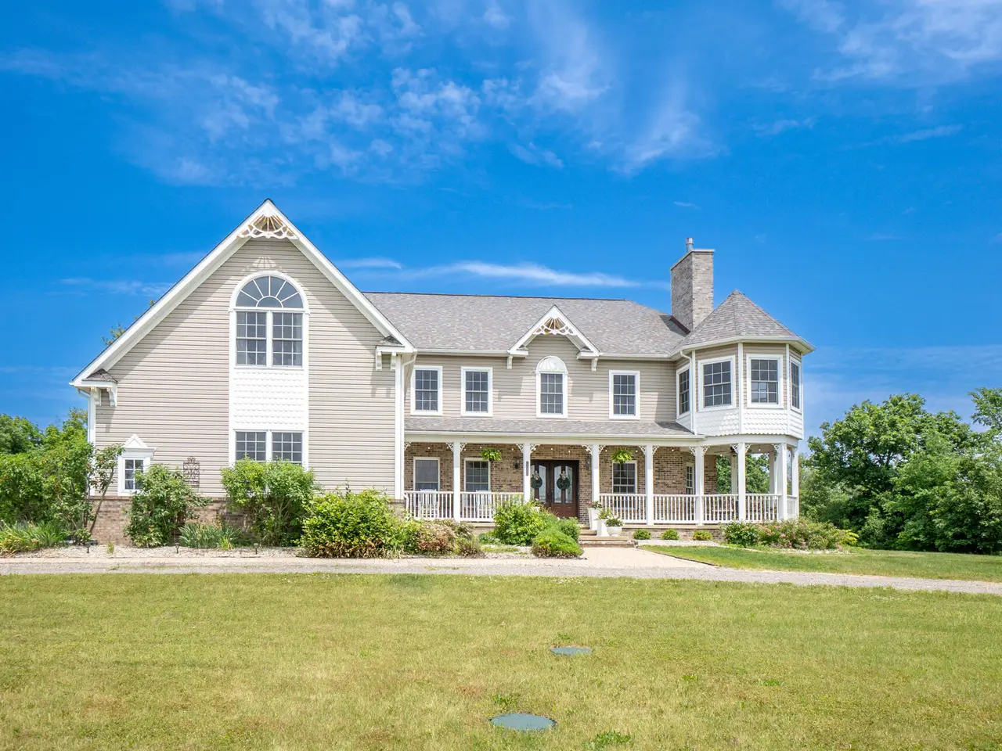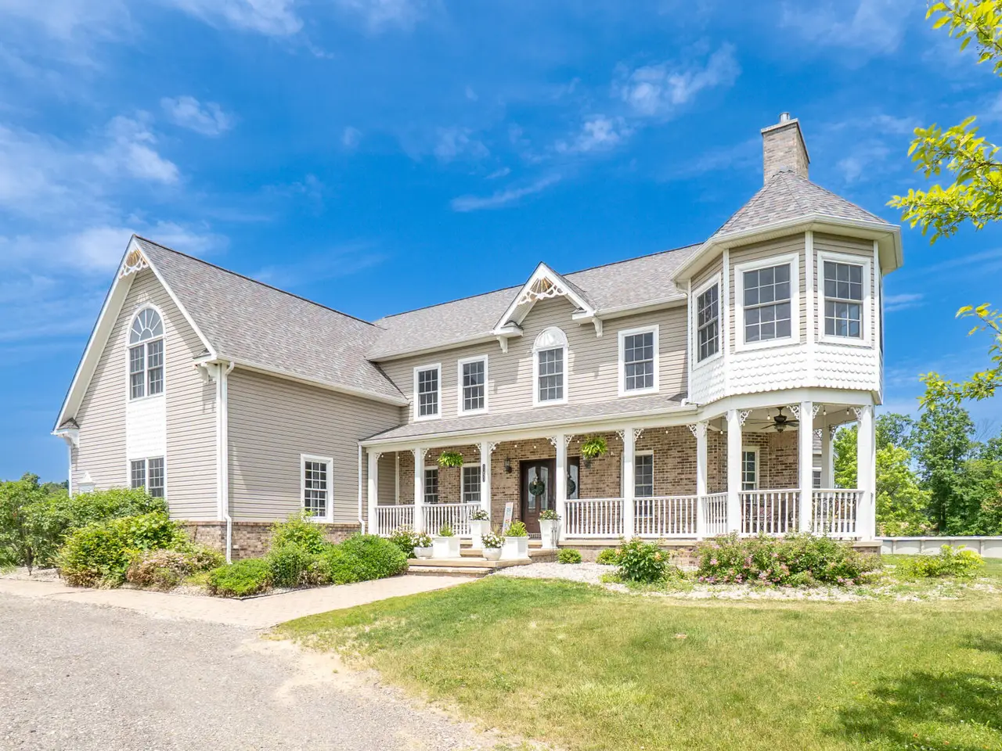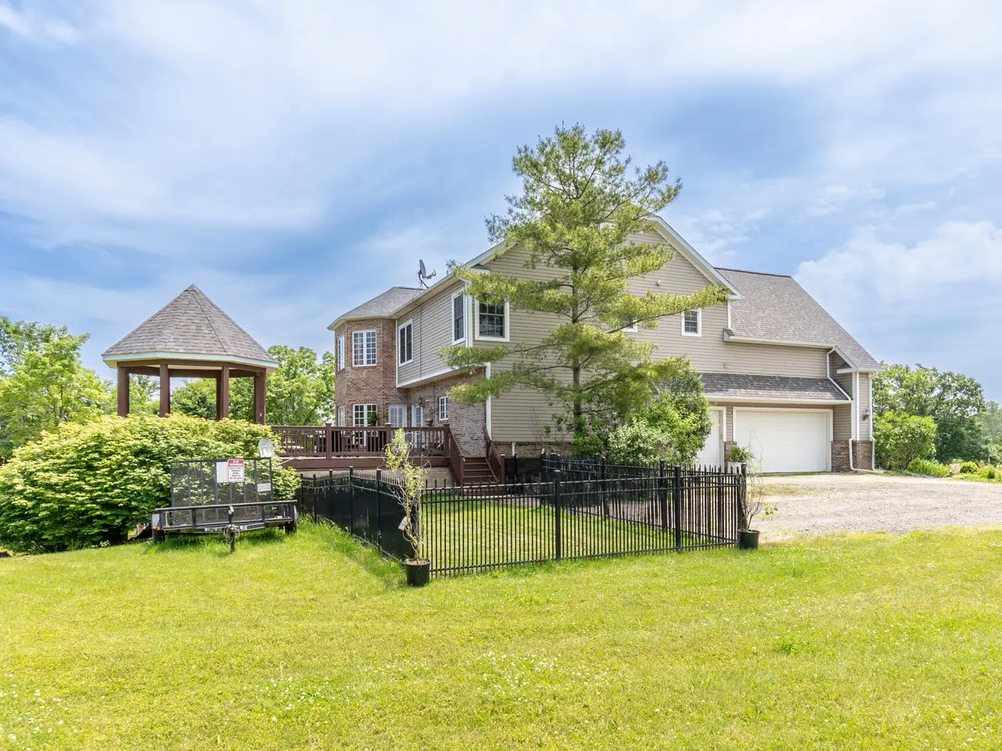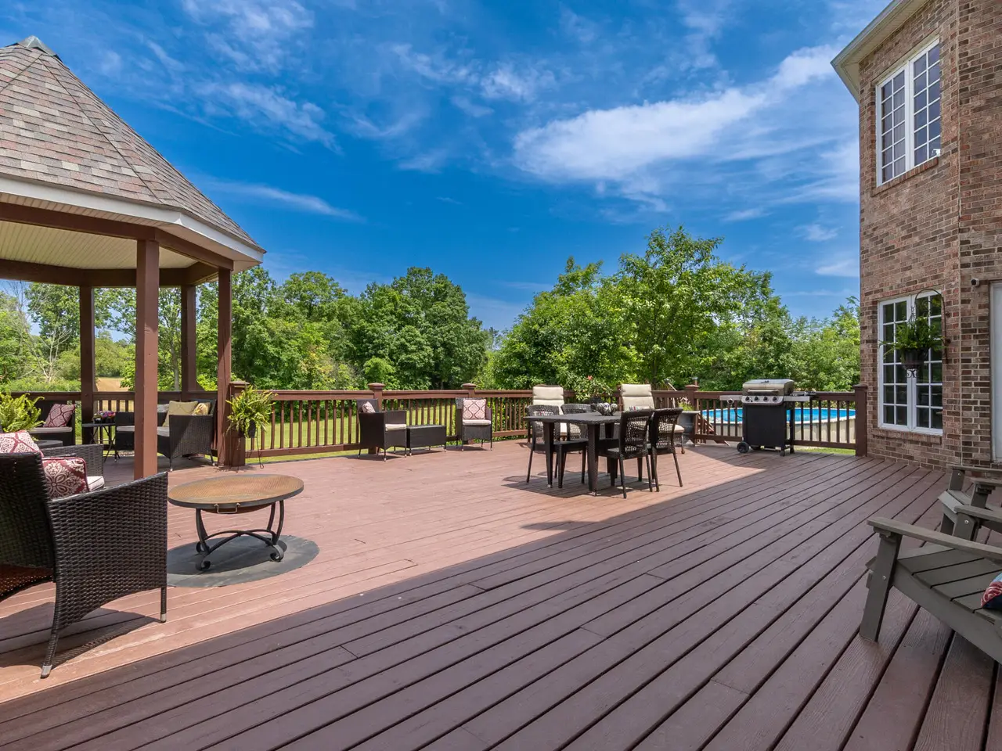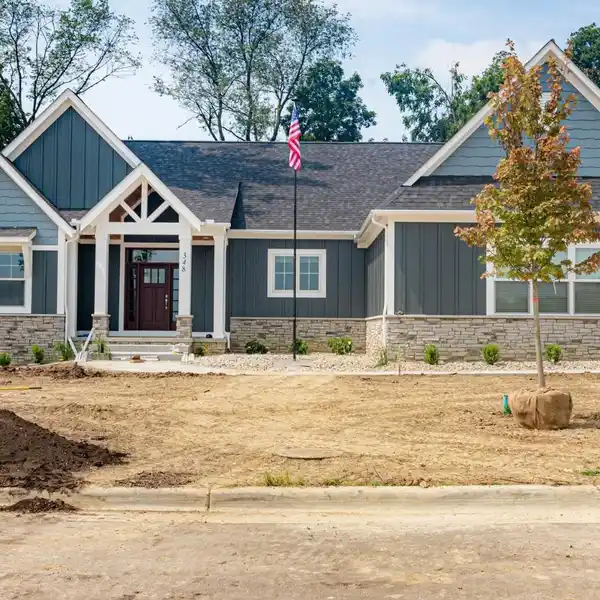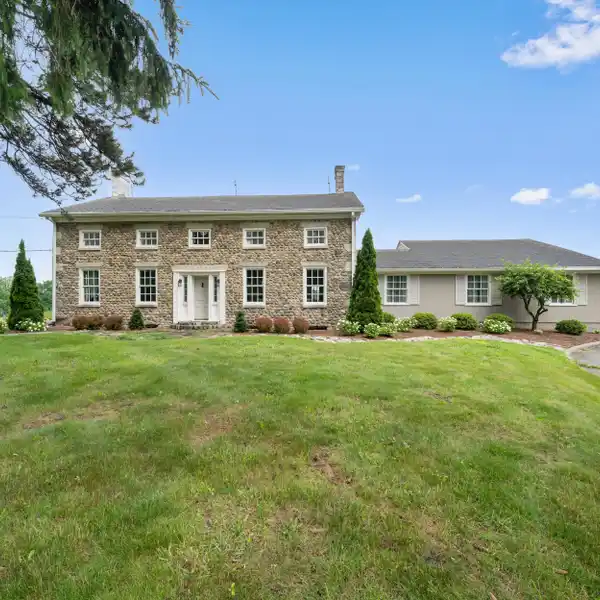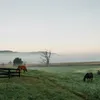Victorian Farmhouse on 12 Acres
5050 Pleasant Lake Road, Ann Arbor, Michigan, 48103, USA
Listed by: Julie Picknell | Reinhart Realtors
INCREDIBE PRICE...recently appraised for $1,150,000! See agent for copy of appraisal. Remarkable Victorian Farmhouse on 12+ serene acres is the perfect blend of serene country living and modern conveniences just minutes from Downtown Ann Arbor and Saline, This 6 bed, 4.5 bath estate offers over 5600 sq.ft. of living space, including a full walkout lower-level apartment with its own full kitchen, living room, bedroom suite, and private entry--ideal for in-laws, a child moving back home, guests, or even rental income. Highlights include timeless Queen Anne architecture with cherry woodwork, dual staircases, 3 fireplaces, and soaring ceilings. Gourmet kitchen with cherry cabinetry, a walk-in pantry, granite countertops, high end appliances, and a show-stopping pantry (this house has incredible closets throughout). Main floor guest suite in addition to the 2nd floor primary bedroom retreat with a large jetted bath, a spa sized shower with floor to ceiling tile and glass Euro door, dual walk-in closets, and a turreted reading/yoga room with sunset views. You will love the bonus room over the 3 car garage and the convenience of 2nd floor laundry room with built in cabinetry and folding station. Expansive deck with gazebo overlooking rolling hills, mature trees, and a brand new saltwater pool. With this amount of acreage, there is space for horses, farming, and outdoor living galore--no Home Owners Association and low Lodi township taxes! Recent updates include one furnace (2023), newer roof, a rebuilt chimney, a whole house generator, and more. Ann Arbor mailing and Saline schools. This home is priced to sell below recent evaluations. Don't miss out on this rare opportunity for country living without dirt roads in a luxurious home that is so close to everything that the Ann Arbor area has to offer!
Highlights:
Custom cherry cabinetry
3 fireplaces
Picture windows with natural lighting High ceilings
Listed by Julie Picknell | Reinhart Realtors
Highlights:
Custom cherry cabinetry
3 fireplaces
Picture windows with natural lighting High ceilings
Architectural details
Gourmet kitchen with granite countertops Master suite with spa tub
Bonus room above garage
Finished walkout lower level Raised salt water pool
Wrap-around front porch
