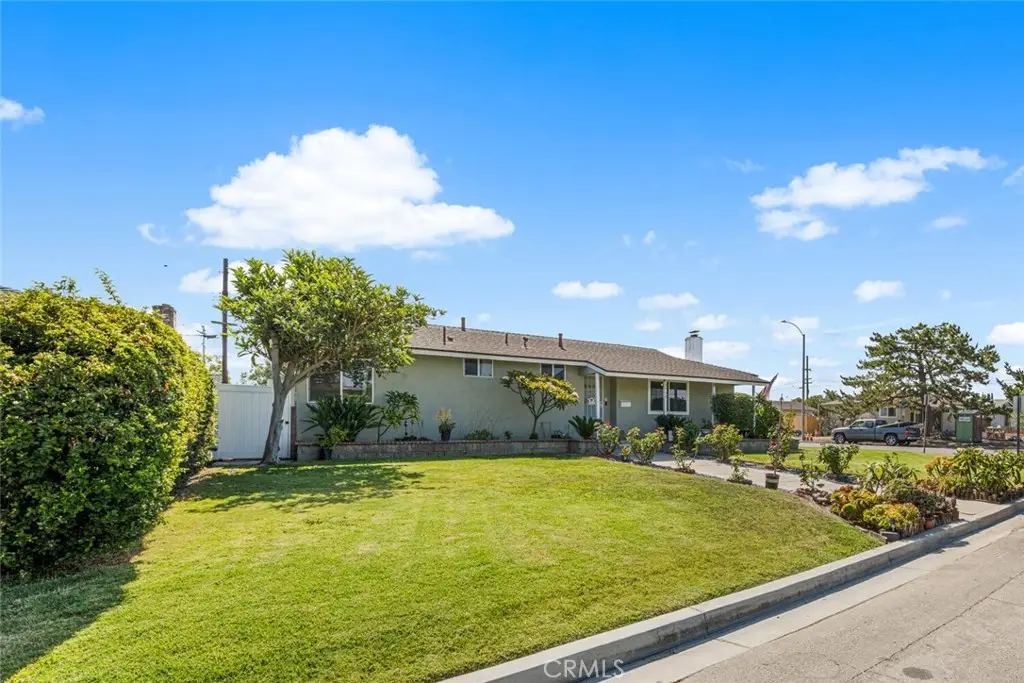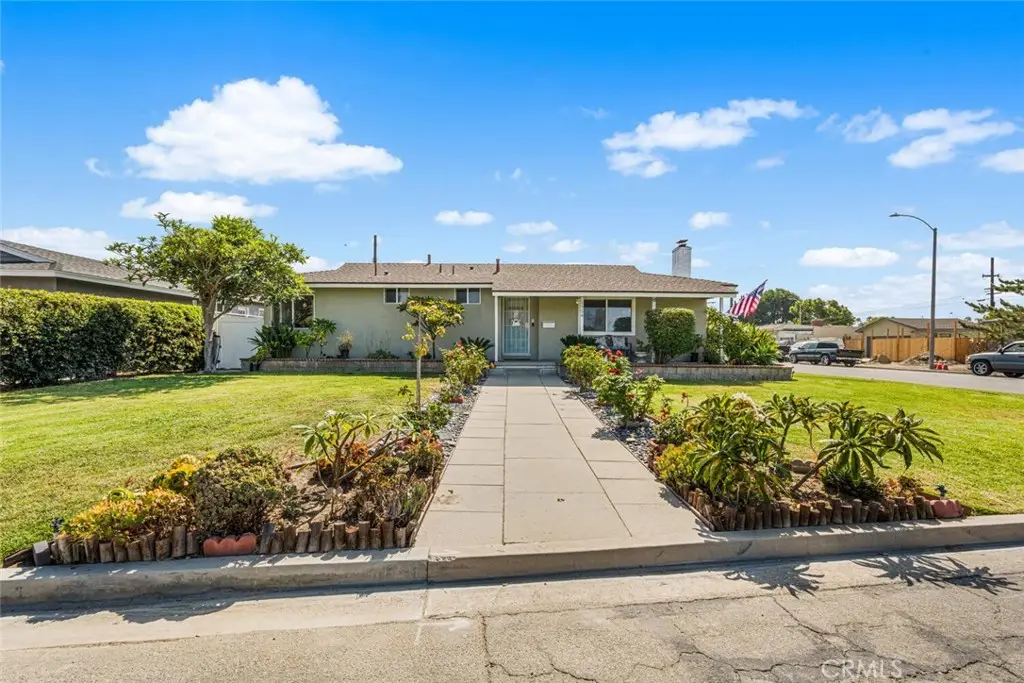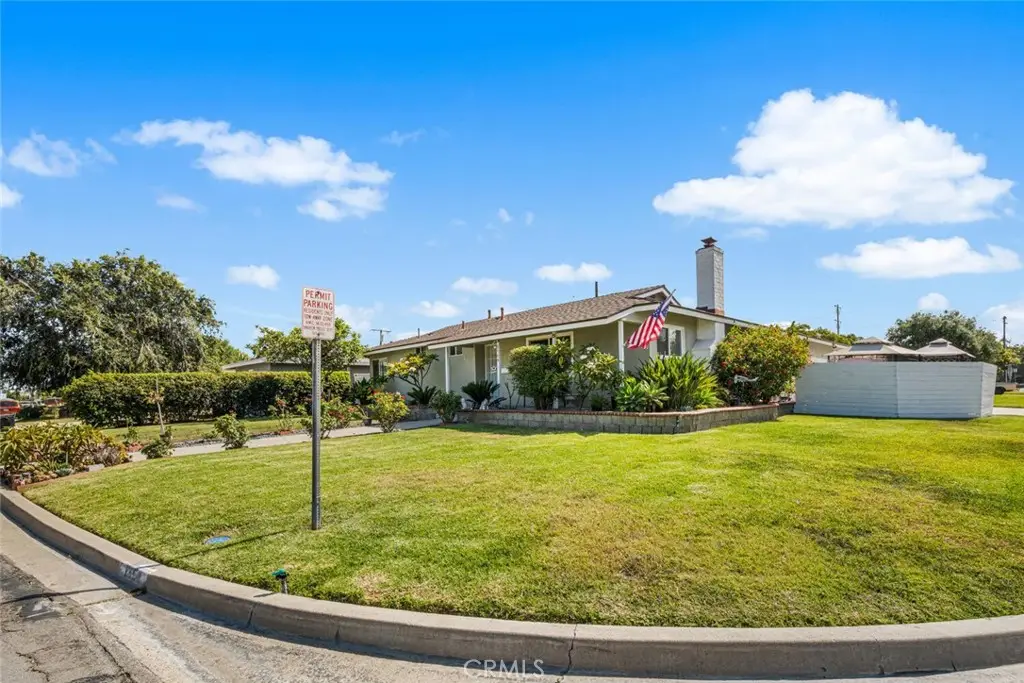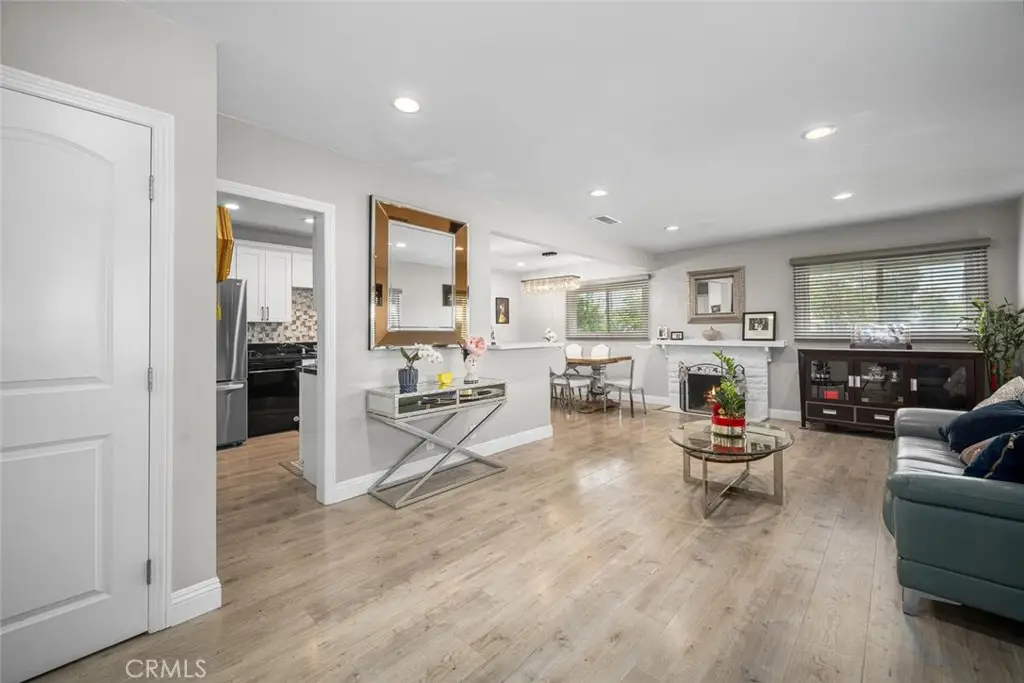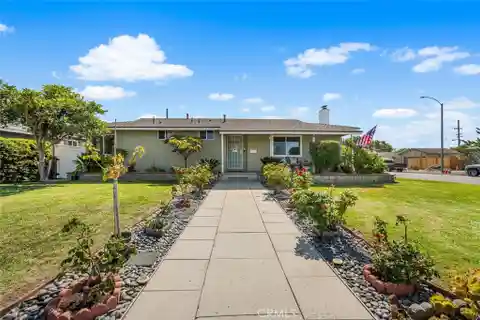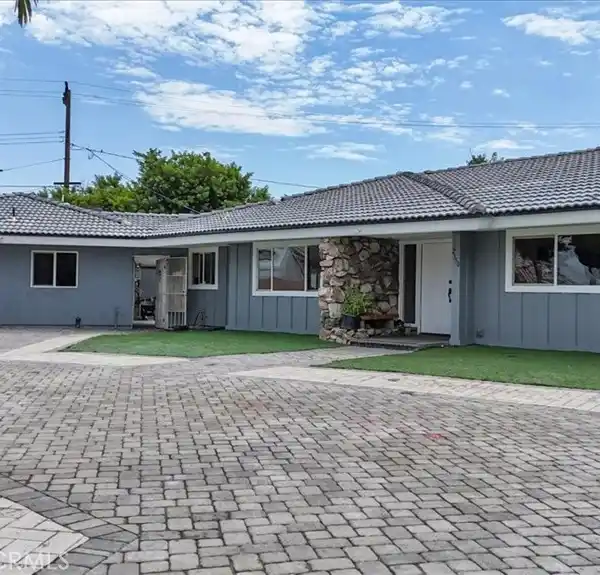Single-Story Charmer
1754 South Norfolk Lane, Anaheim, California, 92802, USA
Répertorié par : Kim Trinh | Première équipe immobilière
Welcome to 1754 S Norfolk Lane, a charming residence for immediate occupancy, boasting 3 bedrooms and 2 bathrooms. This single-story home offers 1,672 square feet, situated on a generously sized 7,526 square foot lot. Located on a corner with RV parking, this property is a rare find. The open floor plan seamlessly integrates a bright living room, complete with a fireplace. The kitchen is appointed with white cabinetry, quartz countertops, a thoughtfully designed backsplash, and stainless steel appliances. A formal dining area flows effortlessly into a spacious family room, access doors from family room to both private backyard and side yard. The master bedroom has its own en-suite bathroom with a shower stall. A secondary bathroom at hallway, complete with a bathtub, shares the same attention to detail, boasting a designer tile backsplash ceramic tile flooring. Laminate wood flooring throughout the house, new tile floor in family room, recessed lighting, 2-car garage direct access to family room area. One bedroom has private access to the back yard, Well-manicured front landscaping and low maintenance of the backyard surrounded by all block walls. Property nearby Disneyland, parks, shopping and easy access to freeways. Don't miss your chance to make this home your own. Schedule your private showing today and discover all the possibilities this home has to offer.
Points forts:
Cheminée
Comptoirs en quartz
Appareils électroménagers en acier inoxydable
Répertorié par Kim Trinh | Première équipe immobilière
Points forts:
Cheminée
Comptoirs en quartz
Appareils électroménagers en acier inoxydable
Parquet stratifié
Crédence en carrelage design
Éclairage encastré
Cour arrière privée
garage pour 2 voitures
Salle de bain attenante
Block walls




